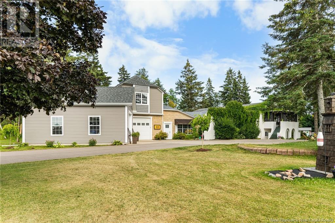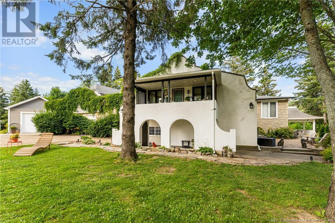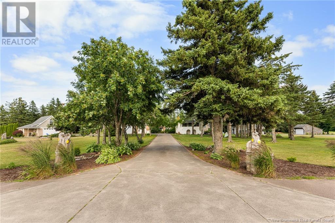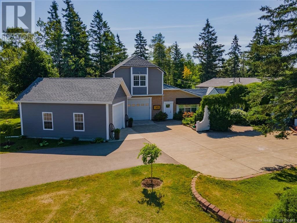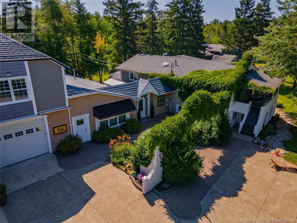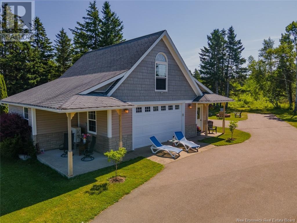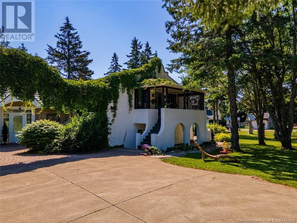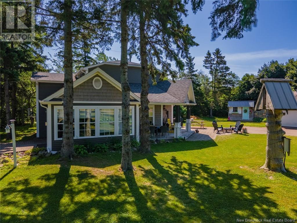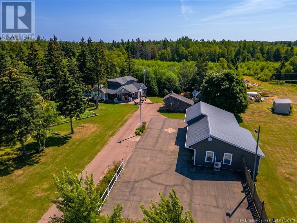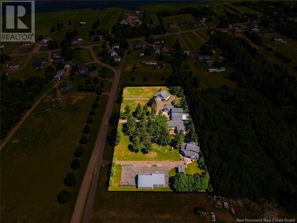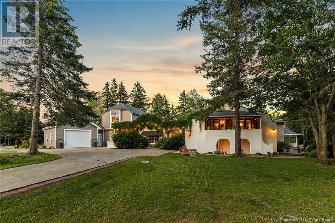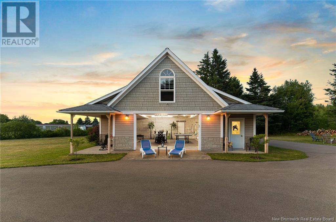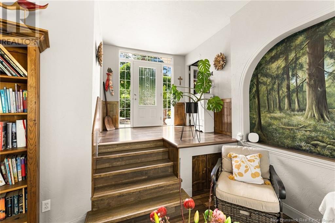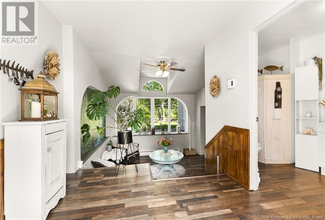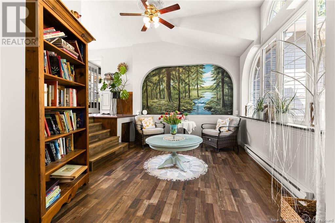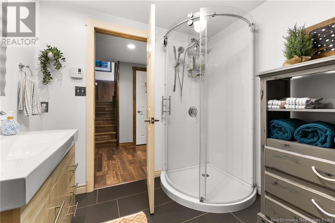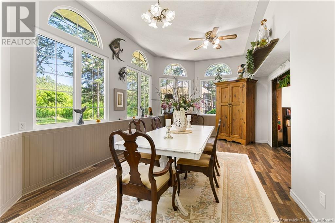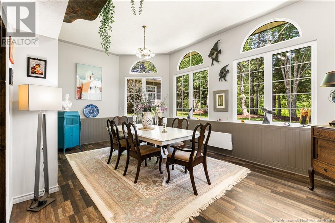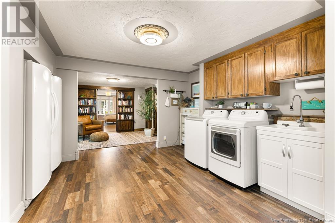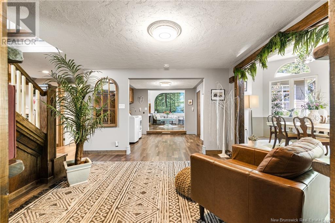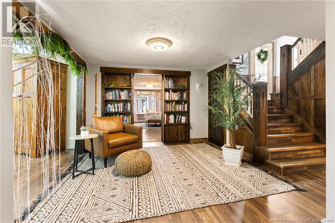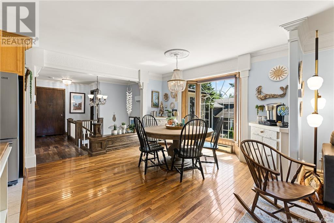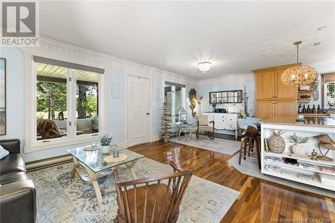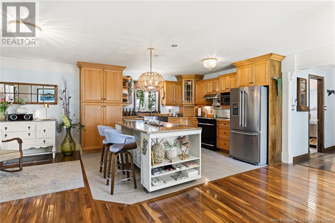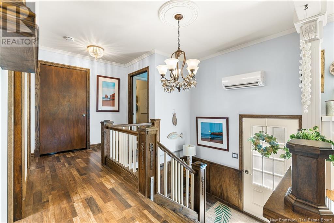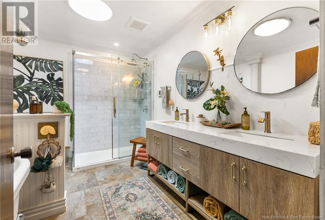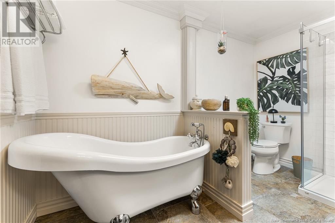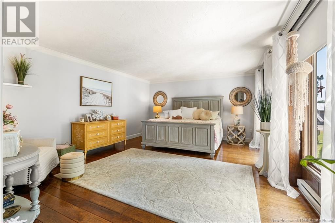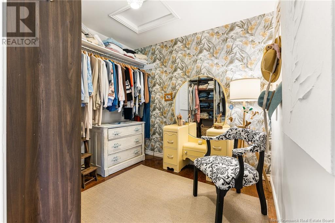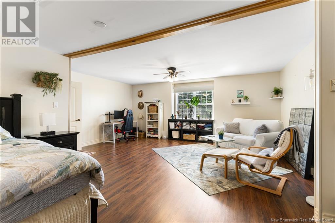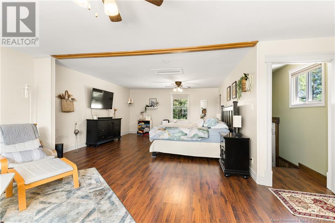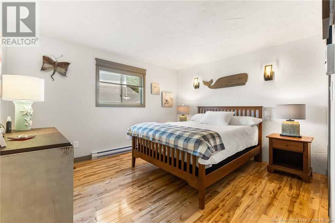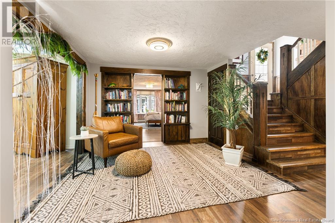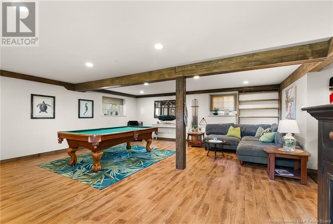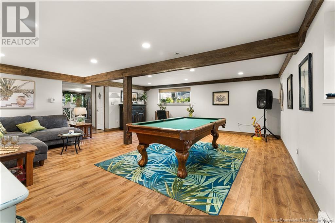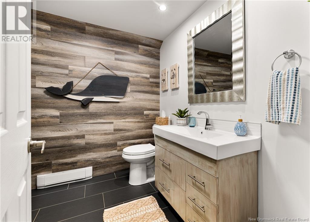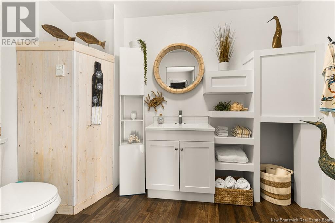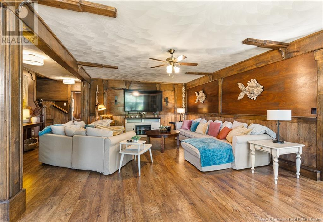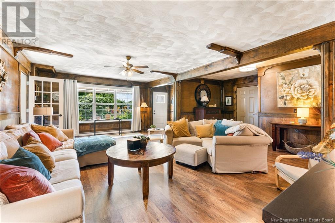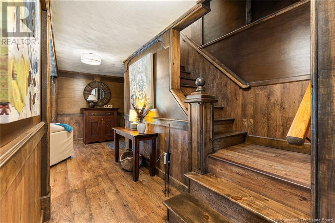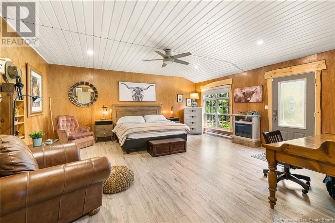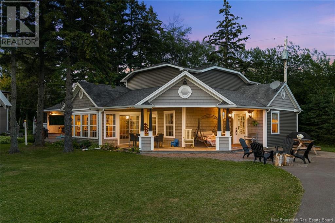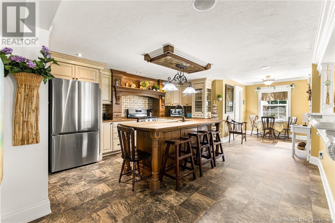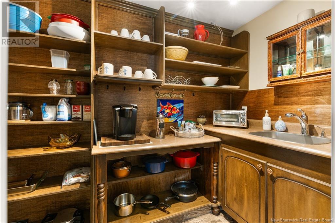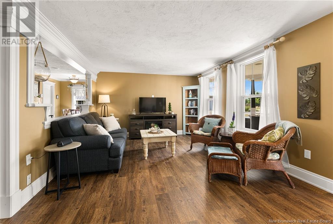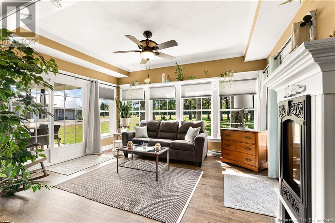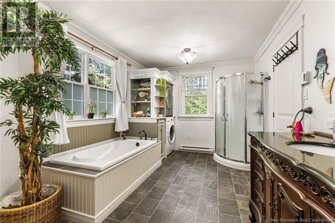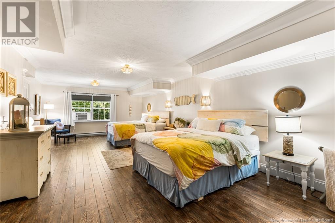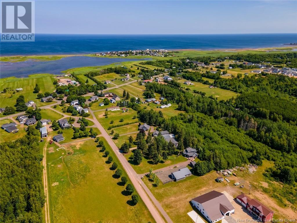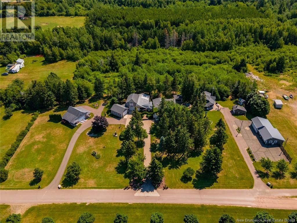6 Bedroom
4 Bathroom
6,825 ft2
2 Level
Heat Pump
Baseboard Heaters, Heat Pump
Acreage
Landscaped
$1,329,900
CAR ENTHUSIASTS OR HORSE LOVERS! WELCOME TO THE HOME OF CHEMIN DOIRON! GUEST HOUSE WITH GREAT INCOME/ HORSE STABLE AND TAC ROOM/ DOUBLE AND TRIPLE GARAGES/ SHORT DRIVE TO THE ATLANTIC OCEAN/ LESS THAN 8 YEAR OLD ROOF/ HEAT PUMPS IN ALL BUILDINGS! This impressive 6-bedroom estate offers a unique blend of contemporary design and spacious living. Set on a beautifully landscaped 2.23-acre lot, the property features a contemporary stucco and stone exterior that exudes curb appeal. The main home boasts a generous and versatile layout, including two living rooms, a formal dining room, a large kitchen, a den, a rec room, a laundry room, a spacious storage room, five bedrooms, and two and a half bathroomsperfect for large families or those who love to entertain. Complementing the main residence is a substantial guest house currently generating $325 per night, complete with its own kitchen, living area, bright sunroom, full bathroom, and an oversized bedroom that easily fits two king-size beds. With the custom wood interior finishes and attention to detail, this home is sure to please the contemporary house lover! The grounds offer multiple outbuildings including a stall/storage building with tack room, a triple garage with finished interior ideal for hosting, an attached double garage, and additional storage structures. Outdoors, a large, well-lit gazebo provides a beautiful space to gather and enjoy nature. With updated windows and roofing, this property is move-in ready. (id:19018)
Property Details
|
MLS® Number
|
NB123338 |
|
Property Type
|
Single Family |
|
Features
|
Level Lot, Treed |
|
Structure
|
Workshop |
Building
|
Bathroom Total
|
4 |
|
Bedrooms Above Ground
|
5 |
|
Bedrooms Below Ground
|
1 |
|
Bedrooms Total
|
6 |
|
Architectural Style
|
2 Level |
|
Cooling Type
|
Heat Pump |
|
Exterior Finish
|
Stone, Stucco, Vinyl |
|
Flooring Type
|
Laminate, Porcelain Tile, Hardwood |
|
Foundation Type
|
Concrete |
|
Half Bath Total
|
1 |
|
Heating Fuel
|
Electric, Propane |
|
Heating Type
|
Baseboard Heaters, Heat Pump |
|
Size Interior
|
6,825 Ft2 |
|
Total Finished Area
|
6825 Sqft |
|
Type
|
House |
|
Utility Water
|
Drilled Well, Municipal Water |
Parking
Land
|
Acreage
|
Yes |
|
Landscape Features
|
Landscaped |
|
Sewer
|
Septic System |
|
Size Irregular
|
2.23 |
|
Size Total
|
2.23 Ac |
|
Size Total Text
|
2.23 Ac |
Rooms
| Level |
Type |
Length |
Width |
Dimensions |
|
Second Level |
Bedroom |
|
|
27'1'' x 13'6'' |
|
Second Level |
4pc Bathroom |
|
|
15' x 10' |
|
Second Level |
Bedroom |
|
|
16'1'' x 15'6'' |
|
Second Level |
Other |
|
|
8'11'' x 7'11'' |
|
Second Level |
Bedroom |
|
|
14'6'' x 17'8'' |
|
Second Level |
Bedroom |
|
|
12'9'' x 11'6'' |
|
Second Level |
5pc Bathroom |
|
|
11'6'' x 8'4'' |
|
Second Level |
Living Room |
|
|
23'3'' x 8'7'' |
|
Second Level |
Kitchen/dining Room |
|
|
25'6'' x 13' |
|
Main Level |
Sunroom |
|
|
14'4'' x 11'5'' |
|
Main Level |
Living Room |
|
|
19'2'' x 12'1'' |
|
Main Level |
Kitchen |
|
|
17'4'' x 14'9'' |
|
Main Level |
Storage |
|
|
22'10'' x 8'9'' |
|
Main Level |
Bedroom |
|
|
17'7'' x 14'6'' |
|
Main Level |
3pc Bathroom |
|
|
7'9'' x 7'6'' |
|
Main Level |
Laundry Room |
|
|
13'6'' x 11'1'' |
|
Main Level |
Office |
|
|
13'2'' x 11'1'' |
|
Main Level |
Recreation Room |
|
|
21'11'' x 20'7'' |
|
Main Level |
Dining Room |
|
|
22'3'' x 12'7'' |
|
Main Level |
Living Room |
|
|
23' x 14'3'' |
|
Main Level |
Primary Bedroom |
|
|
19'2'' x 19'3'' |
https://www.realtor.ca/real-estate/28631296/30-doiron-grand-barachois
