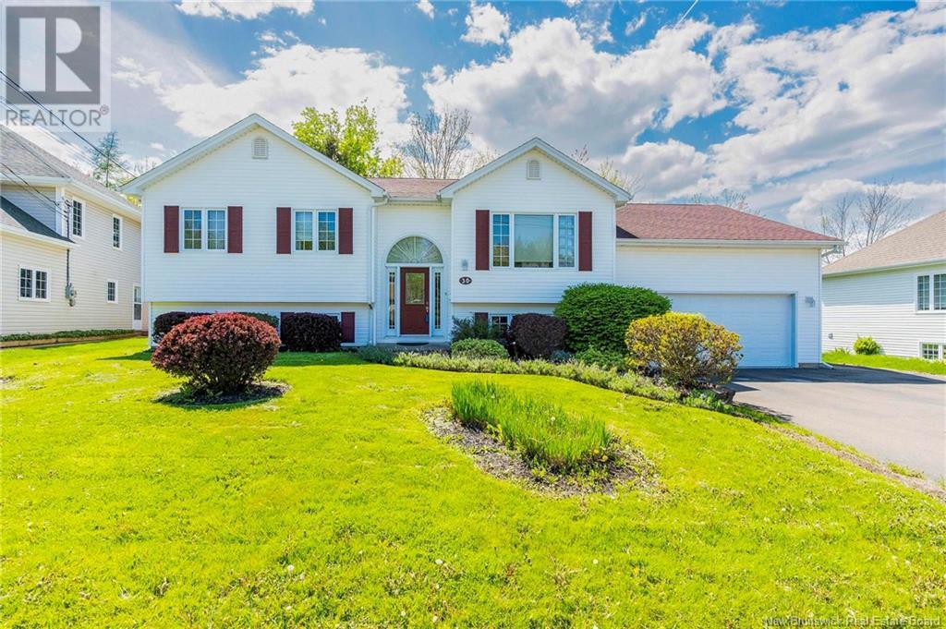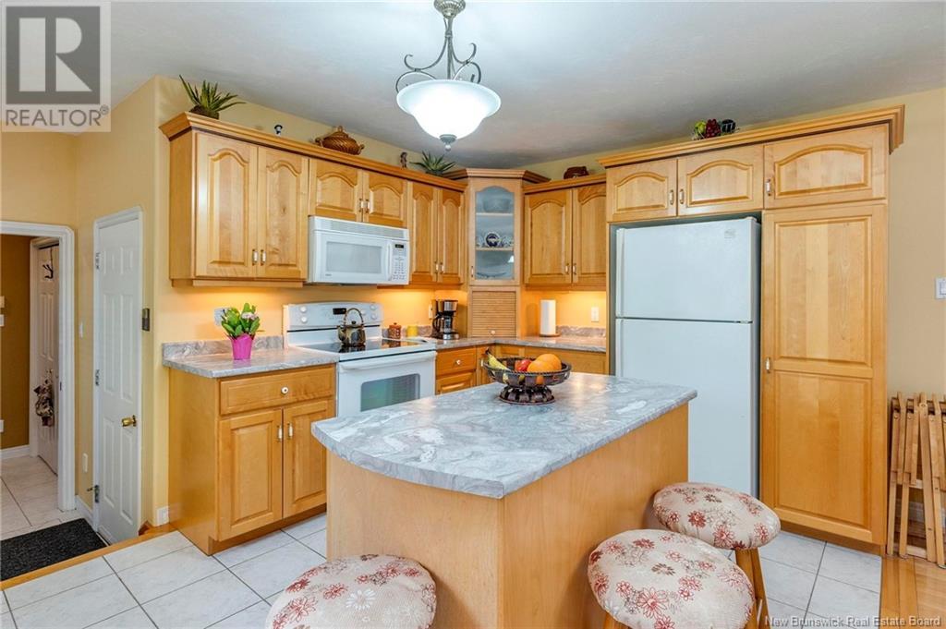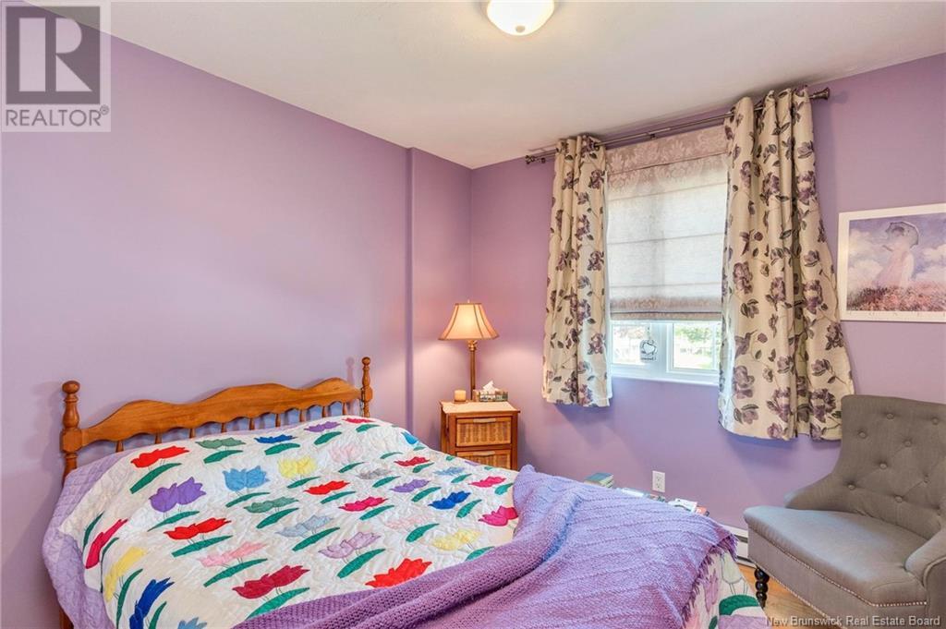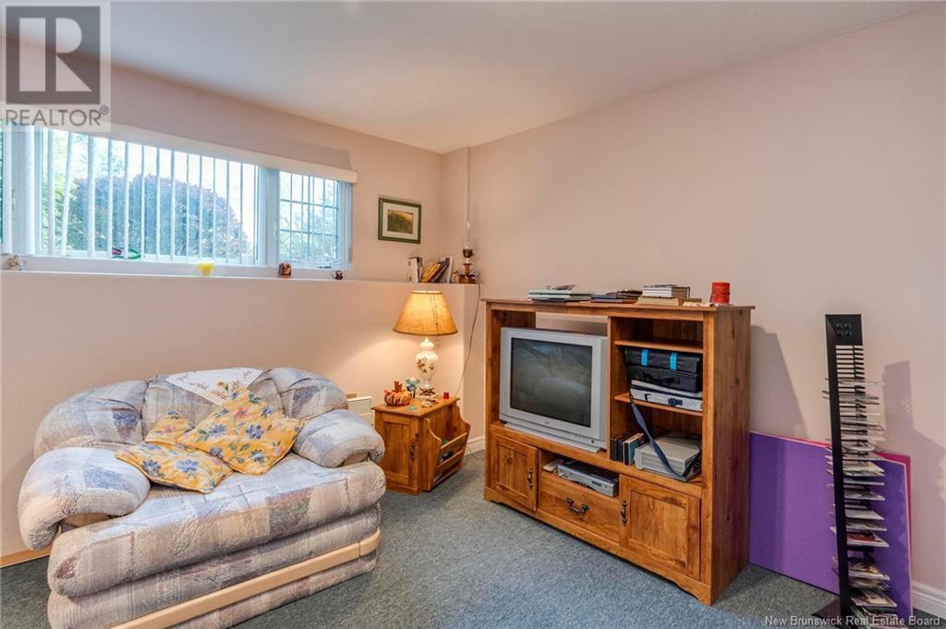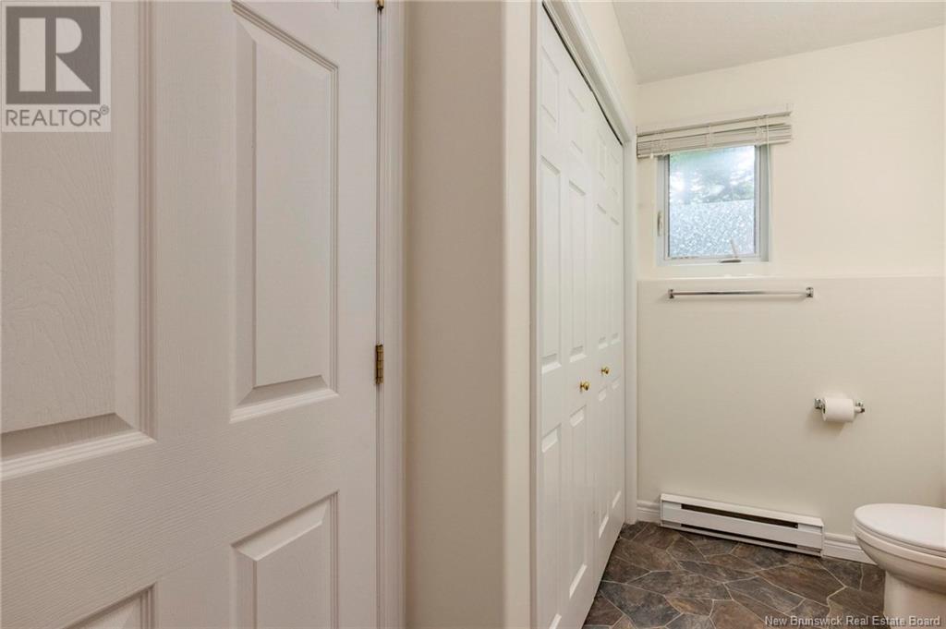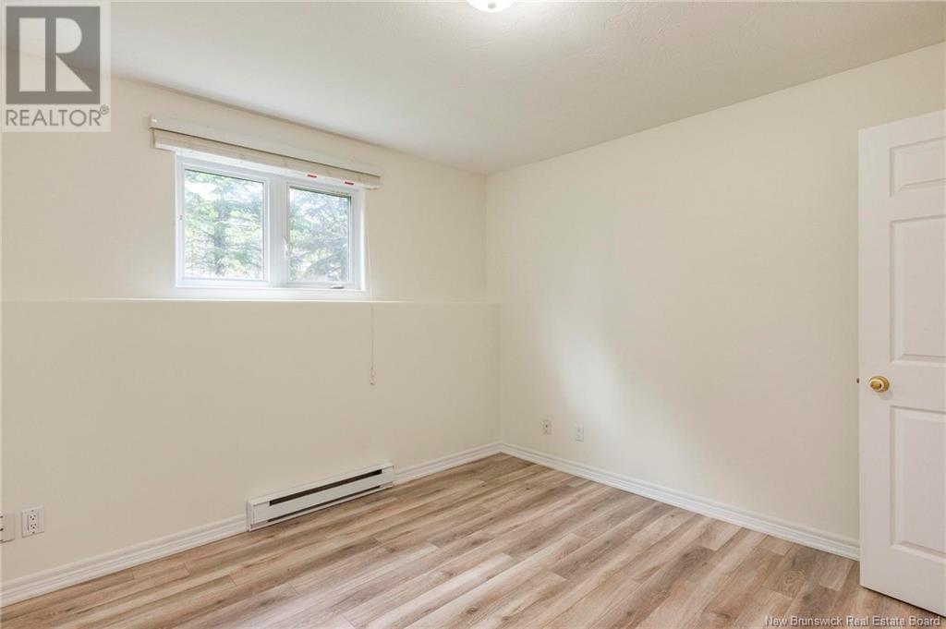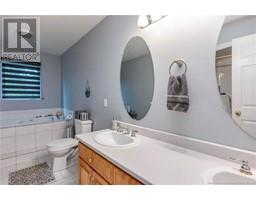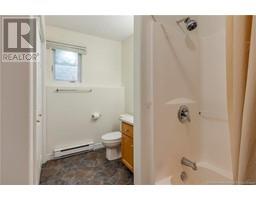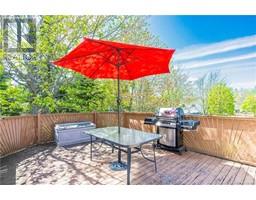6 Bedroom
3 Bathroom
1,453 ft2
Baseboard Heaters
Landscaped
$569,000
Are you looking for a spacious home with an in-law suite in Dieppe? Check out this raised ranch with an open concept floor plan and 1,453 square foot of living space plus a two bedroom in law suite in the lower level. On the main floor you will find your stylish kitchen with birch cupboards with a center island. The living room, three bedrooms, laundry room and a large bath finish out this level. This unit also has an additional fourth bedroom, and a family room. The separate two bedroom in-law suite has its own private entrance and the owners bring in $1,395 in additional income. This home has durable hardwood floors, and providing easy access to enjoy the back yard you will find a large 20x14 deck and beautiful landscaping. Well maintained home with newer roofing and paint throughout. Attached double car garage. Contact me now for more information and to schedule your own private showing. (id:19018)
Property Details
|
MLS® Number
|
NB119541 |
|
Property Type
|
Single Family |
|
Features
|
Cul-de-sac |
Building
|
Bathroom Total
|
3 |
|
Bedrooms Above Ground
|
3 |
|
Bedrooms Below Ground
|
3 |
|
Bedrooms Total
|
6 |
|
Exterior Finish
|
Vinyl |
|
Flooring Type
|
Ceramic, Hardwood |
|
Foundation Type
|
Concrete |
|
Half Bath Total
|
1 |
|
Heating Fuel
|
Electric |
|
Heating Type
|
Baseboard Heaters |
|
Size Interior
|
1,453 Ft2 |
|
Total Finished Area
|
2825 Sqft |
|
Type
|
House |
|
Utility Water
|
Municipal Water |
Parking
Land
|
Access Type
|
Road Access |
|
Acreage
|
No |
|
Landscape Features
|
Landscaped |
|
Sewer
|
Municipal Sewage System |
|
Size Irregular
|
694 |
|
Size Total
|
694 M2 |
|
Size Total Text
|
694 M2 |
Rooms
| Level |
Type |
Length |
Width |
Dimensions |
|
Basement |
Bedroom |
|
|
13'9'' x 8'4'' |
|
Basement |
Bedroom |
|
|
13'10'' x 9'5'' |
|
Basement |
4pc Bathroom |
|
|
X |
|
Basement |
Kitchen |
|
|
X |
|
Basement |
Living Room/dining Room |
|
|
X |
|
Basement |
Family Room |
|
|
11' x 11'6'' |
|
Basement |
Bedroom |
|
|
13'9'' x 13' |
|
Main Level |
Bedroom |
|
|
11'7'' x 9'4'' |
|
Main Level |
Bedroom |
|
|
11'7'' x 9'1'' |
|
Main Level |
5pc Bathroom |
|
|
X |
|
Main Level |
Primary Bedroom |
|
|
15'8'' x 12' |
|
Main Level |
Living Room |
|
|
X |
|
Main Level |
Kitchen |
|
|
15'1'' x 9'10'' |
|
Main Level |
Dining Room |
|
|
15'1'' x 9'3'' |
|
Main Level |
Living Room |
|
|
15'8'' x 13'8'' |
https://www.realtor.ca/real-estate/28382894/30-alberta-court-dieppe
