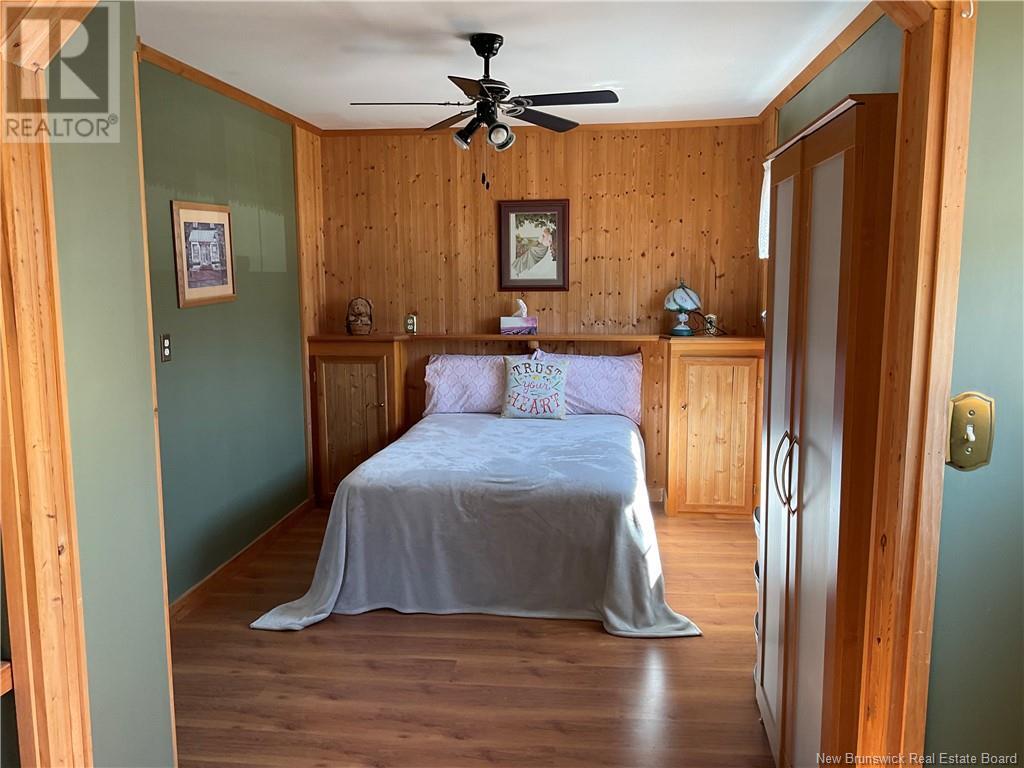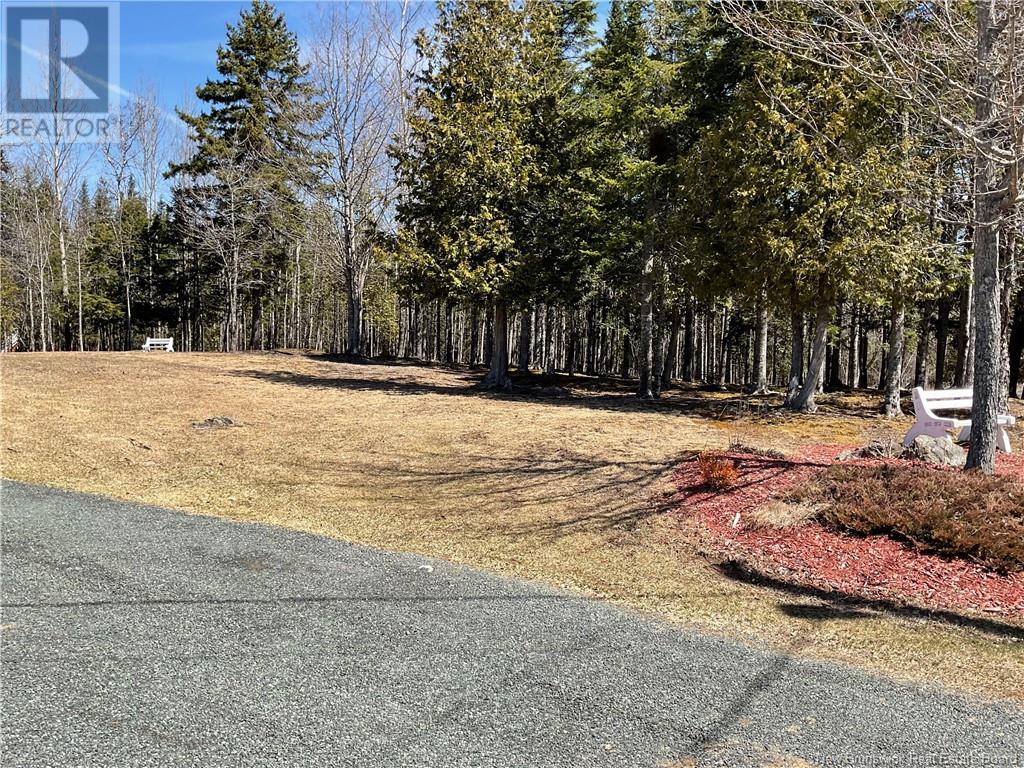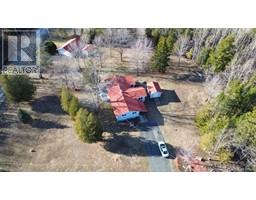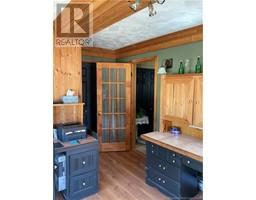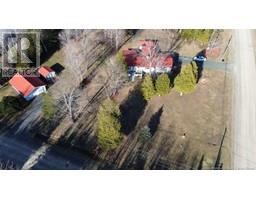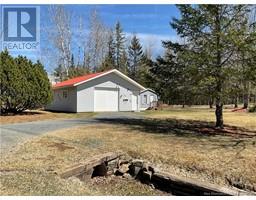3 Bedroom
2 Bathroom
1,740 ft2
Bungalow
Baseboard Heaters, Stove
Acreage
Landscaped
$329,000
This spacious bungalow with rustic pine finishes is situated on a park like lot with beautifully cared for trees and an additional 1 acre lot that has been cared for with clean up yearly on trees and under growth. Could be sold if owner did not want additional lot. With an excess of 1700 square feet in this single level living home, this could certainly appeal to anyone considering their retirement as it is wheel chair accessible and features a newly installed walk in tub in main bath. An abundance of closets in this home. Storage building nearest the house is insulated, electricity and a heater along with the generator for the water pump which stays. The generator for the pellet stove also stays. An additional storage building can be found beside the garage. Good size patio at the front of the home for those warm nights and entertaining. The home is located in a rural sub-division just on the town outskirts. Easy highway access as well. Minutes to all shopping. (id:19018)
Property Details
|
MLS® Number
|
NB116847 |
|
Property Type
|
Single Family |
|
Features
|
Treed, Corner Site |
|
Structure
|
Shed |
Building
|
Bathroom Total
|
2 |
|
Bedrooms Above Ground
|
3 |
|
Bedrooms Total
|
3 |
|
Architectural Style
|
Bungalow |
|
Basement Type
|
Crawl Space |
|
Exterior Finish
|
Vinyl |
|
Flooring Type
|
Laminate, Other, Wood |
|
Foundation Type
|
Concrete |
|
Half Bath Total
|
1 |
|
Heating Fuel
|
Electric, Pellet |
|
Heating Type
|
Baseboard Heaters, Stove |
|
Stories Total
|
1 |
|
Size Interior
|
1,740 Ft2 |
|
Total Finished Area
|
1740 Sqft |
|
Type
|
House |
|
Utility Water
|
Drilled Well, Well |
Parking
Land
|
Access Type
|
Year-round Access |
|
Acreage
|
Yes |
|
Landscape Features
|
Landscaped |
|
Size Irregular
|
2 |
|
Size Total
|
2 Ac |
|
Size Total Text
|
2 Ac |
|
Zoning Description
|
Rural |
Rooms
| Level |
Type |
Length |
Width |
Dimensions |
|
Main Level |
Office |
|
|
11' x 16'8'' |
|
Main Level |
Living Room |
|
|
14' x 23' |
|
Main Level |
Bath (# Pieces 1-6) |
|
|
8' x 9'9'' |
|
Main Level |
Sunroom |
|
|
8'11'' x 15'3'' |
|
Main Level |
2pc Bathroom |
|
|
5' x 5' |
|
Main Level |
Bedroom |
|
|
9' x 13' |
|
Main Level |
Bedroom |
|
|
12'11'' x 13'7'' |
|
Main Level |
Primary Bedroom |
|
|
12'10'' x 15'4'' |
|
Main Level |
Kitchen |
|
|
8'5'' x 12'5'' |
https://www.realtor.ca/real-estate/28201483/3-wildwood-drive-lower-woodstock





















