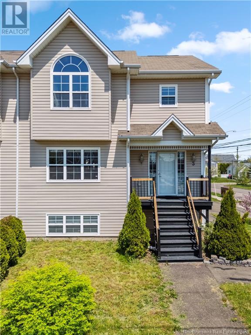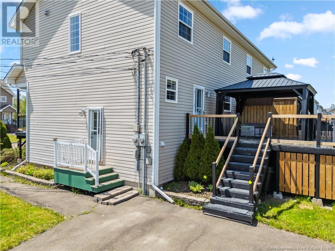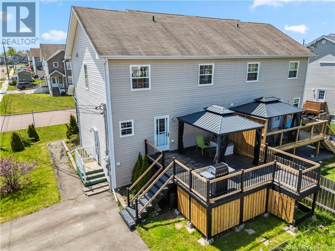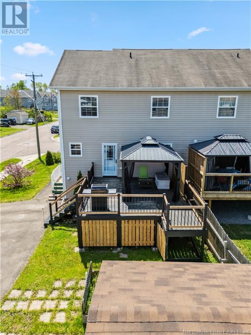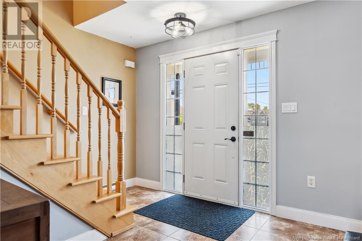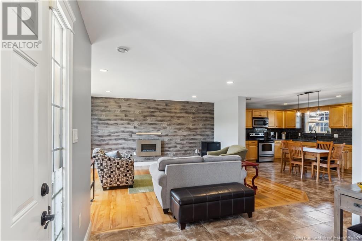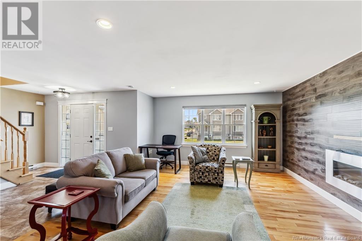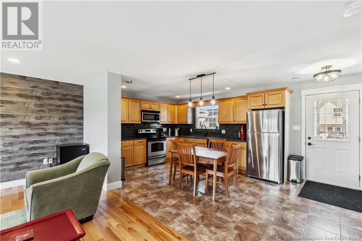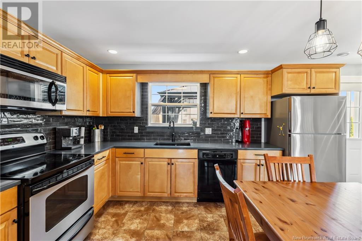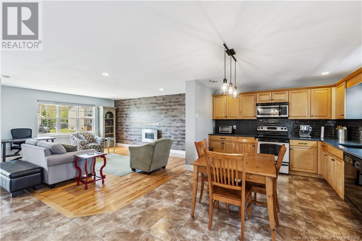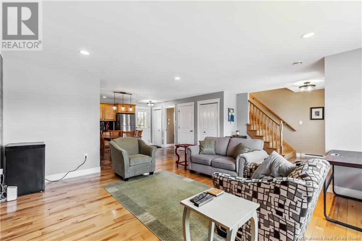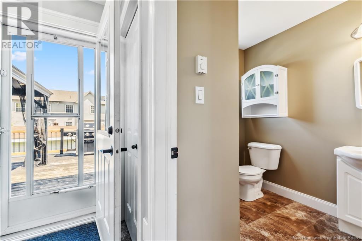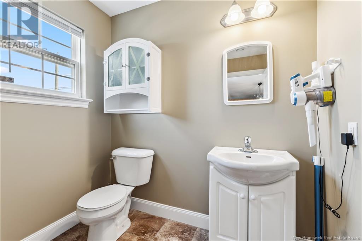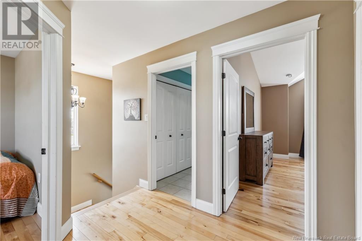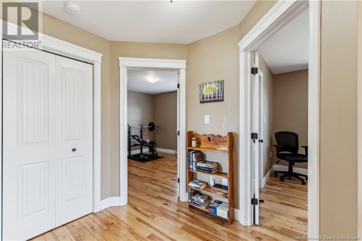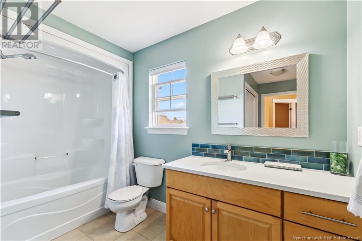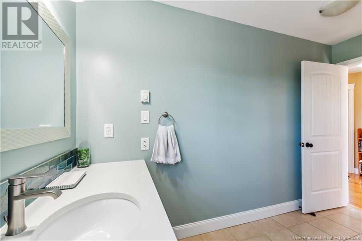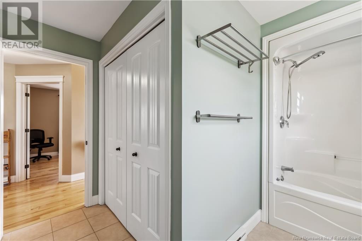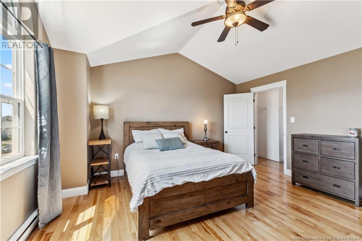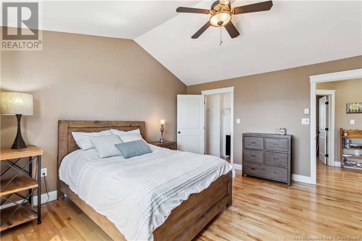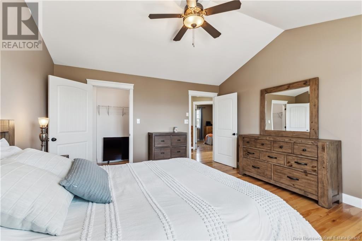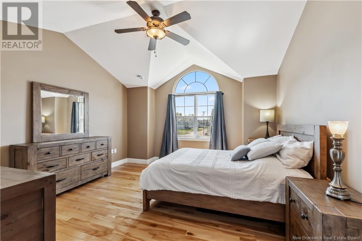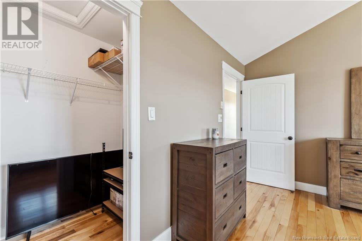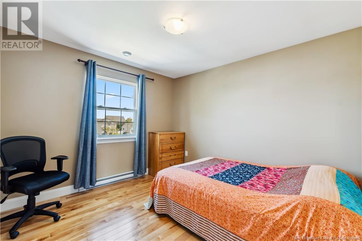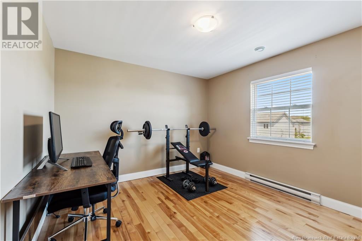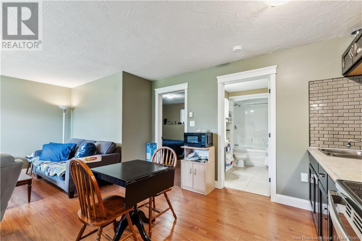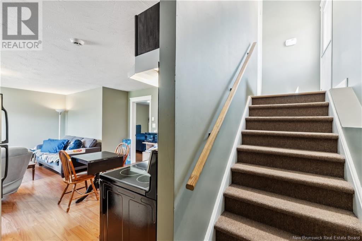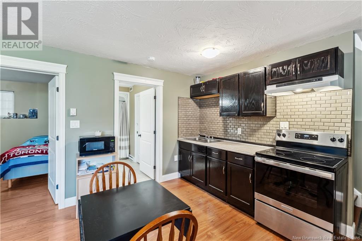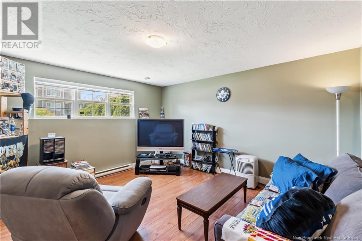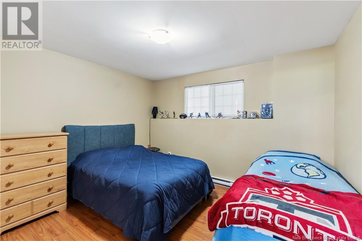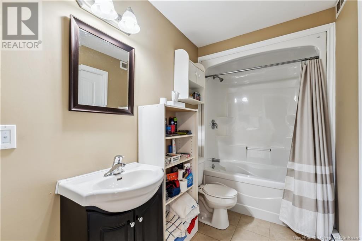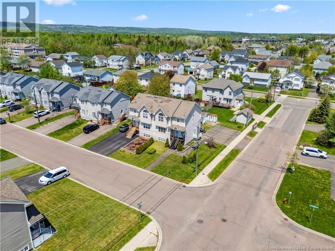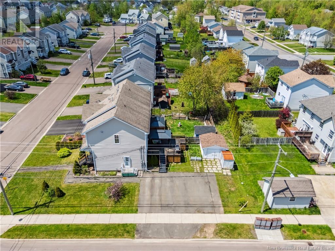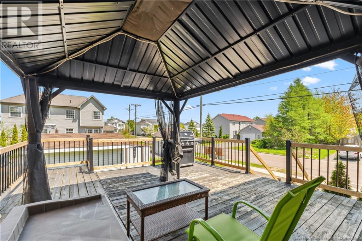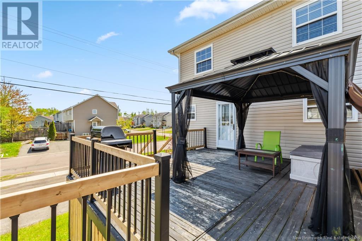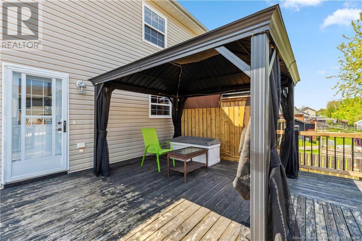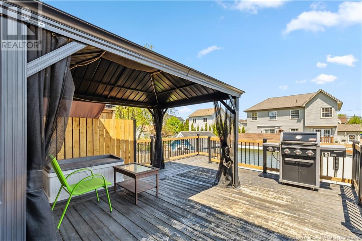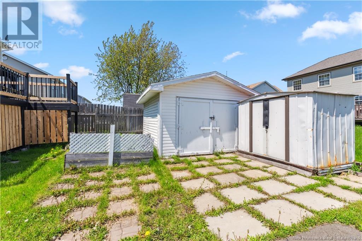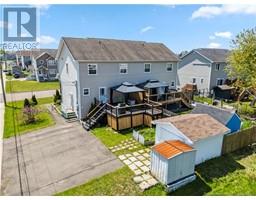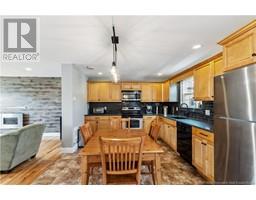4 Bedroom
3 Bathroom
1,560 ft2
Air Exchanger
Baseboard Heaters
$379,900
//INCOME POTENTIAL//CORNER LOT//QUARTZ COUNTERTOPS// Welcome to this beautifully maintained semi-detached home located on a corner lot at the entrance of a quiet court in sought-after Moncton North. Offering versatility, style, and comfort, this property is perfect for multigenerational living or investors looking for a mortgage helper. The main floor features 3 bedrooms and 1.5 baths, with a bright and modern layout. The kitchen and bathrooms are enhanced with elegant quartz countertops, giving the space a refined touch. You'll also enjoy the convenience of separate laundry facilities on both levels, adding practicality to daily living. Downstairs, youll find a fully functional 1-bedroom in-law suite with its own private entrance. This self-contained unit includes a full kitchen, bathroom, laundry, and open living areaideal for extended family or potential rental income. Situated on a corner lot, this home provides extra yard space and additional privacy, while being just minutes away from schools, shopping, and amenities. Dont miss this rare opportunity to own a versatile property in one of Monctons most desirable neighborhoods! (id:19018)
Property Details
|
MLS® Number
|
NB119574 |
|
Property Type
|
Single Family |
|
Neigbourhood
|
Hildegarde |
|
Features
|
Cul-de-sac, Corner Site, Balcony/deck/patio |
Building
|
Bathroom Total
|
3 |
|
Bedrooms Above Ground
|
3 |
|
Bedrooms Below Ground
|
1 |
|
Bedrooms Total
|
4 |
|
Constructed Date
|
2008 |
|
Cooling Type
|
Air Exchanger |
|
Exterior Finish
|
Vinyl |
|
Flooring Type
|
Tile, Vinyl, Hardwood |
|
Foundation Type
|
Concrete |
|
Half Bath Total
|
1 |
|
Heating Type
|
Baseboard Heaters |
|
Size Interior
|
1,560 Ft2 |
|
Total Finished Area
|
2240 Sqft |
|
Type
|
House |
|
Utility Water
|
Municipal Water |
Land
|
Access Type
|
Year-round Access |
|
Acreage
|
No |
|
Sewer
|
Municipal Sewage System |
|
Size Irregular
|
522.4 |
|
Size Total
|
522.4 M2 |
|
Size Total Text
|
522.4 M2 |
Rooms
| Level |
Type |
Length |
Width |
Dimensions |
|
Second Level |
Other |
|
|
3'10'' x 6'11'' |
|
Second Level |
Bedroom |
|
|
14'10'' x 13'10'' |
|
Second Level |
Bedroom |
|
|
10'11'' x 12' |
|
Second Level |
Bedroom |
|
|
10'11'' x 10'3'' |
|
Second Level |
4pc Bathroom |
|
|
11'4'' x 6'10'' |
|
Basement |
Kitchen |
|
|
12'8'' x 12'1'' |
|
Basement |
Bedroom |
|
|
10'1'' x 12'1'' |
|
Basement |
4pc Bathroom |
|
|
X |
|
Basement |
Living Room |
|
|
14'7'' x 13'4'' |
|
Main Level |
2pc Bathroom |
|
|
X |
|
Main Level |
Kitchen/dining Room |
|
|
10'10'' x 17'11'' |
|
Main Level |
Living Room |
|
|
16'5'' x 14'2'' |
https://www.realtor.ca/real-estate/28389668/3-trellis-court-moncton
