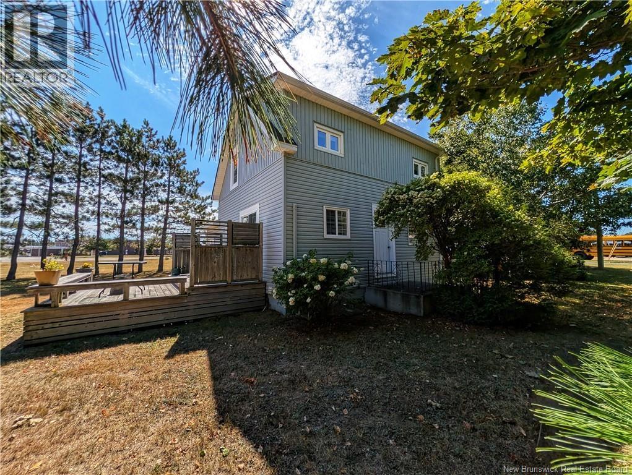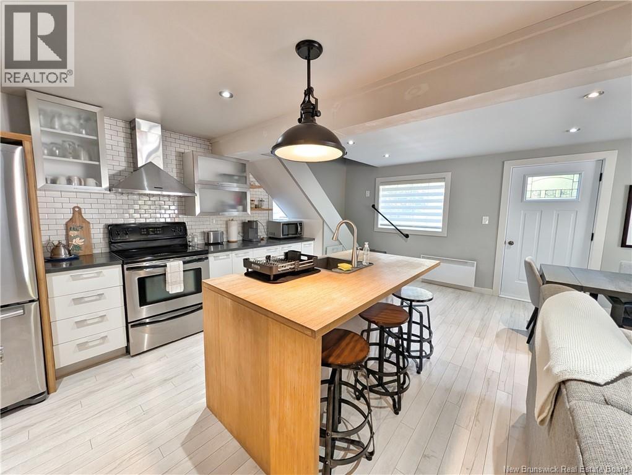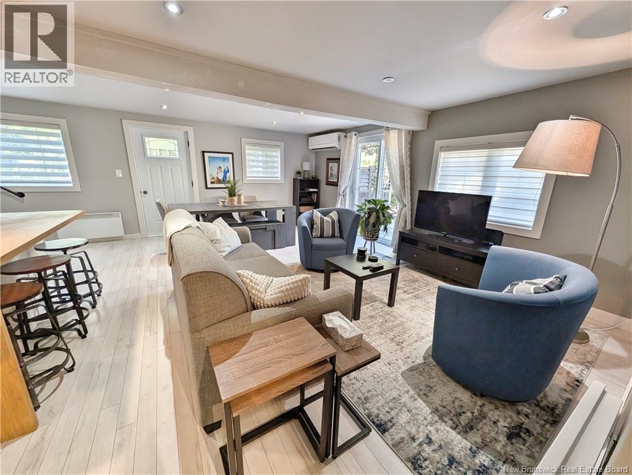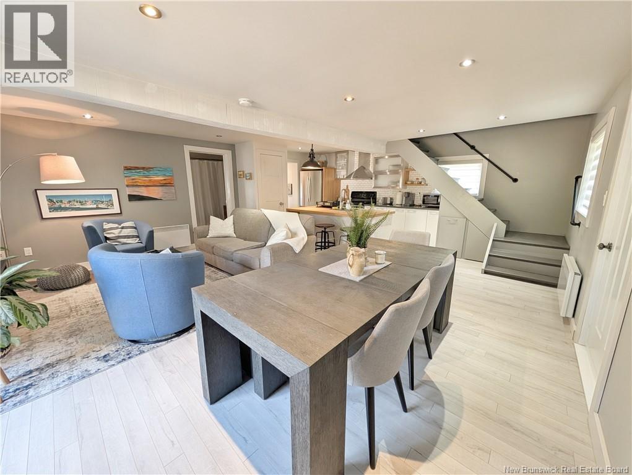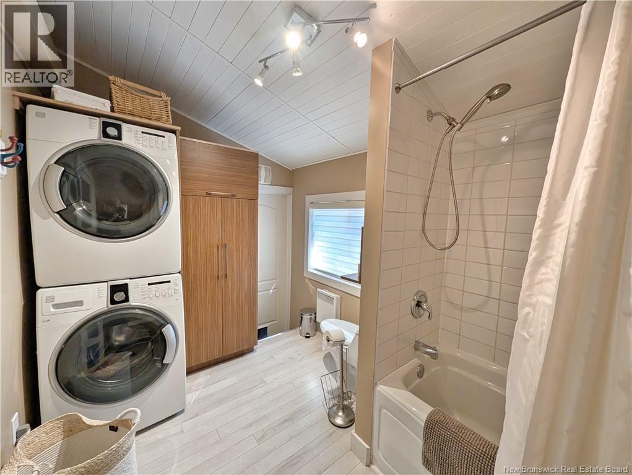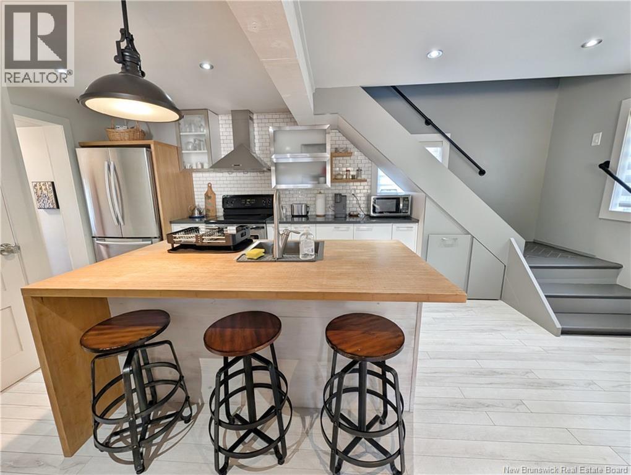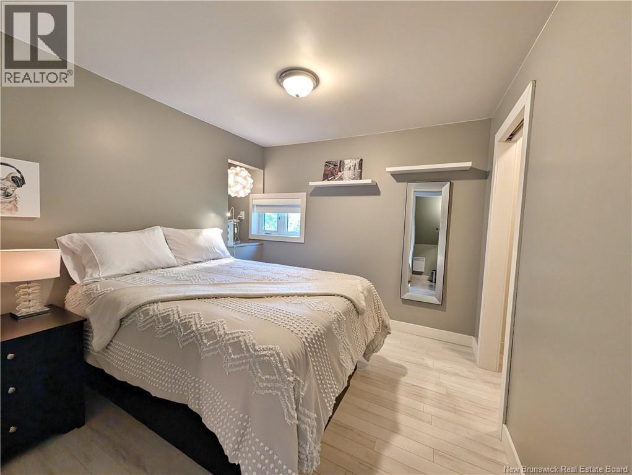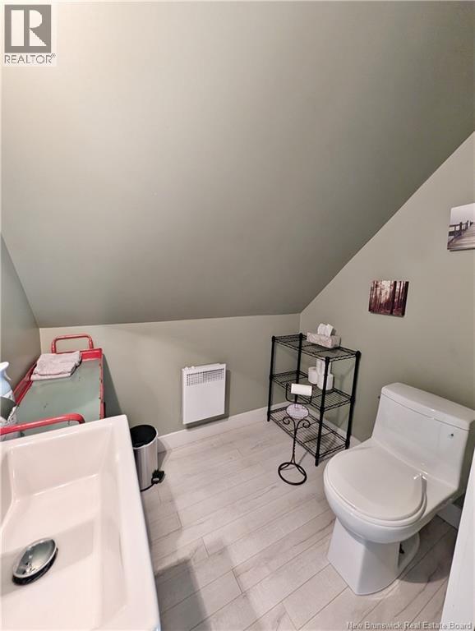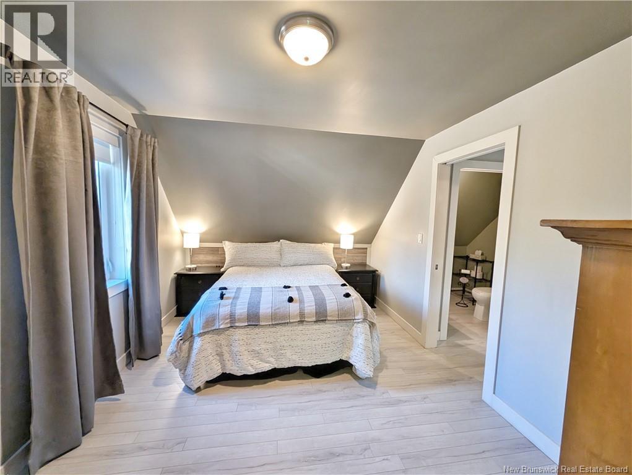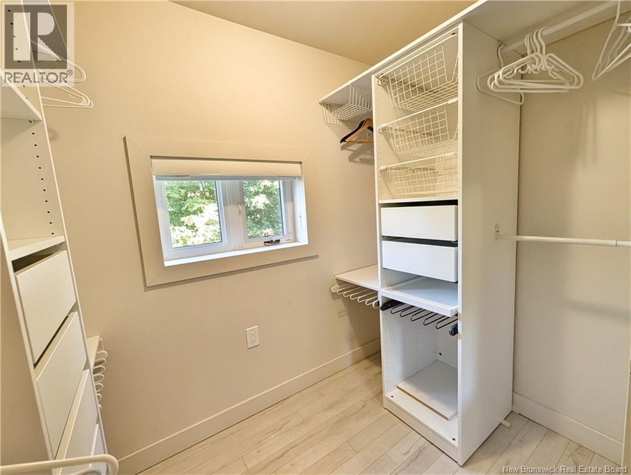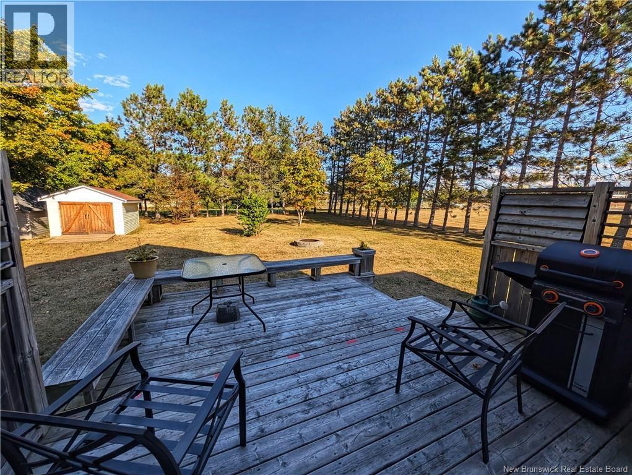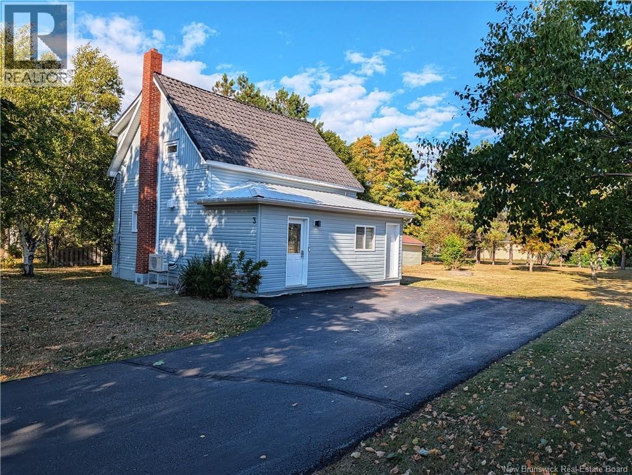2 Bedroom
2 Bathroom
1,106 ft2
2 Level
Air Conditioned, Heat Pump
Baseboard Heaters, Heat Pump
Landscaped
$264,900
When Viewing This Property On Realtor.ca Please Click On The Multimedia or Virtual Tour Link For More Property Info. Located on a quiet street right in the center of Caraquet, this property offers an exceptional location. Just steps away from schools, the Caraquet Outdoor Center, the cycling trail, and even the beach accessible right across the boulevard, it provides the perfect balance between nature, convenience, and lifestyle. Set on a large private lot with many mature trees, this home has been completely renovated over the past ten years to reflect modern taste and comfort. The open-concept main floor features a stylish kitchen with a central island, a welcoming dining area, and a bright living room thats perfect for entertaining. A full bathroom with a laundry area is also located on the main floor. Upstairs, youll find a practical office nook, a half bathroom, and two bedrooms, including one with a spacious walk-in closet. With 2 bedrooms and 1.5 bathrooms, this home is an excellent choice for a small family, a couple, or even as a pied-à-terre in the cultural capital of Acadie. (id:19018)
Property Details
|
MLS® Number
|
NB127025 |
|
Property Type
|
Single Family |
|
Neigbourhood
|
Pointe-Rocheuse |
|
Features
|
Treed, Balcony/deck/patio |
|
Structure
|
Shed |
Building
|
Bathroom Total
|
2 |
|
Bedrooms Above Ground
|
2 |
|
Bedrooms Total
|
2 |
|
Architectural Style
|
2 Level |
|
Constructed Date
|
1950 |
|
Cooling Type
|
Air Conditioned, Heat Pump |
|
Exterior Finish
|
Vinyl |
|
Flooring Type
|
Laminate |
|
Foundation Type
|
Concrete |
|
Half Bath Total
|
1 |
|
Heating Fuel
|
Electric |
|
Heating Type
|
Baseboard Heaters, Heat Pump |
|
Size Interior
|
1,106 Ft2 |
|
Total Finished Area
|
1106 Sqft |
|
Type
|
House |
|
Utility Water
|
Municipal Water |
Land
|
Access Type
|
Year-round Access |
|
Acreage
|
No |
|
Landscape Features
|
Landscaped |
|
Sewer
|
Municipal Sewage System |
|
Size Irregular
|
1670 |
|
Size Total
|
1670 Sqft |
|
Size Total Text
|
1670 Sqft |
|
Zoning Description
|
Res |
Rooms
| Level |
Type |
Length |
Width |
Dimensions |
|
Second Level |
Office |
|
|
4'11'' x 5'9'' |
|
Second Level |
2pc Bathroom |
|
|
4'11'' x 6'2'' |
|
Second Level |
Bedroom |
|
|
12'6'' x 9'11'' |
|
Second Level |
Bedroom |
|
|
9'8'' x 9'3'' |
|
Main Level |
Laundry Room |
|
|
7'1'' x 5'11'' |
|
Main Level |
4pc Bathroom |
|
|
7'1'' x 4'1'' |
|
Main Level |
Living Room |
|
|
9'1'' x 13'3'' |
|
Main Level |
Dining Room |
|
|
8'9'' x 13'3'' |
|
Main Level |
Kitchen |
|
|
18'7'' x 9'0'' |
|
Main Level |
Foyer |
|
|
3'7'' x 7'1'' |
https://www.realtor.ca/real-estate/28886053/3-rue-des-érables-caraquet
