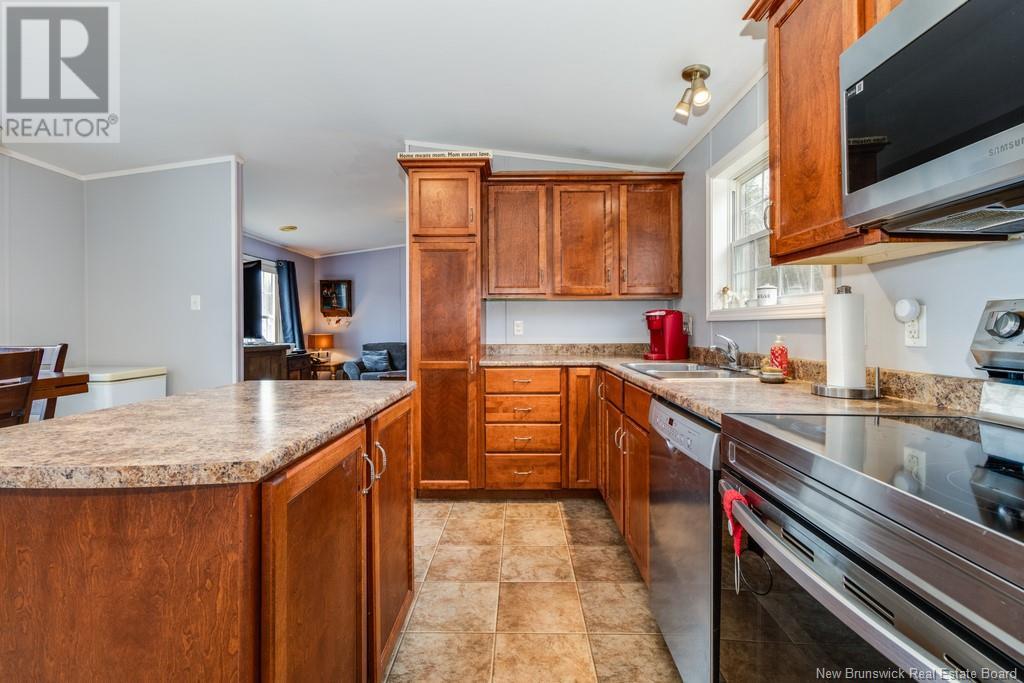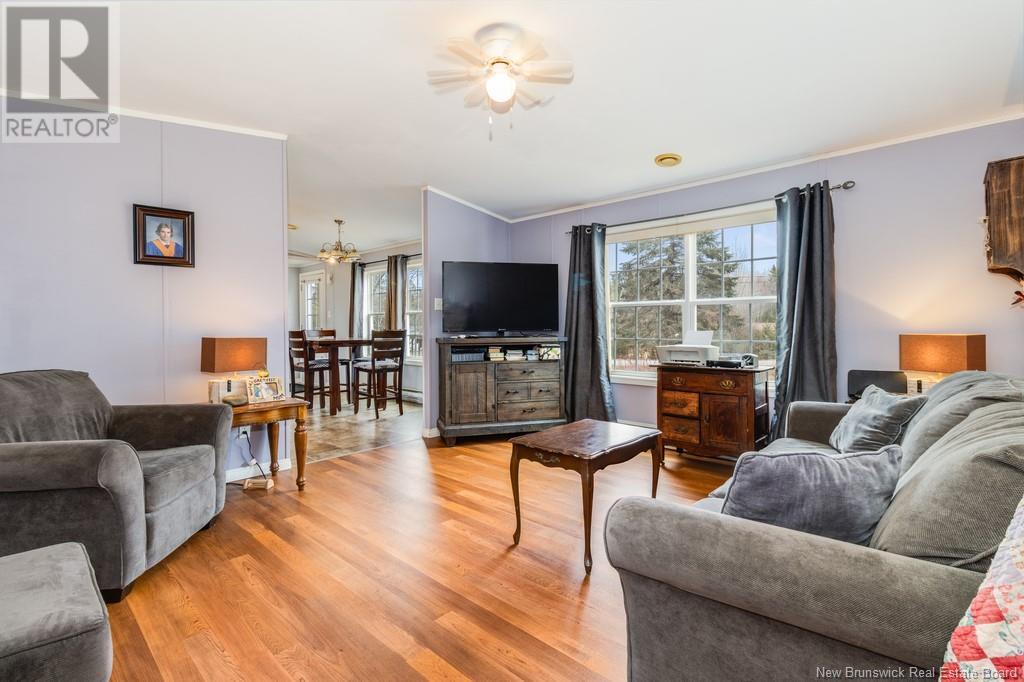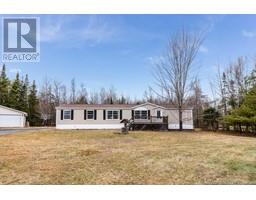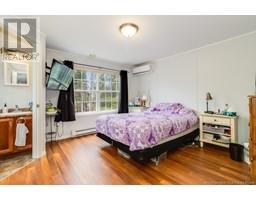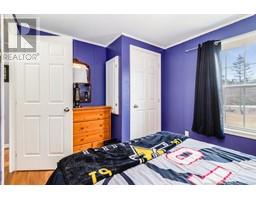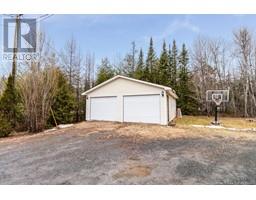3 Bedroom
2 Bathroom
1,088 ft2
Mini
Air Conditioned, Heat Pump
Heat Pump
Acreage
Landscaped
$299,900
Situated on its own private corner lot between Fredericton and Oromocto, this well-maintained mini home is move-in ready. The thoughtfully designed layout features a large primary bedroom with a 2 piece ensuite and two more bedrooms and a full bath located at the opposite side for added privacy. Dedicated foyer space with closet upon entering. The bright open kitchen with an eat-in dining area offers ample cabinetry, a center island, and comes complete with all appliances. The open-concept living room seamlessly connects to the kitchen, creating a welcoming space for family and friends and entertaining. A ductless heat pump provides year-round comfort with efficient heating and cooling. A second heat pump offers cooling to the primary bedroom. Enjoy outdoor living on your acre plus property with a private yard. The double detached garage offers ample parking alongside the large driveway, and even a bonus room perfect for a man cave, home gym, or just additional space. Plus, theres an additional storage shed for even more storage options. You cant beat the location so dont miss out, call us and schedule your private showing today!!! (id:19018)
Property Details
|
MLS® Number
|
NB114447 |
|
Property Type
|
Single Family |
|
Features
|
Treed, Balcony/deck/patio |
Building
|
Bathroom Total
|
2 |
|
Bedrooms Above Ground
|
3 |
|
Bedrooms Total
|
3 |
|
Architectural Style
|
Mini |
|
Constructed Date
|
2010 |
|
Cooling Type
|
Air Conditioned, Heat Pump |
|
Exterior Finish
|
Vinyl |
|
Flooring Type
|
Vinyl |
|
Foundation Type
|
Block |
|
Half Bath Total
|
1 |
|
Heating Fuel
|
Electric |
|
Heating Type
|
Heat Pump |
|
Size Interior
|
1,088 Ft2 |
|
Total Finished Area
|
1088 Sqft |
|
Type
|
House |
|
Utility Water
|
Shared Well, Well |
Parking
Land
|
Acreage
|
Yes |
|
Landscape Features
|
Landscaped |
|
Sewer
|
Septic System |
|
Size Irregular
|
4141 |
|
Size Total
|
4141 M2 |
|
Size Total Text
|
4141 M2 |
Rooms
| Level |
Type |
Length |
Width |
Dimensions |
|
Main Level |
Foyer |
|
|
5'5'' x 4'0'' |
|
Main Level |
Ensuite |
|
|
5'0'' x 4'6'' |
|
Main Level |
Bath (# Pieces 1-6) |
|
|
7'6'' x 5'5'' |
|
Main Level |
Bedroom |
|
|
8'8'' x 8'3'' |
|
Main Level |
Bedroom |
|
|
11'3'' x 8'11'' |
|
Main Level |
Primary Bedroom |
|
|
12'4'' x 12'3'' |
|
Main Level |
Dining Room |
|
|
14'2'' x 12'6'' |
|
Main Level |
Kitchen |
|
|
14'7'' x 9'2'' |
|
Main Level |
Living Room |
|
|
14'8'' x 13'3'' |
https://www.realtor.ca/real-estate/28047197/3-maple-leaf-drive-lincoln







