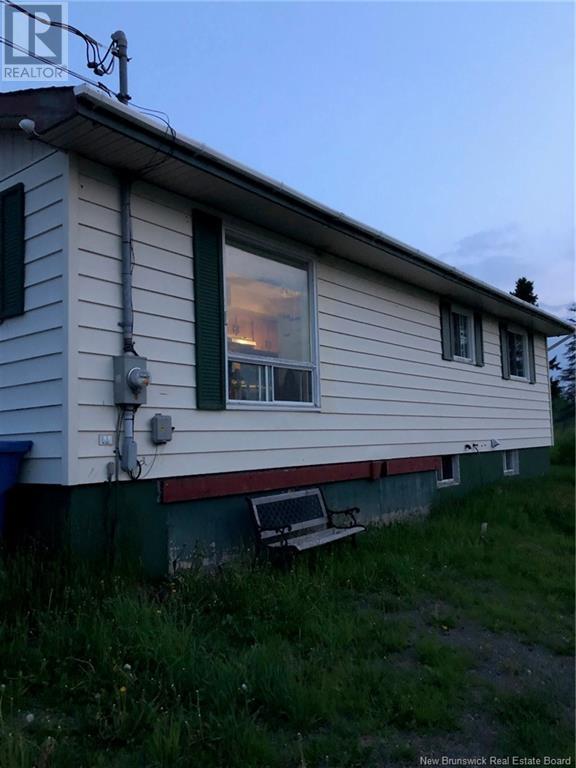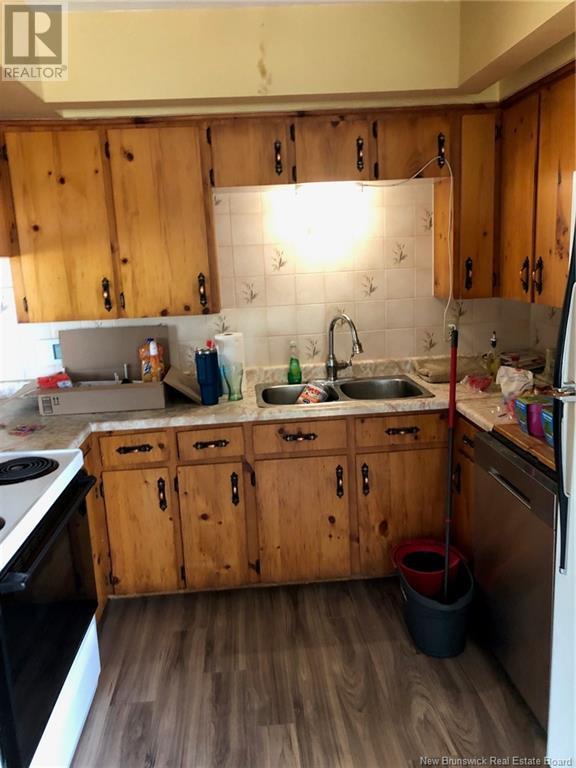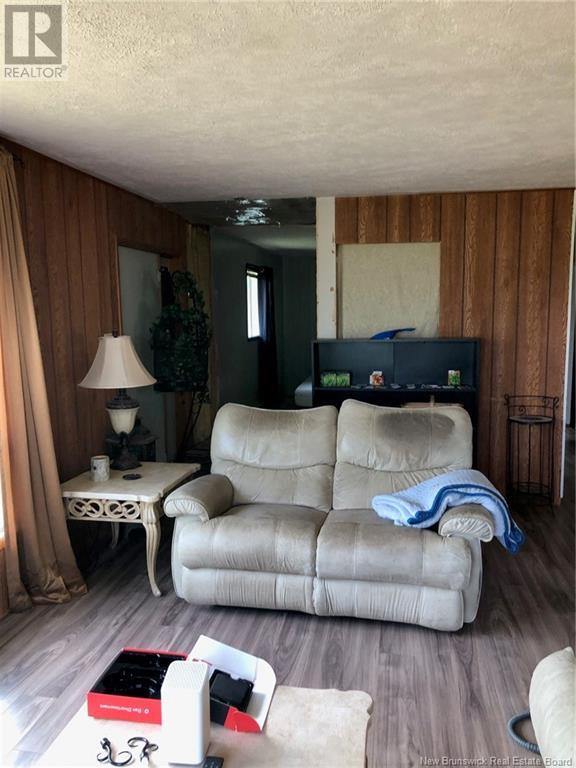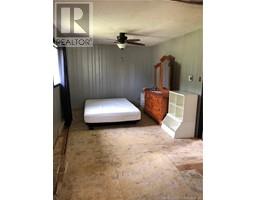3 Bedroom
2 Bathroom
992 ft2
Baseboard Heaters, Stove
Acreage
Landscaped
$250,000
Main Floor: Features an eat-in kitchen, spacious living room, full bathroom, and two comfortable bedrooms. Lower Level: Includes a non-conforming bedroom, laundry room, office, and a large family roomperfect for entertaining or relaxing. Exterior: A detached single garage and an insulated barn that could easily be converted into a two-bedroom bunkie provide plenty of options for storage or additional living space. Vendors have never lived here so the property will be sold ""As Is"" Don't be fooled by the low price, call your Realtor today to arrange an opportunity to view. Lot & Location: Nestled on a one acre lot, just 10 minutes from Trinity Drive shopping centers. Enjoy the peace and quiet of country living while staying conveniently close to town. (id:19018)
Property Details
|
MLS® Number
|
NB120246 |
|
Property Type
|
Single Family |
|
Features
|
Cul-de-sac, Level Lot, Corner Site |
Building
|
Bathroom Total
|
2 |
|
Bedrooms Above Ground
|
2 |
|
Bedrooms Below Ground
|
1 |
|
Bedrooms Total
|
3 |
|
Constructed Date
|
1981 |
|
Exterior Finish
|
Vinyl |
|
Flooring Type
|
Laminate |
|
Foundation Type
|
Concrete |
|
Half Bath Total
|
1 |
|
Heating Fuel
|
Electric, Wood |
|
Heating Type
|
Baseboard Heaters, Stove |
|
Size Interior
|
992 Ft2 |
|
Total Finished Area
|
1880 Sqft |
|
Type
|
House |
|
Utility Water
|
Drilled Well |
Parking
Land
|
Access Type
|
Road Access |
|
Acreage
|
Yes |
|
Landscape Features
|
Landscaped |
|
Sewer
|
Septic System |
|
Size Irregular
|
1.2 |
|
Size Total
|
1.2 Ac |
|
Size Total Text
|
1.2 Ac |
Rooms
| Level |
Type |
Length |
Width |
Dimensions |
|
Main Level |
Living Room |
|
|
15' x 12' |
|
Main Level |
Bedroom |
|
|
20' x 12' |
|
Main Level |
Bedroom |
|
|
10' x 12' |
|
Main Level |
Kitchen/dining Room |
|
|
20' x 12' |
https://www.realtor.ca/real-estate/28439900/3-les-lutes-road-steeves-mountain






























