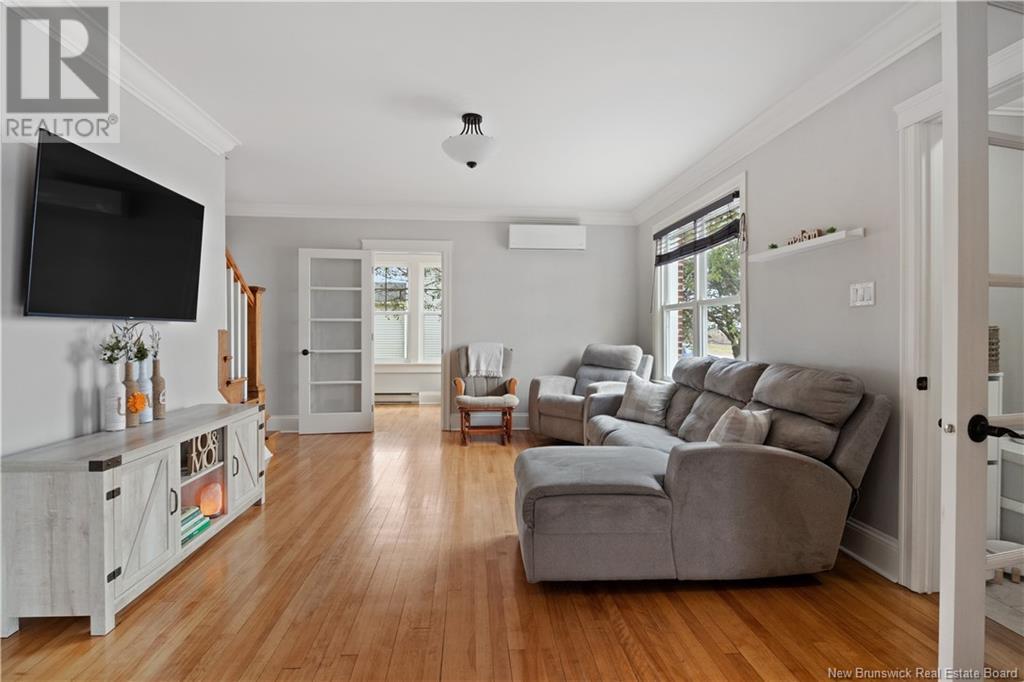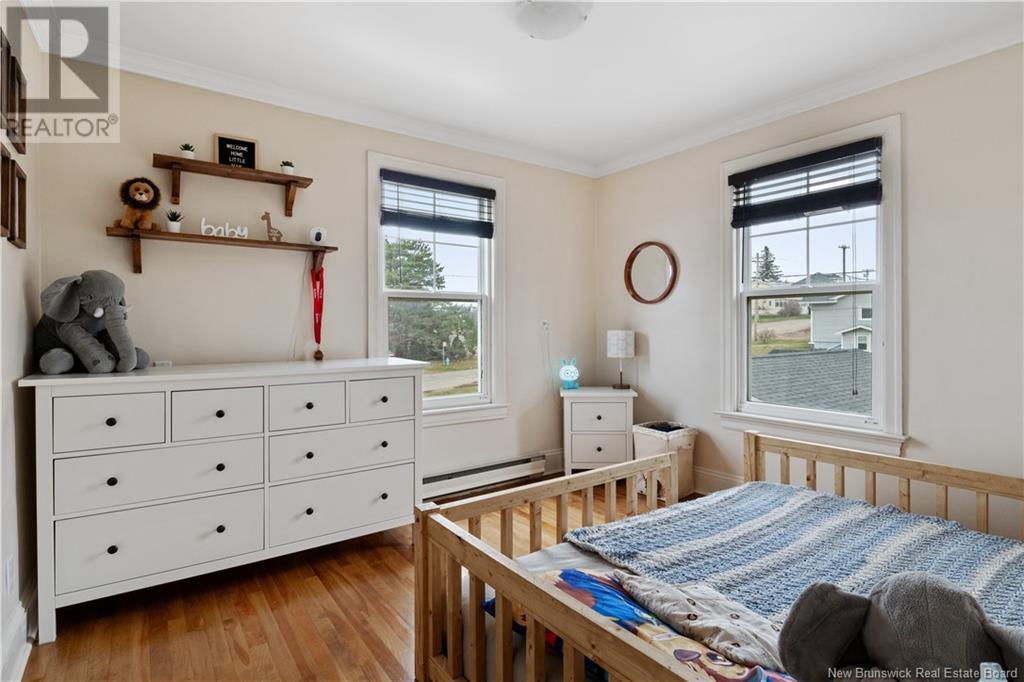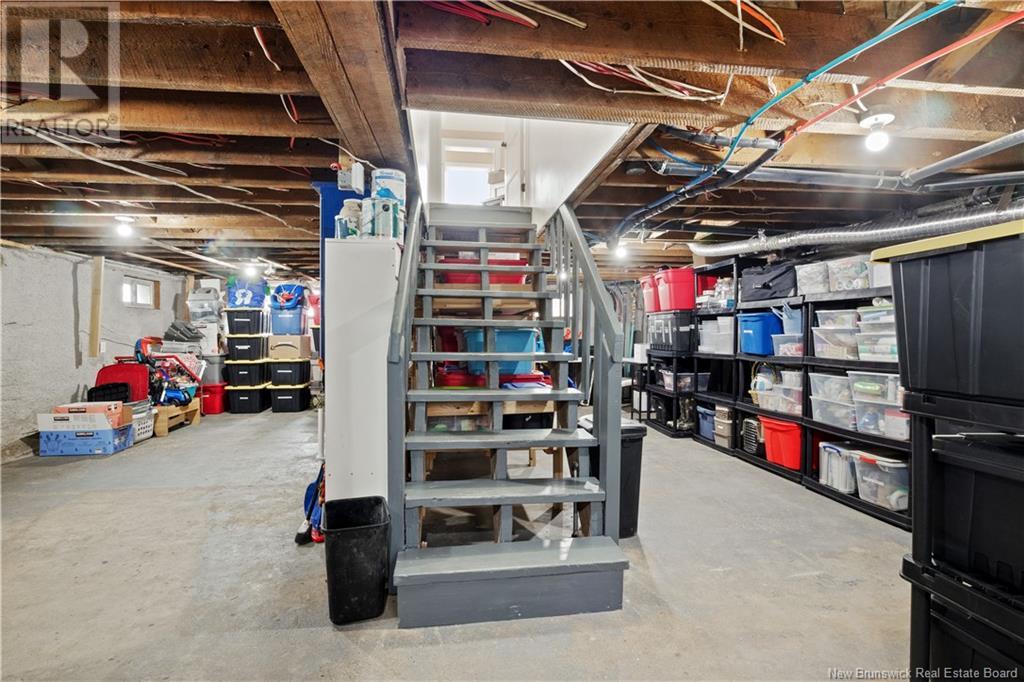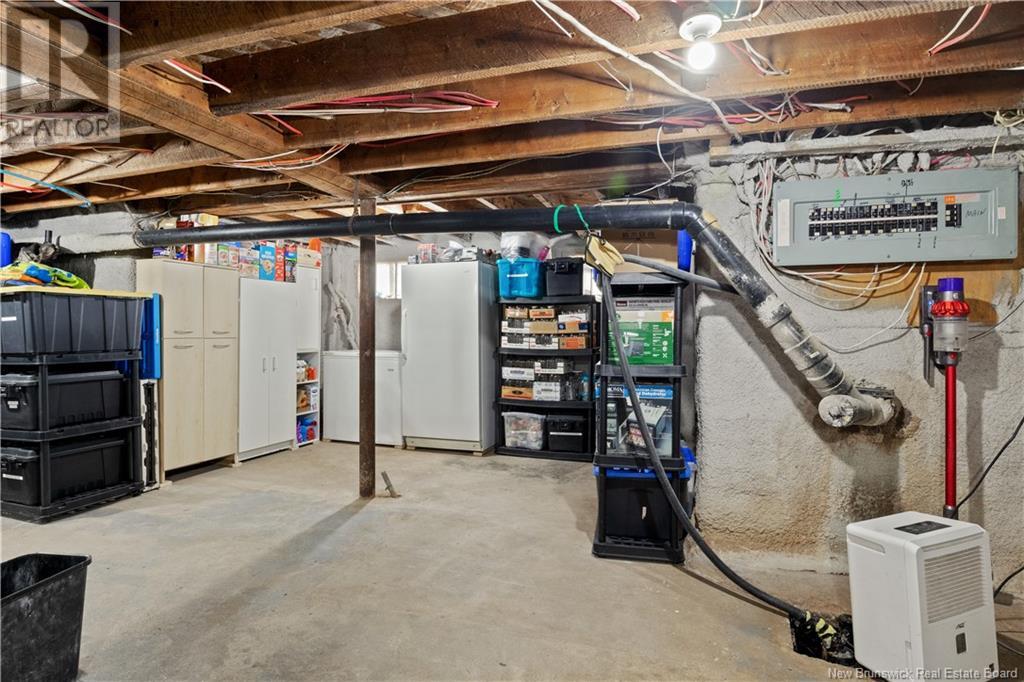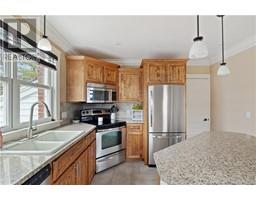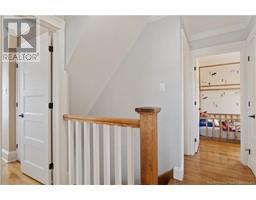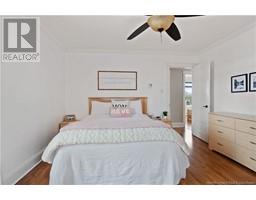4 Bedroom
2 Bathroom
1,500 ft2
2 Level
Heat Pump
Heat Pump
Landscaped
$339,900
Charming 4-Bedroom Home with Detached Garage in Scenic Memramcook. Sitting on a beautiful 0.3-acre lot in the beautiful valley of Memramcook, this solid brick 4-bedroom home with a detached garage is one you wont want to miss. Step inside to a welcoming and spacious living room, complete with a mini-split heat pump for year-round comfort. The main floor offers a bright dining area and a very nice kitchen featuring a center island with extra seating, stainless steel appliances, and a stylish backsplash. Enjoy the natural light in the cozy sunroomcurrently used as a playroomperfect for relaxing or could be used for anything you wish for. A convenient 4-piece bathroom with a corner tub and laundry area completes the main level. Upstairs, you'll find the primary bedroom along with three additional bedrooms and a second full 4-piece bathroom, providing ample space for a growing family or guests. The unfinished basement offers generous storage potential, and outside, the finished detached garage adds even more value it's ideal for a workshop, man cave, or hobby space. Don't miss the opportunity to own this wonderful property in a tranquil rural setting, just a short drive to town amenities. Call today for more details or to book your private showing! (id:19018)
Property Details
|
MLS® Number
|
NB116908 |
|
Property Type
|
Single Family |
|
Features
|
Level Lot |
Building
|
Bathroom Total
|
2 |
|
Bedrooms Above Ground
|
4 |
|
Bedrooms Total
|
4 |
|
Architectural Style
|
2 Level |
|
Cooling Type
|
Heat Pump |
|
Exterior Finish
|
Brick |
|
Flooring Type
|
Ceramic |
|
Foundation Type
|
Concrete |
|
Heating Type
|
Heat Pump |
|
Size Interior
|
1,500 Ft2 |
|
Total Finished Area
|
1500 Sqft |
|
Type
|
House |
|
Utility Water
|
Municipal Water |
Parking
Land
|
Access Type
|
Year-round Access |
|
Acreage
|
No |
|
Landscape Features
|
Landscaped |
|
Sewer
|
Municipal Sewage System |
|
Size Irregular
|
1104 |
|
Size Total
|
1104 M2 |
|
Size Total Text
|
1104 M2 |
Rooms
| Level |
Type |
Length |
Width |
Dimensions |
|
Second Level |
4pc Bathroom |
|
|
7'4'' x 9'8'' |
|
Second Level |
Bedroom |
|
|
10'0'' x 8'2'' |
|
Second Level |
Bedroom |
|
|
13'6'' x 8'7'' |
|
Second Level |
Bedroom |
|
|
10'0'' x 11'0'' |
|
Second Level |
Primary Bedroom |
|
|
14'2'' x 12'2'' |
|
Main Level |
Foyer |
|
|
4'2'' x 5'6'' |
|
Main Level |
Sunroom |
|
|
6'7'' x 13'8'' |
|
Main Level |
4pc Bathroom |
|
|
14'1'' x 8'2'' |
|
Main Level |
Dining Room |
|
|
9'10'' x 12'2'' |
|
Main Level |
Kitchen |
|
|
13'7'' x 11'5'' |
|
Main Level |
Living Room |
|
|
17'10'' x 15'5'' |
https://www.realtor.ca/real-estate/28214074/3-leblanc-memramcook


