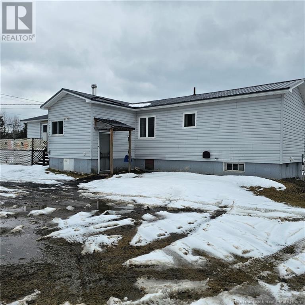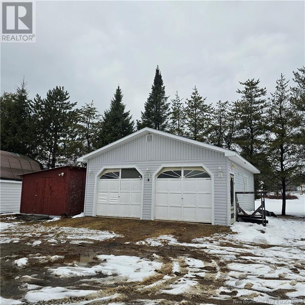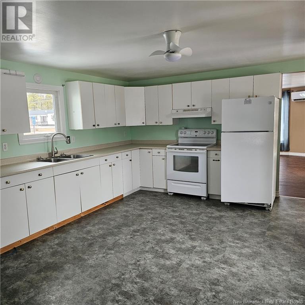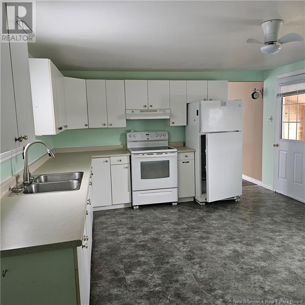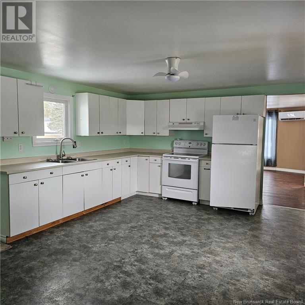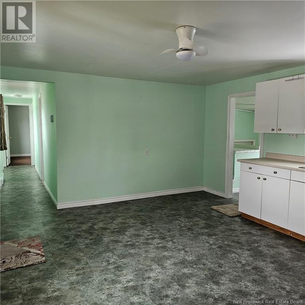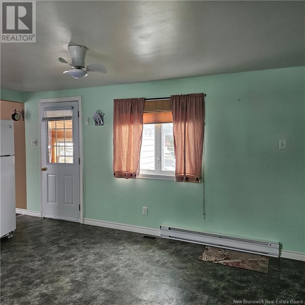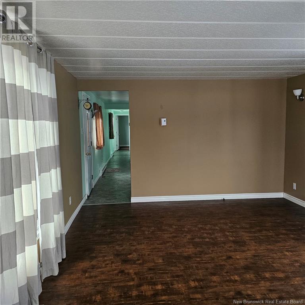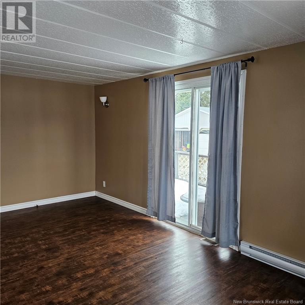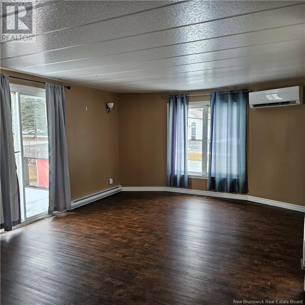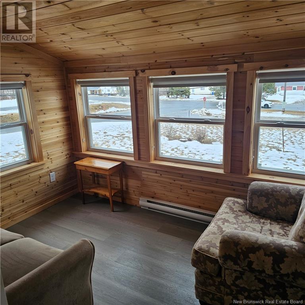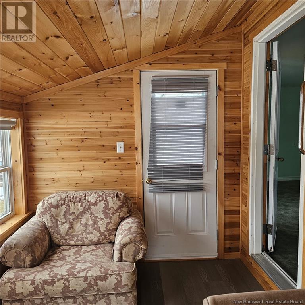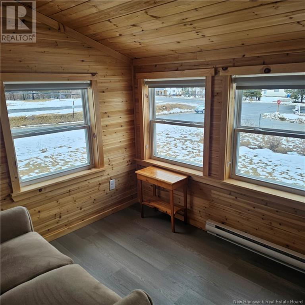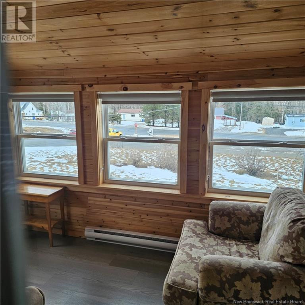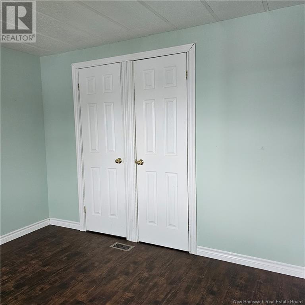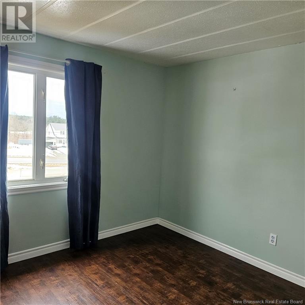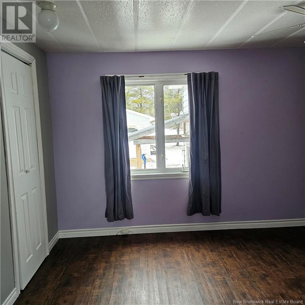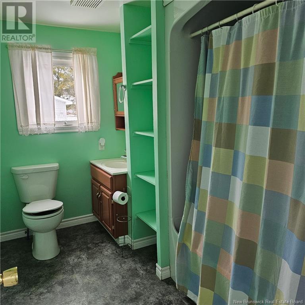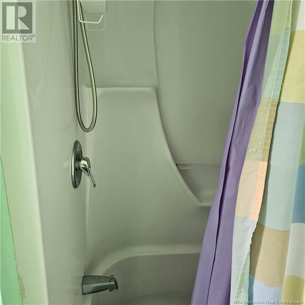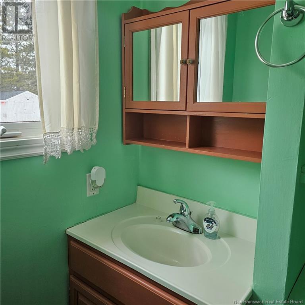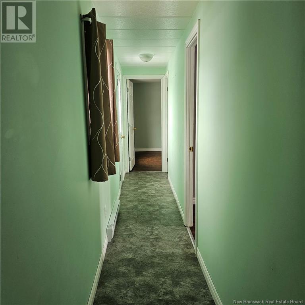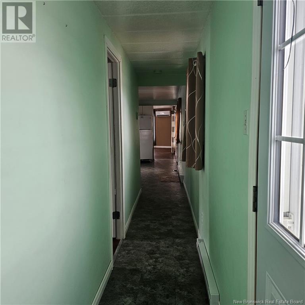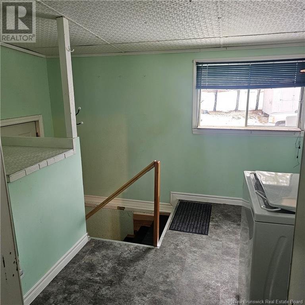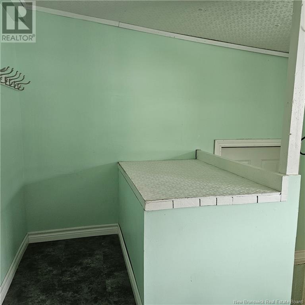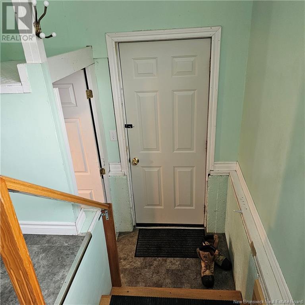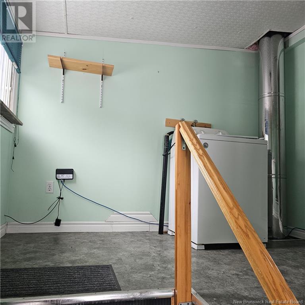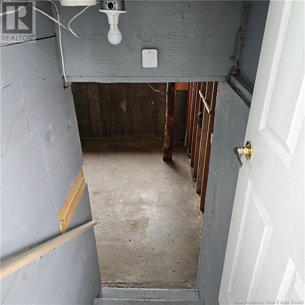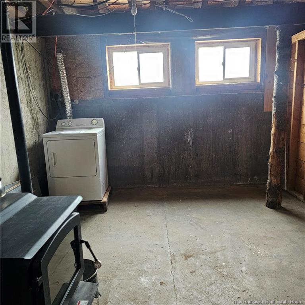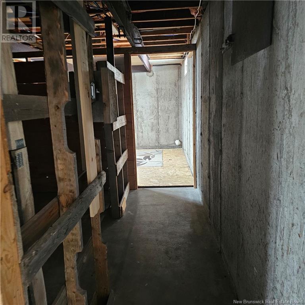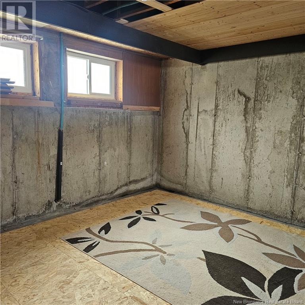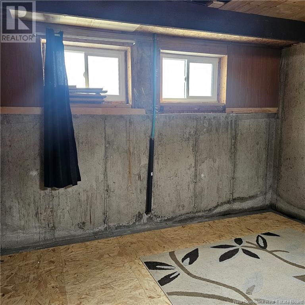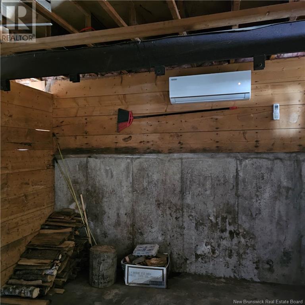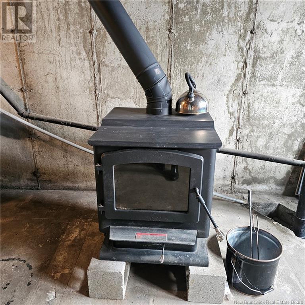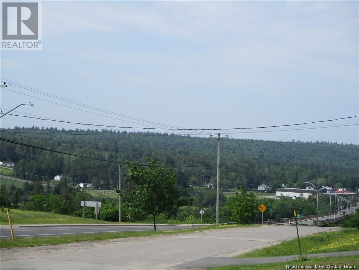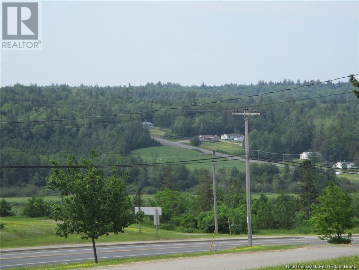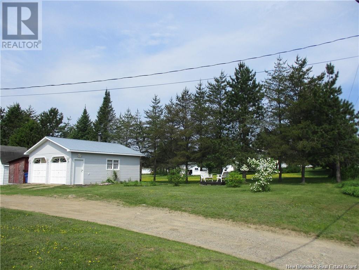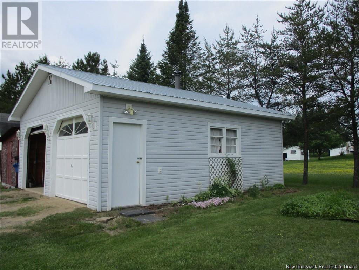2 Bedroom
1 Bathroom
1,104 ft2
Bungalow
Heat Pump
Baseboard Heaters, Heat Pump, Stove
Landscaped
$159,900
Are you looking for value and a view? Look no further... this one has it all! Property shows pride in ownership, inside and out, just move in and unpack! This two-bedroom custom built home features a country style white kitchen with lots of cupboards, counter tops & eat-in dining. Large living room boasts patio doors to private 8' X 12' deck for your barbeque or outdoor enjoyment. Large windows throughout provide lots of natural light. A four season sunroom was added in 2024 for additional living space, and added enjoyment! Two nice size bedrooms with extra large closet space and a lovely full bath with shelving and linen space is both convenient & space efficient. A well thought out mudroom / laundry addition is 12'x10' and serves as a split entrance from the main level to the lower level. Partial basement offers lots of storage, a potential 3rd bedroom & family room that is unfinished - just waiting for your imagination. This home has had many lovely upgrades over the last few years such as new countertop, sink and taps in kitchen, fresh paint in bedrooms, 2 ductless split heat pumps (main level and lower level) metal roof 6 years ago, 100 amp entrance (breakers,) laminate & cushion flooring, large windows & doors just to name a few! A true double car garage with electrical, as well as a 12 by 22 shed (red one) to store all your toys for your outdoor enjoyment. Large Town lot centrally located in the beautiful town of Doaktown on the Miramichi! (id:19018)
Property Details
|
MLS® Number
|
NB115356 |
|
Property Type
|
Single Family |
|
Equipment Type
|
Water Heater |
|
Features
|
Balcony/deck/patio |
|
Rental Equipment Type
|
Water Heater |
|
Structure
|
Shed |
Building
|
Bathroom Total
|
1 |
|
Bedrooms Above Ground
|
2 |
|
Bedrooms Total
|
2 |
|
Architectural Style
|
Bungalow |
|
Constructed Date
|
1985 |
|
Cooling Type
|
Heat Pump |
|
Exterior Finish
|
Vinyl |
|
Flooring Type
|
Laminate |
|
Foundation Type
|
Concrete |
|
Heating Fuel
|
Electric, Wood |
|
Heating Type
|
Baseboard Heaters, Heat Pump, Stove |
|
Stories Total
|
1 |
|
Size Interior
|
1,104 Ft2 |
|
Total Finished Area
|
1104 Sqft |
|
Type
|
House |
|
Utility Water
|
Municipal Water |
Parking
Land
|
Access Type
|
Year-round Access |
|
Acreage
|
No |
|
Landscape Features
|
Landscaped |
|
Sewer
|
Municipal Sewage System |
|
Size Irregular
|
1973 |
|
Size Total
|
1973 M2 |
|
Size Total Text
|
1973 M2 |
Rooms
| Level |
Type |
Length |
Width |
Dimensions |
|
Basement |
Other |
|
|
12'0'' x 12'0'' |
|
Basement |
Storage |
|
|
12'0'' x 11'6'' |
|
Basement |
Utility Room |
|
|
22'3'' x 10'9'' |
|
Main Level |
Bedroom |
|
|
10'9'' x 10'4'' |
|
Main Level |
Primary Bedroom |
|
|
11'4'' x 9'9'' |
|
Main Level |
Bath (# Pieces 1-6) |
|
|
9'9'' x 6'6'' |
|
Main Level |
Laundry Room |
|
|
11'6'' x 9'6'' |
|
Main Level |
Living Room |
|
|
17'9'' x 12'8'' |
|
Main Level |
Kitchen |
|
|
17'2'' x 13'0'' |
https://www.realtor.ca/real-estate/28113833/3-hazelton-road-doaktown

