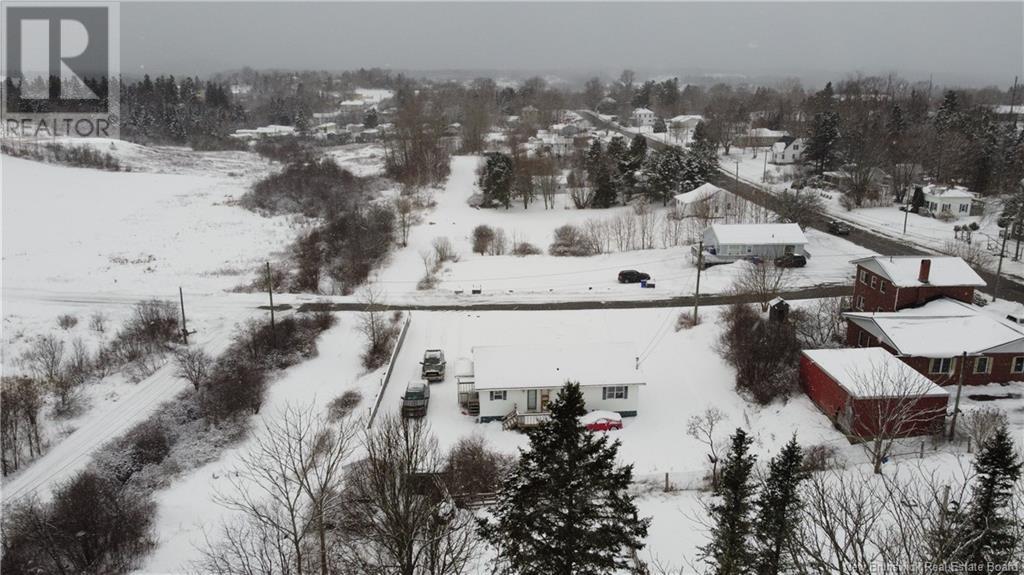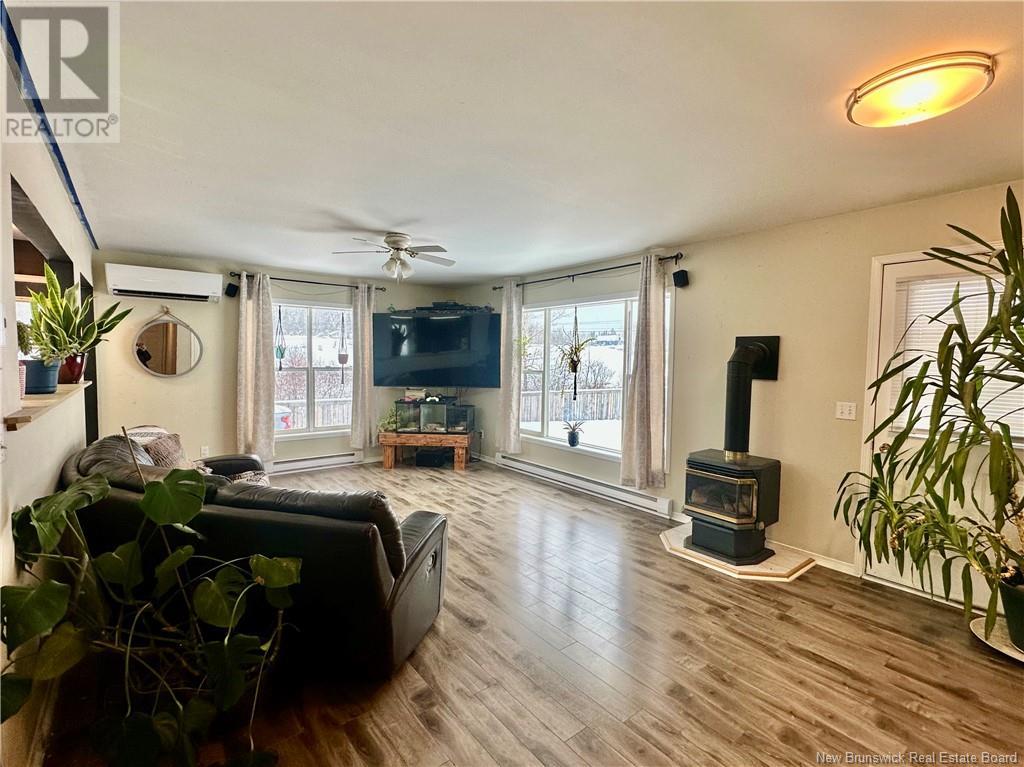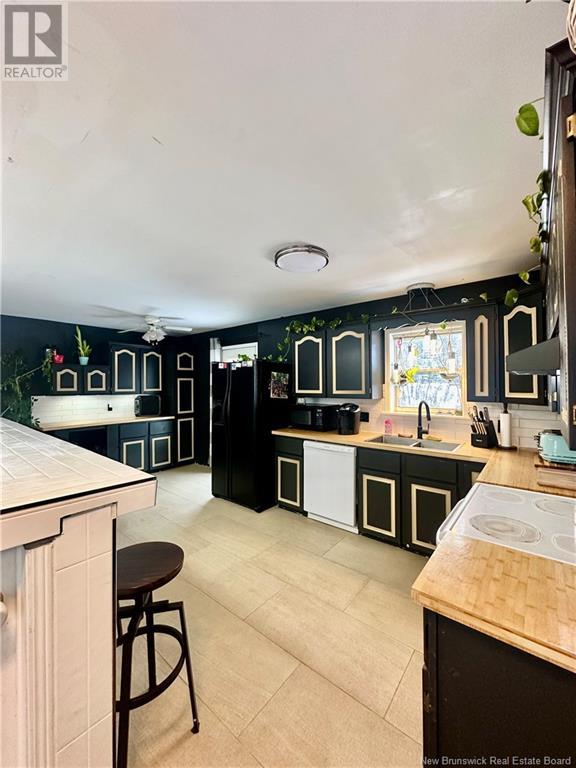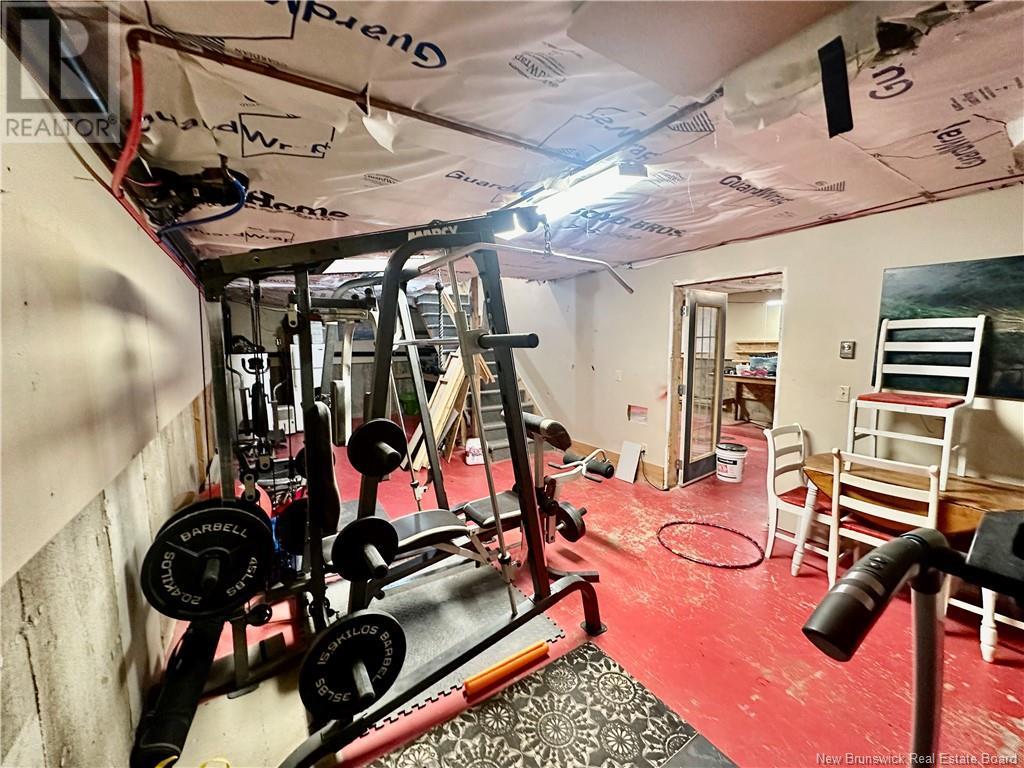4 Bedroom
1 Bathroom
1097 sqft
Bungalow
Heat Pump
Baseboard Heaters, Heat Pump, Stove
Partially Landscaped
$249,900
Located in the heart of St. George on a private lane with access to the walking trail, this sweet home is sure to please. 3 Hatt Crescent boasts three bedrooms on the main level and one in the lower level (egress window installation may be required). Upon entering the home, you'll find yourself in the kitchen and living room area. Access to the downstairs is located under the raised bar area that partially divides the kitchen from the living room. Bonus: The top of the counter is on a rolling system, providing ample headroom and the ability to move items up and down the stairs with ease. The bathroom is centrally located on the main floor and also houses a full-size washer and dryer (no need to run downstairs!). The lower level of the home is very spacious and offers two dry bonus rooms, aside from the bedroom. One of the two rooms is presently set up as a home gym, the other as a workshop/storage room. Outside, you'll find a newly built fence, storage sheds and a spacious yard. This property is located 45 minutes from Saint John, 35 minutes from St. Stephen and the Maine Border and 15 minutes from New River Beach. Please note: the right of way is for the home at the end of the lane, the road is presently plowed by the municipality of Eastern Charlotte to the edge of the last home's driveway. (id:19018)
Property Details
|
MLS® Number
|
NB112355 |
|
Property Type
|
Single Family |
|
EquipmentType
|
Heat Pump |
|
Features
|
Level Lot, Balcony/deck/patio |
|
RentalEquipmentType
|
Heat Pump |
Building
|
BathroomTotal
|
1 |
|
BedroomsAboveGround
|
3 |
|
BedroomsBelowGround
|
1 |
|
BedroomsTotal
|
4 |
|
ArchitecturalStyle
|
Bungalow |
|
ConstructedDate
|
1998 |
|
CoolingType
|
Heat Pump |
|
ExteriorFinish
|
Vinyl |
|
FlooringType
|
Carpeted, Laminate, Tile |
|
FoundationType
|
Concrete |
|
HeatingFuel
|
Electric, Natural Gas |
|
HeatingType
|
Baseboard Heaters, Heat Pump, Stove |
|
StoriesTotal
|
1 |
|
SizeInterior
|
1097 Sqft |
|
TotalFinishedArea
|
1219 Sqft |
|
Type
|
House |
|
UtilityWater
|
Municipal Water |
Land
|
AccessType
|
Year-round Access |
|
Acreage
|
No |
|
LandscapeFeatures
|
Partially Landscaped |
|
Sewer
|
Municipal Sewage System |
|
SizeIrregular
|
0.52 |
|
SizeTotal
|
0.52 Ac |
|
SizeTotalText
|
0.52 Ac |
Rooms
| Level |
Type |
Length |
Width |
Dimensions |
|
Basement |
Bonus Room |
|
|
31'0'' x 13'0'' |
|
Basement |
Utility Room |
|
|
14'7'' x 13'0'' |
|
Basement |
Bedroom |
|
|
10'9'' x 12'9'' |
|
Main Level |
Bedroom |
|
|
9'9'' x 11'1'' |
|
Main Level |
Bedroom |
|
|
8'4'' x 9'9'' |
|
Main Level |
Primary Bedroom |
|
|
14'7'' x 13'2'' |
|
Main Level |
Bath (# Pieces 1-6) |
|
|
8'2'' x 13'2'' |
|
Main Level |
Living Room/dining Room |
|
|
20'5'' x 27'0'' |
https://www.realtor.ca/real-estate/27891062/3-hatt-crescent-st-george









































