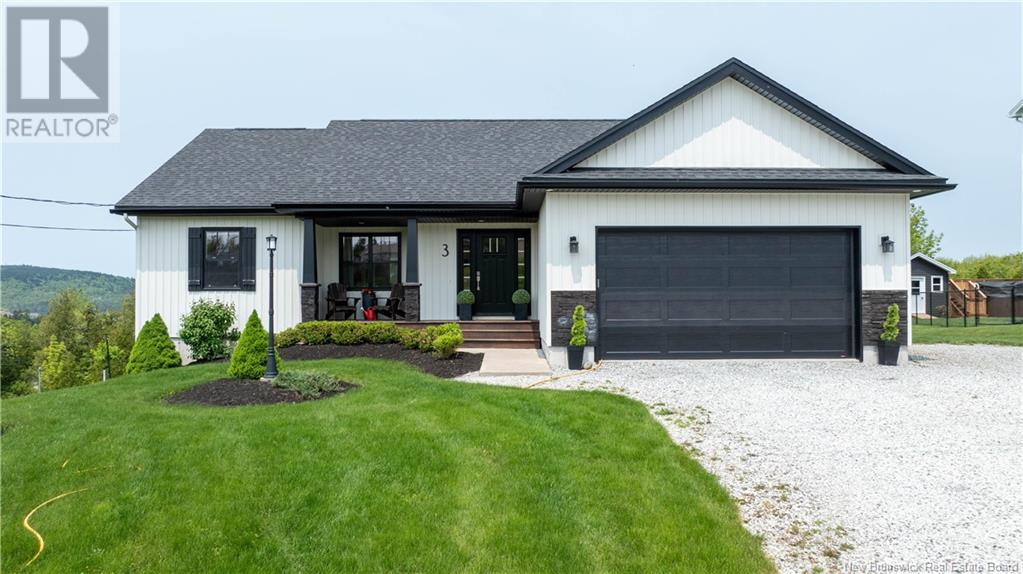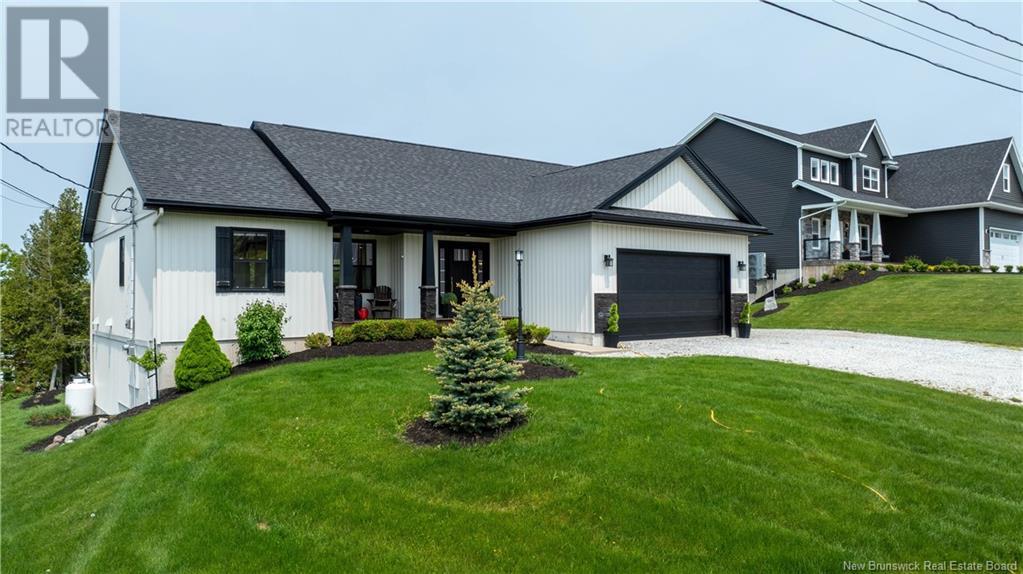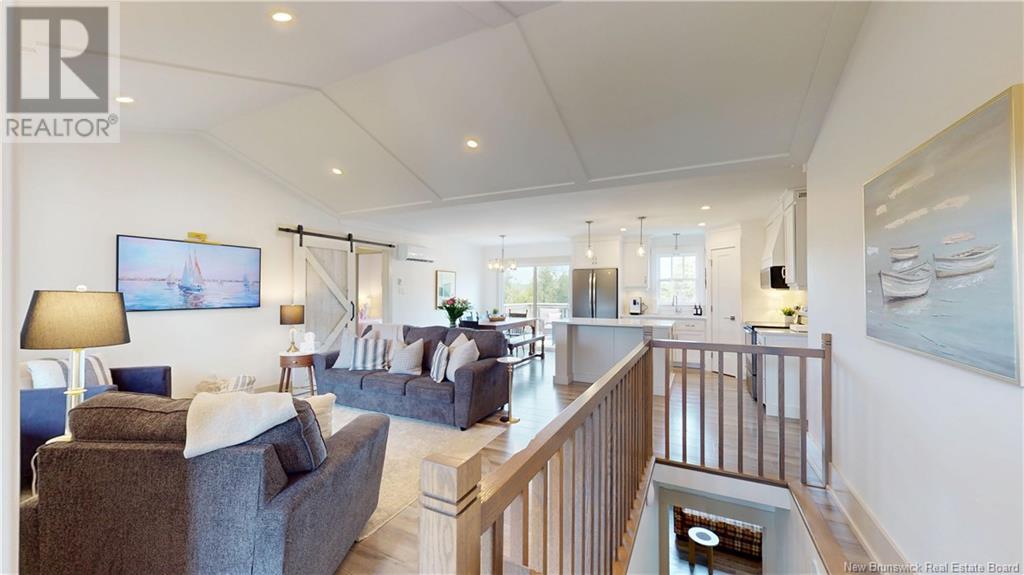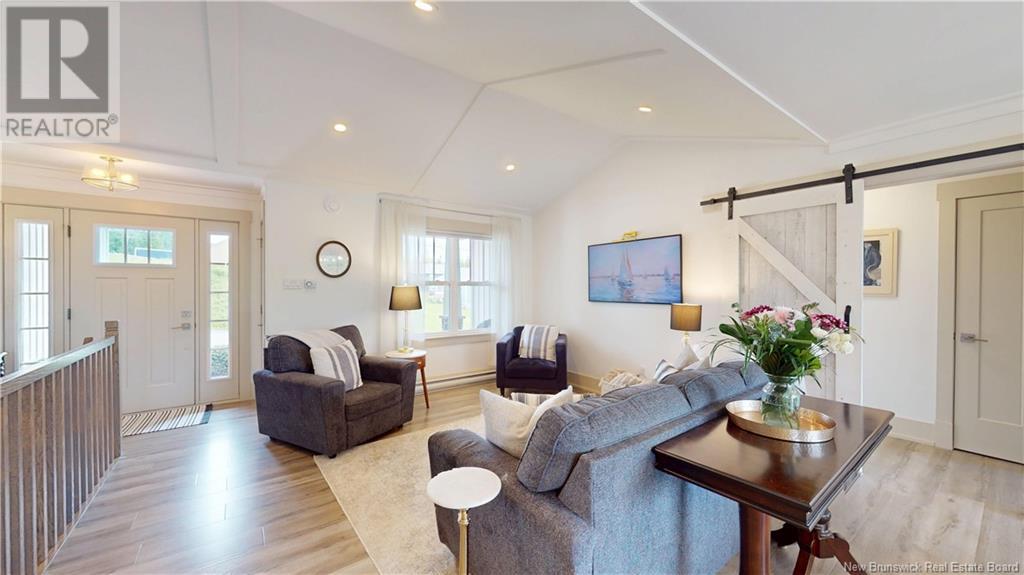4 Bedroom
3 Bathroom
1,266 ft2
Heat Pump, Air Exchanger
Heat Pump
Landscaped
$489,900
Charming family residence in a highly desirable neighborhood in Country View Estate. This meticulously maintained picket fence property, built in 2019, features 3+1 spacious bedrooms and 3 full bathrooms, ideal for any growing family. Enjoy the open-concept layout with vaulted ceilings in the bright great room, perfect for entertaining. Additionally, main floor laundry is provided. The residence boasts stunning laminate floors and a stylish kitchen. The expansive backyard is perfect for summer gatherings and offers ample green space. And theres still so much storage space in the lower level. Located in a friendly community, this property offers exceptional curb appeal and a generator hookup for added peace of mind. Dont miss this opportunity to own a beautiful residence in a family-oriented neighborhood. Schedule your visit today! (id:19018)
Property Details
|
MLS® Number
|
NB120688 |
|
Property Type
|
Single Family |
|
Neigbourhood
|
Otty Glen |
|
Equipment Type
|
Propane Tank, Water Heater |
|
Features
|
Treed, Balcony/deck/patio |
|
Rental Equipment Type
|
Propane Tank, Water Heater |
|
Structure
|
None |
Building
|
Bathroom Total
|
3 |
|
Bedrooms Above Ground
|
3 |
|
Bedrooms Below Ground
|
1 |
|
Bedrooms Total
|
4 |
|
Constructed Date
|
2019 |
|
Cooling Type
|
Heat Pump, Air Exchanger |
|
Exterior Finish
|
Stone, Vinyl |
|
Flooring Type
|
Ceramic, Laminate, Wood |
|
Foundation Type
|
Concrete, Stone |
|
Heating Fuel
|
Electric, Propane |
|
Heating Type
|
Heat Pump |
|
Size Interior
|
1,266 Ft2 |
|
Total Finished Area
|
2459 Sqft |
|
Type
|
House |
|
Utility Water
|
Well |
Parking
Land
|
Access Type
|
Year-round Access |
|
Acreage
|
No |
|
Landscape Features
|
Landscaped |
|
Sewer
|
Municipal Sewage System |
|
Size Irregular
|
0.36 |
|
Size Total
|
0.36 Ac |
|
Size Total Text
|
0.36 Ac |
Rooms
| Level |
Type |
Length |
Width |
Dimensions |
|
Basement |
Bath (# Pieces 1-6) |
|
|
9'3'' x 5'8'' |
|
Basement |
Other |
|
|
11'0'' x 5'8'' |
|
Basement |
Bedroom |
|
|
13'0'' x 12'9'' |
|
Basement |
Family Room |
|
|
17'2'' x 12'9'' |
|
Basement |
Storage |
|
|
26'6'' x 28'9'' |
|
Main Level |
Laundry Room |
|
|
5'2'' x 6'4'' |
|
Main Level |
Other |
|
|
8'3'' x 6'4'' |
|
Main Level |
Ensuite |
|
|
5'0'' x 9'7'' |
|
Main Level |
Primary Bedroom |
|
|
14'0'' x 13'2'' |
|
Main Level |
Living Room |
|
|
14'3'' x 14'8'' |
|
Main Level |
Kitchen |
|
|
11'5'' x 9'7'' |
|
Main Level |
Dining Room |
|
|
8'1'' x 9'7'' |
|
Main Level |
Bedroom |
|
|
12'0'' x 11'5'' |
|
Main Level |
Bath (# Pieces 1-6) |
|
|
8'3'' x 5'8'' |
|
Main Level |
Bedroom |
|
|
12'0'' x 9'7'' |
https://www.realtor.ca/real-estate/28463374/3-flagstone-drive-quispamsis






























































































