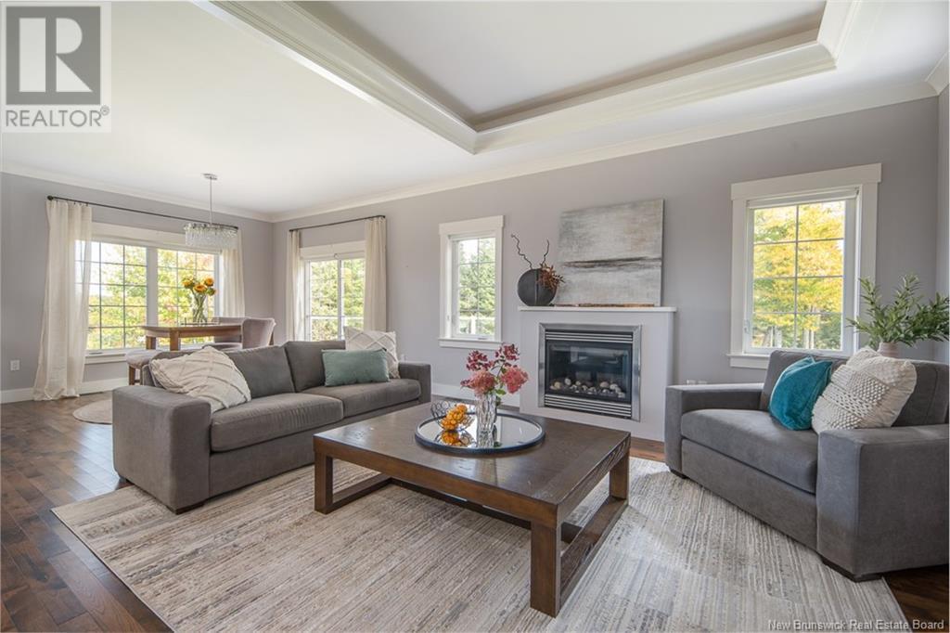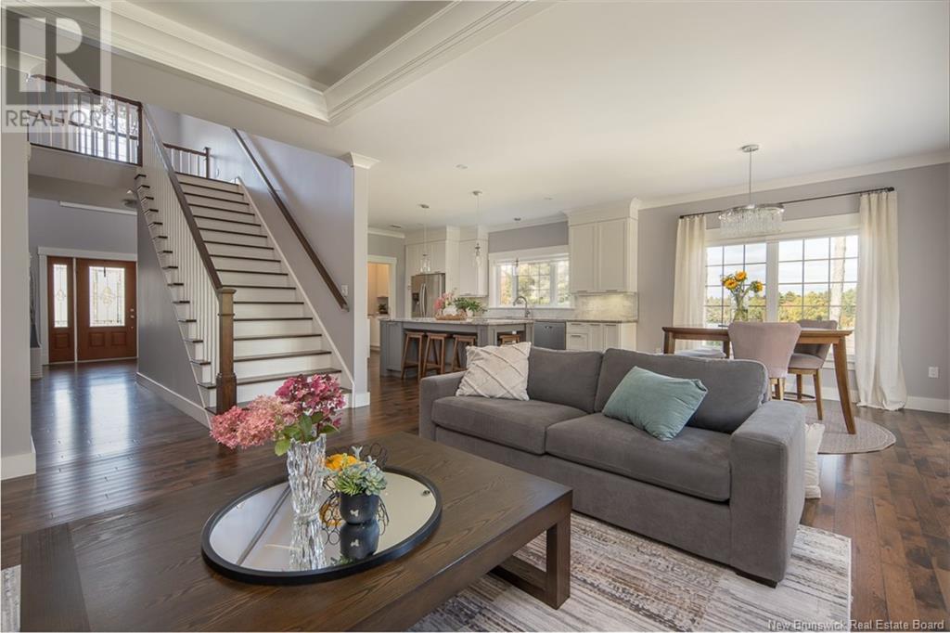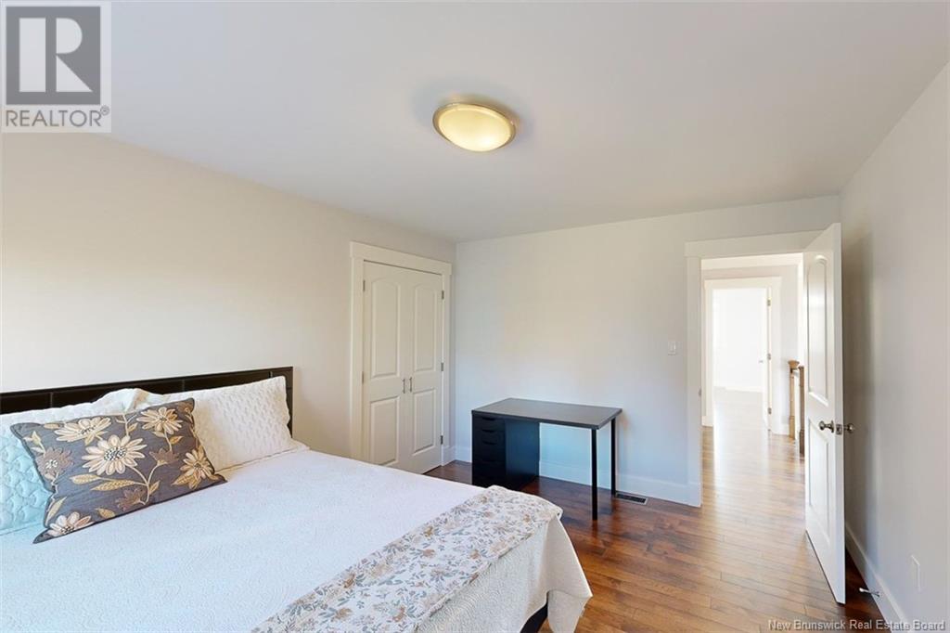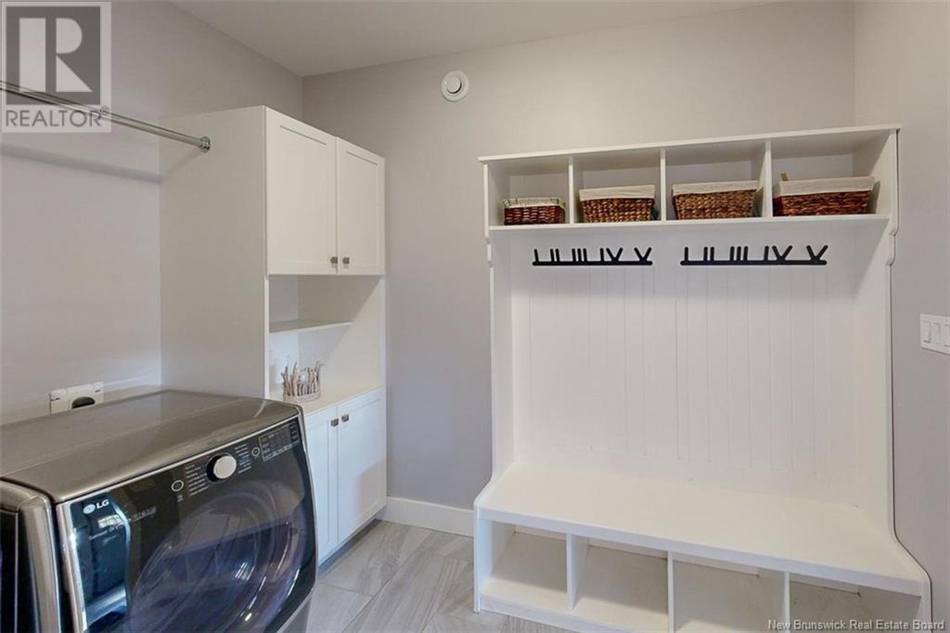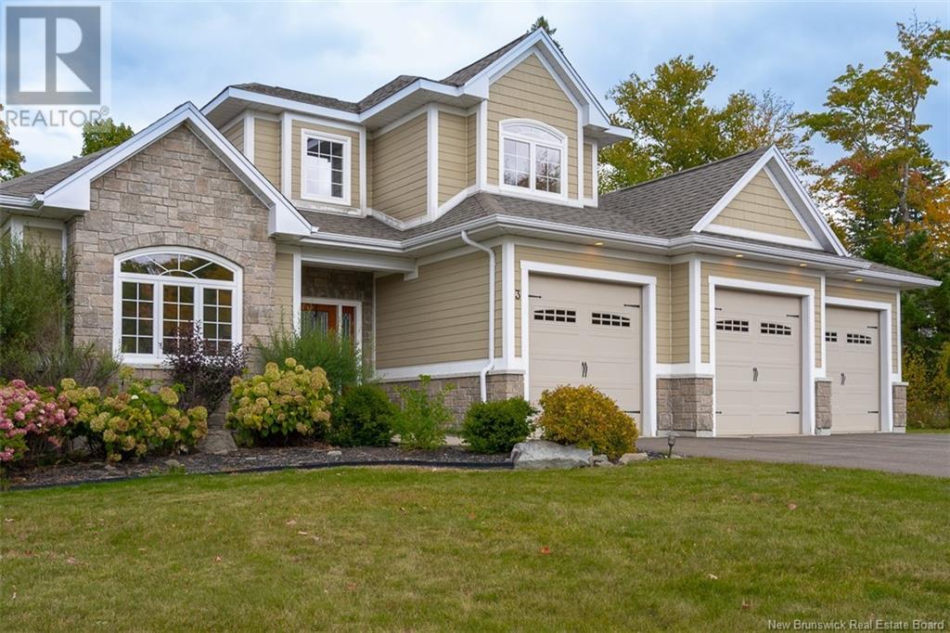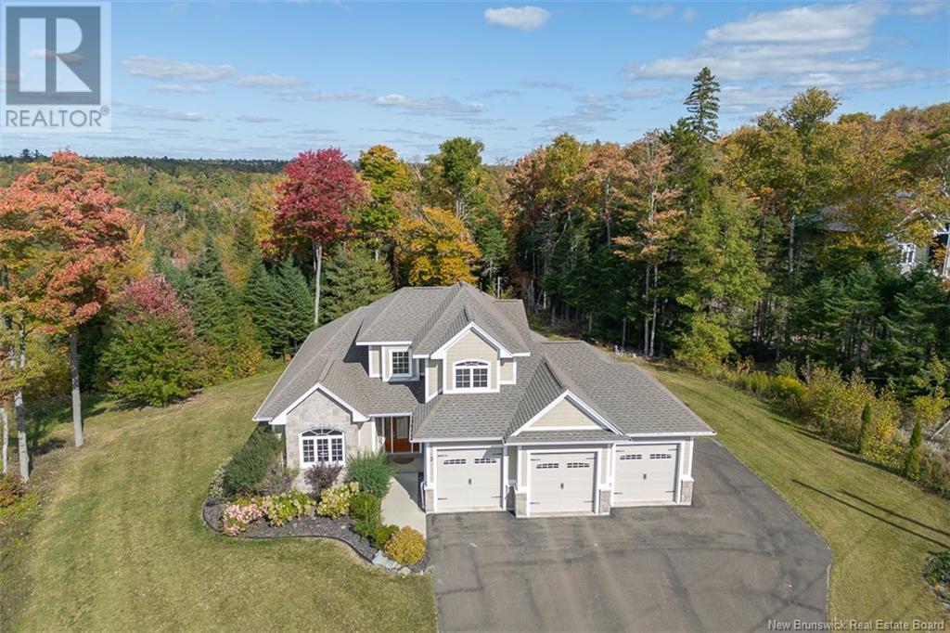3 Bedroom
3 Bathroom
2136 sqft
2 Level
Central Air Conditioning, Heat Pump
Forced Air, Heat Pump
Acreage
Landscaped
$819,900
Welcome to your dream home! This exquisite 2-storey home offers quality construction, with an ICF foundation, 9-foot ceilings, and a ducted heat pump for year-round comfort. Nestled in Starlites desirable Eagle Ridge community, the home offers an idyllic setting only minutes from Fredericton. Upon entering, youll be greeted by a grand front foyer leading to an open-concept great room. The living room is a cozy haven with a propane fireplace and tray ceilings with inset ambient lighting. The kitchen features a stunning granite-topped island, custom white floor-to-ceiling cabinetry, and a coffee station/pantry area that flows effortlessly into the formal dining room. The luxurious primary suite, conveniently located on the main floor, is a private retreat. The generously sized bedroom includes a spa-like ensuite with a freestanding tub, walk-in shower, double vanity. Additionally, a walk-in closet with built-in shelving offers functional storage. Finishing off the main floor are the mudroom with laundry and the powder room, located near the entrance to the 3-bay garage. As you ascend the staircase, you'll be wowed by the soaring ceiling. 2 spacious bedrooms share a full bathroom, providing comfort and privacy for family or guests. The lower level is ready for your finishing touches, with egress windows for bedrooms and roughed in for another bathroom! Offering quality finishes and a desirable community, 3 Eagle Ridge Court could be your home sweet home in Hanwell! (id:19018)
Property Details
|
MLS® Number
|
NB107350 |
|
Property Type
|
Single Family |
|
EquipmentType
|
Propane Tank |
|
Features
|
Balcony/deck/patio |
|
RentalEquipmentType
|
Propane Tank |
Building
|
BathroomTotal
|
3 |
|
BedroomsAboveGround
|
3 |
|
BedroomsTotal
|
3 |
|
ArchitecturalStyle
|
2 Level |
|
BasementType
|
Full |
|
ConstructedDate
|
2015 |
|
CoolingType
|
Central Air Conditioning, Heat Pump |
|
ExteriorFinish
|
Other, Stone |
|
FlooringType
|
Ceramic, Wood |
|
HalfBathTotal
|
1 |
|
HeatingType
|
Forced Air, Heat Pump |
|
RoofMaterial
|
Asphalt Shingle |
|
RoofStyle
|
Unknown |
|
SizeInterior
|
2136 Sqft |
|
TotalFinishedArea
|
2136 Sqft |
|
Type
|
House |
|
UtilityWater
|
Well |
Parking
|
Attached Garage
|
|
|
Garage
|
|
|
Inside Entry
|
|
Land
|
AccessType
|
Year-round Access, Road Access |
|
Acreage
|
Yes |
|
LandscapeFeatures
|
Landscaped |
|
Sewer
|
Septic System |
|
SizeIrregular
|
1.03 |
|
SizeTotal
|
1.03 Ac |
|
SizeTotalText
|
1.03 Ac |
Rooms
| Level |
Type |
Length |
Width |
Dimensions |
|
Second Level |
4pc Bathroom |
|
|
10'2'' x 4'11'' |
|
Second Level |
Bedroom |
|
|
12'8'' x 11'1'' |
|
Second Level |
Bedroom |
|
|
11'11'' x 11'1'' |
|
Main Level |
2pc Bathroom |
|
|
6'11'' x 5'0'' |
|
Main Level |
Mud Room |
|
|
10'2'' x 7'7'' |
|
Main Level |
Other |
|
|
10'2'' x 6'1'' |
|
Main Level |
Other |
|
|
12'6'' x 10'2'' |
|
Main Level |
Primary Bedroom |
|
|
22'4'' x 13'3'' |
|
Main Level |
Dining Room |
|
|
14'0'' x 13'5'' |
|
Main Level |
Living Room |
|
|
23'2'' x 13'6'' |
|
Main Level |
Dining Nook |
|
|
11'3'' x 9'3'' |
|
Main Level |
Kitchen |
|
|
15'3'' x 13'0'' |
https://www.realtor.ca/real-estate/27506392/3-eagle-ridge-court-hanwell









