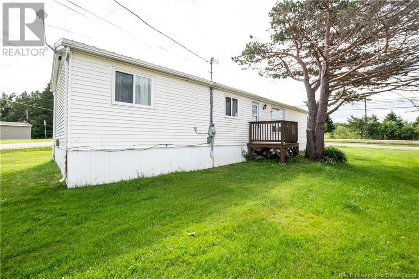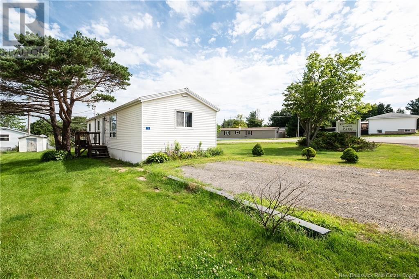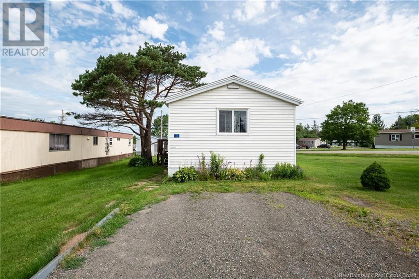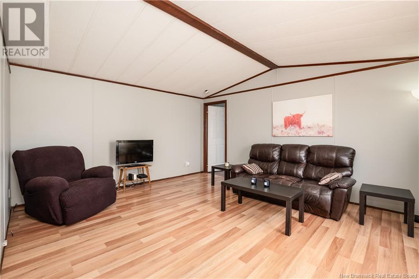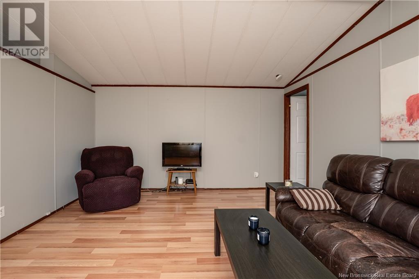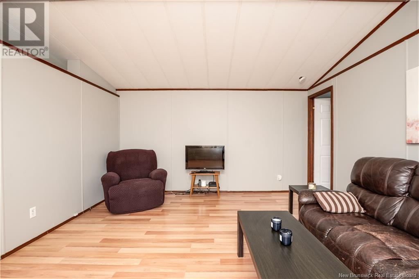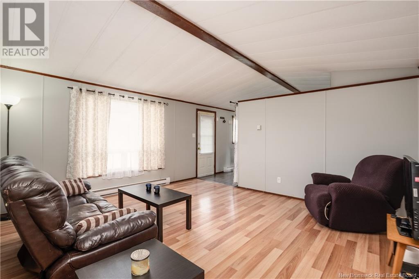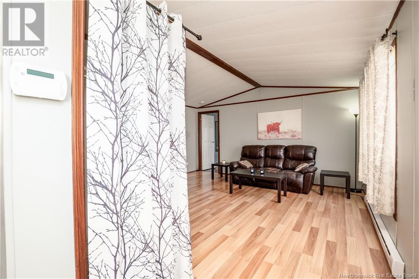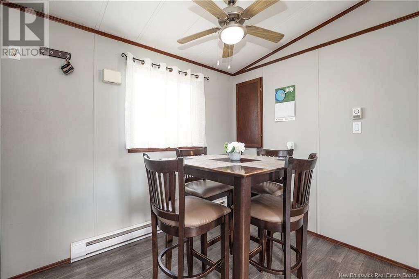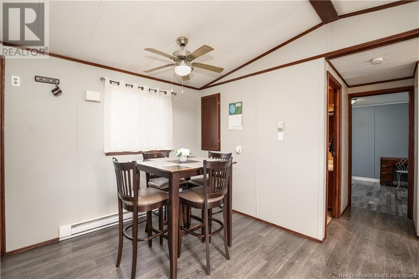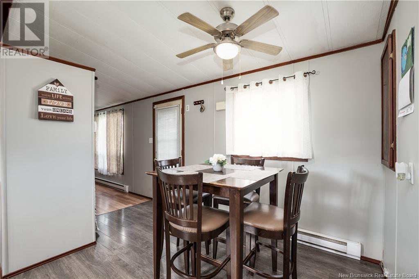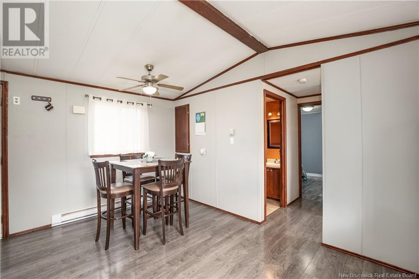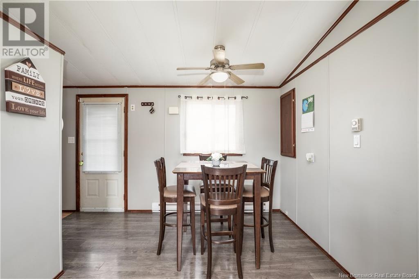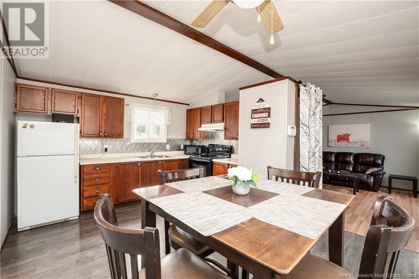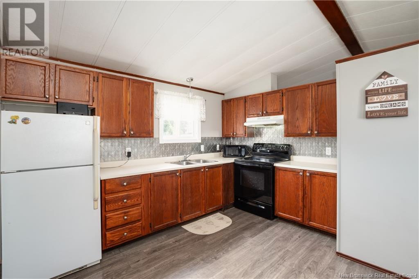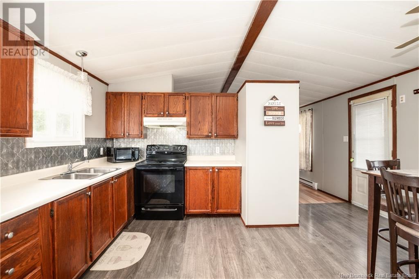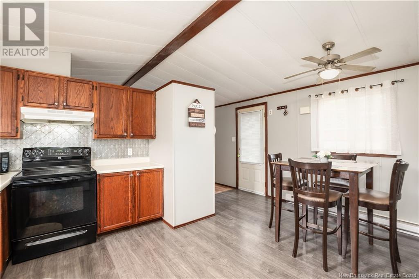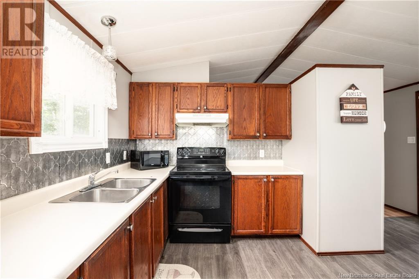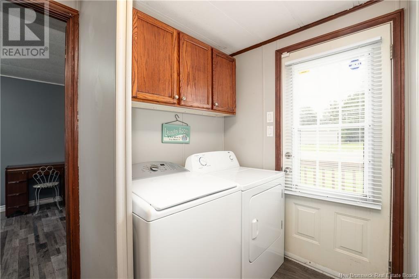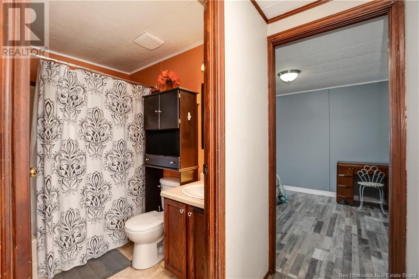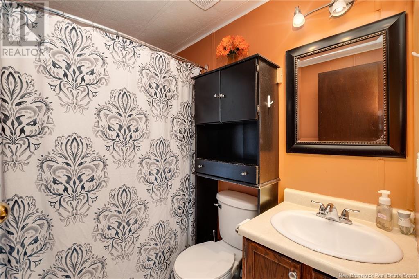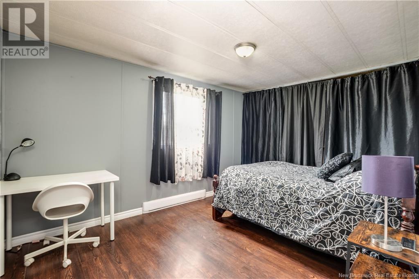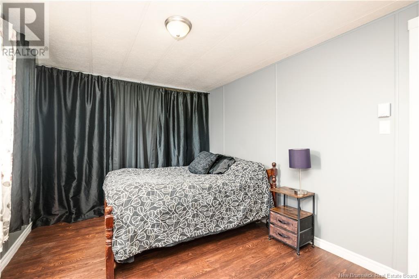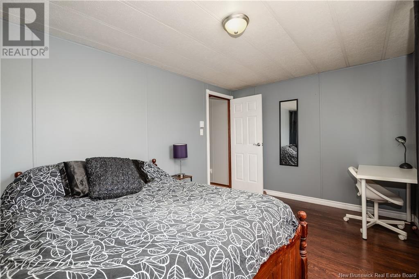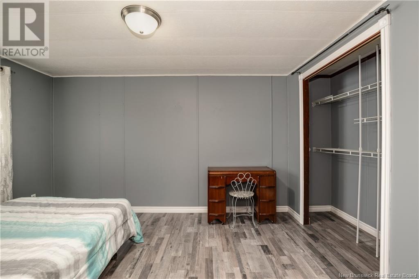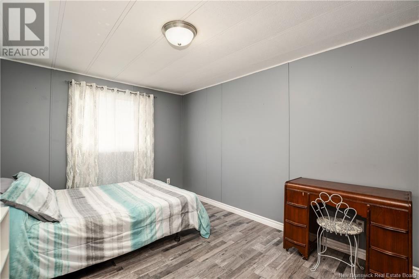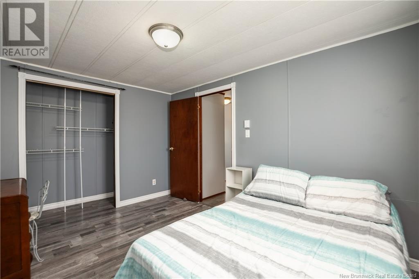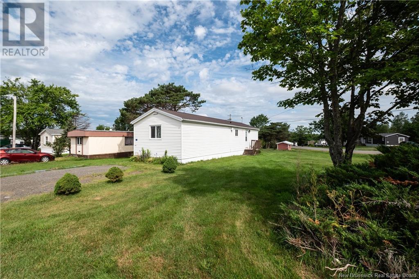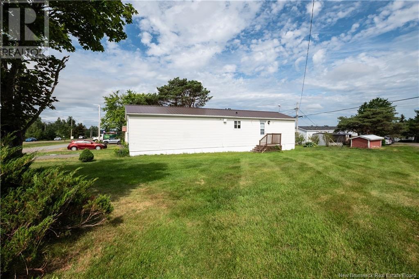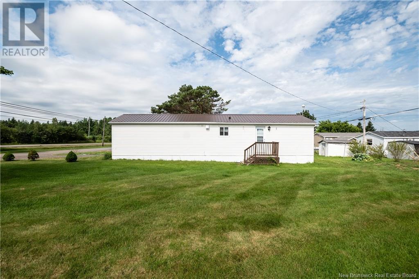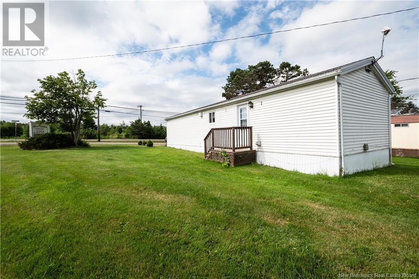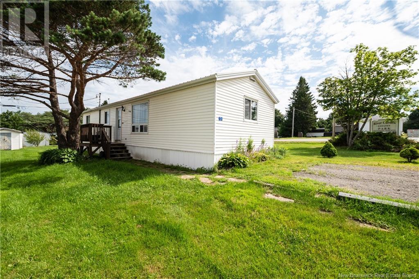2 Bedroom
1 Bathroom
870 ft2
Mini
Baseboard Heaters
$117,500
This well-maintained 2-bedroom, 1-bathroom mini home is located on a large corner lot in a quiet park, close to schools and conveniently situated on the bus route. Ideal for first-time buyers, downsizers, or anyone seeking affordable and updated living with easy access to transit and amenities. Inside, you'll find numerous recent upgrades including new drywall, fresh paint throughout, stylish lighting, and a modern backsplash. The washer and dryer are brand new, and all appliances are included making your move seamless. The home features a durable metal roof and efficient baseboard electric heating, while new skirting boosts curb appeal and adds to energy efficiency. A spacious shed provides handy extra storage for tools, bikes, or seasonal items. Current park fees are $383/month and include water, sewer, and garbage pickup. Move-in ready and full of value contact your favourite REALTOR® to book a private viewing today! (id:19018)
Property Details
|
MLS® Number
|
NB122871 |
|
Property Type
|
Single Family |
Building
|
Bathroom Total
|
1 |
|
Bedrooms Above Ground
|
2 |
|
Bedrooms Total
|
2 |
|
Architectural Style
|
Mini |
|
Basement Type
|
Crawl Space |
|
Exterior Finish
|
Vinyl |
|
Flooring Type
|
Laminate |
|
Foundation Type
|
Block |
|
Heating Fuel
|
Electric |
|
Heating Type
|
Baseboard Heaters |
|
Size Interior
|
870 Ft2 |
|
Total Finished Area
|
870 Sqft |
|
Type
|
House |
|
Utility Water
|
Municipal Water |
Land
|
Access Type
|
Year-round Access |
|
Acreage
|
No |
|
Sewer
|
Municipal Sewage System |
Rooms
| Level |
Type |
Length |
Width |
Dimensions |
|
Main Level |
Bedroom |
|
|
9'7'' x 13'1'' |
|
Main Level |
4pc Bathroom |
|
|
5'3'' x 7'1'' |
|
Main Level |
Bedroom |
|
|
9'6'' x 13'0'' |
|
Main Level |
Kitchen |
|
|
12'3'' x 10'4'' |
|
Main Level |
Dining Room |
|
|
9'1'' x 5'1'' |
|
Main Level |
Living Room |
|
|
13'7'' x 15'4'' |
https://www.realtor.ca/real-estate/28605353/3-daffodil-lane-riverview
