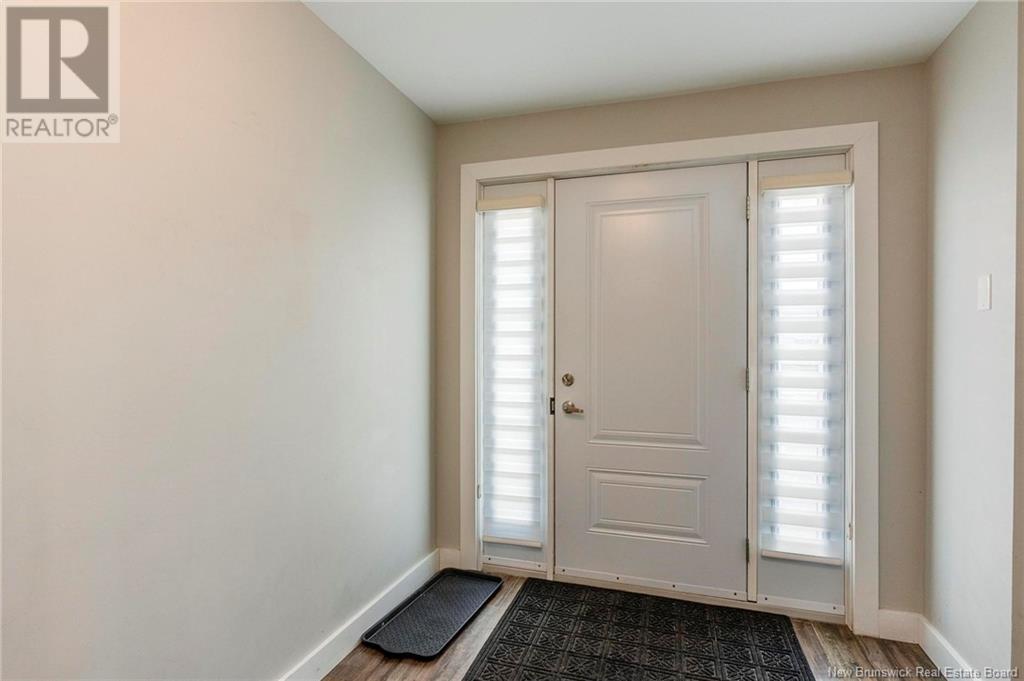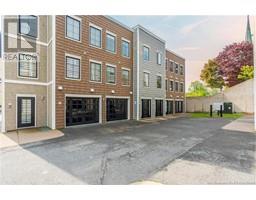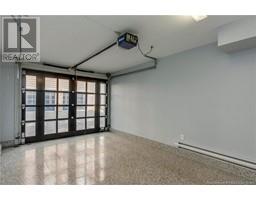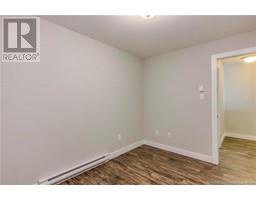3 Cathedral Lane Saint John, New Brunswick E2L 0E7
$267,900Maintenance,
$347.47 Monthly
Maintenance,
$347.47 MonthlyWelcome to 3 Cathedral Lane! This spacious 3-bedroom, 2.5-bathroom townhouse offers a great layout and plenty of living space. Ideally located close to uptown, on the bus route, and complete with an attached garage, this home checks all the boxes for convenience and comfort. Featuring a generous rec room, a large living room, and 6 included appliances, this property is in move-in condition and priced to sell. Whether you're looking for a primary residence or a rental opportunity, this home is a versatile option that can accommodate a quick closing. The current monthly condo fee is $347.47 and covers various expenses, including water and sewer. Approximately 11 years old, this well-maintained home is well worth a look! (id:19018)
Property Details
| MLS® Number | NB120263 |
| Property Type | Single Family |
| Equipment Type | None |
| Features | Level Lot |
| Rental Equipment Type | None |
| Structure | None |
Building
| Bathroom Total | 3 |
| Bedrooms Above Ground | 2 |
| Bedrooms Total | 2 |
| Constructed Date | 2014 |
| Exterior Finish | Other, Vinyl |
| Flooring Type | Carpeted, Vinyl |
| Foundation Type | Concrete, Concrete Slab |
| Half Bath Total | 1 |
| Heating Fuel | Electric |
| Heating Type | Baseboard Heaters |
| Size Interior | 2,200 Ft2 |
| Total Finished Area | 2200 Sqft |
| Utility Water | Municipal Water |
Parking
| Integrated Garage | |
| Garage |
Land
| Access Type | Year-round Access |
| Acreage | No |
| Sewer | Municipal Sewage System |
Rooms
| Level | Type | Length | Width | Dimensions |
|---|---|---|---|---|
| Second Level | Living Room | 19'2'' x 15'10'' | ||
| Second Level | Laundry Room | 3'8'' x 2'10'' | ||
| Second Level | Kitchen | 15'9'' x 10'9'' | ||
| Second Level | Bath (# Pieces 1-6) | 8' x 2'11'' | ||
| Third Level | Bath (# Pieces 1-6) | 7'7'' x 5' | ||
| Third Level | Office | 11'2'' x 8'5'' | ||
| Third Level | Bedroom | 12'4'' x 8'6'' | ||
| Third Level | Ensuite | 9'4'' x 6'11'' | ||
| Third Level | Other | 6'11'' x 3'11'' | ||
| Third Level | Primary Bedroom | 12'7'' x 10'3'' | ||
| Main Level | Recreation Room | 19'3'' x 10'10'' | ||
| Main Level | Utility Room | 6'6'' x 4'2'' | ||
| Main Level | Other | 20'2'' x 10'10'' | ||
| Main Level | Other | 13'6'' x 8'1'' |
https://www.realtor.ca/real-estate/28437280/3-cathedral-lane-saint-john
Contact Us
Contact us for more information


















































































