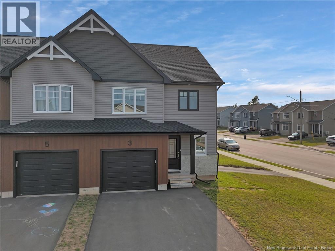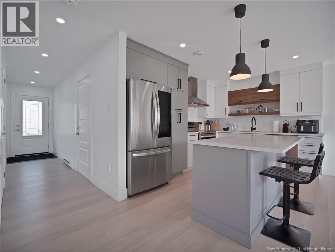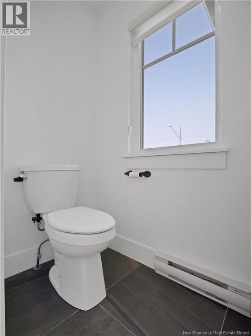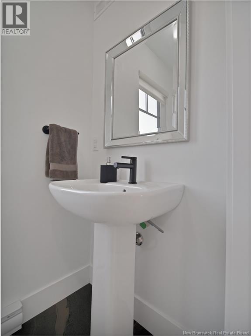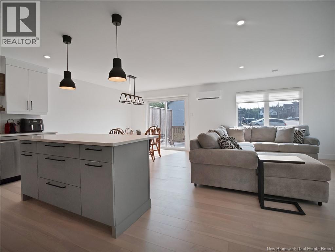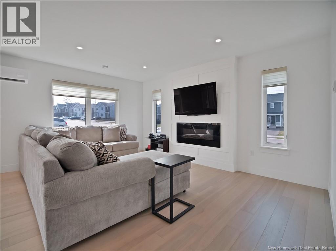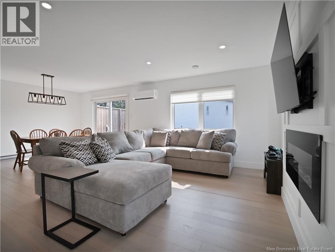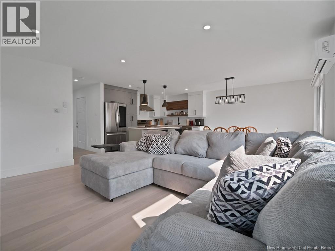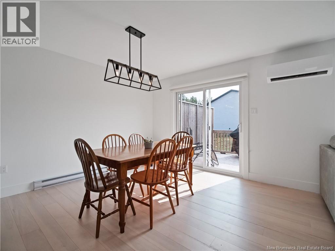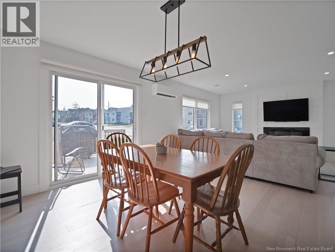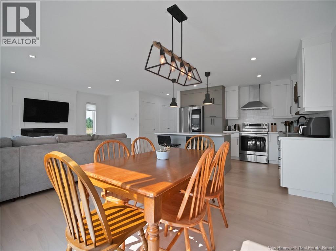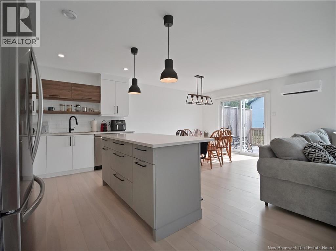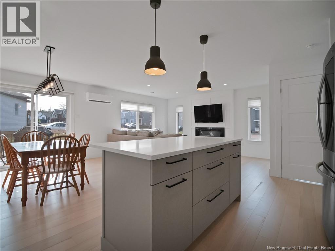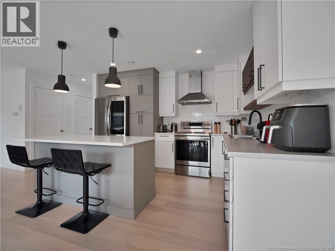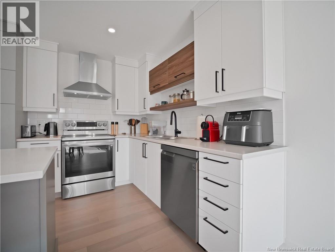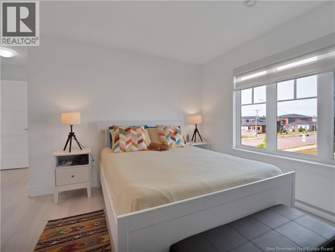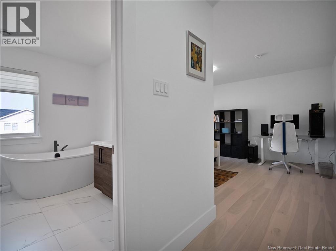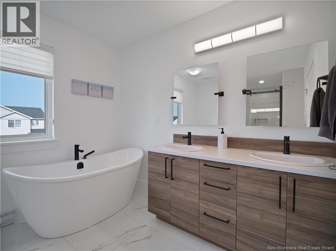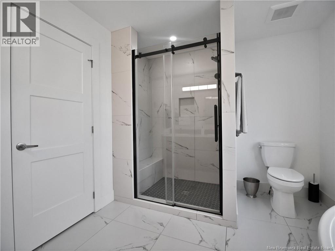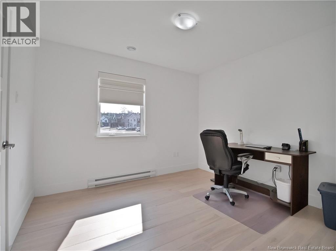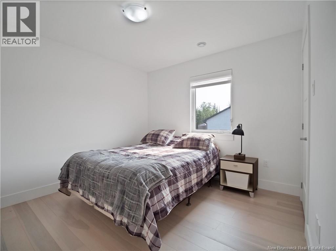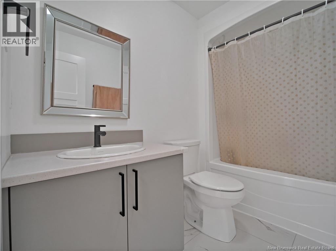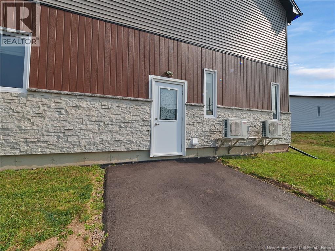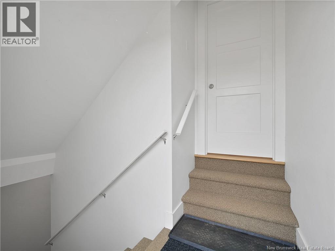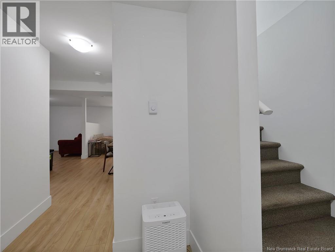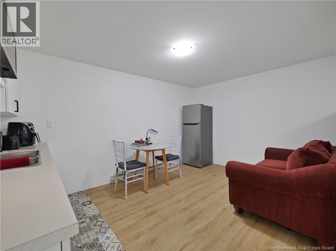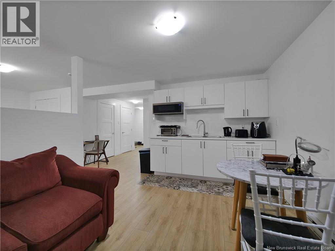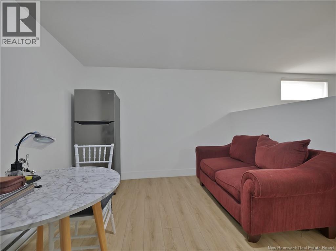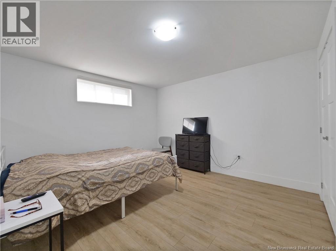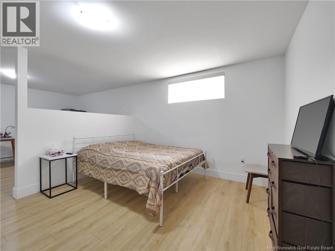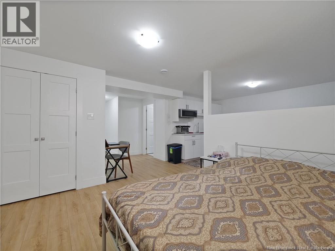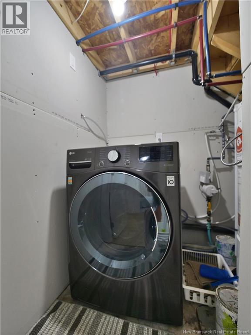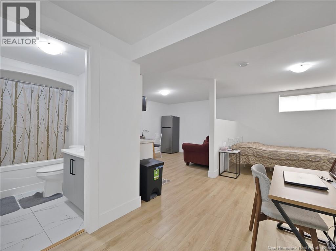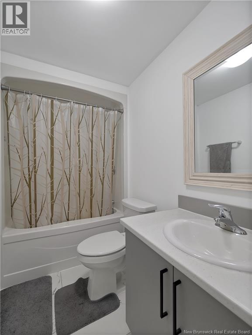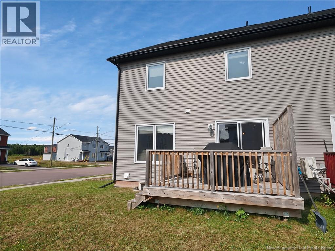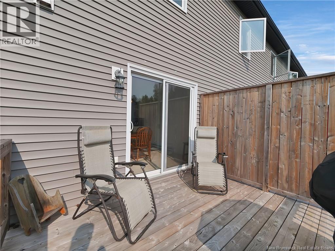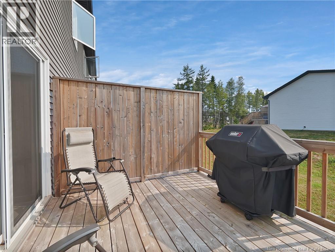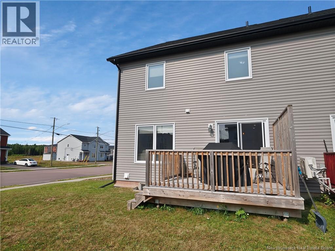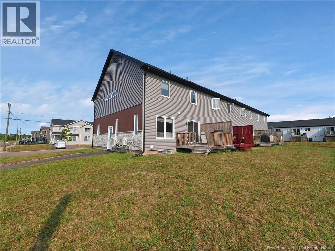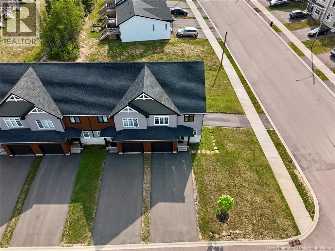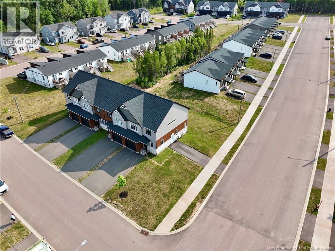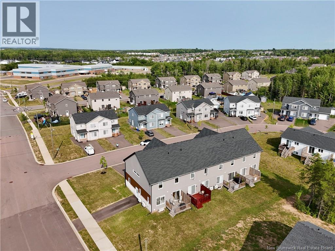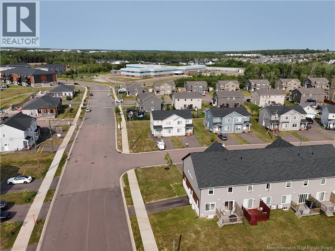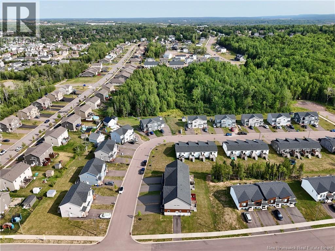3 Bedroom
4 Bathroom
2,300 ft2
2 Level
Heat Pump
Baseboard Heaters, Heat Pump
$489,900
WOW! STUNNING PROPERTY WITH A MORTGAGE HELPER IN THE SOUGHT-AFTER GROVE HAMLET NEIGHBOURHOOD!Beautiful modern corner unit, built in 2022, offering elegance, functionality, and investment potential.WITH A BASEMENT APARTMENT featuring its own private entrance and side driveway leading directly to a fully equipped in-law suite perfect for generating rental income. Inside the main floor,youre greeted by a spacious entryway with a two-piece bathroom to your right,bright living room with a stylish electric fireplace.The open-concept design flows into a modern kitchen with high-end LG appliances and a granite island countertop.Upstairs, youll find a generous primary bedroom with a luxurious ensuite featuring a double vanity and a freestanding soaker bathtub, plus TWO additional bedrooms, a four-piece bathroom, and the convenience of a washer and dryer on the same level.Throughout the home, enjoy hardwood floors in modern tones, custom blinds, and TWO MINI-SPLITS for year-round comfort.The basement apartment is a spacious bachelor-style unit with a functional kitchen, fridge, private washer & dryer, and plenty of living space. It is currently rented at $1,250/month (month-to-month), and the tenant is open to staying.This property also offers an attached single garage and, as a corner unit, benefits from abundant natural light all day. Located in the desirable Grove Hamlet area,its close to schools, parks, and all amenities.CALL YOUR REALTOR® FOR A VIEWING THIS ONE WONT LAST LONG! (id:19018)
Property Details
|
MLS® Number
|
NB124551 |
|
Property Type
|
Single Family |
|
Neigbourhood
|
Moncton Parish |
|
Features
|
Balcony/deck/patio |
Building
|
Bathroom Total
|
4 |
|
Bedrooms Above Ground
|
3 |
|
Bedrooms Total
|
3 |
|
Architectural Style
|
2 Level |
|
Constructed Date
|
2022 |
|
Cooling Type
|
Heat Pump |
|
Exterior Finish
|
Brick, Vinyl |
|
Flooring Type
|
Laminate, Porcelain Tile, Hardwood |
|
Foundation Type
|
Concrete |
|
Half Bath Total
|
1 |
|
Heating Fuel
|
Electric |
|
Heating Type
|
Baseboard Heaters, Heat Pump |
|
Size Interior
|
2,300 Ft2 |
|
Total Finished Area
|
2300 Sqft |
|
Type
|
House |
|
Utility Water
|
Municipal Water |
Parking
Land
|
Access Type
|
Year-round Access |
|
Acreage
|
No |
|
Sewer
|
Municipal Sewage System |
|
Size Irregular
|
470.3 |
|
Size Total
|
470.3 M2 |
|
Size Total Text
|
470.3 M2 |
Rooms
| Level |
Type |
Length |
Width |
Dimensions |
|
Second Level |
Bedroom |
|
|
13'3'' x 12'1'' |
|
Second Level |
4pc Bathroom |
|
|
10'3'' x 6'3'' |
|
Second Level |
Bedroom |
|
|
15'1'' x 13'3'' |
|
Second Level |
5pc Bathroom |
|
|
12'7'' x 10'7'' |
|
Second Level |
Bedroom |
|
|
17'1'' x 14'1'' |
|
Basement |
Other |
|
|
8'2'' x 6'3'' |
|
Basement |
Family Room |
|
|
14'4'' x 13'7'' |
|
Basement |
Kitchen/dining Room |
|
|
17'3'' x 12'3'' |
|
Basement |
4pc Bathroom |
|
|
10'3'' x 5'9'' |
|
Main Level |
Dining Room |
|
|
14'5'' x 13'8'' |
|
Main Level |
Kitchen |
|
|
X |
|
Main Level |
Living Room |
|
|
18'6'' x 13'7'' |
|
Main Level |
2pc Bathroom |
|
|
7'1'' x 3'9'' |
https://www.realtor.ca/real-estate/28709526/3-brooklyn-street-moncton
