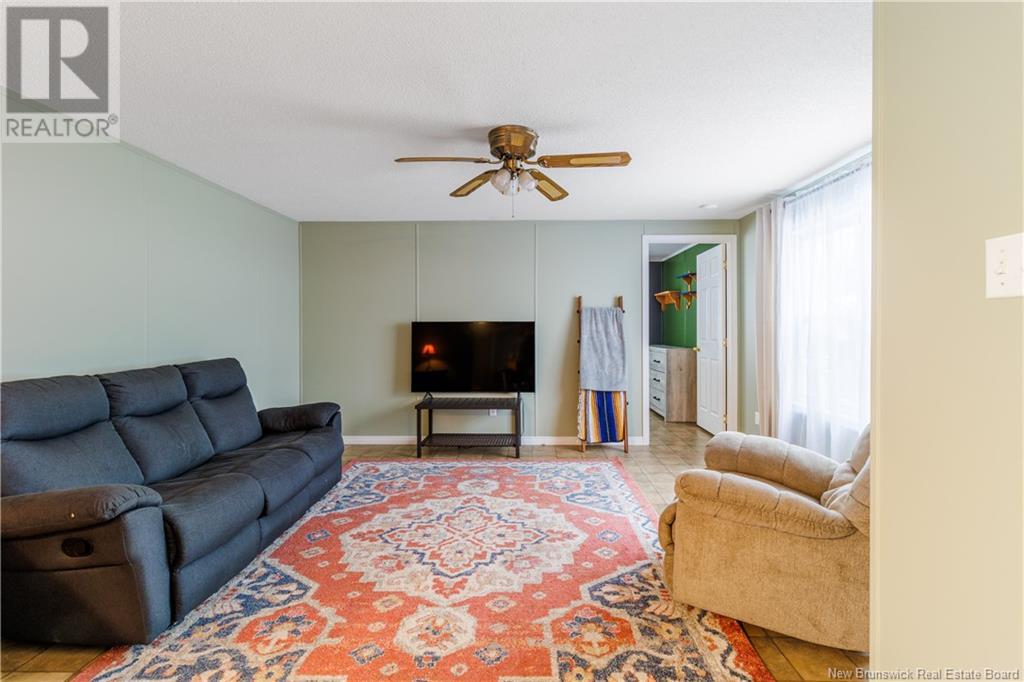2 Bedroom
1 Bathroom
928 sqft
Mini
Baseboard Heaters
$119,900
Welcome to 3 Blake Street, Burton, NB a charming 2-bedroom, 1-bathroom mini home that combines comfort, style, and convenience! Step into the bright, open-concept living area, where a spacious kitchen with an eat-in dining area meets a large, inviting living room. A beautiful picture window fills the space with natural light, creating a warm and welcoming atmosphere. This home features a thoughtful layout, with one bedroom at each end to ensure privacy and functionality. The 4-piece bathroom is both practical and well-maintained. Recent upgrades include fresh paint throughout, a brand-new roof (2024), and a newly built front deck with a pergola perfect for relaxing or entertaining. Additional improvements include new steps at the back door and a baby barn, offering plenty of storage space. Nestled in a fantastic neighborhood with friendly neighbors, this home is ideal for first-time buyers, those looking to downsize, or military personnel, thanks to its prime location just 5 minutes from the military base. Conveniently situated close to all amenities, it offers the perfect balance of peace and accessibility. Dont miss your chance to make this gem your new home schedule your viewing today! (id:19018)
Property Details
|
MLS® Number
|
NB111252 |
|
Property Type
|
Single Family |
Building
|
BathroomTotal
|
1 |
|
BedroomsAboveGround
|
2 |
|
BedroomsTotal
|
2 |
|
ArchitecturalStyle
|
Mini |
|
ConstructedDate
|
2005 |
|
ExteriorFinish
|
Vinyl |
|
HeatingType
|
Baseboard Heaters |
|
SizeInterior
|
928 Sqft |
|
TotalFinishedArea
|
928 Sqft |
|
Type
|
House |
|
UtilityWater
|
Community Water System, Shared Well, Well |
Land
Rooms
| Level |
Type |
Length |
Width |
Dimensions |
|
Main Level |
4pc Bathroom |
|
|
8'4'' x 5'2'' |
|
Main Level |
Bedroom |
|
|
12'9'' x 8'10'' |
|
Main Level |
Primary Bedroom |
|
|
15'1'' x 11'3'' |
|
Main Level |
Living Room |
|
|
15'1'' x 14'1'' |
|
Main Level |
Kitchen/dining Room |
|
|
15'1'' x 15'0'' |
https://www.realtor.ca/real-estate/27803791/3-blake-street-burton




















