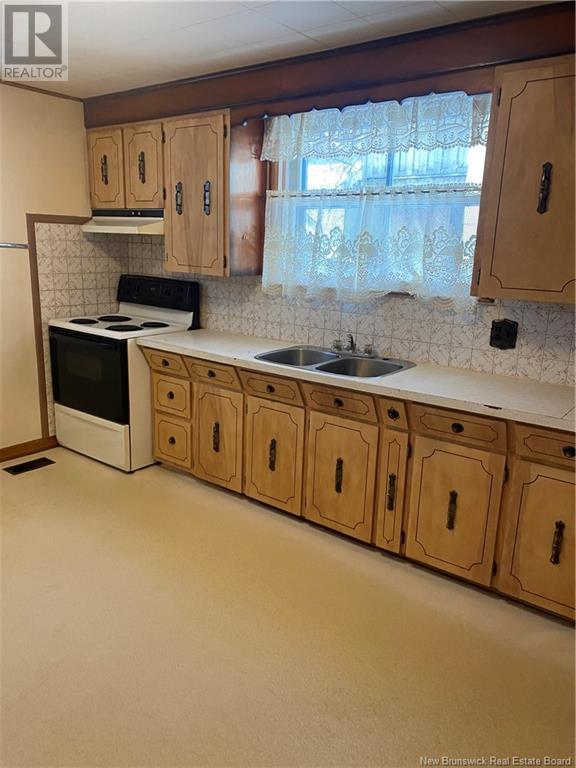2 Bedroom
1 Bathroom
1,300 ft2
2 Level
Heat Pump
Heat Pump
$249,900
Location, location, location. Centrally located in the downtown area. Walk to all amenities shopping, churches, university and hospital. This 2 storey home has so much to offer verandah to sit on those warm sunny days. Walk into a good size foyer that leads to a spacious living room. The office could easily become a main floor bedroom. Den and large eat-in kitchen which leads to a back porch for storage make up the main floor. All rooms have hardwood floors except the kitchen. Up you find 2 bedroom. The larger bedroom was actually 2 bedrooms but made into a single all it needs is a wall and you have 3 bedrooms up. Family bath is on this level. Basement is dry. Property has newer heat pump furnace which saves so much on heating costs. Newer roof. Hardwood upstairs as well. Call your realtor to book appt. Appliances sold as is (id:19018)
Property Details
|
MLS® Number
|
NB112940 |
|
Property Type
|
Single Family |
|
Features
|
Level Lot, Balcony/deck/patio |
Building
|
Bathroom Total
|
1 |
|
Bedrooms Above Ground
|
2 |
|
Bedrooms Total
|
2 |
|
Architectural Style
|
2 Level |
|
Cooling Type
|
Heat Pump |
|
Exterior Finish
|
Colour Loc |
|
Flooring Type
|
Linoleum, Hardwood |
|
Heating Type
|
Heat Pump |
|
Size Interior
|
1,300 Ft2 |
|
Total Finished Area
|
1300 Sqft |
|
Type
|
House |
|
Utility Water
|
Municipal Water |
Land
|
Access Type
|
Year-round Access |
|
Acreage
|
No |
|
Sewer
|
Municipal Sewage System |
|
Size Irregular
|
167 |
|
Size Total
|
167 M2 |
|
Size Total Text
|
167 M2 |
Rooms
| Level |
Type |
Length |
Width |
Dimensions |
|
Second Level |
3pc Bathroom |
|
|
7' x 8' |
|
Second Level |
Bedroom |
|
|
9'4'' x 5' |
|
Second Level |
Bedroom |
|
|
22'10'' x 9'7'' |
|
Main Level |
Other |
|
|
3'7'' x 9'3'' |
|
Main Level |
Office |
|
|
11' x 7'7'' |
|
Main Level |
Office |
|
|
11' x 10'5'' |
|
Main Level |
Kitchen |
|
|
14'3'' x 11' |
|
Main Level |
Living Room |
|
|
14'3'' x 11'6'' |
|
Main Level |
Foyer |
|
|
X |
https://www.realtor.ca/real-estate/27938996/298-robinson-street-moncton
























