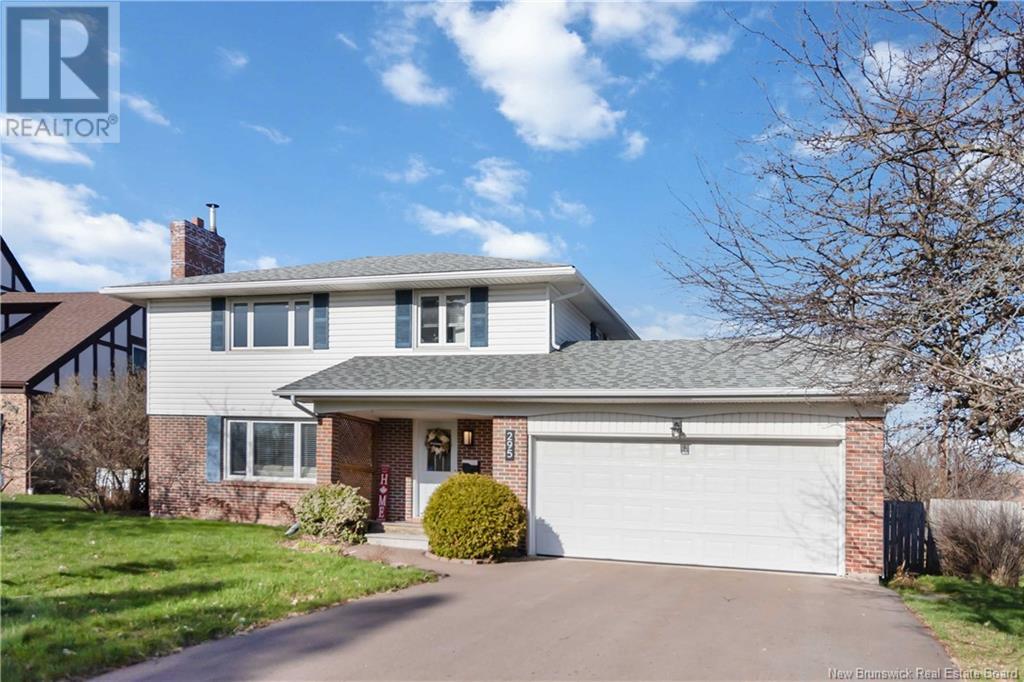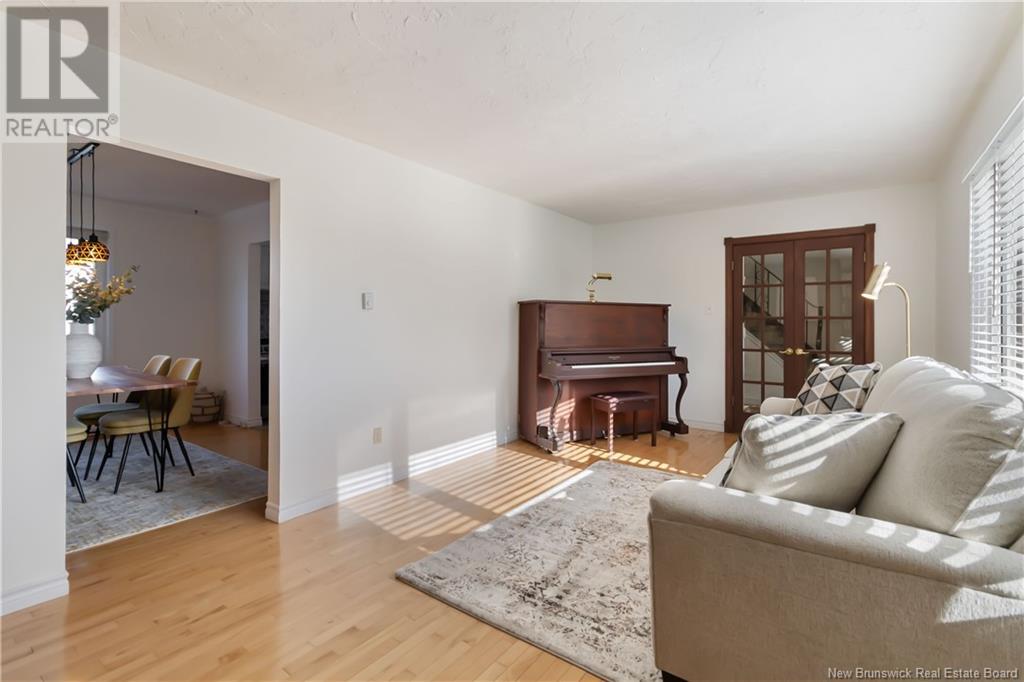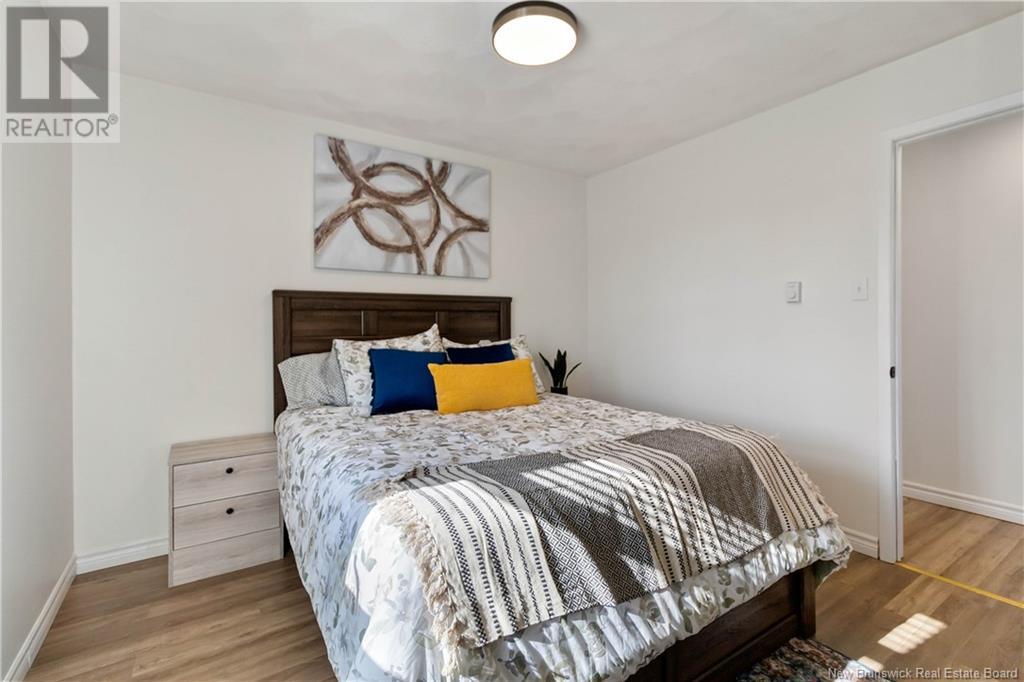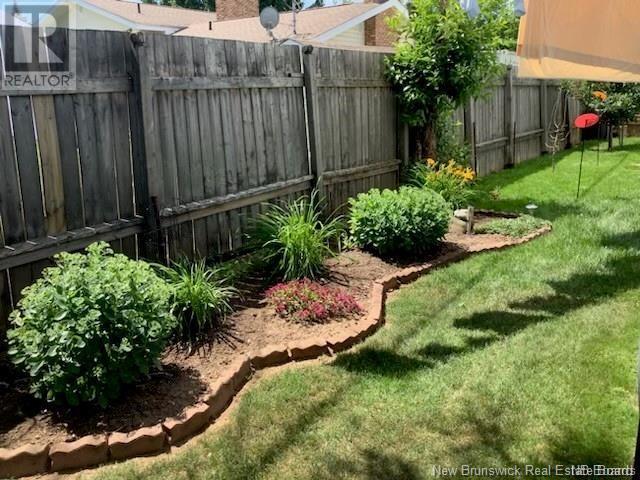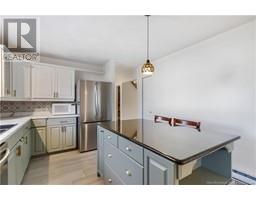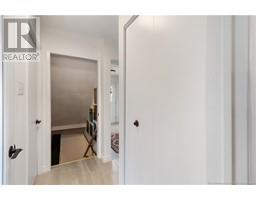295 Orleans Dieppe, New Brunswick E1A 1W8
$449,900
**Welcome to 295 Orleans Street located in Dieppe** Nestled in a quiet, family-friendly neighborhood, this charming 4-bedroom home offers comfort, space, and convenience. Perfectly located close to schools, shopping, groceries this property is ideal for growing families, first-time buyers, or anyone looking for a cozy place to call home. The main floor features a bright living room, a dining area, a kitchen with a large granite island, and a convenient two-piece bathroom. One of the standout features of this home is the beautiful sunroom, a perfect spot to enjoy your morning coffee. Upstairs, 4 bedrooms offering flexibility for family needs, home offices, guest rooms or large family and a full bathroom with heated floor. The basement offers a living area with wood stove, office space, and a laundry area. Outside, enjoy a large fenced backyard with room for outdoor entertaining, gardening, or simply relaxing by the pool. This well-loved home has solid bones and is ready for its new owners. (id:19018)
Open House
This property has open houses!
2:00 pm
Ends at:4:00 pm
Property Details
| MLS® Number | NB117146 |
| Property Type | Single Family |
| Features | Level Lot |
| Pool Type | Inground Pool |
| Structure | Shed |
Building
| Bathroom Total | 2 |
| Bedrooms Above Ground | 4 |
| Bedrooms Total | 4 |
| Architectural Style | 2 Level |
| Cooling Type | Heat Pump |
| Exterior Finish | Vinyl, Brick Veneer |
| Flooring Type | Laminate, Tile, Vinyl, Hardwood |
| Foundation Type | Concrete |
| Half Bath Total | 1 |
| Heating Fuel | Electric, Wood |
| Heating Type | Baseboard Heaters, Heat Pump, Stove |
| Size Interior | 1,612 Ft2 |
| Total Finished Area | 2011 Sqft |
| Type | House |
| Utility Water | Municipal Water |
Parking
| Attached Garage |
Land
| Access Type | Year-round Access |
| Acreage | No |
| Sewer | Municipal Sewage System |
| Size Irregular | 695 |
| Size Total | 695 M2 |
| Size Total Text | 695 M2 |
Rooms
| Level | Type | Length | Width | Dimensions |
|---|---|---|---|---|
| Second Level | 4pc Bathroom | 6'3'' x 5'4'' | ||
| Second Level | Bedroom | 8'2'' x 11'3'' | ||
| Second Level | Bedroom | 10'1'' x 9'7'' | ||
| Second Level | Bedroom | 10'9'' x 9'11'' | ||
| Second Level | Primary Bedroom | 15'6'' x 10'9'' | ||
| Basement | Office | 10'6'' x 13'2'' | ||
| Basement | Living Room | 21'4'' x 12'1'' | ||
| Main Level | 2pc Bathroom | 5'3'' x 4'7'' | ||
| Main Level | Sunroom | 12'4'' x 13'5'' | ||
| Main Level | Dining Room | 10'2'' x 11'5'' | ||
| Main Level | Kitchen | 14'2'' x 11'5'' | ||
| Main Level | Living Room | 10'11'' x 19'9'' |
https://www.realtor.ca/real-estate/28227741/295-orleans-dieppe
Contact Us
Contact us for more information
