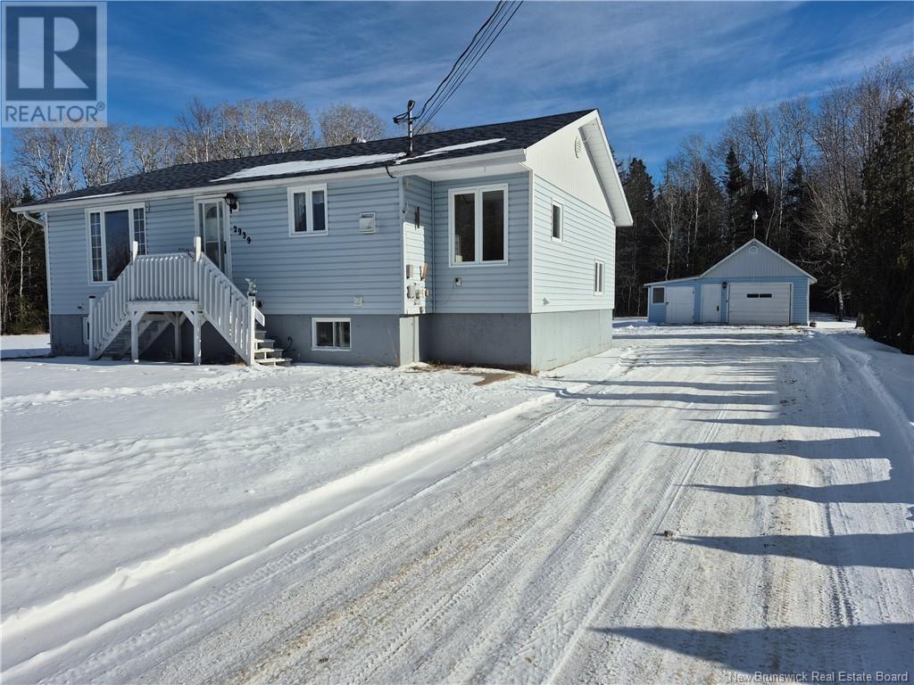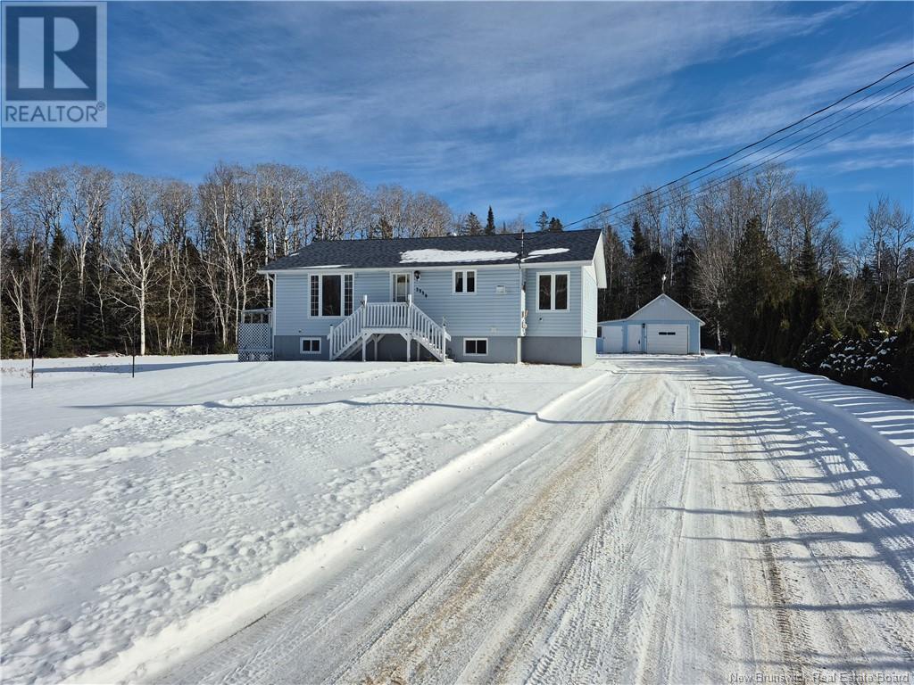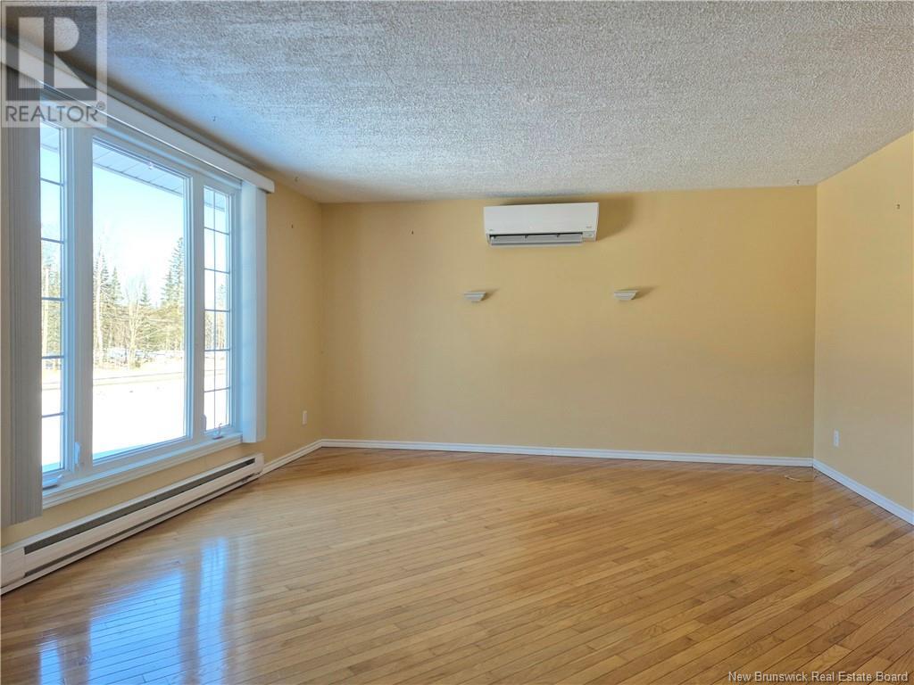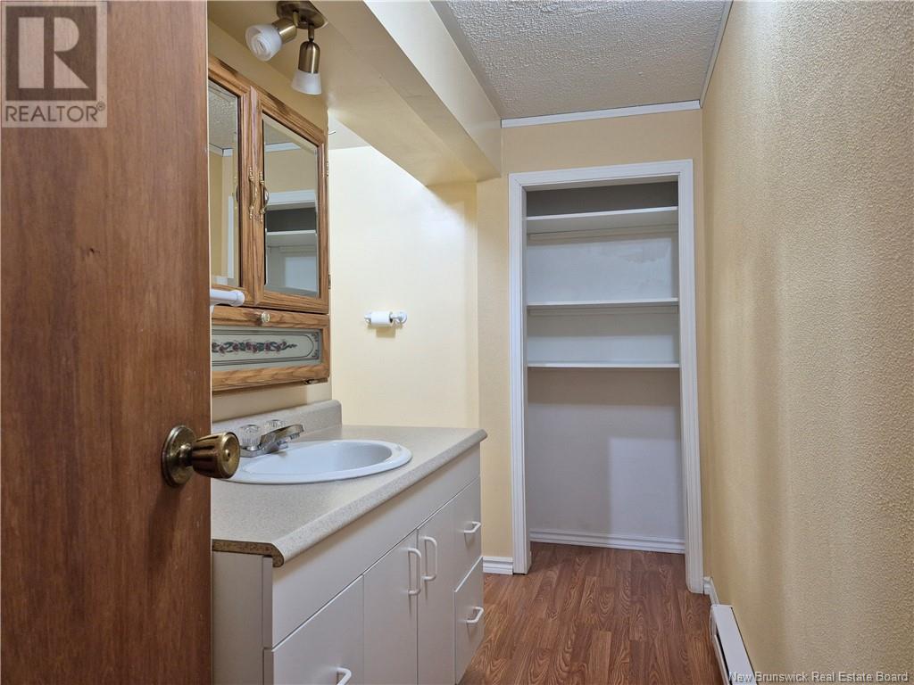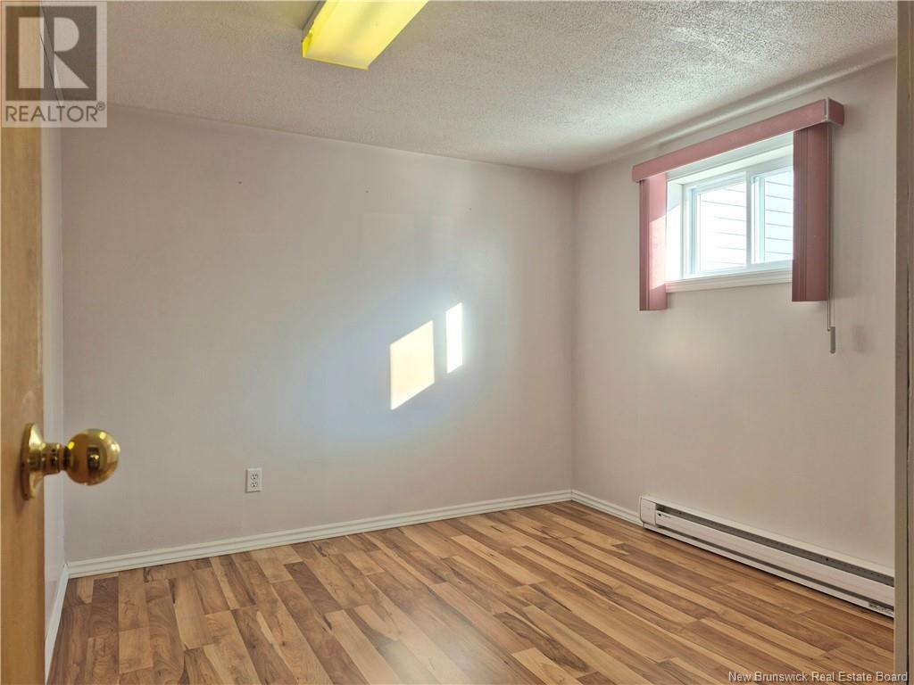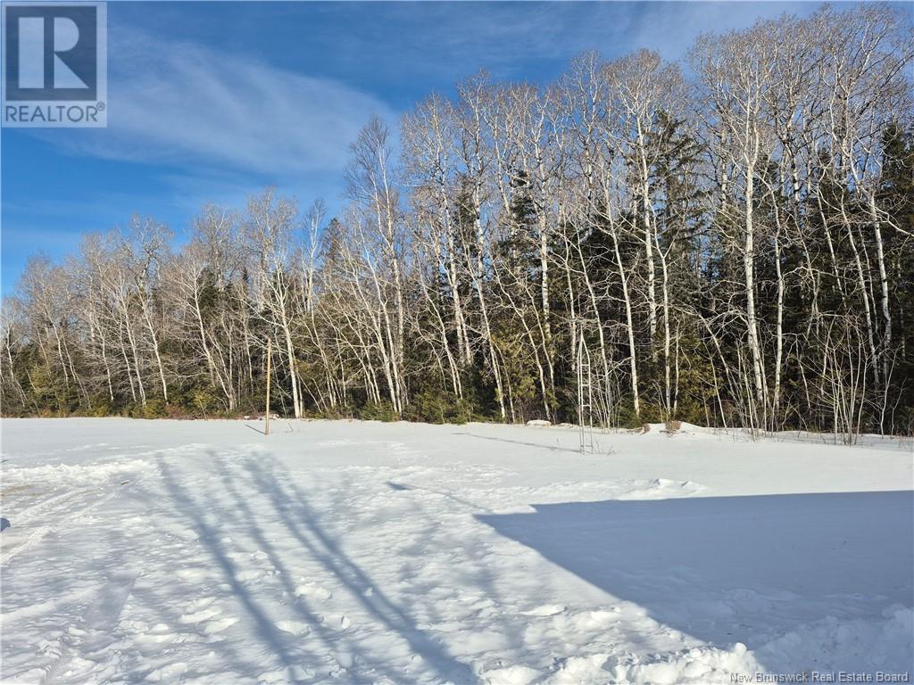4 Bedroom
2 Bathroom
1086 sqft
Bungalow
Heat Pump
Baseboard Heaters, Heat Pump
Acreage
Landscaped
$179,000
This charming 3-bedroom home offers comfort, functionality, and versatility in a peaceful setting complemented by a detached garage, ideal for storage or a workshop. Inside, the main floor features a spacious living room with hardwood floors, large windows that fill the space with natural light, and a mini-split heat pump for year-round comfort. The kitchen offers wooden cabinetry and a cozy built-in breakfast nook, with an open flow to the dining and living areas, perfect for entertaining. A unique highlight is the second kitchen in the finished basement, making it an excellent option for an in-law suite or multi-generational living, adding flexibility and convenience. (The basement windows are not egress). This property combines rural charm and just minutes from downtown bathurst and all amenities. Schedule your viewing today! (id:19018)
Property Details
|
MLS® Number
|
NB111826 |
|
Property Type
|
Single Family |
|
EquipmentType
|
Water Heater |
|
RentalEquipmentType
|
Water Heater |
Building
|
BathroomTotal
|
2 |
|
BedroomsAboveGround
|
3 |
|
BedroomsBelowGround
|
1 |
|
BedroomsTotal
|
4 |
|
ArchitecturalStyle
|
Bungalow |
|
ConstructedDate
|
1976 |
|
CoolingType
|
Heat Pump |
|
ExteriorFinish
|
Vinyl |
|
FlooringType
|
Wood |
|
FoundationType
|
Concrete |
|
HeatingType
|
Baseboard Heaters, Heat Pump |
|
StoriesTotal
|
1 |
|
SizeInterior
|
1086 Sqft |
|
TotalFinishedArea
|
2068 Sqft |
|
Type
|
House |
|
UtilityWater
|
Well |
Parking
Land
|
AccessType
|
Year-round Access |
|
Acreage
|
Yes |
|
LandscapeFeatures
|
Landscaped |
|
Sewer
|
Septic System |
|
SizeIrregular
|
4480 |
|
SizeTotal
|
4480 M2 |
|
SizeTotalText
|
4480 M2 |
Rooms
| Level |
Type |
Length |
Width |
Dimensions |
|
Basement |
Hobby Room |
|
|
19'2'' x 11'0'' |
|
Basement |
Bath (# Pieces 1-6) |
|
|
7'5'' x 8'7'' |
|
Basement |
Bedroom |
|
|
9'3'' x 9'4'' |
|
Basement |
Laundry Room |
|
|
9'0'' x 6'9'' |
|
Basement |
Kitchen |
|
|
13'0'' x 9'8'' |
|
Basement |
Living Room |
|
|
12'5'' x 18'10'' |
|
Main Level |
Bedroom |
|
|
8'11'' x 13'2'' |
|
Main Level |
Bedroom |
|
|
9'11'' x 6'5'' |
|
Main Level |
Bedroom |
|
|
9'11'' x 11'0'' |
|
Main Level |
Bath (# Pieces 1-6) |
|
|
7'10'' x 6'8'' |
|
Main Level |
Living Room |
|
|
15'2'' x 13'8'' |
|
Main Level |
Kitchen |
|
|
9'8'' x 15'8'' |
https://www.realtor.ca/real-estate/27849846/2939-middle-river-middle-river
