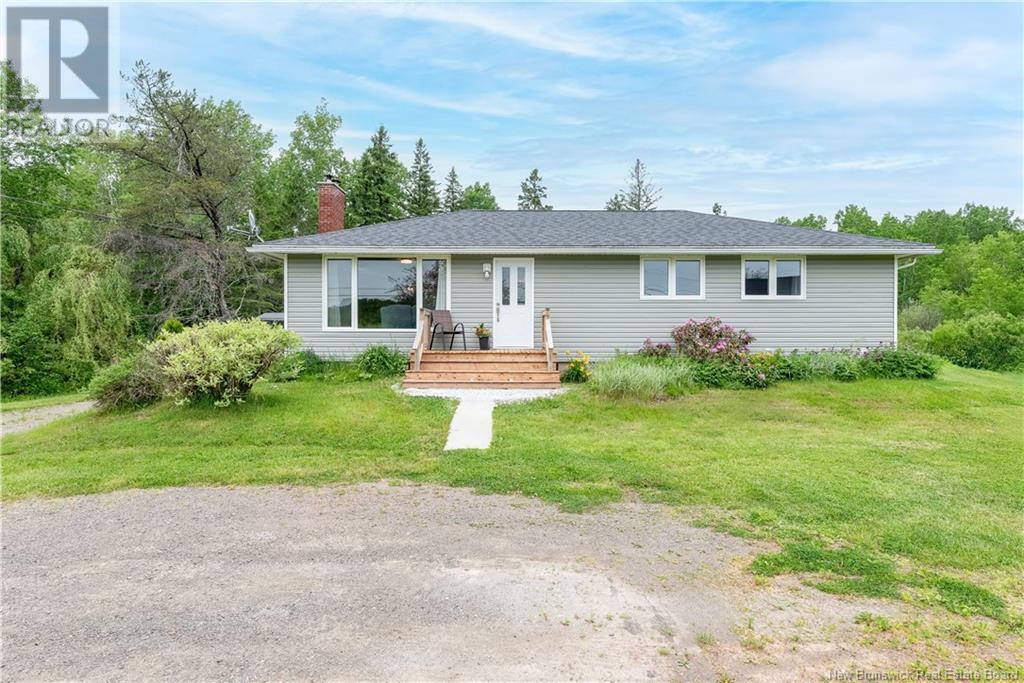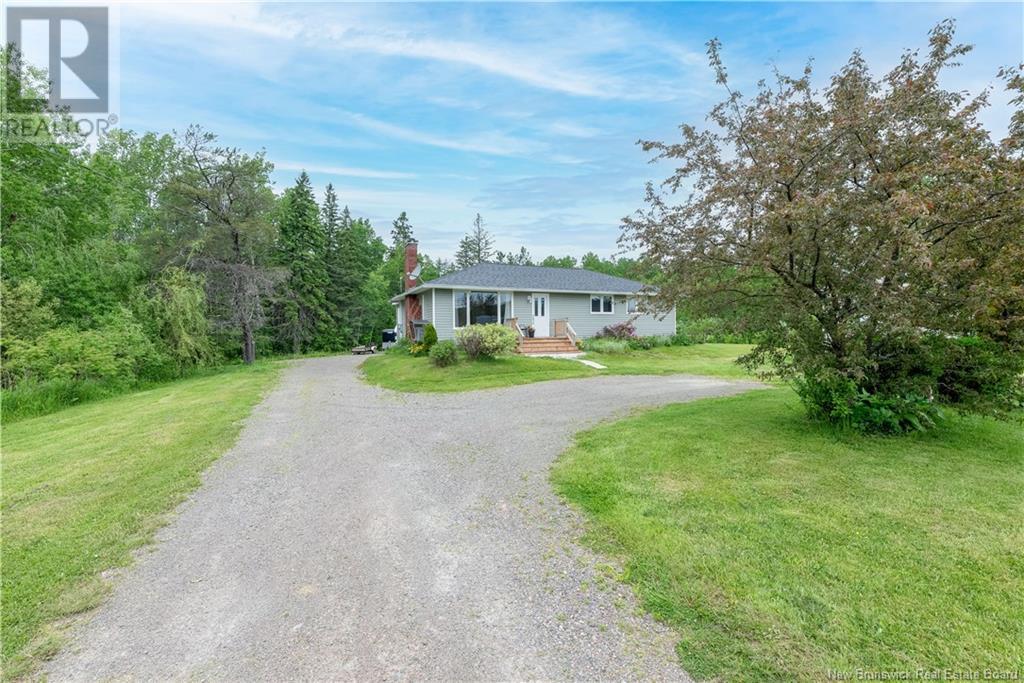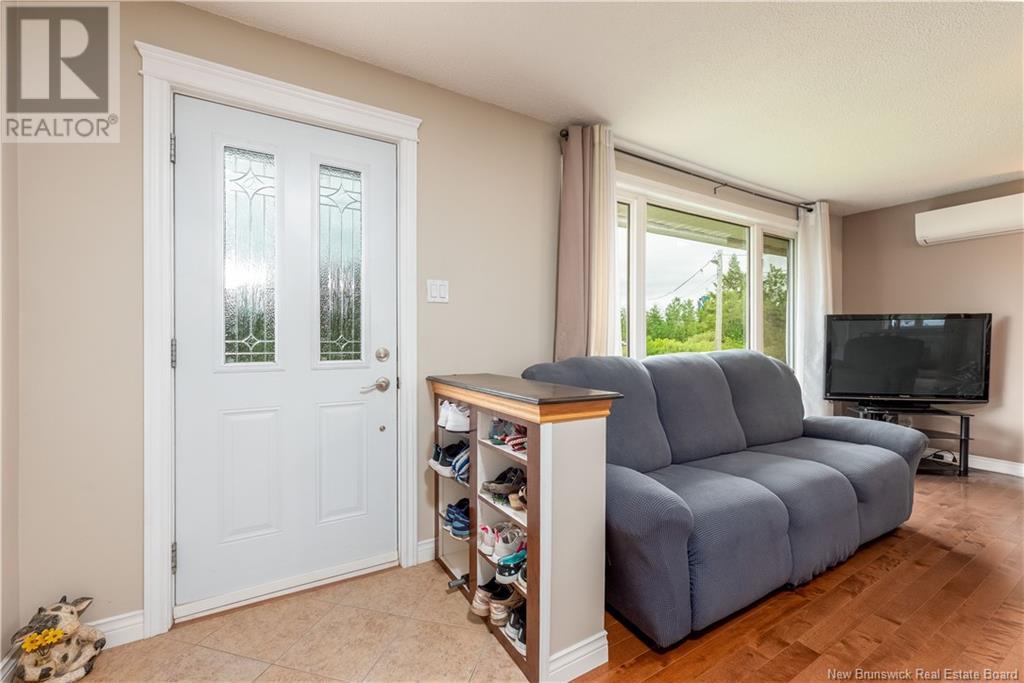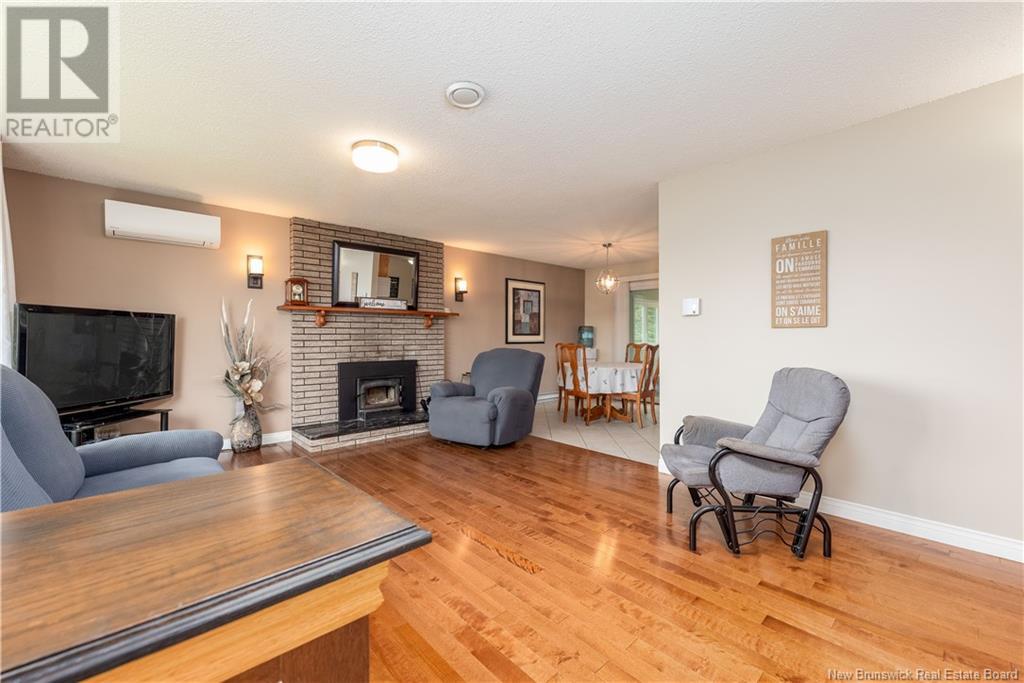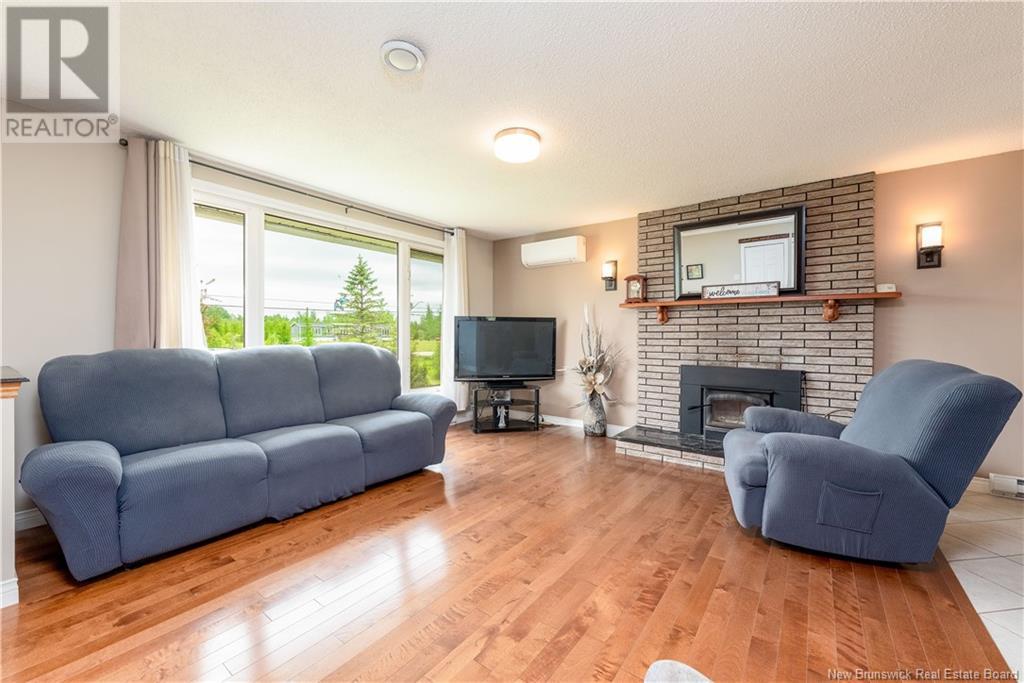4 Bedroom
2 Bathroom
1,194 ft2
Fireplace
Heat Pump
Baseboard Heaters, Heat Pump, Stove
Acreage
$389,000
RENOVATED BUNGALOW WITH IN-LAW SUITE // OVER 1 ACRE // IDEAL LOCATION BETWEEN SHEDIAC & MONCTON Welcome to 2929 Route 134 a spacious and updated 4-bedroom, 2-bathroom bungalow set on over an acre of land! This property combines comfort, flexibility, and major upgrades, making it ideal for families or multi-generational living. The main floor offers hardwood and ceramic flooring throughout, three bedrooms, and a versatile bonus room perfect for a home office or extra bedroom. The living space is cozy and inviting with a wood insert and a 1-year-old mini-split heat pump providing year-round comfort. Downstairs features a non-conforming bedroom and a separate-entry in-law suite, great for extended family or guests. A wood stove on the lower level adds to the homes charm and practicality. Major updates include new PEX plumbing, an updated electrical panel, and a new roof (2020). Outside, youll find over an acre of land, perfect for outdoor living, gardening, or relaxing in a peaceful setting plus a pad of sandstone already in place, ready for you to build a garage. Located just minutes from both Shediac and Moncton, this home offers the best of rural tranquility and city convenience. (id:19018)
Property Details
|
MLS® Number
|
NB120756 |
|
Property Type
|
Single Family |
Building
|
Bathroom Total
|
2 |
|
Bedrooms Above Ground
|
3 |
|
Bedrooms Below Ground
|
1 |
|
Bedrooms Total
|
4 |
|
Cooling Type
|
Heat Pump |
|
Exterior Finish
|
Vinyl |
|
Fireplace Fuel
|
Wood |
|
Fireplace Present
|
Yes |
|
Fireplace Type
|
Unknown |
|
Flooring Type
|
Ceramic, Hardwood |
|
Foundation Type
|
Concrete |
|
Half Bath Total
|
1 |
|
Heating Fuel
|
Electric, Wood |
|
Heating Type
|
Baseboard Heaters, Heat Pump, Stove |
|
Size Interior
|
1,194 Ft2 |
|
Total Finished Area
|
1864 Sqft |
|
Type
|
House |
|
Utility Water
|
Well |
Land
|
Access Type
|
Year-round Access |
|
Acreage
|
Yes |
|
Sewer
|
Septic System |
|
Size Irregular
|
2.49 |
|
Size Total
|
2.49 Ac |
|
Size Total Text
|
2.49 Ac |
Rooms
| Level |
Type |
Length |
Width |
Dimensions |
|
Basement |
3pc Bathroom |
|
|
7'6'' x 7'0'' |
|
Basement |
Kitchen/dining Room |
|
|
15'0'' x 15'0'' |
|
Basement |
Bedroom |
|
|
13'10'' x 8'6'' |
|
Main Level |
Bonus Room |
|
|
10'0'' x 9'0'' |
|
Main Level |
Bedroom |
|
|
10'0'' x 9'5'' |
|
Main Level |
Bedroom |
|
|
12'5'' x 9'5'' |
|
Main Level |
Primary Bedroom |
|
|
12'5'' x 9'11'' |
|
Main Level |
4pc Bathroom |
|
|
9'6'' x 4'11'' |
|
Main Level |
Kitchen |
|
|
10'0'' x 9'11'' |
|
Main Level |
Dining Room |
|
|
10'5'' x 10'0'' |
|
Main Level |
Living Room |
|
|
19'5'' x 13' |
https://www.realtor.ca/real-estate/28464809/2929-route-134-shediac-cape
