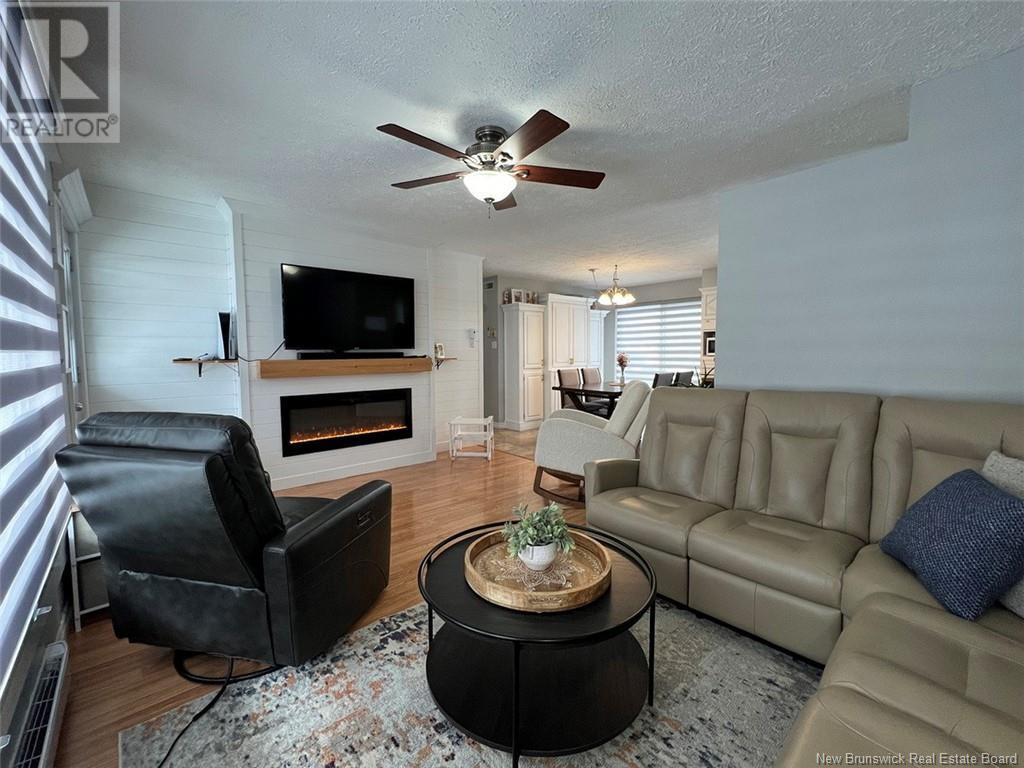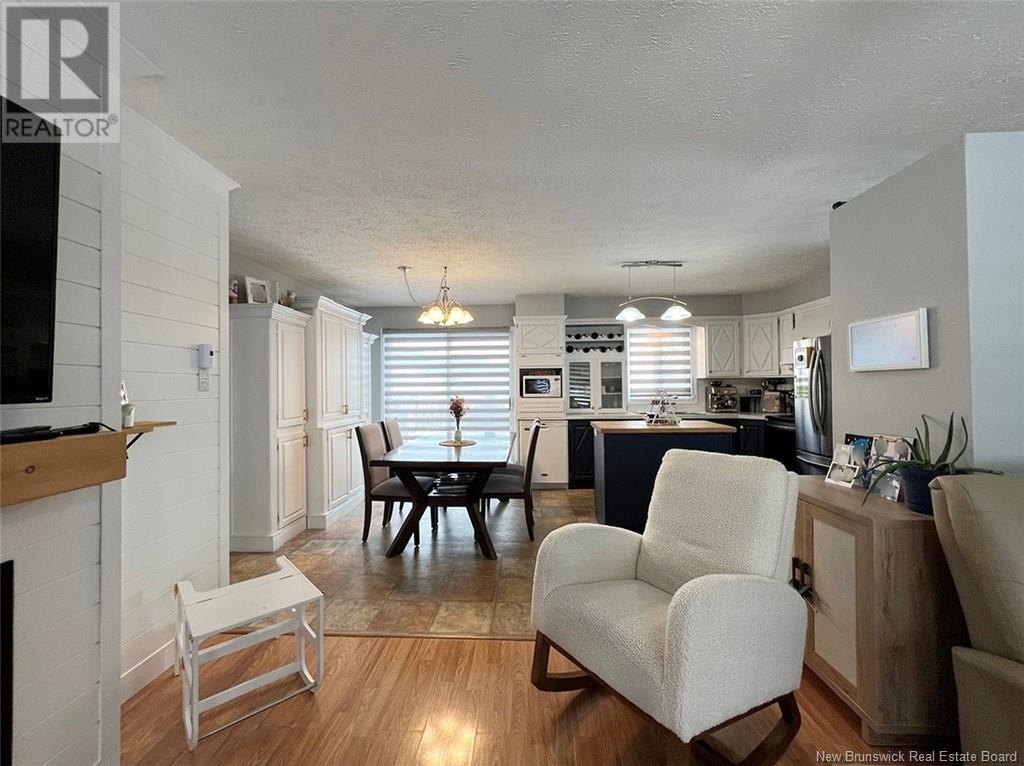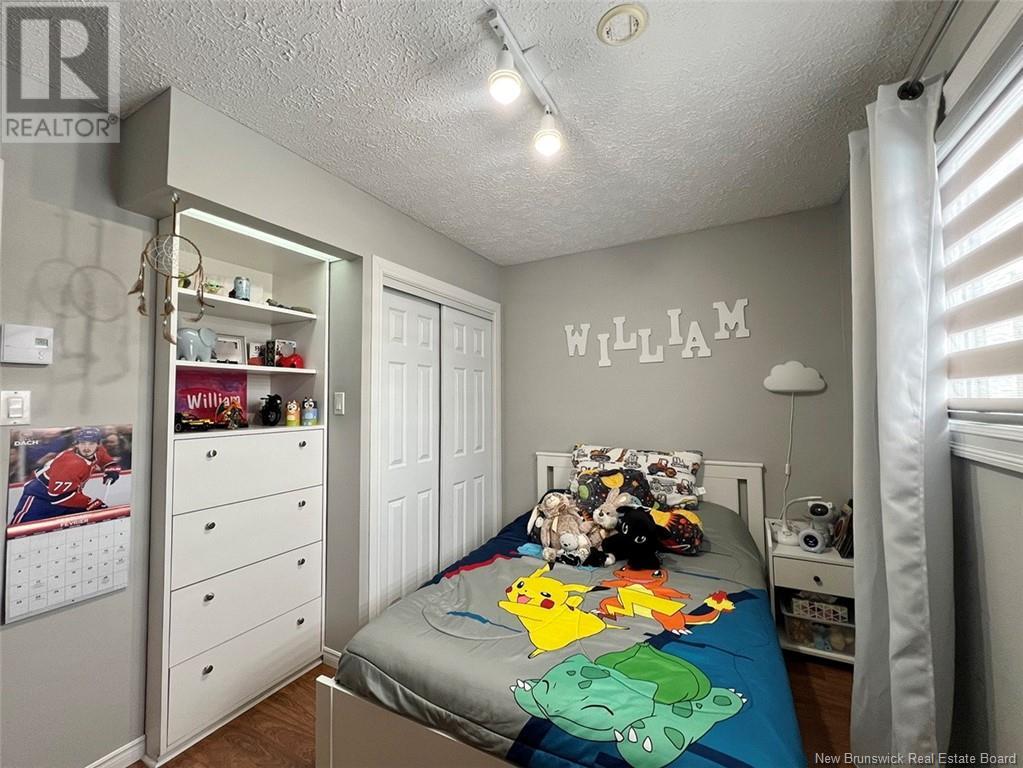4 Bedroom
2 Bathroom
912 sqft
Heat Pump
Baseboard Heaters, Heat Pump
Landscaped
$249,700
Are you looking for a modern property? Look no further, this property is for you! On the main floor, you will find three bedrooms, a full bathroom and a large open space including a living room with an electric fireplace, a kitchen with an island and a dining room. The basement is fully finished with a large family room, a fourth bedroom, an office space, a laundry room, a second full bathroom, a workshop and a cedar closet. Outside, you will enjoy a carport, a large front porch and a large patio at the back with a built-in spa. The fully fenced backyard includes a shed for more storage as well as a greenhouse that will delight the gardener in you! Don't wait any longer, make this property yours! Call now for a visit! (id:19018)
Property Details
|
MLS® Number
|
NB113048 |
|
Property Type
|
Single Family |
|
Neigbourhood
|
Parc Industriel Nord |
|
EquipmentType
|
Water Heater |
|
Features
|
Balcony/deck/patio |
|
RentalEquipmentType
|
Water Heater |
|
Structure
|
Greenhouse, Shed |
Building
|
BathroomTotal
|
2 |
|
BedroomsAboveGround
|
3 |
|
BedroomsBelowGround
|
1 |
|
BedroomsTotal
|
4 |
|
ConstructedDate
|
1980 |
|
CoolingType
|
Heat Pump |
|
ExteriorFinish
|
Vinyl |
|
FlooringType
|
Ceramic, Laminate, Linoleum |
|
FoundationType
|
Concrete |
|
HeatingFuel
|
Electric |
|
HeatingType
|
Baseboard Heaters, Heat Pump |
|
SizeInterior
|
912 Sqft |
|
TotalFinishedArea
|
1824 Sqft |
|
Type
|
House |
|
UtilityWater
|
Municipal Water |
Parking
Land
|
AccessType
|
Year-round Access, Road Access |
|
Acreage
|
No |
|
LandscapeFeatures
|
Landscaped |
|
Sewer
|
Municipal Sewage System |
|
SizeIrregular
|
649 |
|
SizeTotal
|
649 M2 |
|
SizeTotalText
|
649 M2 |
Rooms
| Level |
Type |
Length |
Width |
Dimensions |
|
Basement |
Storage |
|
|
11' x 9'9'' |
|
Basement |
Laundry Room |
|
|
7'7'' x 7'4'' |
|
Basement |
Family Room |
|
|
18'7'' x 14'9'' |
|
Basement |
Office |
|
|
11'2'' x 7'6'' |
|
Basement |
Bedroom |
|
|
13'7'' x 9' |
|
Main Level |
Bedroom |
|
|
11'9'' x 7'7'' |
|
Main Level |
Bedroom |
|
|
11'7'' x 8'5'' |
|
Main Level |
Primary Bedroom |
|
|
11'10'' x 10'8'' |
|
Main Level |
Living Room |
|
|
11'11'' x 16'6'' |
|
Main Level |
Kitchen/dining Room |
|
|
11'10'' x 19' |
https://www.realtor.ca/real-estate/27953298/291-power-road-edmundston


























