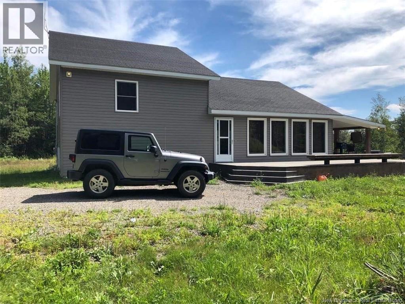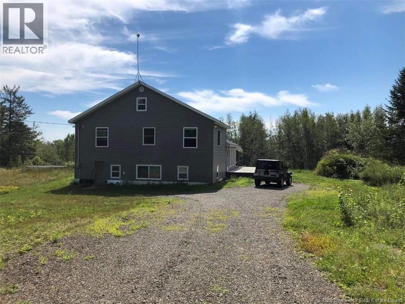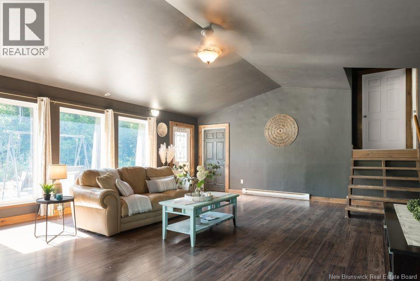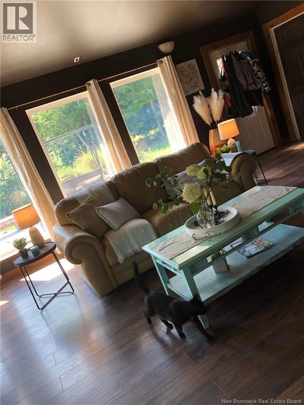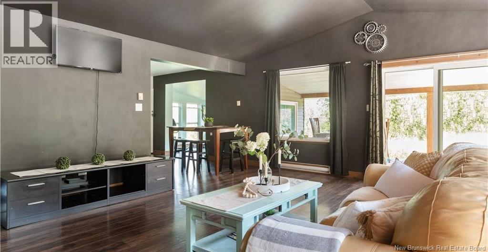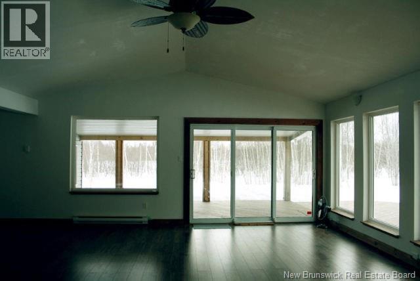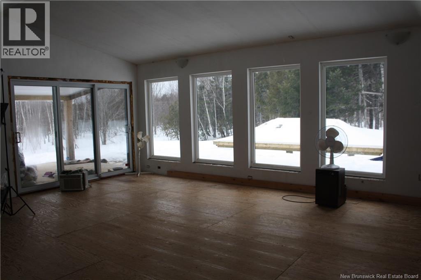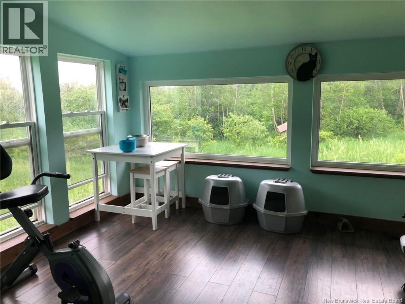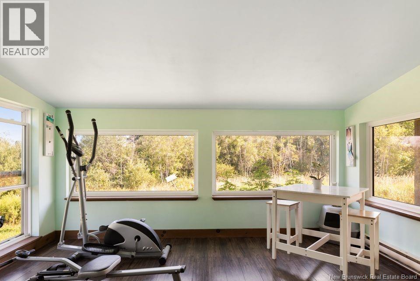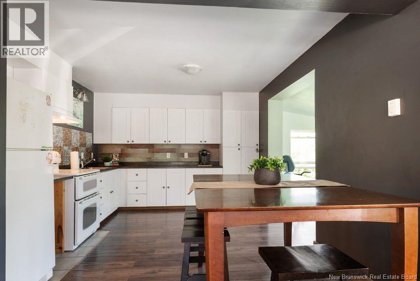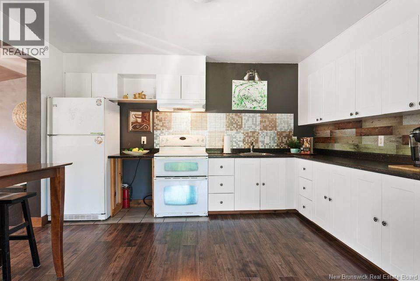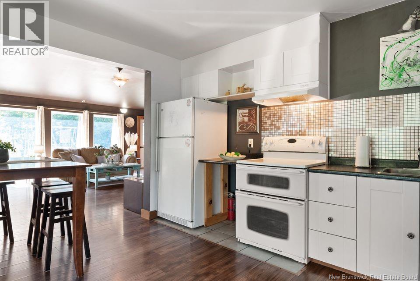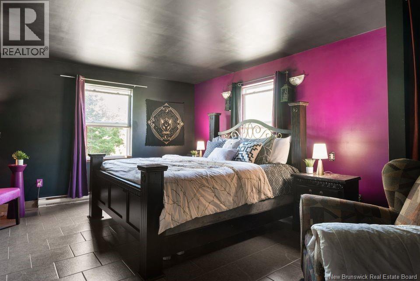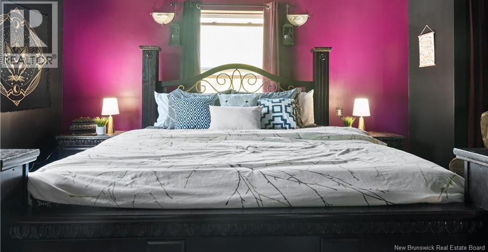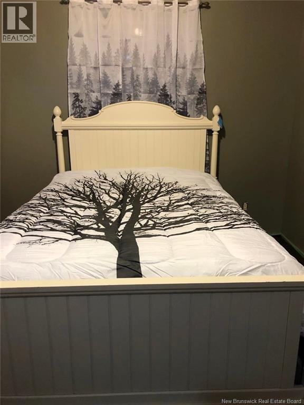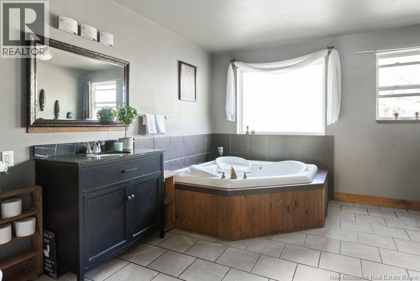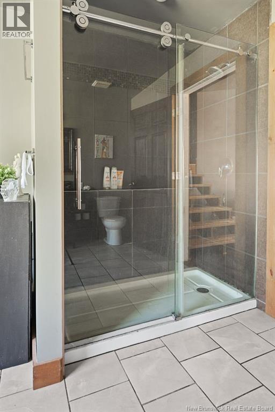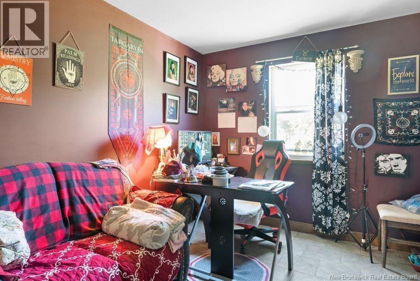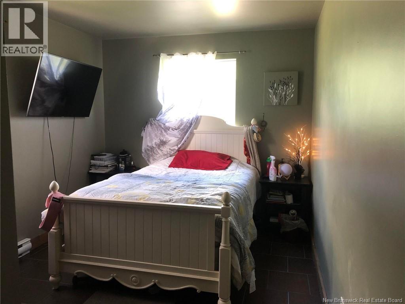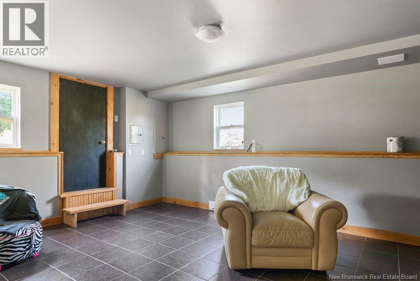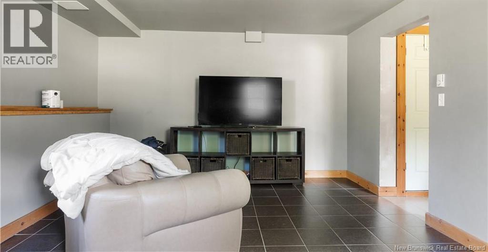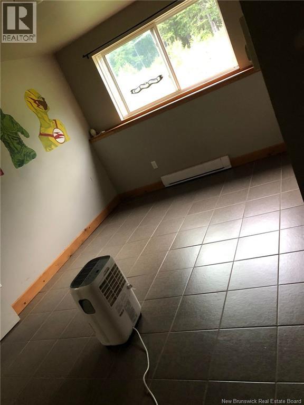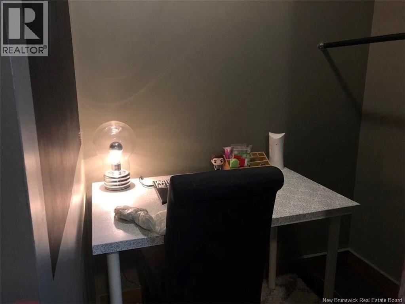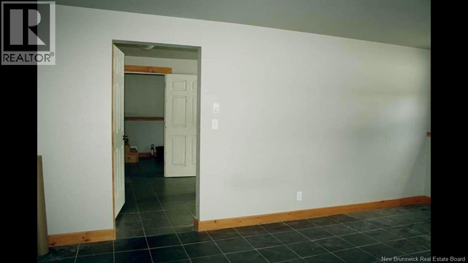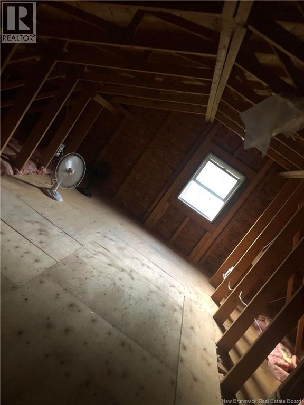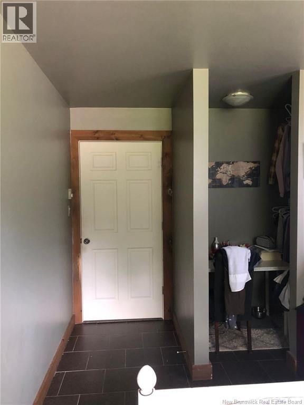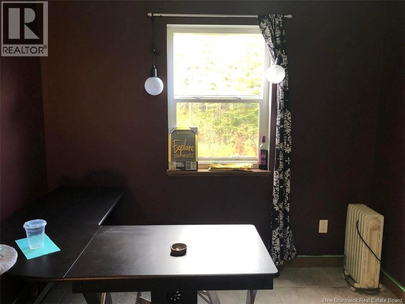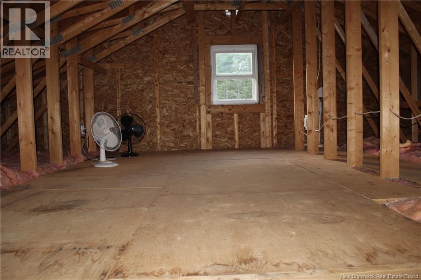3 Bedroom
1 Bathroom
2,920 ft2
Heat Pump
Heat Pump
Acreage
$315,000
Private & Secluded 4-Acre Property with Income Potential Escape to your own private retreat with this spacious home set on 4 quiet, secluded acres. Being sold as-is, where-is, this property offers incredible potential for the right buyer ready to add their personal touch and vision. The main floor features a large kitchen with an open-concept layout, seamlessly flowing into the living and dining areasperfect for family gatherings and entertaining. Upstairs, you'll find three generously sized bedrooms, each with its own walk-in closet, and a spacious 4-piece bathroom. The separate entrance to the basement opens up opportunities for a mortgage helper or in-law suite, making this a flexible and functional space for extended family or rental income. With some TLC, this property could truly shine. A rare opportunity for those looking for space, privacy, and potentialall in one. (id:19018)
Property Details
|
MLS® Number
|
NB126194 |
|
Property Type
|
Single Family |
|
Features
|
Balcony/deck/patio |
|
Structure
|
None |
Building
|
Bathroom Total
|
1 |
|
Bedrooms Above Ground
|
2 |
|
Bedrooms Below Ground
|
1 |
|
Bedrooms Total
|
3 |
|
Constructed Date
|
2007 |
|
Cooling Type
|
Heat Pump |
|
Exterior Finish
|
Vinyl |
|
Flooring Type
|
Laminate, Tile |
|
Foundation Type
|
Concrete |
|
Heating Fuel
|
Electric |
|
Heating Type
|
Heat Pump |
|
Size Interior
|
2,920 Ft2 |
|
Total Finished Area
|
2920 Sqft |
|
Type
|
House |
|
Utility Water
|
Drilled Well |
Land
|
Access Type
|
Year-round Access |
|
Acreage
|
Yes |
|
Sewer
|
Septic Field |
|
Size Irregular
|
4 |
|
Size Total
|
4 Ac |
|
Size Total Text
|
4 Ac |
Rooms
| Level |
Type |
Length |
Width |
Dimensions |
|
Basement |
Bedroom |
|
|
10'0'' x 16'0'' |
|
Basement |
Utility Room |
|
|
9'0'' x 15'0'' |
|
Basement |
Living Room |
|
|
13'0'' x 19'0'' |
|
Main Level |
Bedroom |
|
|
10'0'' x 16'0'' |
|
Main Level |
Other |
|
|
4'0'' x 6'0'' |
|
Main Level |
Primary Bedroom |
|
|
14'0'' x 20'0'' |
|
Main Level |
Bedroom |
|
|
10'0'' x 16'0'' |
|
Main Level |
Bedroom |
|
|
10'0'' x 16'0'' |
|
Main Level |
4pc Bathroom |
|
|
12'0'' x 14'0'' |
|
Main Level |
Dining Room |
|
|
10'0'' x 13'0'' |
|
Main Level |
Kitchen |
|
|
12'0'' x 14'0'' |
|
Main Level |
Living Room |
|
|
20'0'' x 24'0'' |
https://www.realtor.ca/real-estate/28827768/291-haut-st-antoine-sainte-marie-de-kent
