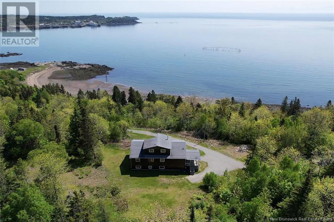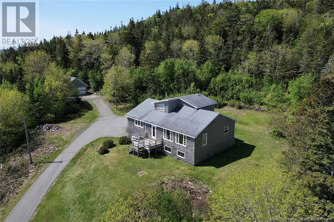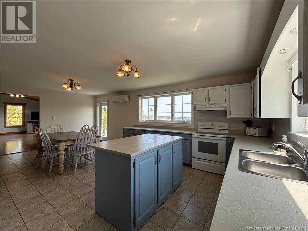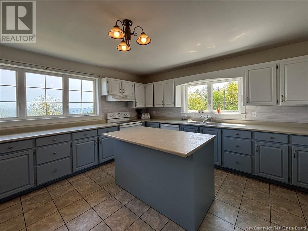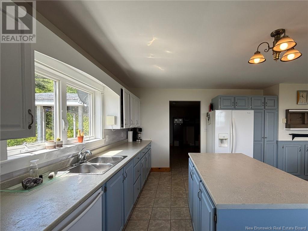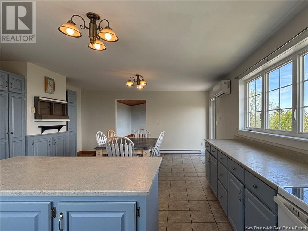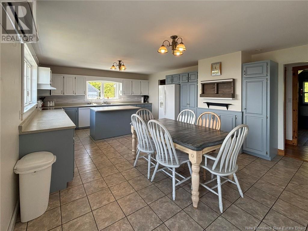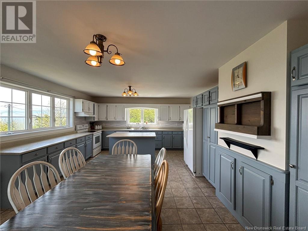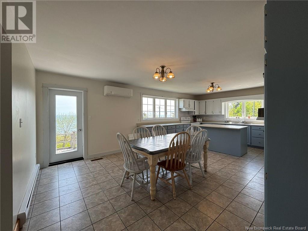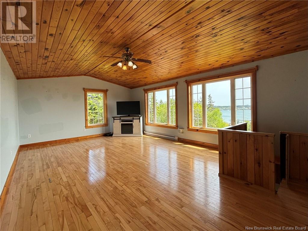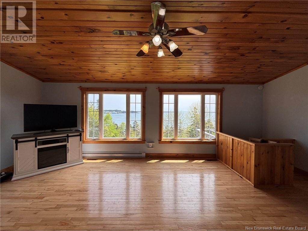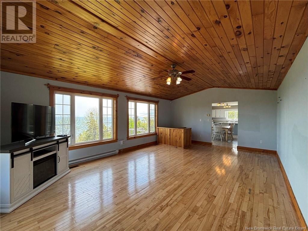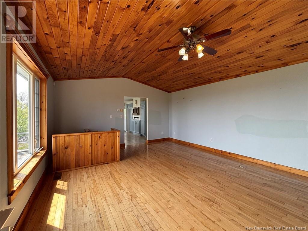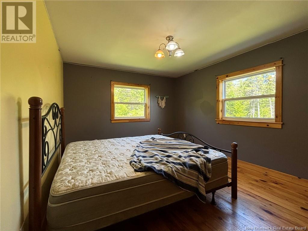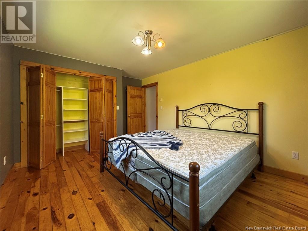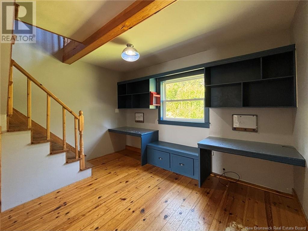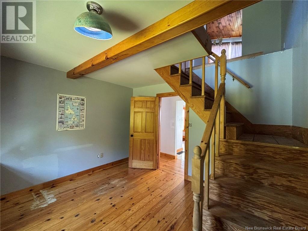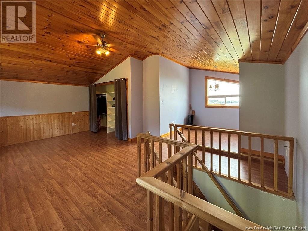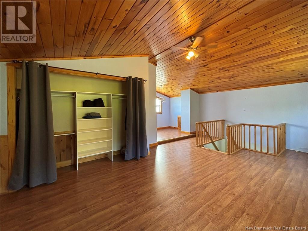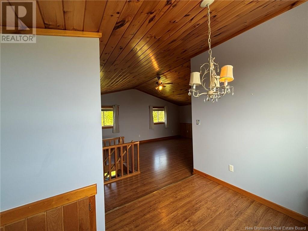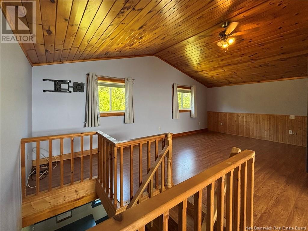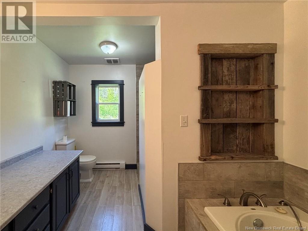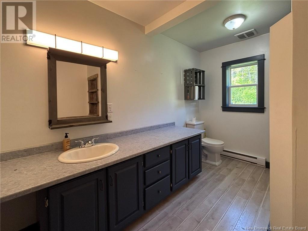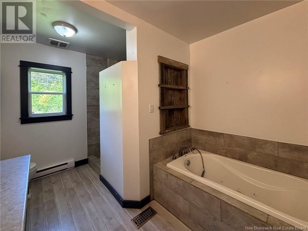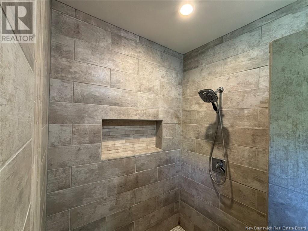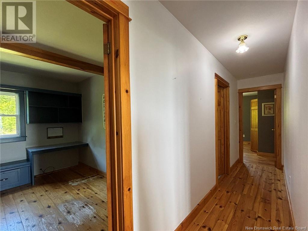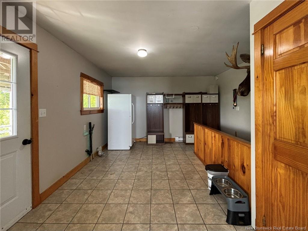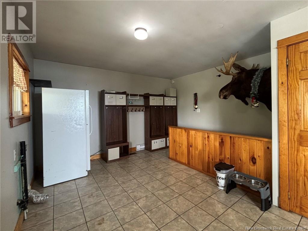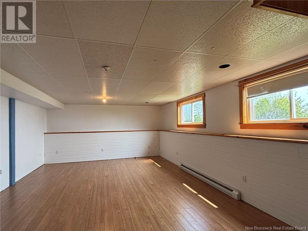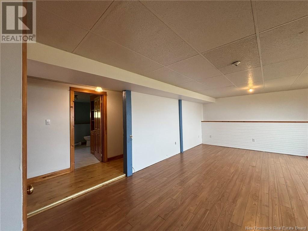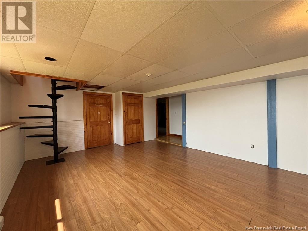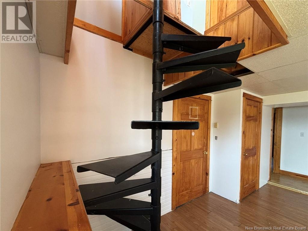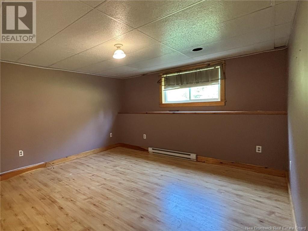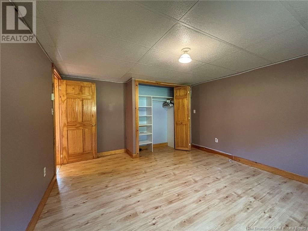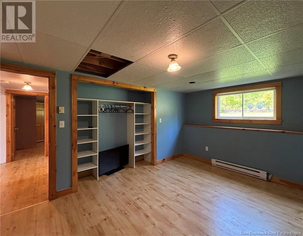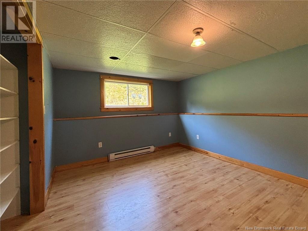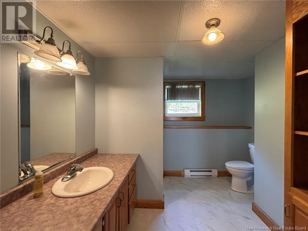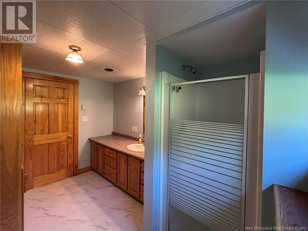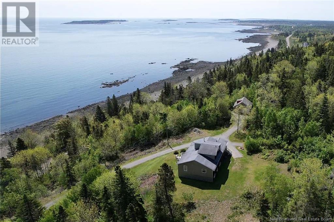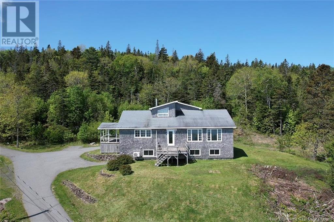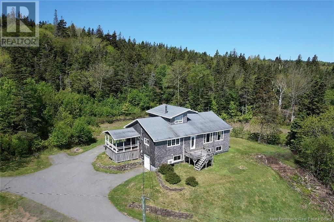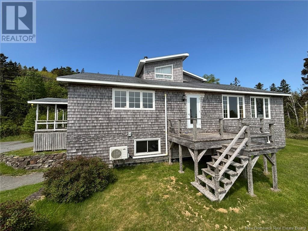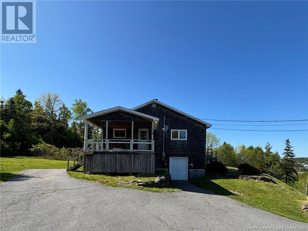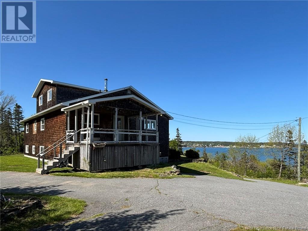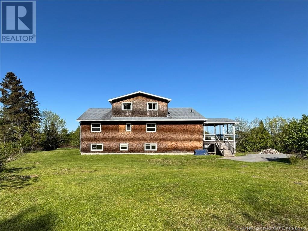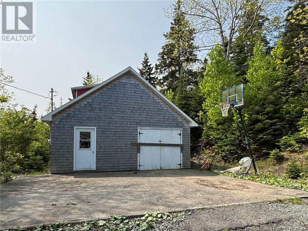4 Bedroom
2 Bathroom
2,695 ft2
3 Level
Heat Pump
Baseboard Heaters, Forced Air, Heat Pump
Acreage
Partially Landscaped
$435,000
HILLTOP NORTH HEAD HOME WITH BOTH OCEAN VIEWS AND PRIVACY! Nestled up on the hill and overlooking the bay of fundy, sits 290 Route 776. A 2690 square feet home on a private 3.5 acres AND an ocean view? This is any families dream! Not to mention the fully paved driveway and oversized storage shed. The stylish main floor has so much to offer, starting with the mudroom - convenient washer and dryer hookups and ample space for storage. The bright and airy eat-in kitchen has cabinets and counterspace galore! The partial open-concept layout creates flow into the living room which makes a statement with the vaulted pine ceiling and spiral staircase leading downstairs. Tucked down the main floor hallway is the office/bonus room which has stair access to the unique and impressive loft bedroom. Further down the hall is where the master bedroom and main bath can be found with a tiled walk-in shower and jet soaker tub. Style and luxury! The partially finished walkout basement is where the remaining bathroom and 2 bedrooms are located, along with a spacious bonus rec room. With all the space you'll ever need and in a fantastic location, this property is sure to draw attention. Reach out today for more information! (id:19018)
Property Details
|
MLS® Number
|
NB120500 |
|
Property Type
|
Single Family |
|
Neigbourhood
|
Woodwards Cove |
|
Equipment Type
|
Water Heater |
|
Features
|
Treed, Balcony/deck/patio |
|
Rental Equipment Type
|
Water Heater |
Building
|
Bathroom Total
|
2 |
|
Bedrooms Above Ground
|
2 |
|
Bedrooms Below Ground
|
2 |
|
Bedrooms Total
|
4 |
|
Architectural Style
|
3 Level |
|
Basement Development
|
Partially Finished |
|
Basement Type
|
Full (partially Finished) |
|
Constructed Date
|
2000 |
|
Cooling Type
|
Heat Pump |
|
Exterior Finish
|
Cedar Shingles, Wood Shingles |
|
Flooring Type
|
Laminate, Tile, Wood |
|
Foundation Type
|
Concrete |
|
Heating Fuel
|
Wood |
|
Heating Type
|
Baseboard Heaters, Forced Air, Heat Pump |
|
Size Interior
|
2,695 Ft2 |
|
Total Finished Area
|
2695 Sqft |
|
Type
|
House |
|
Utility Water
|
Drilled Well, Well |
Land
|
Access Type
|
Year-round Access |
|
Acreage
|
Yes |
|
Landscape Features
|
Partially Landscaped |
|
Sewer
|
Septic System |
|
Size Irregular
|
3.5 |
|
Size Total
|
3.5 Ac |
|
Size Total Text
|
3.5 Ac |
Rooms
| Level |
Type |
Length |
Width |
Dimensions |
|
Second Level |
Bedroom |
|
|
30' x 24' |
|
Basement |
Bath (# Pieces 1-6) |
|
|
11' x 6' |
|
Basement |
Bedroom |
|
|
14'2'' x 10'6'' |
|
Basement |
Bedroom |
|
|
14'2'' x 12'2'' |
|
Basement |
Recreation Room |
|
|
30' x 23' |
|
Main Level |
Bedroom |
|
|
15' x 11'6'' |
|
Main Level |
Bath (# Pieces 1-6) |
|
|
11'6'' x 9' |
|
Main Level |
Bonus Room |
|
|
12' x 11'6'' |
|
Main Level |
Living Room |
|
|
24' x 15' |
|
Main Level |
Kitchen |
|
|
23' x 15' |
|
Main Level |
Mud Room |
|
|
15' x 9' |
https://www.realtor.ca/real-estate/28449478/290-route-776-route-grand-manan
