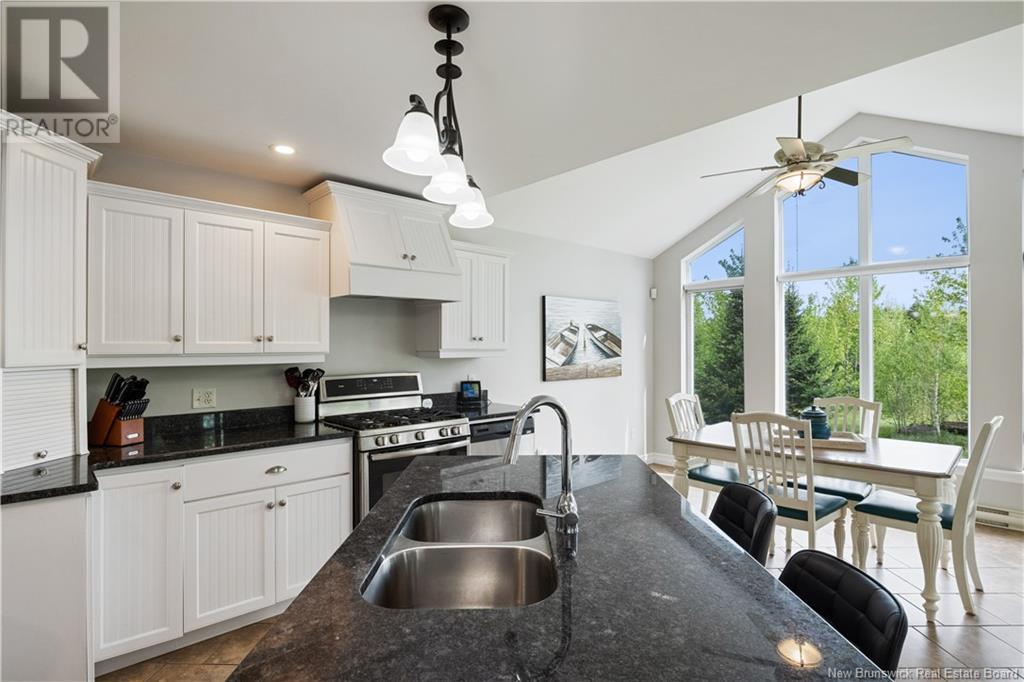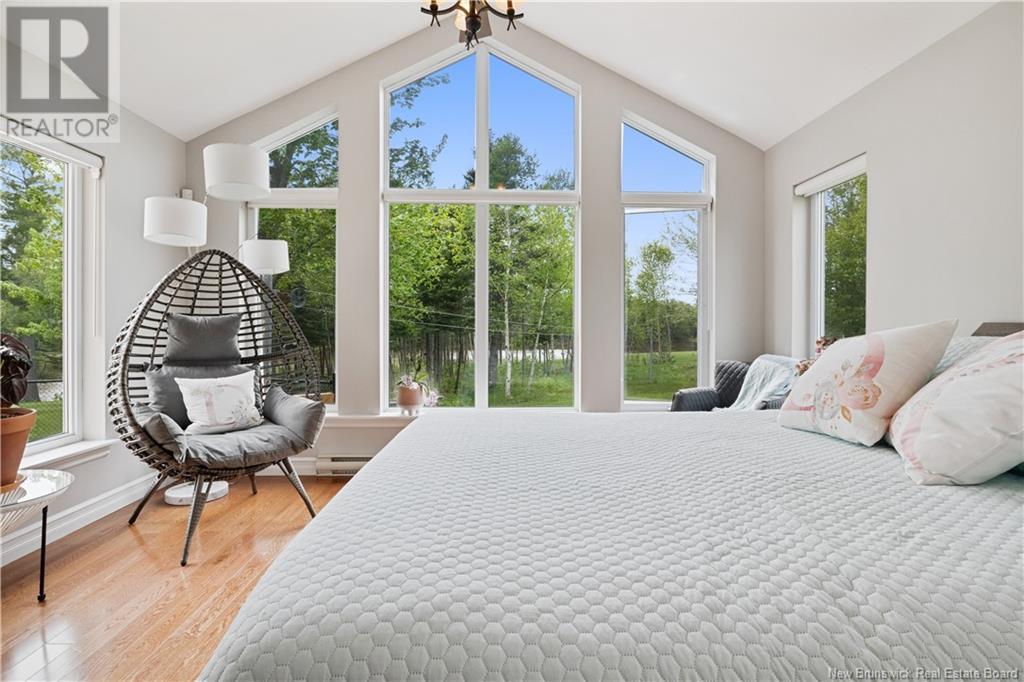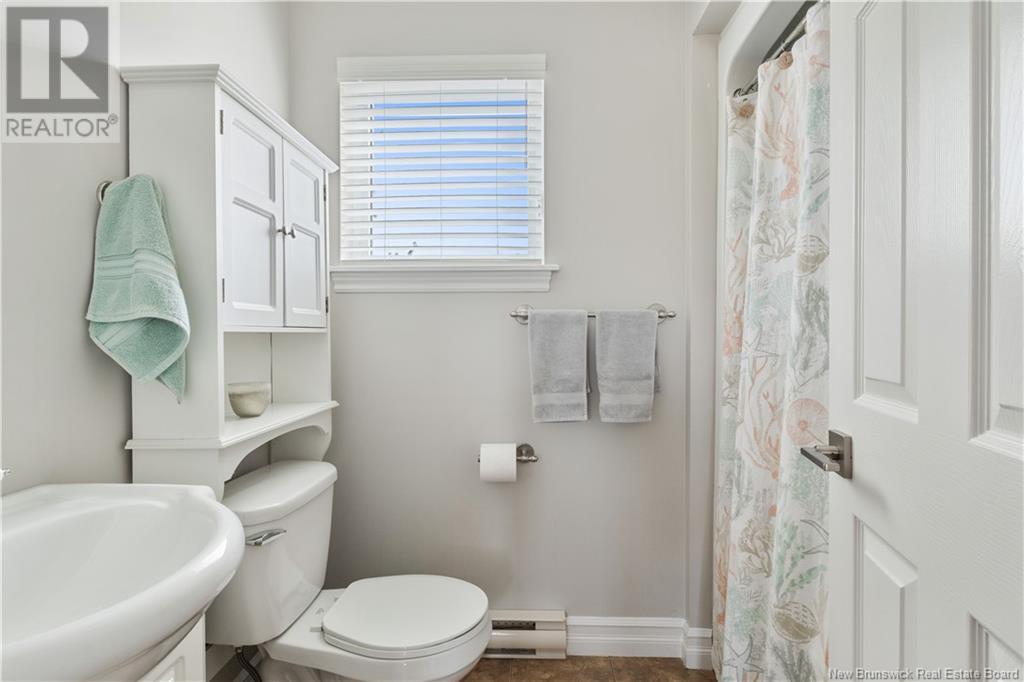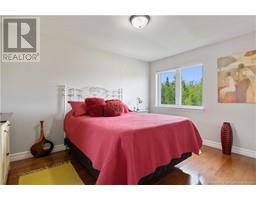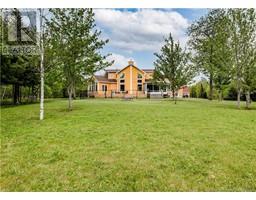3 Bedroom
5 Bathroom
2,069 ft2
2 Level
Heat Pump
Baseboard Heaters, Heat Pump, Stove
Waterfront
Acreage
Landscaped
$729,900
Stunning waterfront executive two-storey home on over 20 acres along the Kinnear River, across from Pine Needles Golf. This spacious and elegant home welcomes you with a large foyer leading to a bright living room with floor-to-ceiling windows, cathedral ceilings, a custom wood-burning fireplace, and mini split. The kitchen features white cabinetry, granite countertops, and a propane stove, opening to the dining room and a newly added four-season sunroomideal for relaxing year-round. The main floor also offers a beautiful primary bedroom with a walk-in closet and luxurious 5-piece ensuite with soaker tub, double vanity, and tiled shower. Upstairs you'll find a cozy sitting area and two generous bedrooms, each with their own 4-piece ensuite with tub/shower combo. The fully finished basement includes a spacious family room, two non-conforming bedroomsone with a 2-piece ensuite. Home includes 4 mini splits, new blinds, alarm system, and backup generator. Outside, enjoy a fenced-in area great for kids or pets, a 30x40 heated garage with epoxy floors, and a 32x32 garage/workshop with loft storage. A rare find offering privacy, luxury, and riverfront living just minutes from amenities! (id:19018)
Property Details
|
MLS® Number
|
NB117747 |
|
Property Type
|
Single Family |
|
Equipment Type
|
None |
|
Features
|
Treed |
|
Rental Equipment Type
|
None |
|
Water Front Type
|
Waterfront |
Building
|
Bathroom Total
|
5 |
|
Bedrooms Above Ground
|
3 |
|
Bedrooms Total
|
3 |
|
Architectural Style
|
2 Level |
|
Basement Development
|
Finished |
|
Basement Type
|
Full (finished) |
|
Constructed Date
|
2008 |
|
Cooling Type
|
Heat Pump |
|
Exterior Finish
|
Vinyl |
|
Flooring Type
|
Laminate, Porcelain Tile, Hardwood |
|
Foundation Type
|
Concrete |
|
Half Bath Total
|
2 |
|
Heating Fuel
|
Electric, Wood |
|
Heating Type
|
Baseboard Heaters, Heat Pump, Stove |
|
Size Interior
|
2,069 Ft2 |
|
Total Finished Area
|
3278 Sqft |
|
Type
|
House |
|
Utility Water
|
Well |
Parking
|
Attached Garage
|
|
|
Detached Garage
|
|
|
Garage
|
|
Land
|
Access Type
|
Year-round Access, Water Access |
|
Acreage
|
Yes |
|
Landscape Features
|
Landscaped |
|
Sewer
|
Septic System |
|
Size Irregular
|
20.78 |
|
Size Total
|
20.78 Ac |
|
Size Total Text
|
20.78 Ac |
Rooms
| Level |
Type |
Length |
Width |
Dimensions |
|
Second Level |
Sitting Room |
|
|
15'0'' x 14'7'' |
|
Second Level |
Bedroom |
|
|
13'4'' x 10'2'' |
|
Second Level |
Bedroom |
|
|
13'4'' x 10'6'' |
|
Basement |
2pc Bathroom |
|
|
9'11'' x 7'4'' |
|
Basement |
Bedroom |
|
|
19'0'' x 12'11'' |
|
Basement |
Bedroom |
|
|
19'0'' x 12'11'' |
|
Basement |
Family Room |
|
|
18'0'' x 15'7'' |
|
Basement |
Hobby Room |
|
|
12'11'' x 11'1'' |
|
Main Level |
Solarium |
|
|
X |
|
Main Level |
Laundry Room |
|
|
10'5'' x 6'2'' |
|
Main Level |
Other |
|
|
10'2'' x 9'7'' |
|
Main Level |
Bedroom |
|
|
17'5'' x 14'0'' |
|
Main Level |
2pc Bathroom |
|
|
5'0'' x 5'0'' |
|
Main Level |
Living Room |
|
|
19'0'' x 15'2'' |
|
Main Level |
Dining Room |
|
|
14'0'' x 10'10'' |
|
Main Level |
Kitchen |
|
|
18'7'' x 10'10'' |
|
Main Level |
Foyer |
|
|
14'0'' x 6'2'' |
https://www.realtor.ca/real-estate/28278881/290-kinnear-cormier-village









