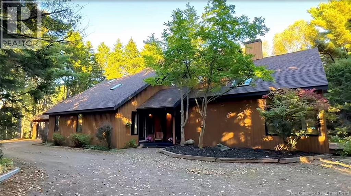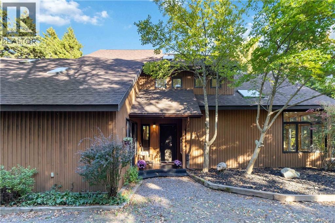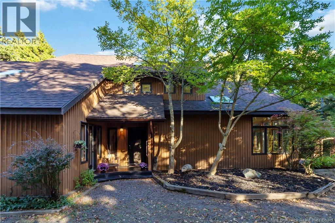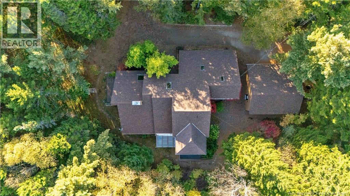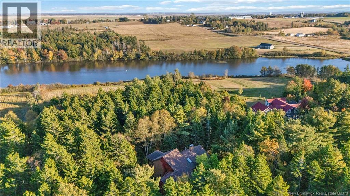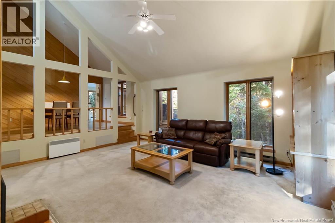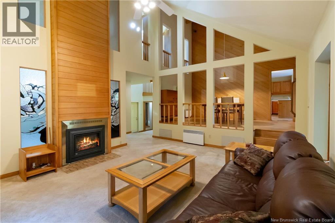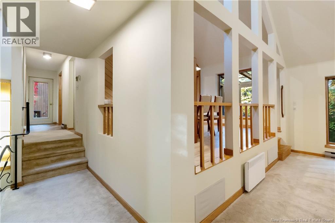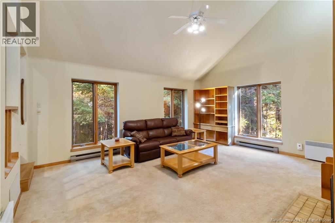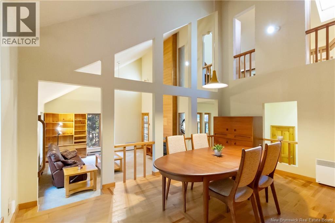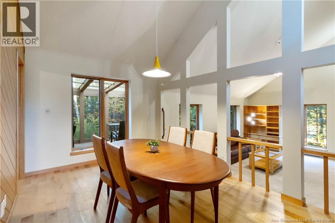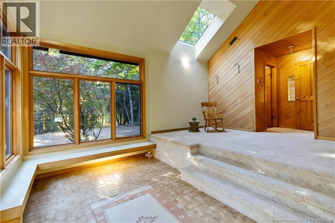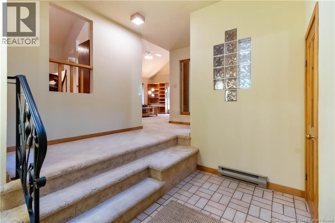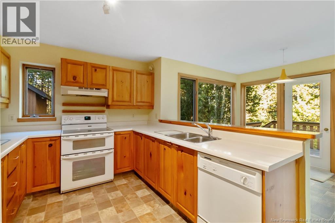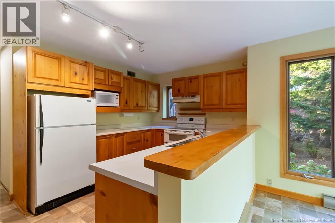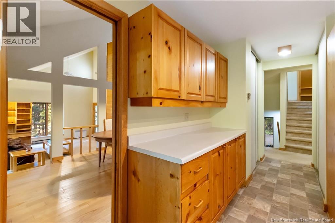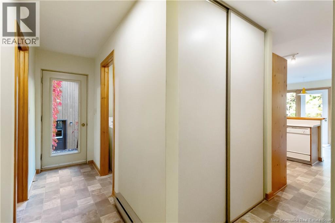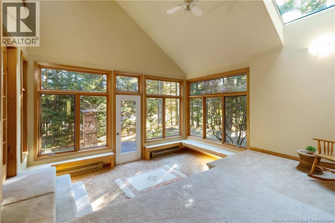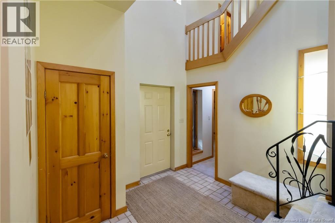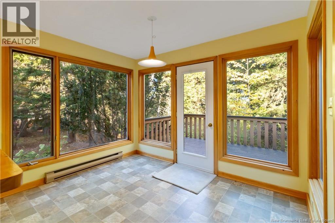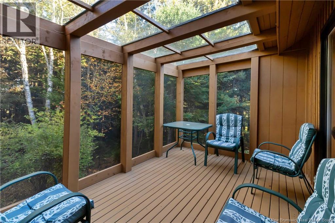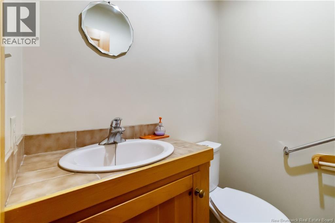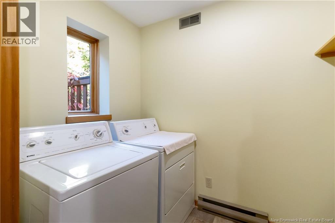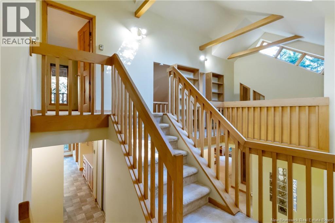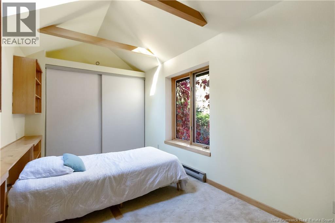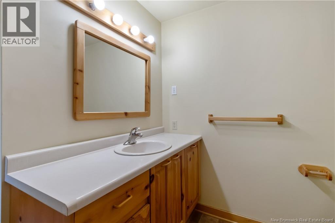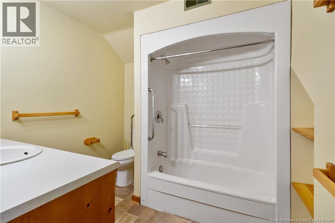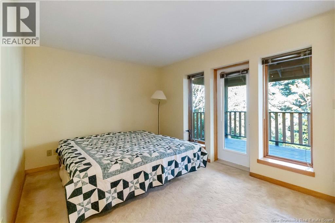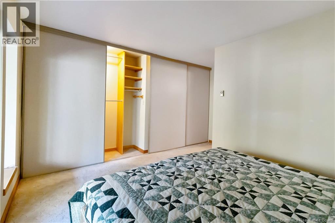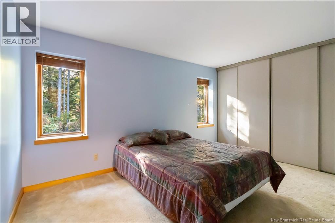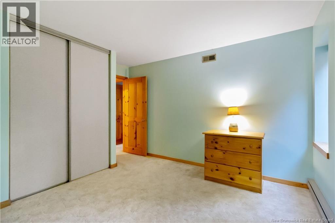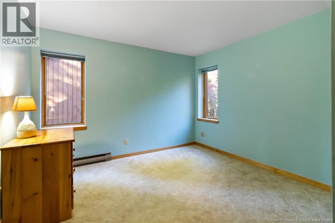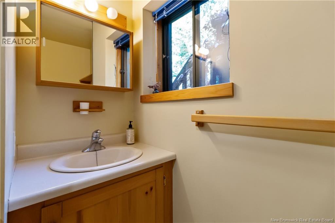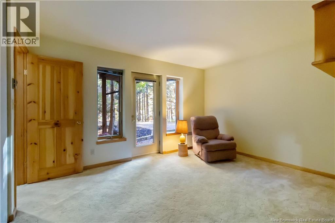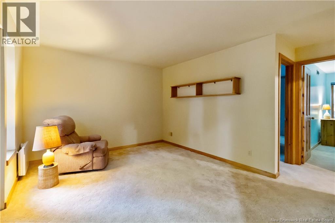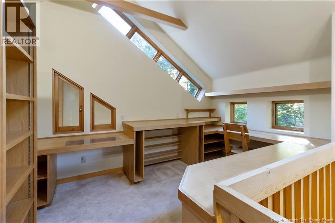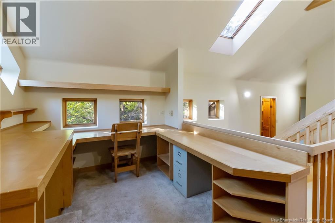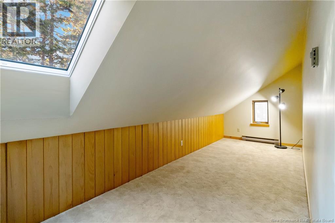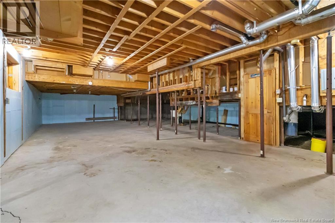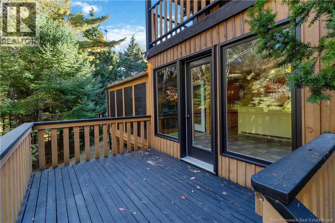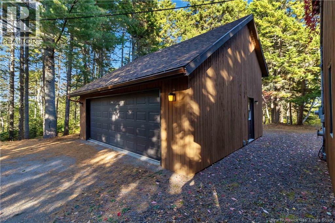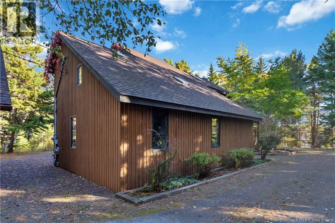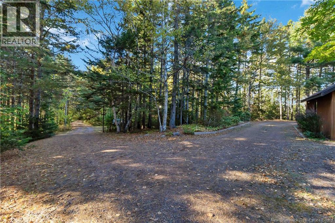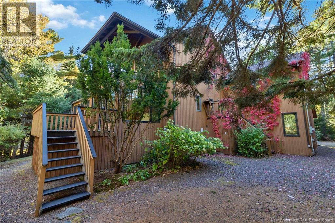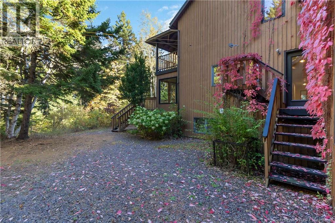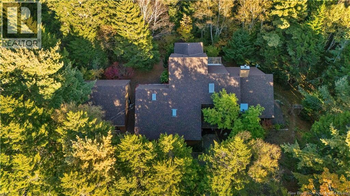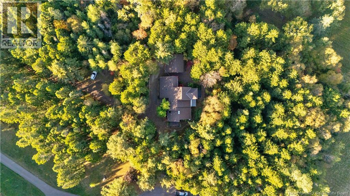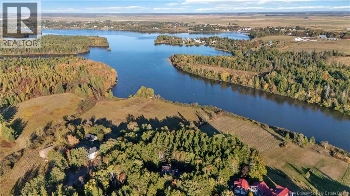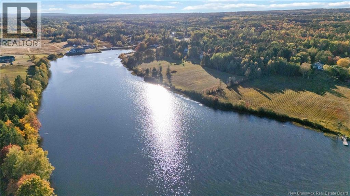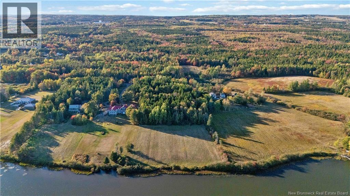5 Bedroom
3 Bathroom
3,133 ft2
5 Level
Baseboard Heaters, Radiant Heat
Acreage
Landscaped
$749,900
Welcome to 29 Woodlane Drive, a home unlike any other - a magical forest retreat on the shores of Silver Lake. Nestled in almost 5 private acres and graced by 253 ft of pristine lake frontage, this enchanting residence feels like something out of a storybook, where time slows, sunlight filters through the trees, and every detail whispers connection to nature. A long spruce-lined driveway, watched over by two beautifully hand-carved trees, leads to a masterpiece built entirely of spruce, inside and out. Inside, grand vaulted ceilings rise above light-filled spaces, while custom stained-glass panels, handcrafted in Nova Scotia, shimmer with hues that echo tree rings and woodland light. When built, the homes theme was called Glimpses - each level designed to frame a new view of the lake, the forest canopy, or the soft shifting sky. The walk-out lower level offers in-law suite potential, with a private entrance, two bedrooms, a full bath, and a cozy living area, ideal for guests or multi-generational living. Upstairs, the primary suite feels like a secluded hideaway, with its own deck, walk-in closet, and ensuite. With cladded double-pane windows, enhanced insulation, and a 24 × 24 detached garage, this home blends craftsmanship and comfort. More than a home, 29 Woodlane Drive is a lifestyle - a lakeside haven where design, serenity, and nature come together in perfect harmony. Come experience the magic for yourself! (id:19018)
Property Details
|
MLS® Number
|
NB127838 |
|
Property Type
|
Single Family |
|
Equipment Type
|
Propane Tank |
|
Features
|
Treed, Balcony/deck/patio |
|
Rental Equipment Type
|
Propane Tank |
|
Structure
|
None |
Building
|
Bathroom Total
|
3 |
|
Bedrooms Above Ground
|
5 |
|
Bedrooms Total
|
5 |
|
Architectural Style
|
5 Level |
|
Basement Development
|
Unfinished |
|
Basement Type
|
Full (unfinished) |
|
Exterior Finish
|
Wood |
|
Flooring Type
|
Carpeted, Tile, Vinyl |
|
Foundation Type
|
Concrete |
|
Half Bath Total
|
1 |
|
Heating Fuel
|
Electric, Propane |
|
Heating Type
|
Baseboard Heaters, Radiant Heat |
|
Size Interior
|
3,133 Ft2 |
|
Total Finished Area
|
3133 Sqft |
|
Type
|
House |
|
Utility Water
|
Municipal Water |
Parking
Land
|
Access Type
|
Year-round Access |
|
Acreage
|
Yes |
|
Landscape Features
|
Landscaped |
|
Size Irregular
|
4.79 |
|
Size Total
|
4.79 Ac |
|
Size Total Text
|
4.79 Ac |
Rooms
| Level |
Type |
Length |
Width |
Dimensions |
|
Second Level |
4pc Bathroom |
|
|
7'5'' x 7'11'' |
|
Second Level |
Office |
|
|
11'1'' x 13'7'' |
|
Second Level |
Bedroom |
|
|
13'9'' x 10'0'' |
|
Second Level |
Bedroom |
|
|
10'9'' x 11'7'' |
|
Second Level |
Foyer |
|
|
9'5'' x 7'0'' |
|
Third Level |
Office |
|
|
8'0'' x 11'10'' |
|
Third Level |
Bedroom |
|
|
21'9'' x 6'11'' |
|
Third Level |
Bedroom |
|
|
13'9'' x 8'4'' |
|
Third Level |
Other |
|
|
X |
|
Third Level |
Primary Bedroom |
|
|
12'6'' x 10'1'' |
|
Basement |
Other |
|
|
40'9'' x 19'10'' |
|
Basement |
Other |
|
|
48'2'' x 30'4'' |
|
Main Level |
Storage |
|
|
X |
|
Main Level |
Laundry Room |
|
|
8'5'' x 5'4'' |
|
Main Level |
2pc Bathroom |
|
|
X |
|
Main Level |
Sunroom |
|
|
12'4'' x 8'11'' |
|
Main Level |
Dining Nook |
|
|
11'2'' x 9'2'' |
|
Main Level |
Kitchen |
|
|
15'0'' x 9'8'' |
|
Main Level |
Dining Room |
|
|
9'5'' x 15'0'' |
|
Main Level |
Family Room |
|
|
18'3'' x 15'0'' |
|
Main Level |
Living Room |
|
|
16'4'' x 15'0'' |
https://www.realtor.ca/real-estate/28973062/29-woodlane-drive-sackville
