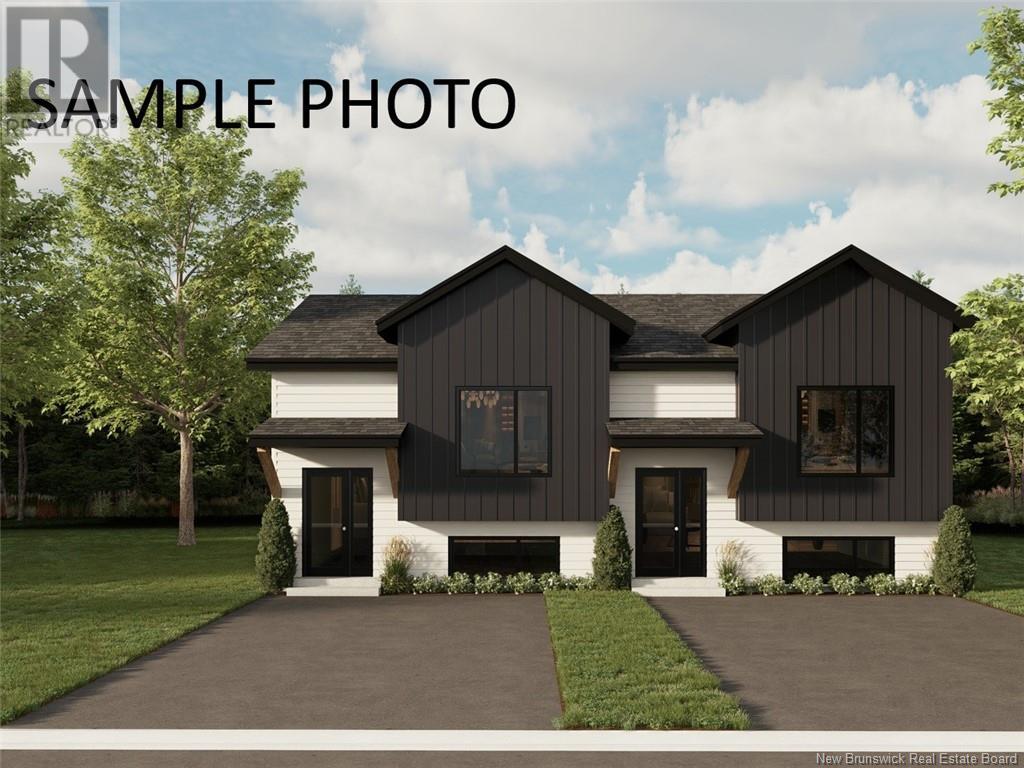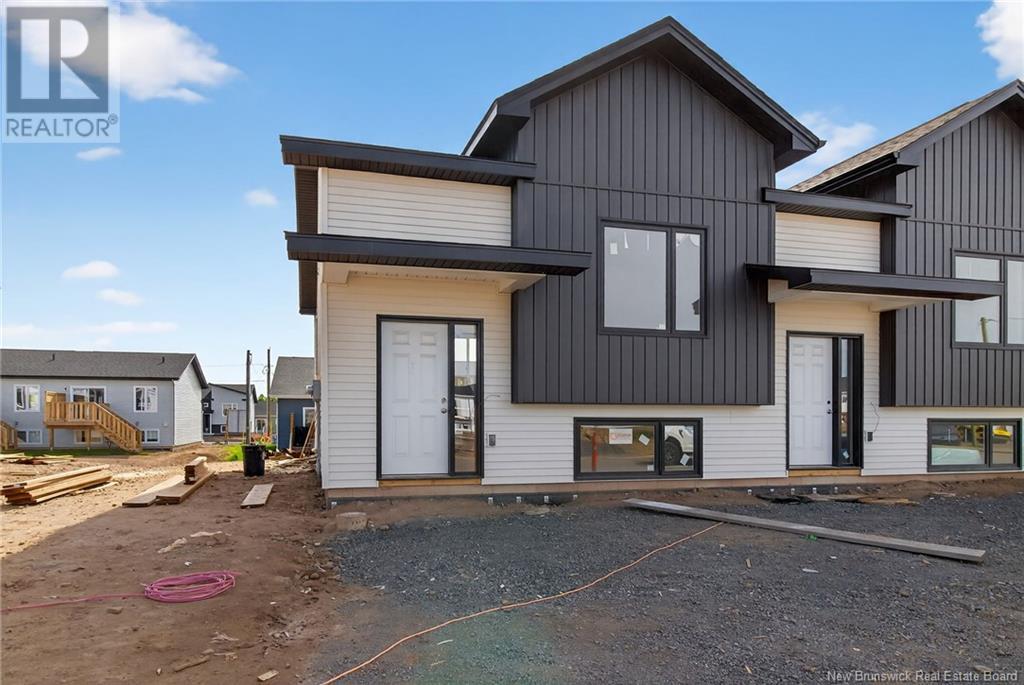3 Bedroom
2 Bathroom
742 ft2
Split Level Entry, 2 Level
Air Conditioned, Heat Pump
Baseboard Heaters, Heat Pump
Landscaped
$329,900
Welcome to Violet Street in the quaint town of Shediac!! LOVELY NEW CONSTRUCTION!! PAVED DRIVEWAY & LANDSCAPE INCLUDED!! KITCHEN APPLIANCES INCLUDED!! INSIDE PHOTOS ARE SAMPLE PHOTOS ONLY!! As you enter this beautiful home you will immediately appreciate the quality finishes and modern style. The open-concept main floor is perfect for entertaining, featuring a dining room, modern kitchen with stainless steel appliances and a bright and spacious living room with mini-split and access to the back deck - perfect for summer BBQs or quiet mornings outdoors. A conveniently located 3pc bath completes the main floor. Downstairs, youll find a generous primary bedroom, 2 additional bedrooms, full bath and dedicated laundry area. The energy-efficient mini-split ensures year-round comfort with both heating and cooling. This home sits on a landscaped lot with a paved driveway and back deck - ready for relaxing or hosting. All of this plus a fantastic location, only minutes from the beach and close to all amenities including schools, shopping, restaurants, churches and highway and only 20 minutes from Moncton. Dont miss your chance to own a brand-new home in a sought-after location. Call your REALTOR® for more information or to book your private viewing. (id:19018)
Property Details
|
MLS® Number
|
NB122647 |
|
Property Type
|
Single Family |
|
Features
|
Balcony/deck/patio |
|
Structure
|
None |
Building
|
Bathroom Total
|
2 |
|
Bedrooms Below Ground
|
3 |
|
Bedrooms Total
|
3 |
|
Architectural Style
|
Split Level Entry, 2 Level |
|
Basement Development
|
Finished |
|
Basement Type
|
Full (finished) |
|
Constructed Date
|
2025 |
|
Cooling Type
|
Air Conditioned, Heat Pump |
|
Exterior Finish
|
Vinyl |
|
Flooring Type
|
Ceramic, Laminate |
|
Heating Fuel
|
Electric |
|
Heating Type
|
Baseboard Heaters, Heat Pump |
|
Size Interior
|
742 Ft2 |
|
Total Finished Area
|
1418 Sqft |
|
Type
|
House |
|
Utility Water
|
Municipal Water |
Land
|
Access Type
|
Year-round Access |
|
Acreage
|
No |
|
Landscape Features
|
Landscaped |
|
Sewer
|
Municipal Sewage System |
|
Size Irregular
|
334 |
|
Size Total
|
334 M2 |
|
Size Total Text
|
334 M2 |
Rooms
| Level |
Type |
Length |
Width |
Dimensions |
|
Basement |
Primary Bedroom |
|
|
10'4'' x 11'4'' |
|
Basement |
Laundry Room |
|
|
5'2'' x 8'3'' |
|
Basement |
Primary Bedroom |
|
|
10'4'' x 11'4'' |
|
Basement |
Bedroom |
|
|
9'1'' x 10'4'' |
|
Basement |
Laundry Room |
|
|
5'2'' x 8'3'' |
|
Basement |
Bedroom |
|
|
8'10'' x 10'4'' |
|
Basement |
Bedroom |
|
|
9'1'' x 10'4'' |
|
Basement |
4pc Bathroom |
|
|
7'1'' x 7'8'' |
|
Basement |
Bedroom |
|
|
8'10'' x 10'4'' |
|
Main Level |
Living Room |
|
|
19'1'' x 13'3'' |
|
Basement |
4pc Bathroom |
|
|
7'1'' x 7'8'' |
|
Main Level |
Kitchen |
|
|
12'4'' x 13'10'' |
|
Main Level |
Living Room |
|
|
19'1'' x 13'3'' |
|
Main Level |
Dining Room |
|
|
11'2'' x 11'1'' |
|
Main Level |
Kitchen |
|
|
12'4'' x 13'10'' |
|
Main Level |
3pc Bathroom |
|
|
6'4'' x 8'6'' |
|
Main Level |
Dining Room |
|
|
11'2'' x 11'1'' |
|
Main Level |
3pc Bathroom |
|
|
6'4'' x 8'6'' |
https://www.realtor.ca/real-estate/28591514/29-violet-street-shediac








































































