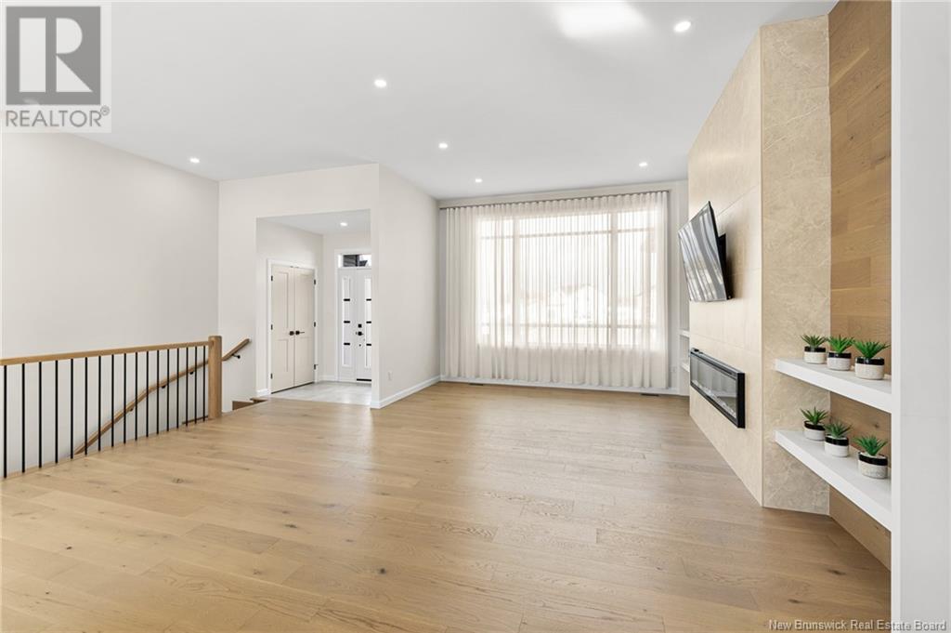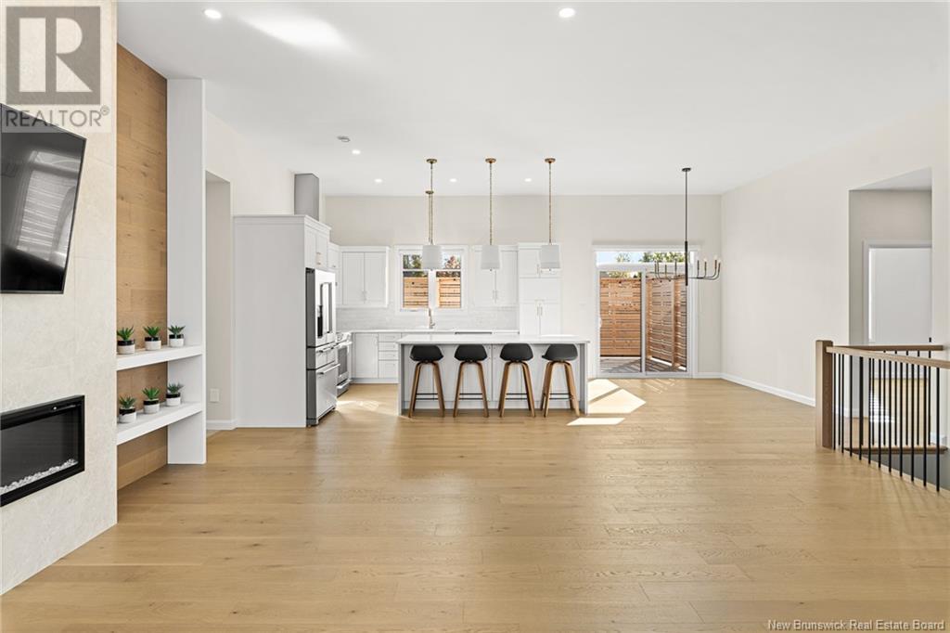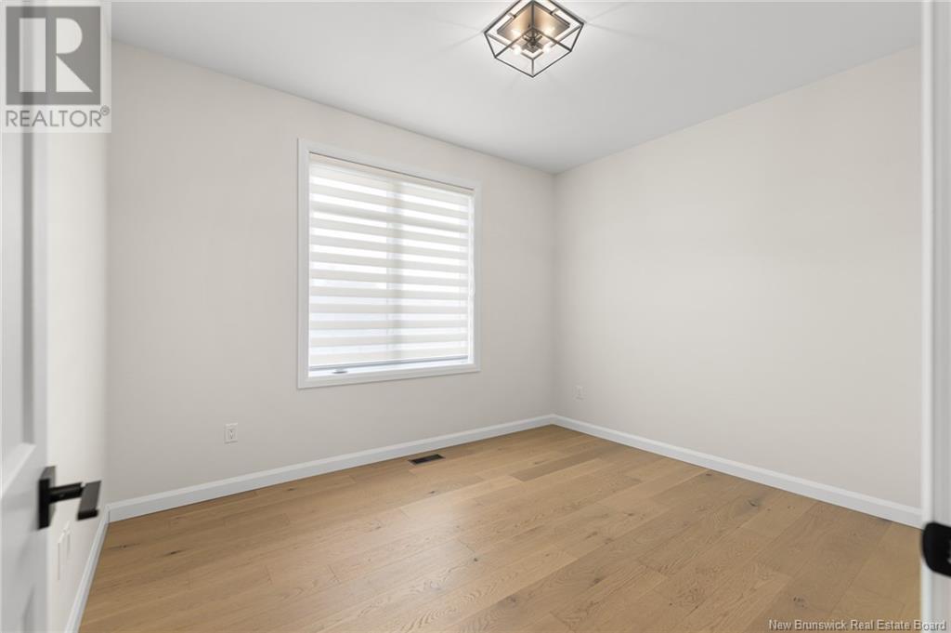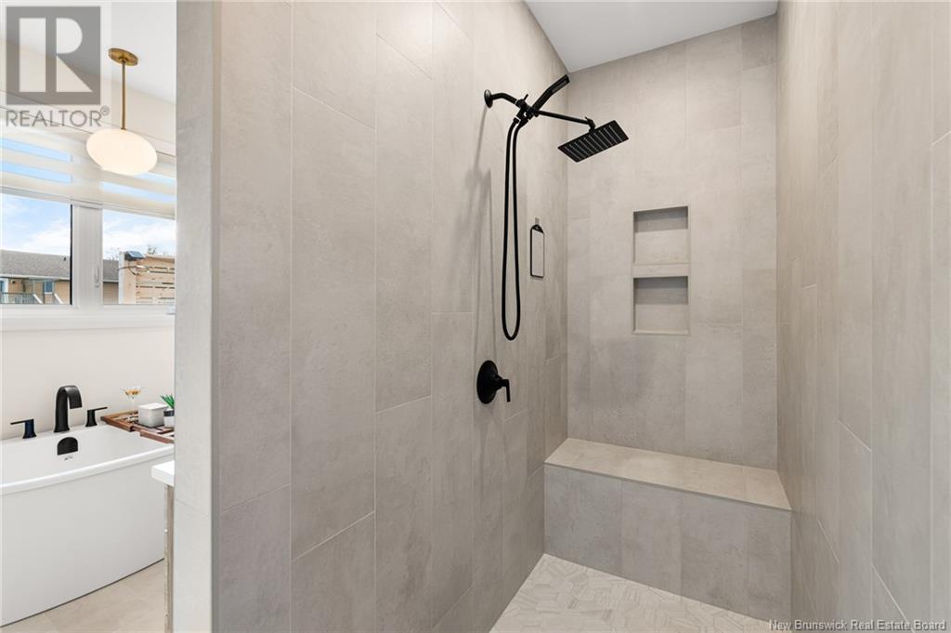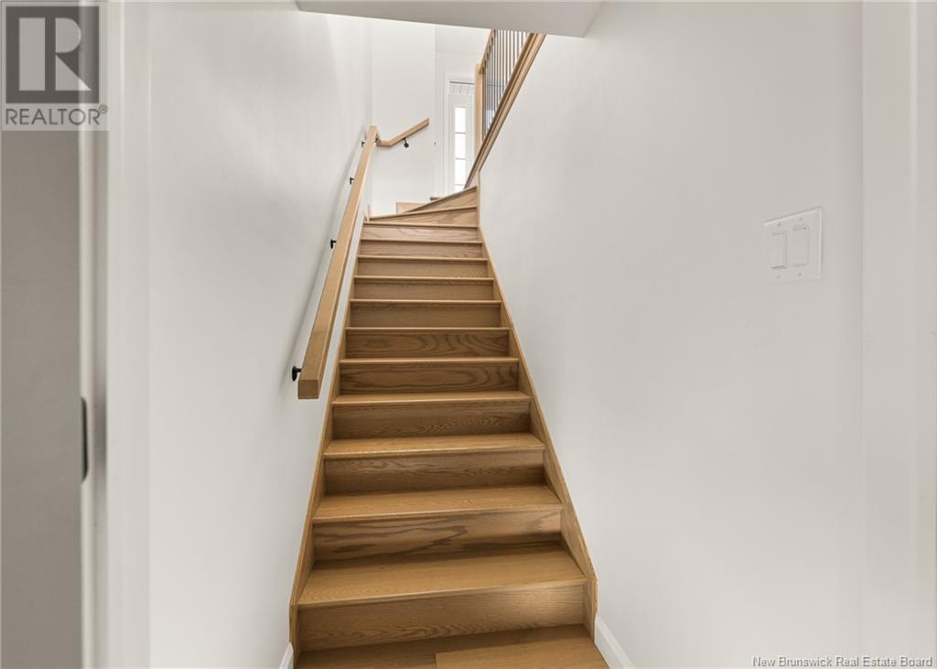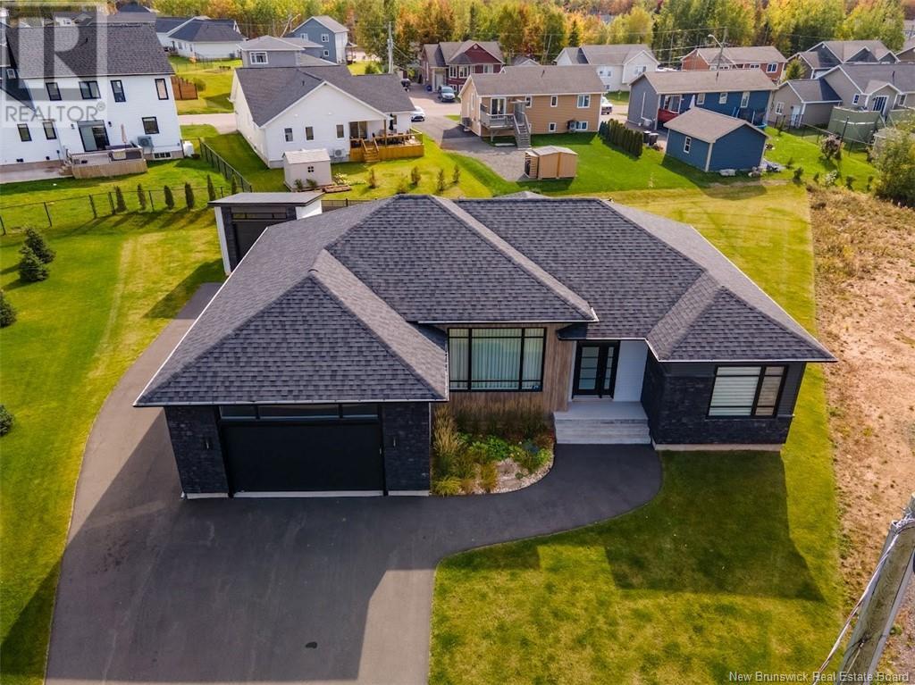3 Bedroom
2 Bathroom
1710 sqft
Bungalow, Contemporary
Central Air Conditioning, Heat Pump
Forced Air, Heat Pump
Landscaped
$695,000
MOVE-IN READY CUSTOM HOME / SUPERIOR FINISHES / ENERGY EFFICIENT+. Welcome to 29 Marc Court in Shediac, NB. Flooded with natural light, this quality-built home sits on a massive, partially fenced lot. Quality materials were used both inside and outside, making it ideal for someone seeking something special. The main level offers an open-concept living area featuring a living room with a fireplace framed by a stunning custom feature wall with a mix of wood and tile accents, built-in shelving, and a modern electric insert for both warmth and ambiance. The Chefs Dream Kitchen boasts a MASSIVE ISLAND with storage on both sides, quartz counters, a tiled backsplash, and a generously sized dining area. All this is surrounded by extra-large windows that create a bright and inviting atmosphere. One side of the home offers two spacious bedrooms, a family bathroom, and a separate laundry room. On the opposite side, youll find the primary suite with a beautifully crafted ensuite featuring a soaker tub, heated floors, and a luxurious, oversized tiled shower for a spa-like experience. The landscaped exterior includes a spacious 12 X 20 storage shed (strong enough for heavy toys), a massive 12 X 20 deck, and a composite fenced area perfect for pets or your future backyard oasis. Additional features include a ductless heat pump in the garage, central vacuum, a large paved driveway with ample parking, custom window coverings, and more. Taxes are based on a non-owner-occupied property. (id:19018)
Property Details
|
MLS® Number
|
NB107717 |
|
Property Type
|
Single Family |
|
Neigbourhood
|
East Shediac |
|
Features
|
Level Lot, Balcony/deck/patio |
|
Structure
|
Shed |
Building
|
BathroomTotal
|
2 |
|
BedroomsAboveGround
|
3 |
|
BedroomsTotal
|
3 |
|
ArchitecturalStyle
|
Bungalow, Contemporary |
|
ConstructedDate
|
2023 |
|
CoolingType
|
Central Air Conditioning, Heat Pump |
|
ExteriorFinish
|
Stone, Vinyl |
|
FlooringType
|
Tile, Wood |
|
FoundationType
|
Concrete |
|
HeatingType
|
Forced Air, Heat Pump |
|
RoofMaterial
|
Asphalt Shingle,metal |
|
RoofStyle
|
Unknown,unknown |
|
StoriesTotal
|
1 |
|
SizeInterior
|
1710 Sqft |
|
TotalFinishedArea
|
1710 Sqft |
|
Type
|
House |
|
UtilityWater
|
Municipal Water |
Parking
Land
|
AccessType
|
Year-round Access |
|
Acreage
|
No |
|
LandscapeFeatures
|
Landscaped |
|
Sewer
|
Municipal Sewage System |
|
SizeIrregular
|
0.32 |
|
SizeTotal
|
0.32 Ac |
|
SizeTotalText
|
0.32 Ac |
Rooms
| Level |
Type |
Length |
Width |
Dimensions |
|
Basement |
Utility Room |
|
|
X |
|
Basement |
Storage |
|
|
X |
|
Main Level |
Other |
|
|
X |
|
Main Level |
4pc Bathroom |
|
|
11'1'' x 9'4'' |
|
Main Level |
Primary Bedroom |
|
|
14'0'' x 12'0'' |
|
Main Level |
Laundry Room |
|
|
8'0'' x 5'7'' |
|
Main Level |
Bedroom |
|
|
12'0'' x 10'0'' |
|
Main Level |
Bedroom |
|
|
12'0'' x 10'0'' |
|
Main Level |
4pc Bathroom |
|
|
8'0'' x 5'7'' |
|
Main Level |
Kitchen/dining Room |
|
|
14'0'' x 9'8'' |
|
Main Level |
Kitchen |
|
|
14'0'' x 12'4'' |
|
Main Level |
Living Room |
|
|
16'10'' x 14'5'' |
|
Main Level |
Foyer |
|
|
X |
https://www.realtor.ca/real-estate/27532191/29-marc-court-shediac




