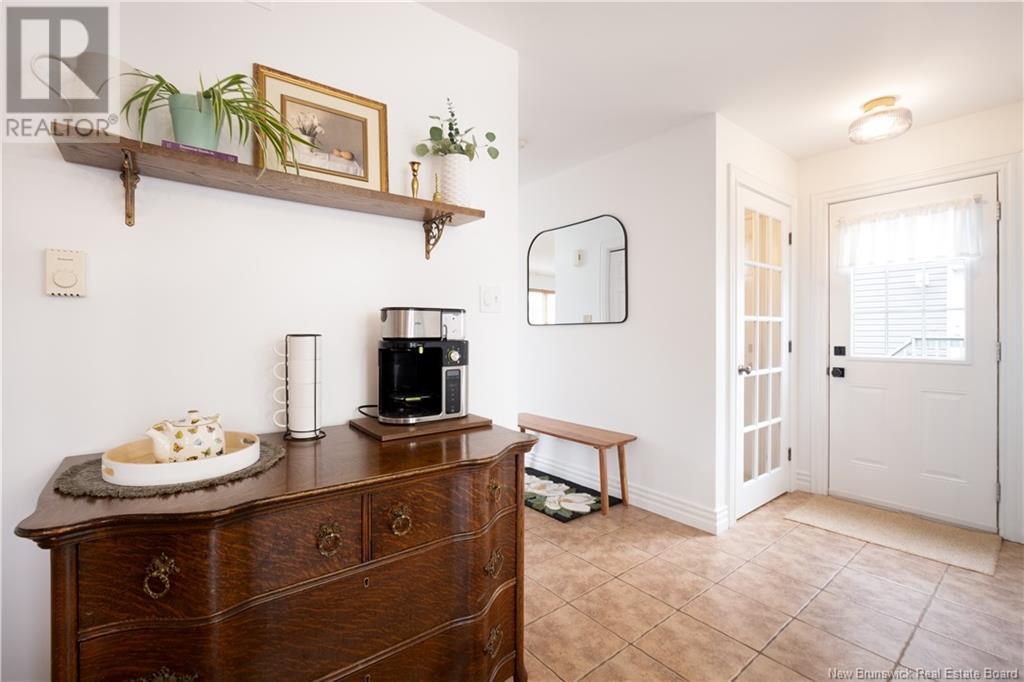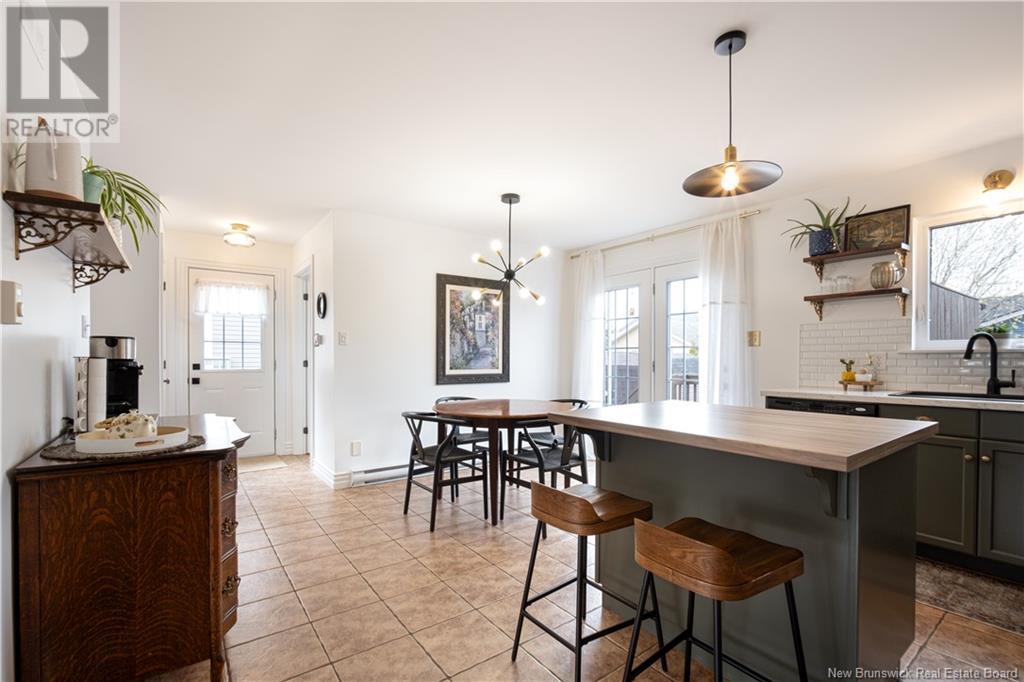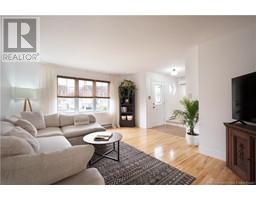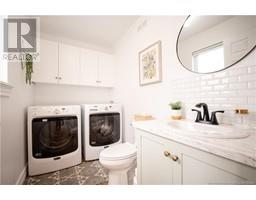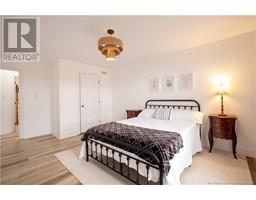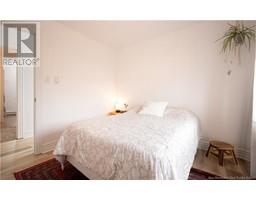3 Bedroom
2 Bathroom
1,400 ft2
2 Level
Heat Pump
Baseboard Heaters, Heat Pump
$340,000
Welcome to 29 Limestone Drive, a beautifully maintained semi-detached home in Monctons North End! Pride of ownership shines through in this ONE-OWNER property, offering tons of comfort, efficiency, and style. This 3-bedroom home has been meticulously cared for and thoughtfully updated, making it truly move-in ready. Enjoy year-round climate comfort with three mini split heat pumps, ensuring energy efficient heating and cooling throughout. The main level features a bright and spacious layout with modern finishes, while the upstairs offers three generously sized bedrooms and a full bath. Whether you're a first-time buyer, a growing family, or looking to downsize without compromise, 29 Limestone offers unbeatable value in one of Monctons most desirable neighbourhoods. Dont miss your opportunity to own a home thats as welcoming as it is well-kept. (id:19018)
Property Details
|
MLS® Number
|
NB116846 |
|
Property Type
|
Single Family |
|
Structure
|
Shed |
Building
|
Bathroom Total
|
2 |
|
Bedrooms Above Ground
|
3 |
|
Bedrooms Total
|
3 |
|
Architectural Style
|
2 Level |
|
Constructed Date
|
2006 |
|
Cooling Type
|
Heat Pump |
|
Exterior Finish
|
Vinyl |
|
Flooring Type
|
Carpeted, Ceramic, Laminate, Hardwood |
|
Foundation Type
|
Concrete |
|
Half Bath Total
|
1 |
|
Heating Fuel
|
Electric |
|
Heating Type
|
Baseboard Heaters, Heat Pump |
|
Size Interior
|
1,400 Ft2 |
|
Total Finished Area
|
1546 Sqft |
|
Type
|
House |
|
Utility Water
|
Municipal Water |
Land
|
Access Type
|
Year-round Access |
|
Acreage
|
No |
|
Sewer
|
Municipal Sewage System |
|
Size Irregular
|
374 |
|
Size Total
|
374 M2 |
|
Size Total Text
|
374 M2 |
Rooms
| Level |
Type |
Length |
Width |
Dimensions |
|
Second Level |
4pc Bathroom |
|
|
13'3'' x 5'8'' |
|
Second Level |
Primary Bedroom |
|
|
12'0'' x 14'3'' |
|
Second Level |
Office |
|
|
9'7'' x 9'5'' |
|
Second Level |
Bedroom |
|
|
9'8'' x 9'5'' |
|
Basement |
Storage |
|
|
21'4'' x 14'1'' |
|
Basement |
Family Room |
|
|
12'10'' x 11'6'' |
|
Main Level |
2pc Bathroom |
|
|
8'11'' x 5'1'' |
|
Main Level |
Kitchen/dining Room |
|
|
14'2'' x 16'7'' |
|
Main Level |
Living Room |
|
|
16'2'' x 11'4'' |
https://www.realtor.ca/real-estate/28214169/29-limestone-drive-moncton











