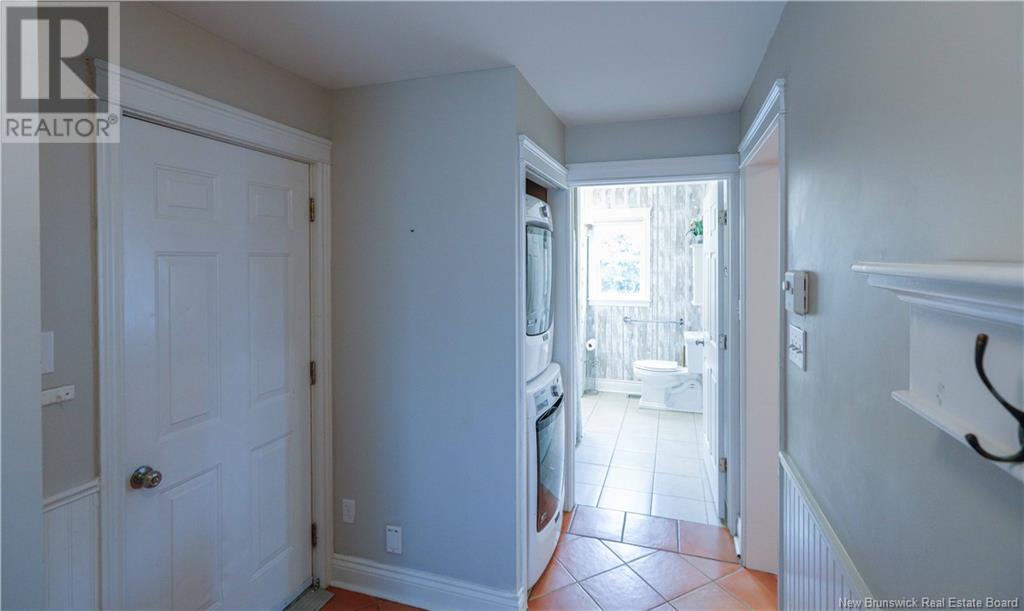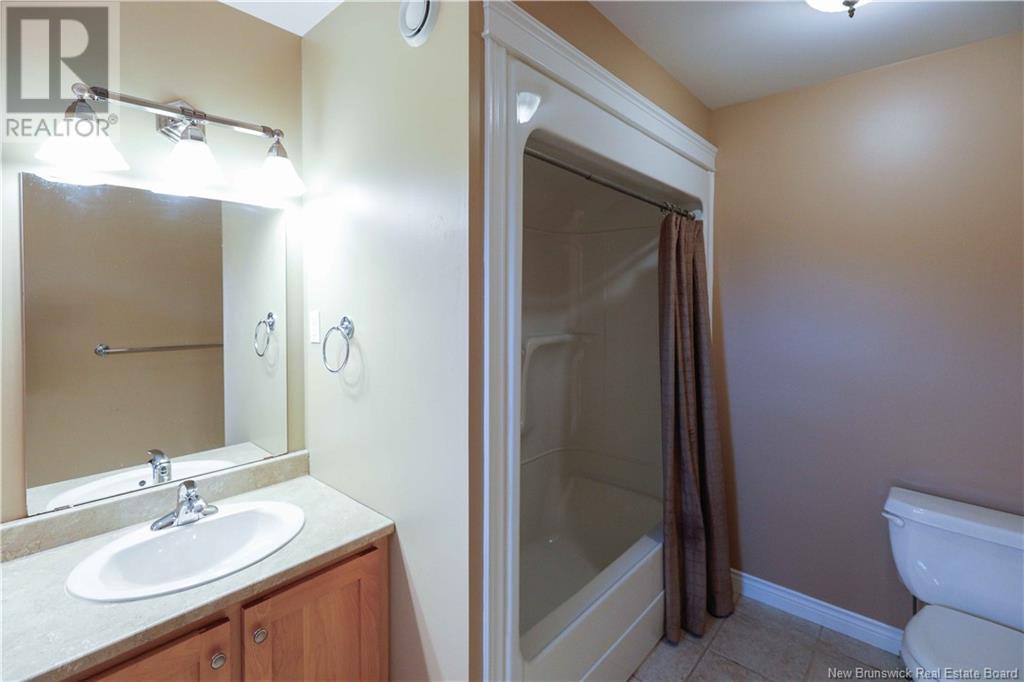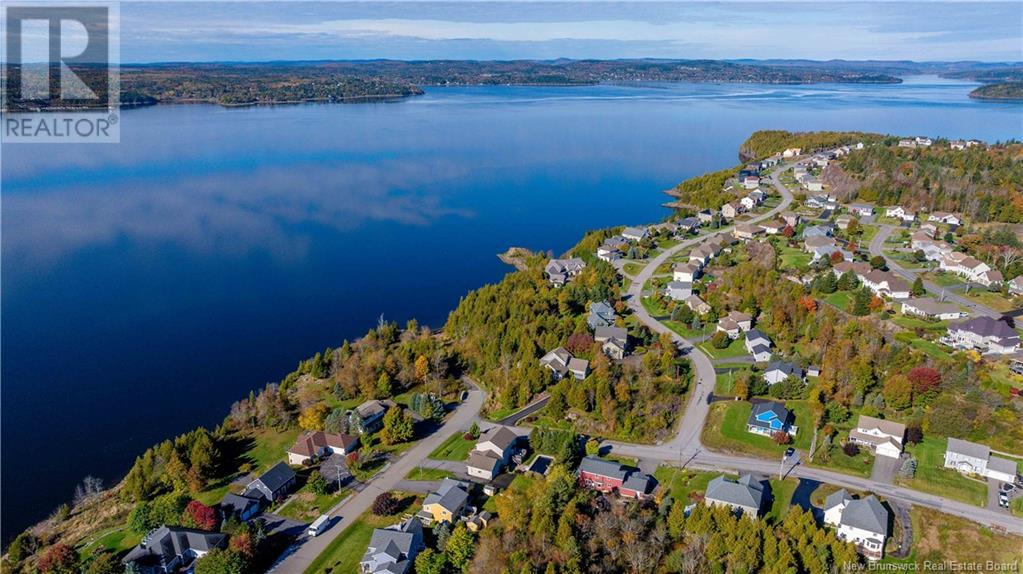29 Leeward Lane Saint John, New Brunswick E2K 5P7
$599,900
One owner, 2003 Queen Construction built, 2 storey is a great family home with 4 bedrooms on the 2nd level, a 5th on the lower level & 4 bathrooms. Center hall plan with living room on the right & dining room on the left. Beyond the hardwood staircase is an open concept kitchen & family room. The kitchen has a large island with a 2nd sink, lots of cupboards, a window seat & storage under the bay window, door to deck, in ground pool & fenced backyard. The cozy family room includes built-in shelving surrounding a propane fireplace. The mudroom offers access to the verandah, garage, laundry & bathroom. The large primary suite has a walk-in closet & ensuite. Three more bedrooms & a full bath complete the 2nd floor. The lower level includes a rec room with walkout to the side yard, bedroom, full bath, & a huge utility/storage room offering space to keep the home organized. Hardwood & tile on the main & 2nd floors, carpet on stairs to lower level where flooring is laminate & tile. Ducted heat pump for efficient heating & cooling. Roof shingles replaced May 2024. Conveniently located for easy access to schools, UNB SJ, the Regional Hospital, Dalhousie Medicine, recreational facilities, shopping and Uptown amenities. (id:19018)
Open House
This property has open houses!
2:00 pm
Ends at:4:00 pm
Large 2 Storey Home in Cedar Point Anchorage. 5 bedrooms, 4 bathrooms, in ground pool
Property Details
| MLS® Number | NB107610 |
| Property Type | Single Family |
| Neigbourhood | Cedar Point |
| EquipmentType | Propane Tank |
| Features | Balcony/deck/patio |
| PoolType | Inground Pool |
| RentalEquipmentType | Propane Tank |
Building
| BathroomTotal | 4 |
| BedroomsAboveGround | 4 |
| BedroomsBelowGround | 1 |
| BedroomsTotal | 5 |
| ArchitecturalStyle | 2 Level |
| BasementDevelopment | Partially Finished |
| BasementType | Full (partially Finished) |
| ConstructedDate | 2003 |
| CoolingType | Central Air Conditioning, Heat Pump |
| ExteriorFinish | Hardboard |
| FireplaceFuel | Gas |
| FireplacePresent | Yes |
| FireplaceType | Unknown |
| FlooringType | Carpeted, Laminate, Tile, Hardwood |
| FoundationType | Concrete |
| HeatingFuel | Electric, Natural Gas |
| HeatingType | Heat Pump, Stove |
| RoofMaterial | Asphalt Shingle |
| RoofStyle | Unknown |
| SizeInterior | 2290 Sqft |
| TotalFinishedArea | 2792 Sqft |
| Type | House |
| UtilityWater | Municipal Water |
Parking
| Attached Garage | |
| Garage |
Land
| AccessType | Year-round Access |
| Acreage | No |
| LandscapeFeatures | Landscaped |
| Sewer | Municipal Sewage System |
| SizeIrregular | 15855 |
| SizeTotal | 15855 Sqft |
| SizeTotalText | 15855 Sqft |
Rooms
| Level | Type | Length | Width | Dimensions |
|---|---|---|---|---|
| Second Level | 4pc Bathroom | 12'11'' x 7'4'' | ||
| Second Level | Bedroom | 12'7'' x 12'1'' | ||
| Second Level | Bedroom | 12'8'' x 8'9'' | ||
| Second Level | Bedroom | 12'9'' x 10'0'' | ||
| Second Level | Other | 9'1'' x 8'2'' | ||
| Second Level | 3pc Ensuite Bath | 11'9'' x 5'4'' | ||
| Second Level | Primary Bedroom | 17'2'' x 12'2'' | ||
| Basement | Utility Room | 23'8'' x 21'0'' | ||
| Basement | 3pc Bathroom | 8'4'' x 8'1'' | ||
| Basement | Bedroom | 12'10'' x 11'4'' | ||
| Basement | Recreation Room | 25'0'' x 11'6'' | ||
| Main Level | 3pc Bathroom | 8'7'' x 6'7'' | ||
| Main Level | Mud Room | 14'4'' x 6'7'' | ||
| Main Level | Family Room | 13'8'' x 12'4'' | ||
| Main Level | Dining Nook | 12'10'' x 12'10'' | ||
| Main Level | Kitchen | 14'10'' x 12'8'' | ||
| Main Level | Dining Room | 12'8'' x 10'1'' | ||
| Main Level | Living Room | 16'4'' x 12'3'' |
https://www.realtor.ca/real-estate/27554076/29-leeward-lane-saint-john
Interested?
Contact us for more information

















































