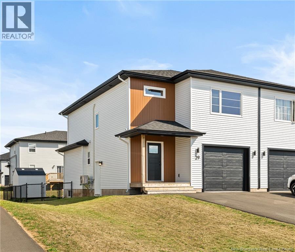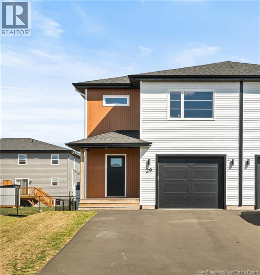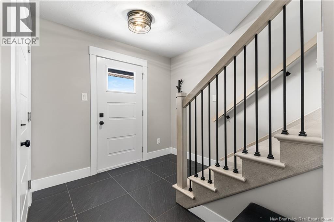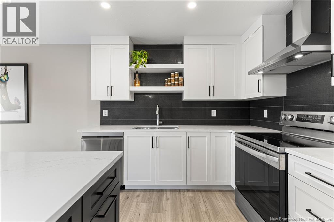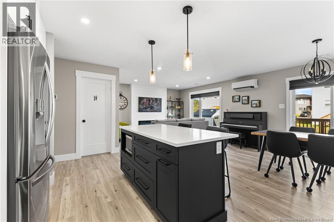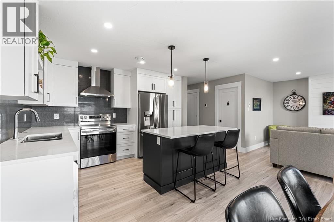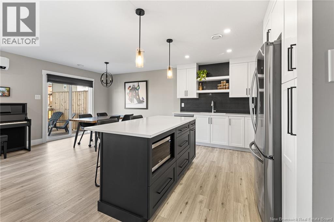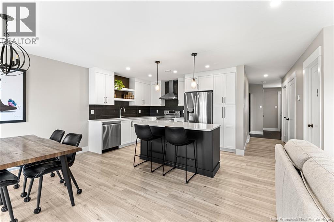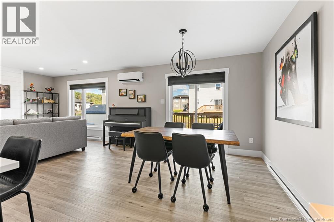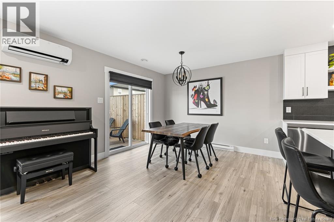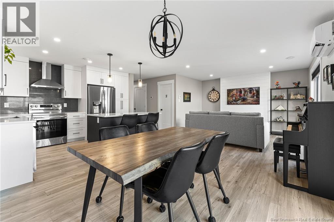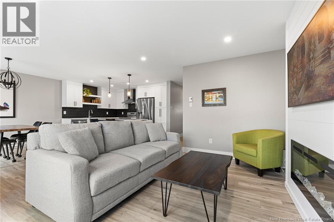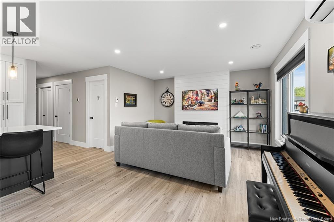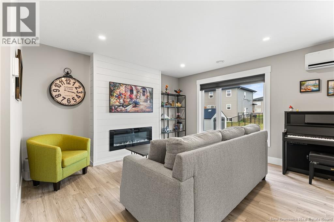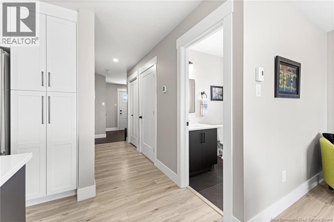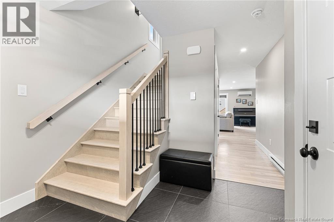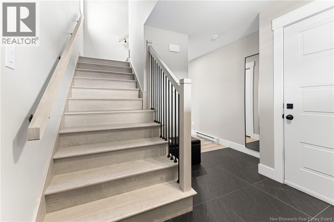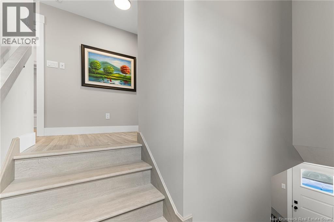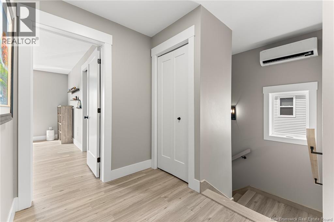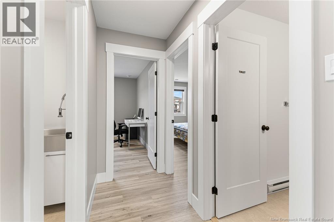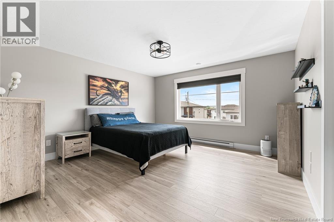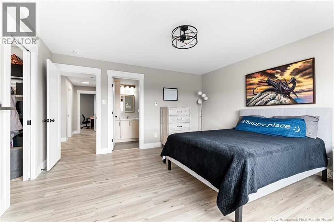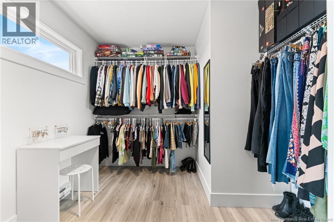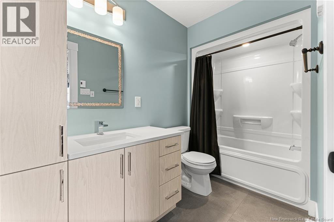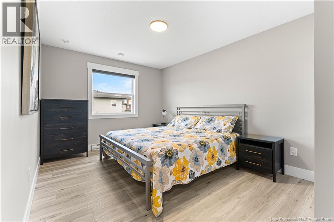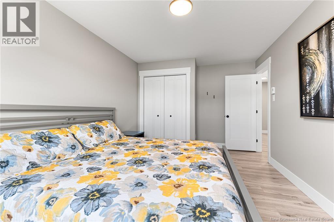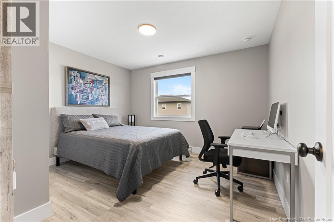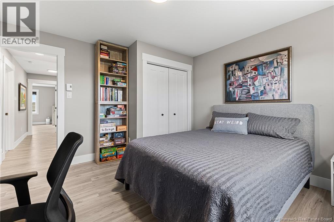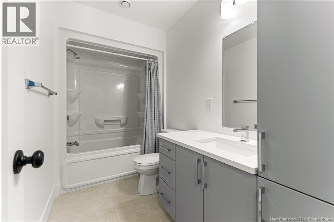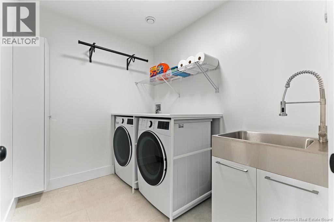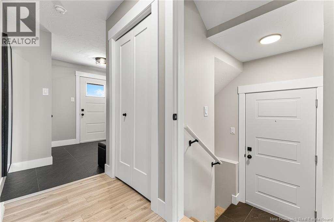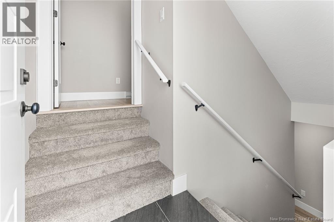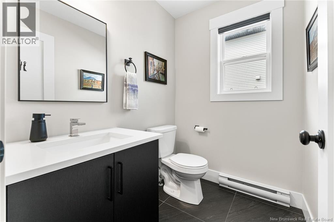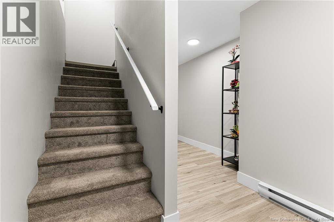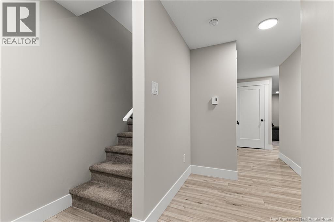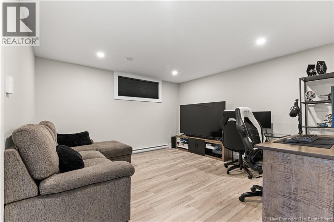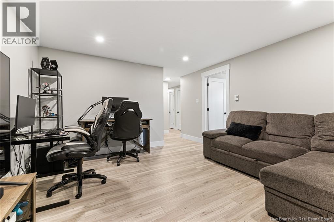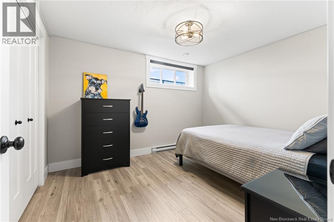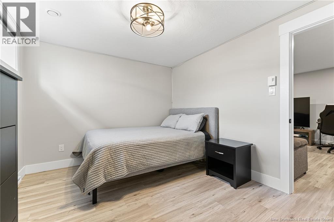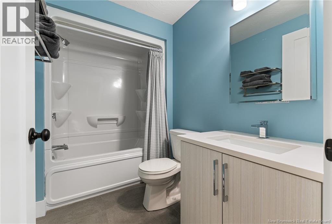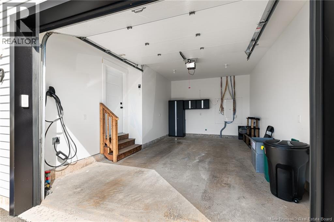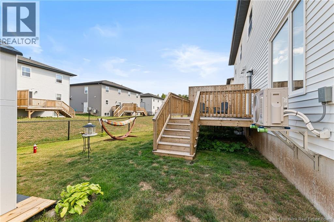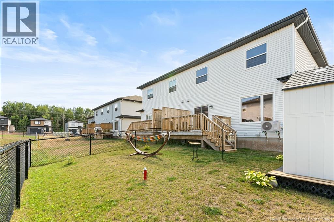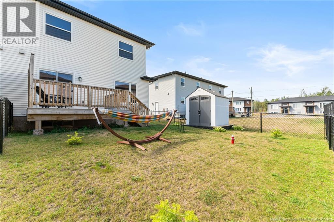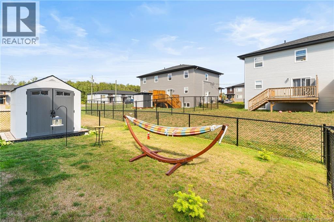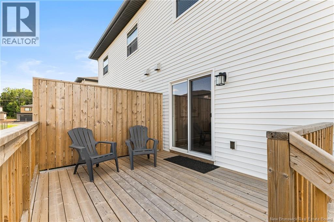4 Bedroom
3 Bathroom
1,658 ft2
2 Level
Heat Pump
Baseboard Heaters, Heat Pump
Landscaped
$469,900
SIDE DOOR // FINISHED BASEMENT // 2 MINI SPLIT HEAT PUMPS // FENCED YARD // COUNTLESS UPGRADES // EV CHARGER Welcome to 29 Delta a stunning modern semi-detached home nestled in one of Dieppe's fast growing neighbourhood, offering modern finishes and convenience minutes away from amenities! Step inside to discover a bright and inviting open-concept kitchen, dining living area with laminate floors and access to the fully fenced backyard. The stylish kitchen truly shines with its white cabinetry with black backsplash, large island with quartz counter tops and stainless steel appliances. The comfortable living room, featuring a beautiful electric fireplace, provides an ideal spot to relax or entertain. Upstairs, you'll find three generously sized bedrooms, a full bathroom and a spacious laundry room. The finished basement expands your living options, offering versatile space for a family room, home office, or gym. With an attached garage adding practicality. This home offers modern touches throughout, perfectly blending style and function. Don't miss your chance call today for more information! (id:19018)
Property Details
|
MLS® Number
|
NB126063 |
|
Property Type
|
Single Family |
|
Neigbourhood
|
Moncton Parish |
Building
|
Bathroom Total
|
3 |
|
Bedrooms Above Ground
|
3 |
|
Bedrooms Below Ground
|
1 |
|
Bedrooms Total
|
4 |
|
Architectural Style
|
2 Level |
|
Basement Development
|
Finished |
|
Basement Type
|
Full (finished) |
|
Constructed Date
|
2023 |
|
Cooling Type
|
Heat Pump |
|
Exterior Finish
|
Vinyl |
|
Flooring Type
|
Laminate, Tile |
|
Foundation Type
|
Concrete |
|
Half Bath Total
|
1 |
|
Heating Fuel
|
Electric |
|
Heating Type
|
Baseboard Heaters, Heat Pump |
|
Size Interior
|
1,658 Ft2 |
|
Total Finished Area
|
1658 Sqft |
|
Type
|
House |
|
Utility Water
|
Municipal Water |
Parking
Land
|
Access Type
|
Year-round Access |
|
Acreage
|
No |
|
Fence Type
|
Fully Fenced |
|
Landscape Features
|
Landscaped |
|
Sewer
|
Municipal Sewage System |
|
Size Irregular
|
332 |
|
Size Total
|
332 M2 |
|
Size Total Text
|
332 M2 |
Rooms
| Level |
Type |
Length |
Width |
Dimensions |
|
Second Level |
Laundry Room |
|
|
X |
|
Second Level |
4pc Bathroom |
|
|
X |
|
Second Level |
Bedroom |
|
|
15'5'' x 10'4'' |
|
Second Level |
Bedroom |
|
|
11'9'' x 12'4'' |
|
Second Level |
Primary Bedroom |
|
|
14'1'' x 14'0'' |
|
Basement |
Family Room |
|
|
X |
|
Basement |
Bedroom |
|
|
X |
|
Basement |
4pc Bathroom |
|
|
X |
|
Main Level |
2pc Bathroom |
|
|
X |
|
Main Level |
Living Room |
|
|
13'4'' x 12'5'' |
|
Main Level |
Dining Room |
|
|
11'0'' x 10'6'' |
|
Main Level |
Kitchen |
|
|
9'3'' x 12'10'' |
|
Main Level |
Foyer |
|
|
X |
https://www.realtor.ca/real-estate/28828689/29-delta-dieppe
