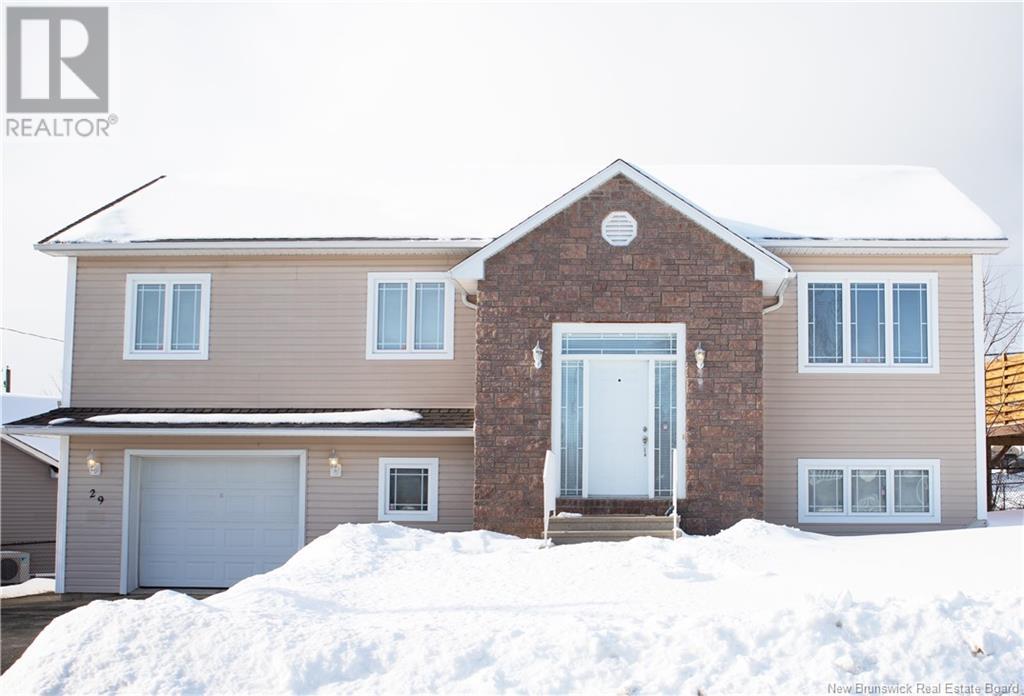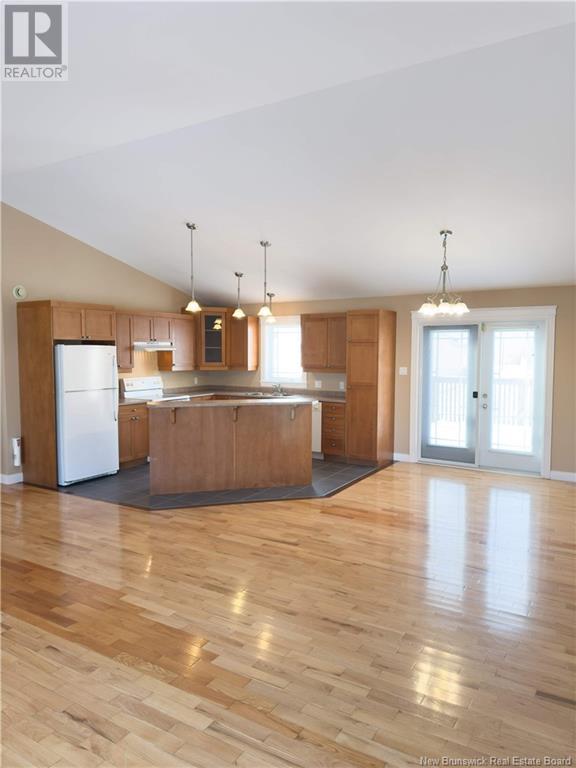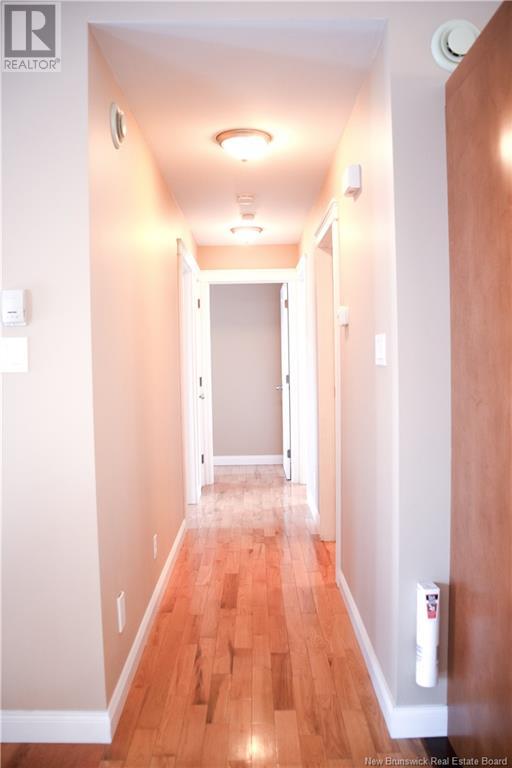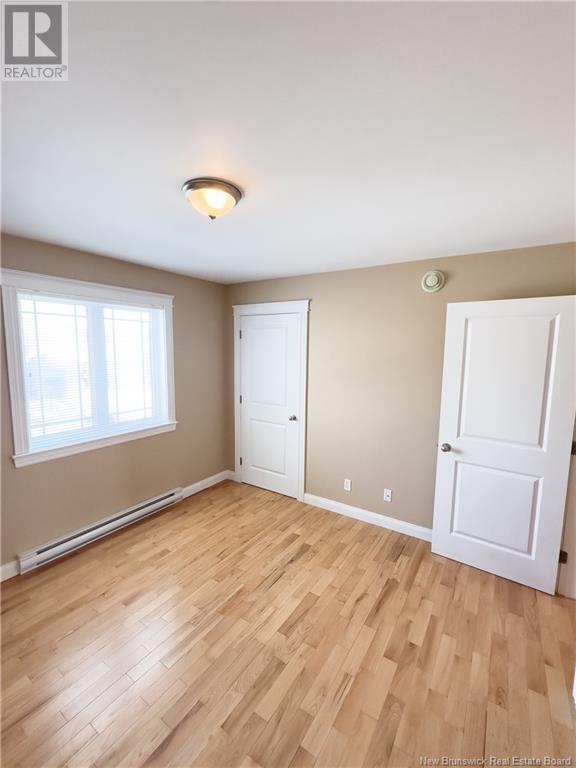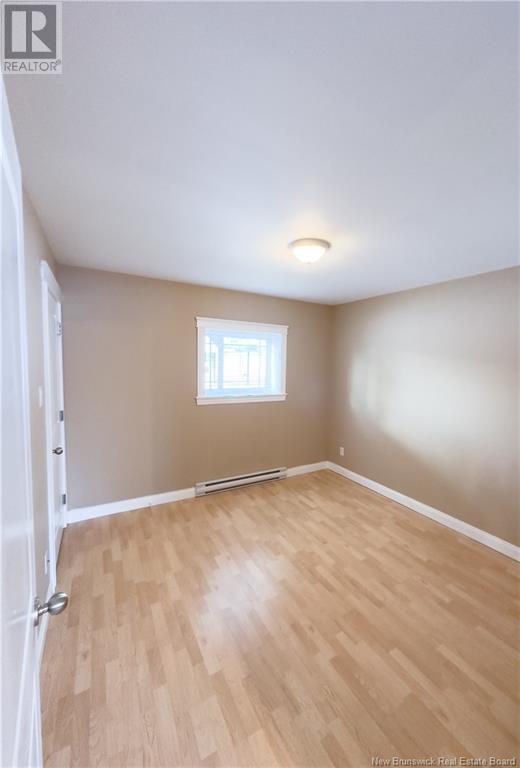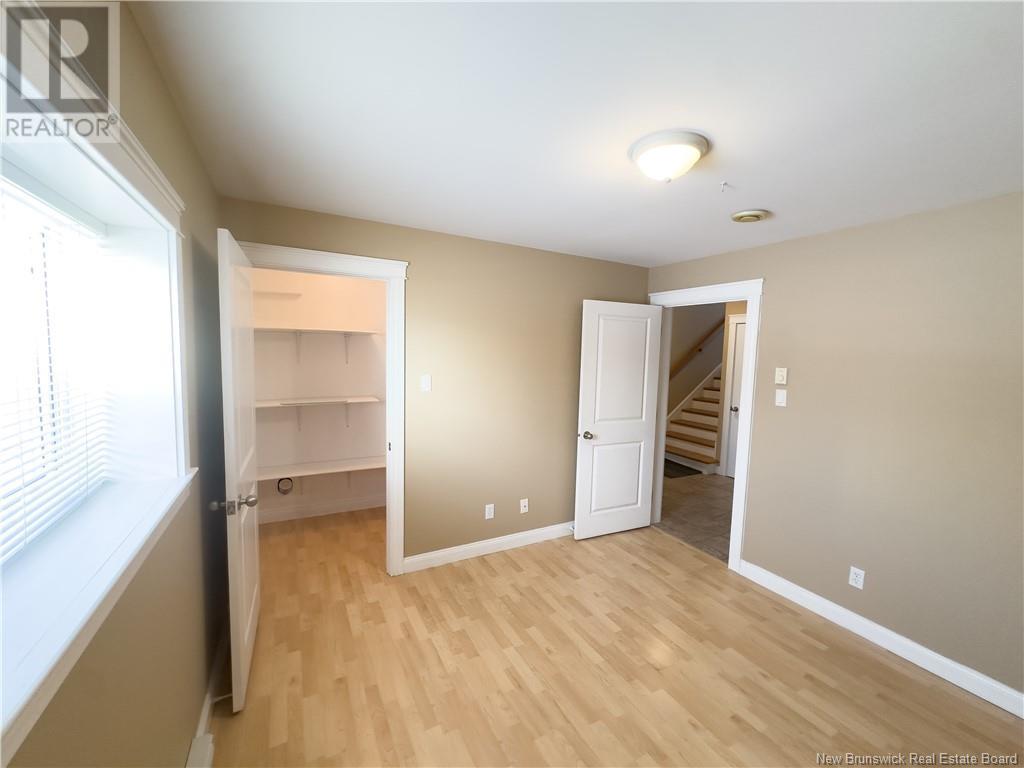5 Bedroom
3 Bathroom
1,344 ft2
Split Level Entry
Baseboard Heaters
Landscaped
$549,900
Imagine owning a home that not only provides comfort and style but also saves you money year after year. This stunning R-2000-certified home is designed to be 30% more energy efficient than conventionally built homes, offering superior quality, independent testing, and inspection beyond standard building codes. Built by award-winning C&R Tapley Homebuilders, recognized for excellence in energy-efficient constructionthis residence is a testament to craftsmanship and sustainability. Step inside to a welcoming 5 beds, 3 bath home with spacious ceramic-tiled entryway leading to gleaming hardwood stairs and an inviting open-concept living space. The kitchen is a chefs delight, featuring an abundance of beautiful shaker-style cabinetry, and a large, versatile island. Garden doors from the dining room open to a spacious, pressure-treated deck, perfect for outdoor entertaining. The upper level boasts three well-appointed bedrooms, including a primary suite with a generous walk-in closet and an ensuite featuring a double vanity and whirlpool tub. The main bath includes a one-piece tub/shower for convenience. The lower level offers two additional bedrooms, a cozy family room, a laundry room, and a three-piece bath, providing ample space for family or guests. An attached single-car garage completes this exceptional home. Dont miss the opportunity to own this energy-efficient, beautifully designed home and start packing! schedule your private showing today! (id:19018)
Property Details
|
MLS® Number
|
NB112384 |
|
Property Type
|
Single Family |
|
Equipment Type
|
Water Heater |
|
Rental Equipment Type
|
Water Heater |
|
Structure
|
None |
Building
|
Bathroom Total
|
3 |
|
Bedrooms Above Ground
|
3 |
|
Bedrooms Below Ground
|
2 |
|
Bedrooms Total
|
5 |
|
Architectural Style
|
Split Level Entry |
|
Constructed Date
|
2005 |
|
Exterior Finish
|
Vinyl |
|
Flooring Type
|
Ceramic, Wood |
|
Heating Fuel
|
Electric |
|
Heating Type
|
Baseboard Heaters |
|
Size Interior
|
1,344 Ft2 |
|
Total Finished Area
|
2688 Sqft |
|
Type
|
House |
|
Utility Water
|
Municipal Water |
Parking
|
Attached Garage
|
|
|
Integrated Garage
|
|
|
Garage
|
|
|
Heated Garage
|
|
Land
|
Access Type
|
Year-round Access |
|
Acreage
|
No |
|
Landscape Features
|
Landscaped |
|
Sewer
|
Municipal Sewage System |
|
Size Irregular
|
693 |
|
Size Total
|
693 M2 |
|
Size Total Text
|
693 M2 |
Rooms
| Level |
Type |
Length |
Width |
Dimensions |
|
Basement |
Utility Room |
|
|
4'11'' x 3' |
|
Basement |
Recreation Room |
|
|
14'8'' x 13'6'' |
|
Basement |
Laundry Room |
|
|
10'7'' x 9'1'' |
|
Basement |
Bedroom |
|
|
10'9'' x 10'6'' |
|
Basement |
Bedroom |
|
|
10'9'' x 10'11'' |
|
Basement |
3pc Bathroom |
|
|
5'5'' x 8'6'' |
|
Main Level |
Primary Bedroom |
|
|
12' x 14'3'' |
|
Main Level |
Living Room |
|
|
19'3'' x 14'5'' |
|
Main Level |
Kitchen |
|
|
12' x 11'9'' |
|
Main Level |
Foyer |
|
|
7' x 9'7'' |
|
Main Level |
Dining Room |
|
|
7'8'' x 10' |
|
Main Level |
Bedroom |
|
|
14'7'' x 10'5'' |
|
Main Level |
Bedroom |
|
|
11' x 11'9'' |
|
Main Level |
Other |
|
|
5'9'' x 10'3'' |
|
Main Level |
4pc Bathroom |
|
|
5'10'' x 7'10'' |
https://www.realtor.ca/real-estate/27907799/29-benjamin-drive-fredericton
