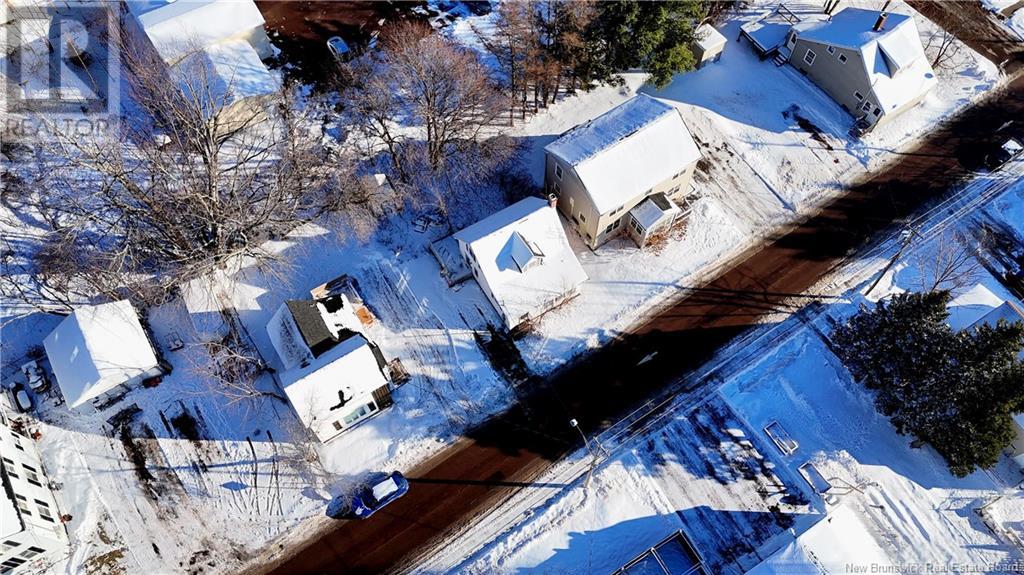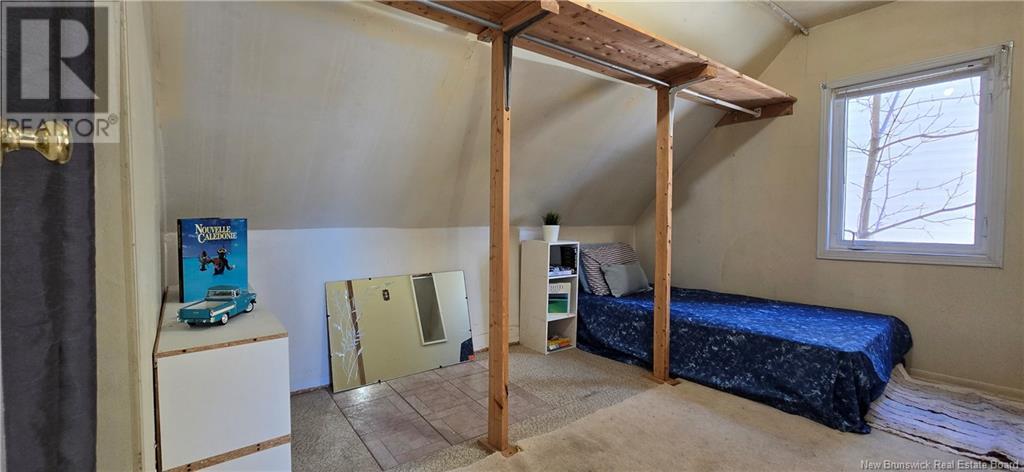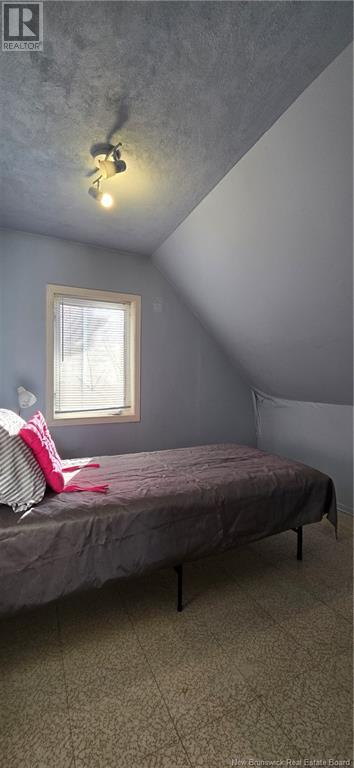3 Bedroom
1 Bathroom
990 sqft
Forced Air
$189,900
Welcome to 29 Beech St, a delightful 1.5-story detached home nestled in the heart of Moncton East. Perfectly located within walking distance to Champlain Place mall and just steps from Creek Village Park, this home offers a blend of city living and room nearby to enjoy the outdoors. This residence offers three bedrooms and one bathroom, featuring a unique layout with one bedroom transformed into a generous closet off the primary bedroom ready to adapt back to a bedroom if needed. The upper landing presents a cozy nook, perfect as a tranquil workspace or a quaint reading area. While this home gently beckons for a touch of care, it stands as a beacon of potential, eagerly awaiting your love and personal touch. It is equipped with a propane furnace and a spray-insulated unfinished basement, ensuring comfort and efficiency. Situated near top-notch francophone and anglophone schools, it is an ideal setting for community and growth. 29 Beech St isn't just a house; it's a space brimming with possibilities, a place waiting for you to imprint your unique style and vision. Start the journey of turning this property into your dream home today! (id:19018)
Property Details
|
MLS® Number
|
NB110221 |
|
Property Type
|
Single Family |
|
EquipmentType
|
Propane Tank |
|
RentalEquipmentType
|
Propane Tank |
|
Structure
|
Shed |
Building
|
BathroomTotal
|
1 |
|
BedroomsAboveGround
|
3 |
|
BedroomsTotal
|
3 |
|
ExteriorFinish
|
Vinyl |
|
FlooringType
|
Hardwood |
|
FoundationType
|
Block |
|
HeatingFuel
|
Propane |
|
HeatingType
|
Forced Air |
|
SizeInterior
|
990 Sqft |
|
TotalFinishedArea
|
990 Sqft |
|
Type
|
House |
|
UtilityWater
|
Municipal Water |
Land
|
AccessType
|
Year-round Access |
|
Acreage
|
No |
|
Sewer
|
Municipal Sewage System |
|
SizeIrregular
|
260 |
|
SizeTotal
|
260 M2 |
|
SizeTotalText
|
260 M2 |
Rooms
| Level |
Type |
Length |
Width |
Dimensions |
|
Second Level |
Bedroom |
|
|
7'6'' x 8'6'' |
|
Second Level |
Bedroom |
|
|
10' x 12' |
|
Second Level |
Bedroom |
|
|
10' x 9' |
|
Main Level |
Bath (# Pieces 1-6) |
|
|
10' x 4' |
|
Main Level |
Kitchen |
|
|
10' x 8'6'' |
|
Main Level |
Dining Room |
|
|
10' x 7'6'' |
|
Main Level |
Living Room |
|
|
12' x 14'6'' |
https://www.realtor.ca/real-estate/27732291/29-beech-street-moncton





























