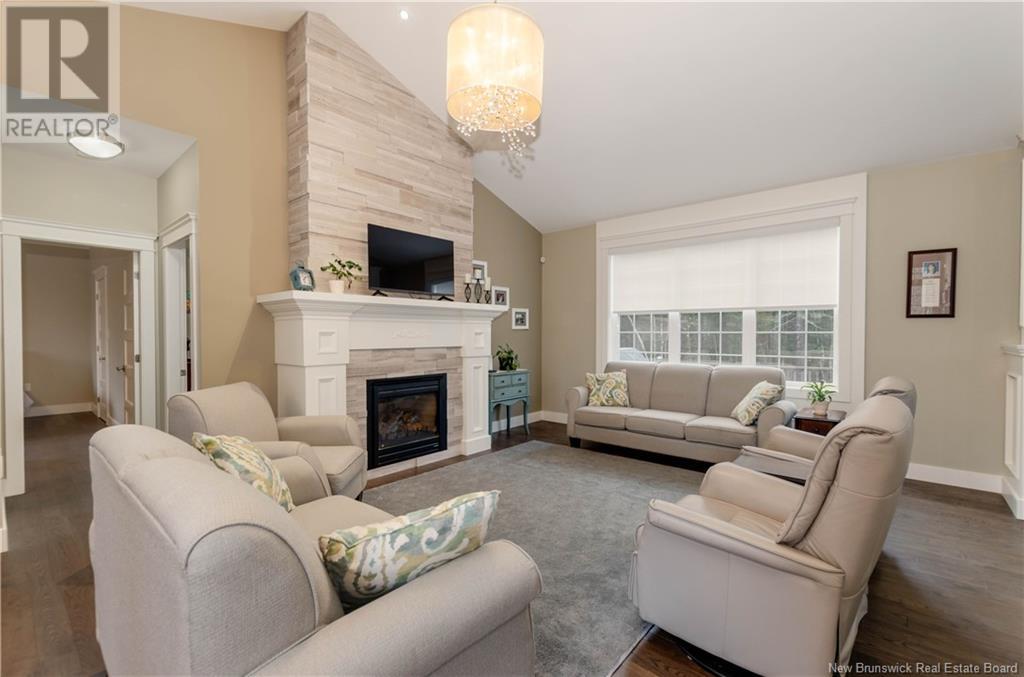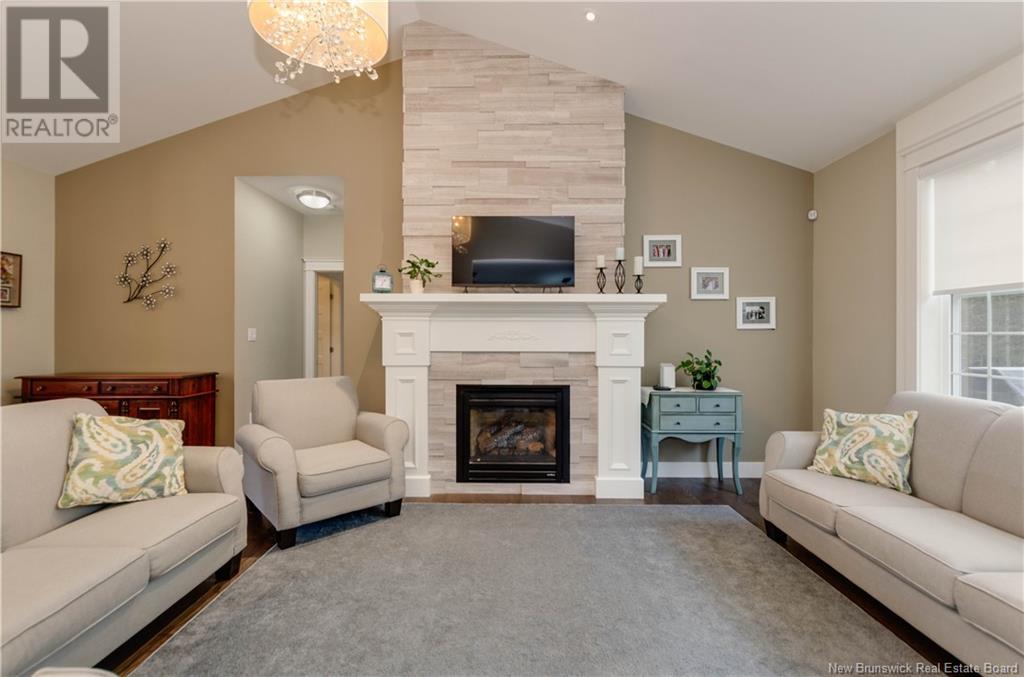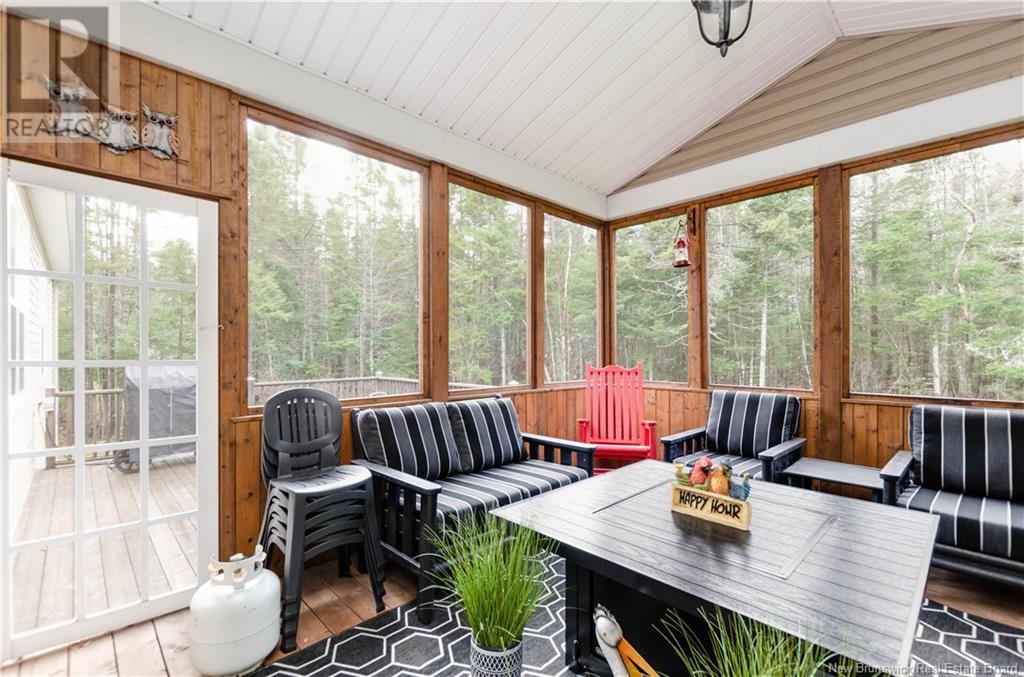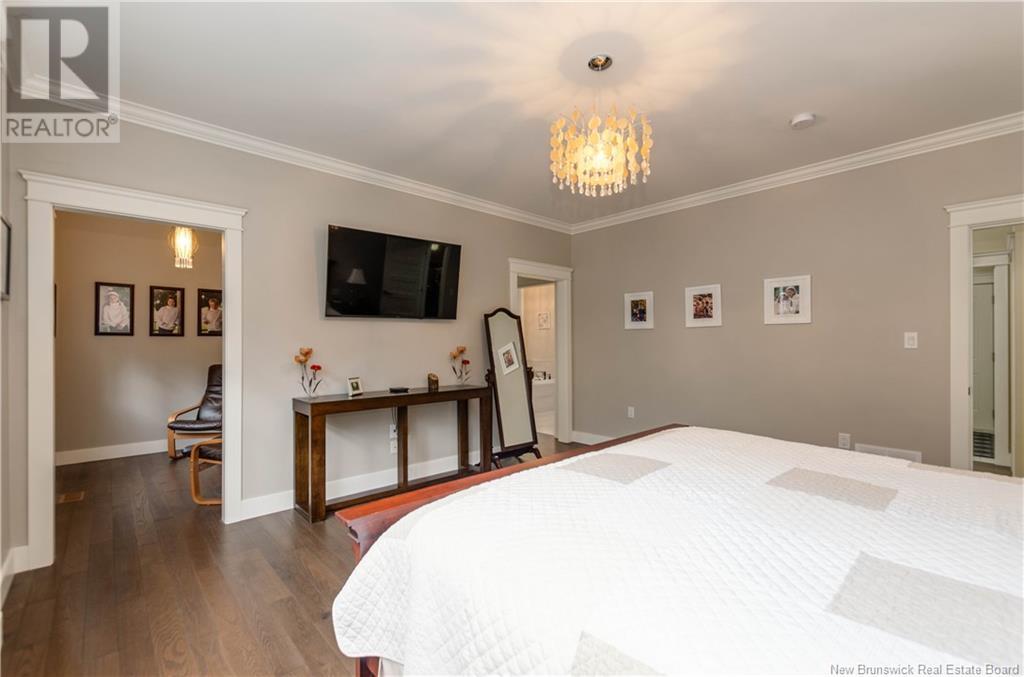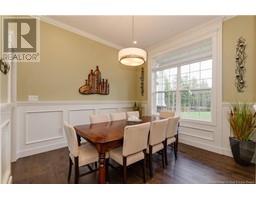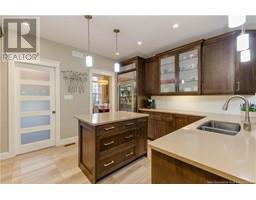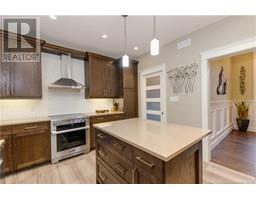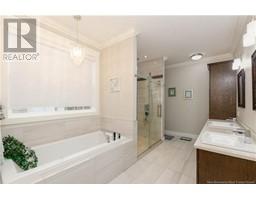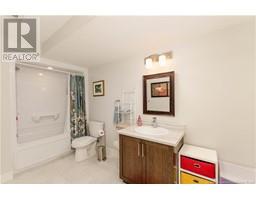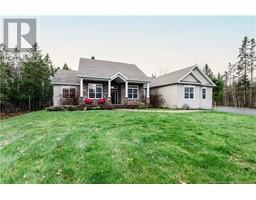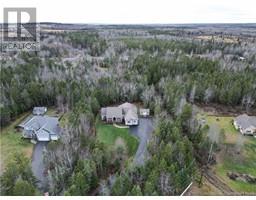4 Bedroom
5 Bathroom
2,424 ft2
Fireplace
Heat Pump
Forced Air, Heat Pump, Stove
Acreage
Partially Landscaped
$925,000
STUNNING 2400 SQFT EXECUTIVE BUNGALOW ON AMBER RIDGE COURT! Prepare to be impressed the moment you arrive at this exceptional property. The paved driveway, surrounded by mature landscaping and striking curb appeal, sets the stage for whats to come. Step through the covered front entry into a bright and inviting great room, where vaulted ceilings and abundant natural light create an atmosphere of openness and elegance. The living room features a cozy gas fireplace, perfect for gatherings, and flows seamlessly into the breakfast area, complete with patio doors leading to a screened-in deck. The kitchen is a chef's dream, boasting a peninsula with bar-top seatingideal for meal prep and casual dining. For formal occasions, the separate dining room offers a sophisticated setting. The North Wing of the home, conveniently adjacent to the kitchen, includes a mudroom with access to the triple attached garage, a 2-piece powder room, and a self-contained laundry room. The Primary Suite is a true retreat, featuring a private sitting area, a walk-in closet, and a luxurious 5-piece ensuite. The South Wing offers exceptional versatility, with a home office and two spacious bedrooms, each with its own walk-in closet and private 4-piece ensuite. Enjoy peace of mind offered by the Stand by Generator. This thoughtfully designed home combines comfort, elegance, and functionality, making it ideal for both entertaining and everyday living. (id:19018)
Property Details
|
MLS® Number
|
NB109732 |
|
Property Type
|
Single Family |
|
Equipment Type
|
Propane Tank, Water Heater |
|
Features
|
Cul-de-sac, Level Lot, Balcony/deck/patio |
|
Rental Equipment Type
|
Propane Tank, Water Heater |
|
Structure
|
Shed |
Building
|
Bathroom Total
|
5 |
|
Bedrooms Above Ground
|
3 |
|
Bedrooms Below Ground
|
1 |
|
Bedrooms Total
|
4 |
|
Basement Development
|
Partially Finished |
|
Basement Type
|
Full (partially Finished) |
|
Constructed Date
|
2014 |
|
Cooling Type
|
Heat Pump |
|
Exterior Finish
|
Brick, Vinyl |
|
Fireplace Fuel
|
Gas |
|
Fireplace Present
|
Yes |
|
Fireplace Type
|
Unknown |
|
Flooring Type
|
Tile, Hardwood |
|
Foundation Type
|
Concrete |
|
Half Bath Total
|
1 |
|
Heating Fuel
|
Electric, Propane, Natural Gas |
|
Heating Type
|
Forced Air, Heat Pump, Stove |
|
Size Interior
|
2,424 Ft2 |
|
Total Finished Area
|
3025 Sqft |
|
Type
|
House |
|
Utility Water
|
Drilled Well, Well |
Parking
|
Attached Garage
|
|
|
Garage
|
|
|
Heated Garage
|
|
Land
|
Access Type
|
Year-round Access |
|
Acreage
|
Yes |
|
Landscape Features
|
Partially Landscaped |
|
Sewer
|
Septic System |
|
Size Irregular
|
7427 |
|
Size Total
|
7427 M2 |
|
Size Total Text
|
7427 M2 |
Rooms
| Level |
Type |
Length |
Width |
Dimensions |
|
Basement |
4pc Bathroom |
|
|
6'2'' x 12'10'' |
|
Basement |
Bedroom |
|
|
17'1'' x 11'11'' |
|
Basement |
Family Room |
|
|
18'11'' x 22'8'' |
|
Basement |
Recreation Room |
|
|
17'11'' x 46'11'' |
|
Main Level |
2pc Bathroom |
|
|
5'1'' x 4'7'' |
|
Main Level |
Laundry Room |
|
|
11'1'' x 6'4'' |
|
Main Level |
Bedroom |
|
|
13'6'' x 10'11'' |
|
Main Level |
Bedroom |
|
|
13'2'' x 14'11'' |
|
Main Level |
Office |
|
|
6'1'' x 9'1'' |
|
Main Level |
Other |
|
|
14'11'' x 9'1'' |
|
Main Level |
Bedroom |
|
|
15'8'' x 14'9'' |
|
Main Level |
Kitchen/dining Room |
|
|
9'1'' x 12'2'' |
|
Main Level |
Kitchen |
|
|
13'6'' x 14'5'' |
|
Main Level |
Office |
|
|
11'11'' x 11'1'' |
|
Main Level |
Dining Room |
|
|
11'11'' x 11'1'' |
|
Main Level |
Living Room |
|
|
22'8'' x 15'4'' |
https://www.realtor.ca/real-estate/27688911/29-amber-ridge-court-berry-mills








