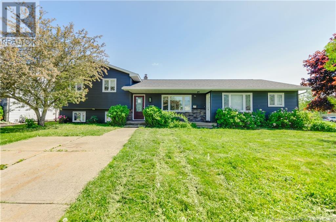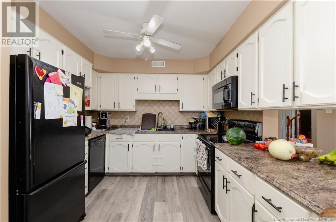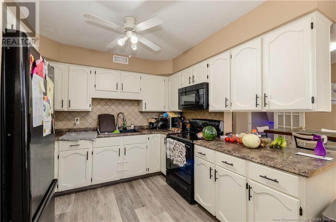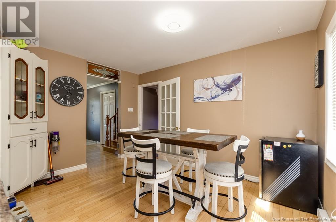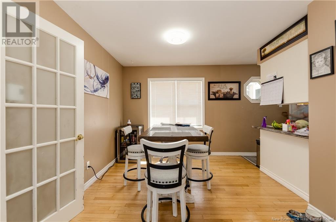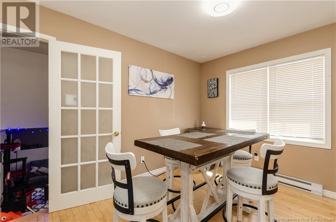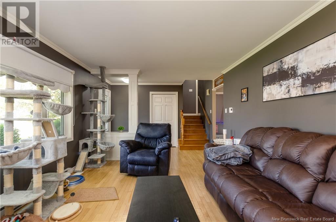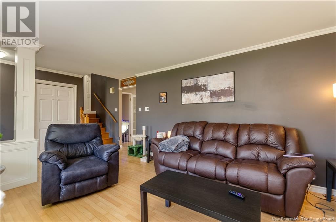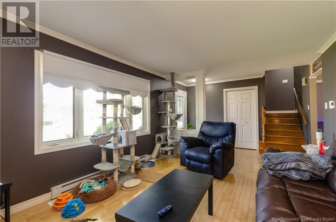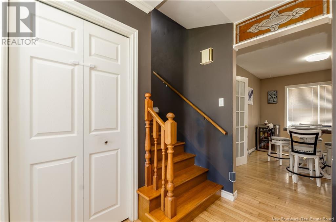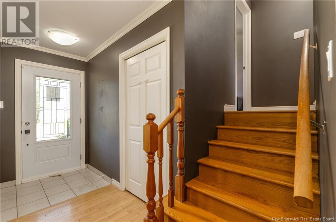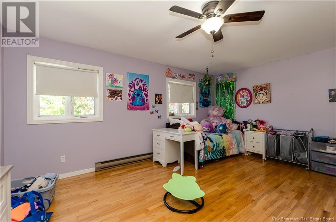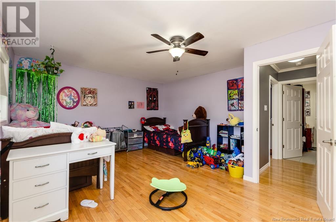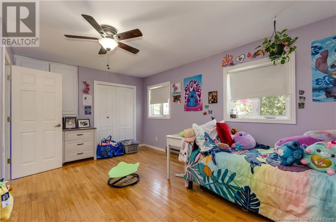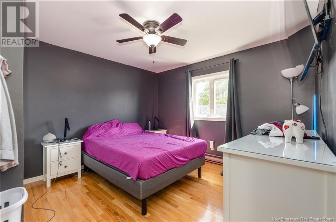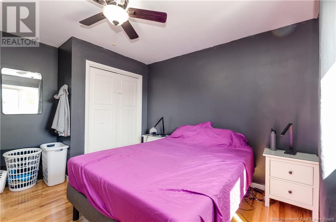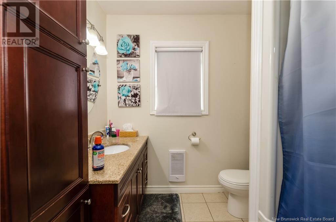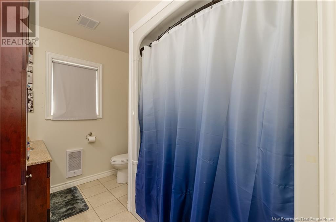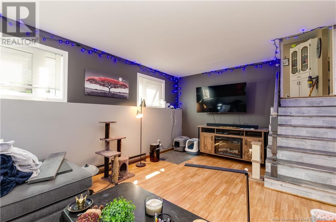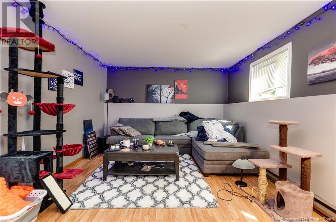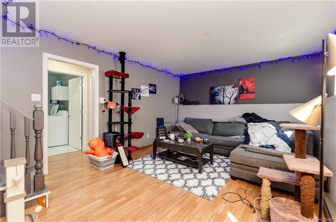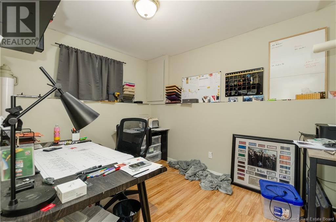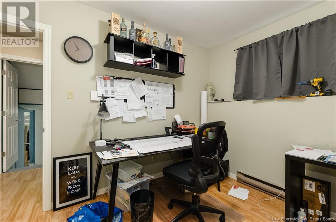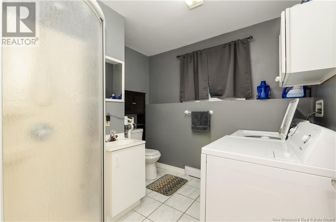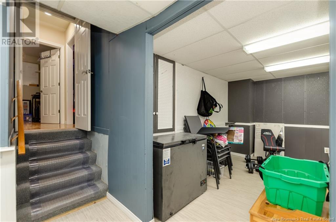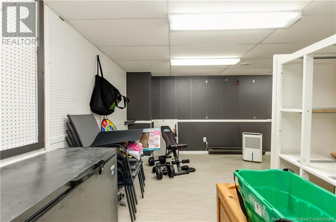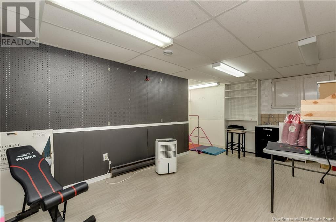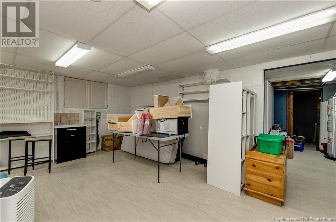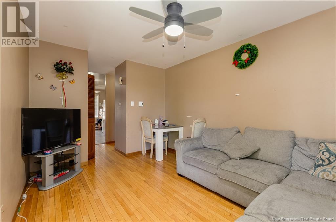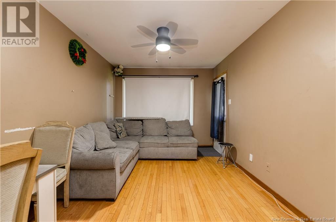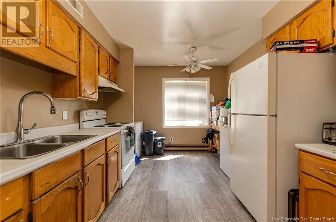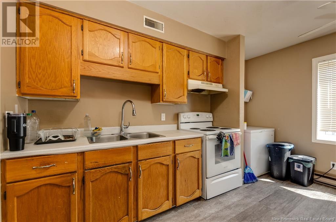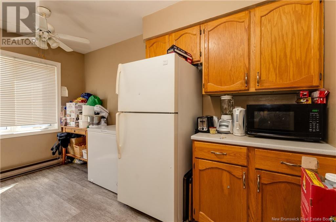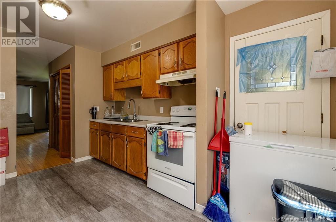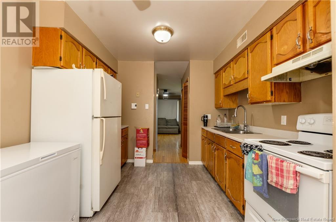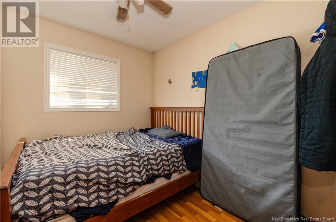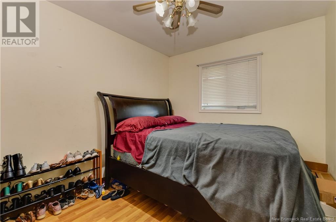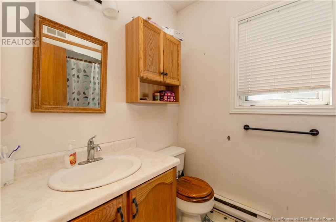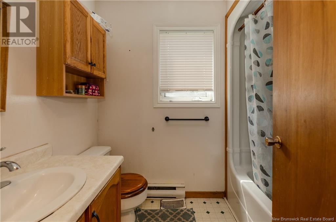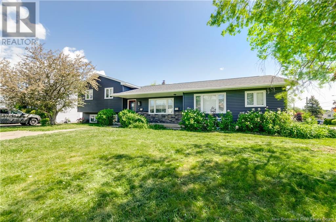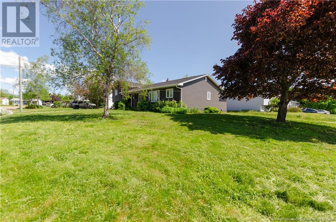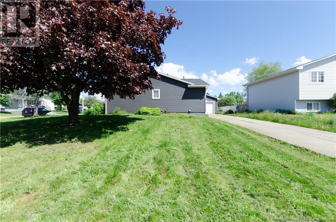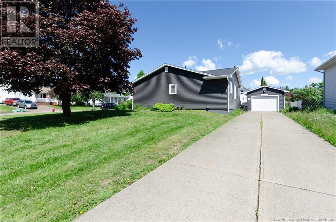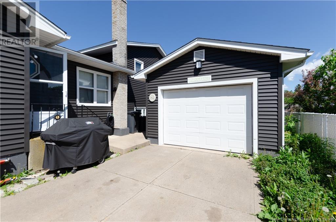5 Bedroom
3 Bathroom
2,462 ft2
4 Level
Window Air Conditioner
Baseboard Heaters
$515,000
Welcome to 29-31 Fulton Cres. This well maintained 4 level split home with In-law suite is currently fully rented and in a great area of Moncton. Close to all amenities and the highway. The main level of the larger unit has a good sized kitchen with an eat in area and large spacious living room with large front window that floods the room with light. The upper level of the home has a large primary bedroom, another good size bedroom and a 4 piece bath. Taking the steps down off the kitchen there is a large family room, bedroom/office and a 3 piece bath with washer and dryer. The lower level has a bright hobby room, a storage room, and a large cold room. The 2 bedroom in-law suite has a full kitchen, self contained laundry area, living room and 4 piece bath. Perfect for rental income or a good option for extended family. There is a large garage with the property and there are separate driveways for each unit. Appliances (as is) included and each unit has separate parking areas. (id:19018)
Property Details
|
MLS® Number
|
NB119669 |
|
Property Type
|
Single Family |
Building
|
Bathroom Total
|
3 |
|
Bedrooms Above Ground
|
4 |
|
Bedrooms Below Ground
|
1 |
|
Bedrooms Total
|
5 |
|
Architectural Style
|
4 Level |
|
Cooling Type
|
Window Air Conditioner |
|
Exterior Finish
|
Vinyl |
|
Flooring Type
|
Laminate, Vinyl, Hardwood |
|
Heating Fuel
|
Electric |
|
Heating Type
|
Baseboard Heaters |
|
Size Interior
|
2,462 Ft2 |
|
Total Finished Area
|
2462 Sqft |
|
Type
|
House |
|
Utility Water
|
Municipal Water |
Parking
Land
|
Access Type
|
Year-round Access |
|
Acreage
|
No |
|
Sewer
|
Municipal Sewage System |
|
Size Irregular
|
725 |
|
Size Total
|
725 M2 |
|
Size Total Text
|
725 M2 |
Rooms
| Level |
Type |
Length |
Width |
Dimensions |
|
Second Level |
4pc Bathroom |
|
|
9' x 8' |
|
Second Level |
Bedroom |
|
|
12'7'' x 11'6'' |
|
Second Level |
Bedroom |
|
|
16'6'' x 13'9'' |
|
Basement |
Storage |
|
|
13'5'' x 12' |
|
Basement |
Cold Room |
|
|
19'9'' x 4'8'' |
|
Basement |
Hobby Room |
|
|
19'5'' x 12'2'' |
|
Basement |
3pc Bathroom |
|
|
8' x 9' |
|
Basement |
Family Room |
|
|
19'8'' x 12'6'' |
|
Basement |
Bedroom |
|
|
9'2'' x 11'3'' |
|
Main Level |
4pc Bathroom |
|
|
X |
|
Main Level |
Kitchen |
|
|
12'8'' x 9'11'' |
|
Main Level |
Bedroom |
|
|
9' x 9' |
|
Main Level |
Bedroom |
|
|
10' x 8'9'' |
|
Main Level |
Living Room |
|
|
14'9'' x 13'11'' |
|
Main Level |
Living Room |
|
|
20' x 12'10'' |
|
Main Level |
Kitchen |
|
|
13' x 9'8'' |
https://www.realtor.ca/real-estate/28414968/29-31-fulton-moncton
