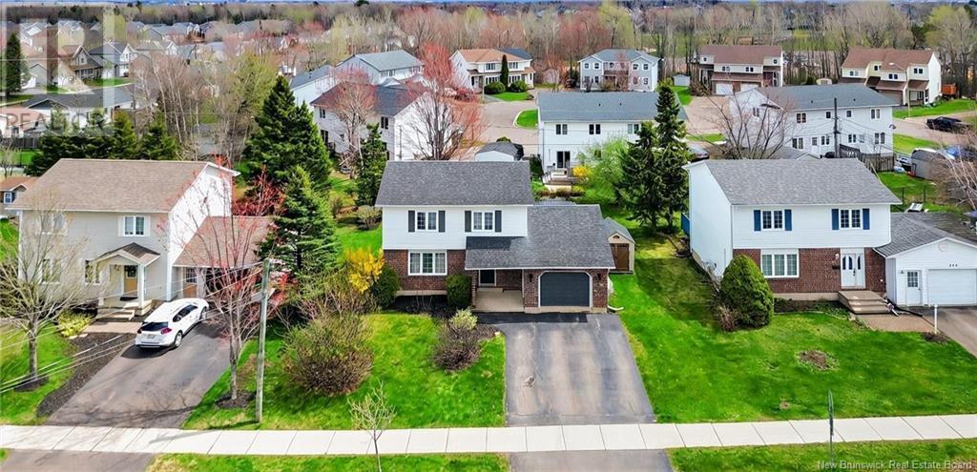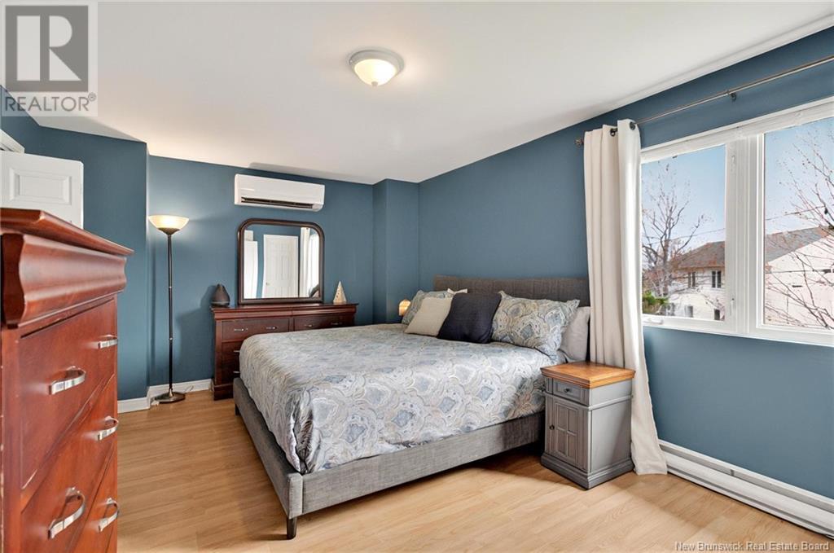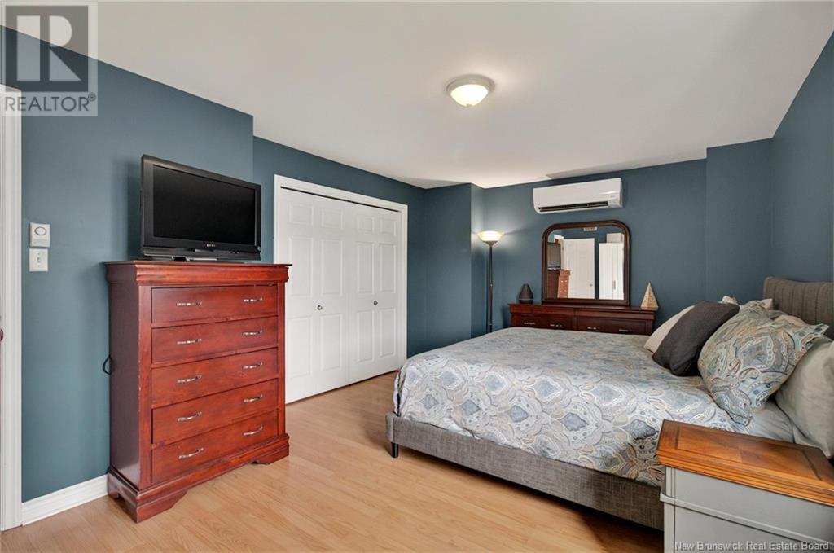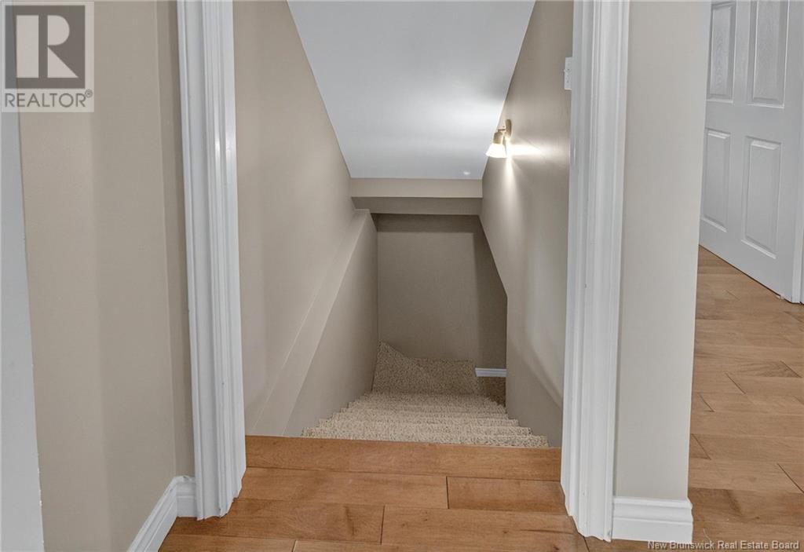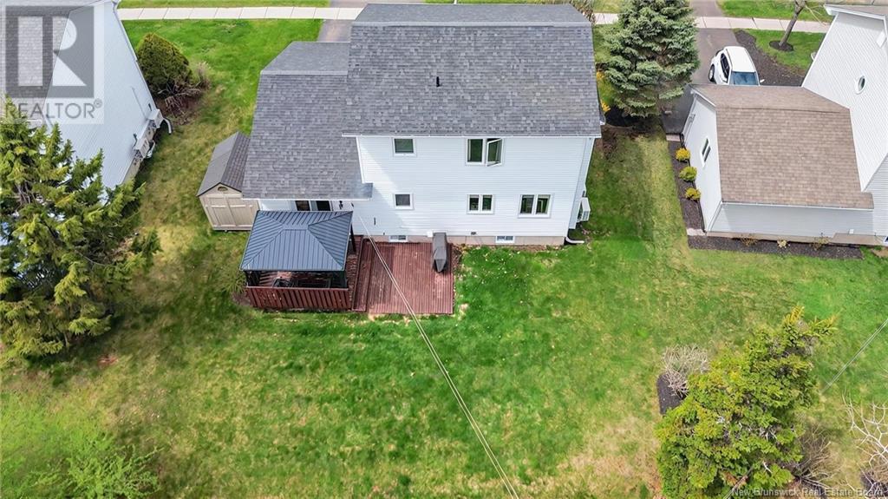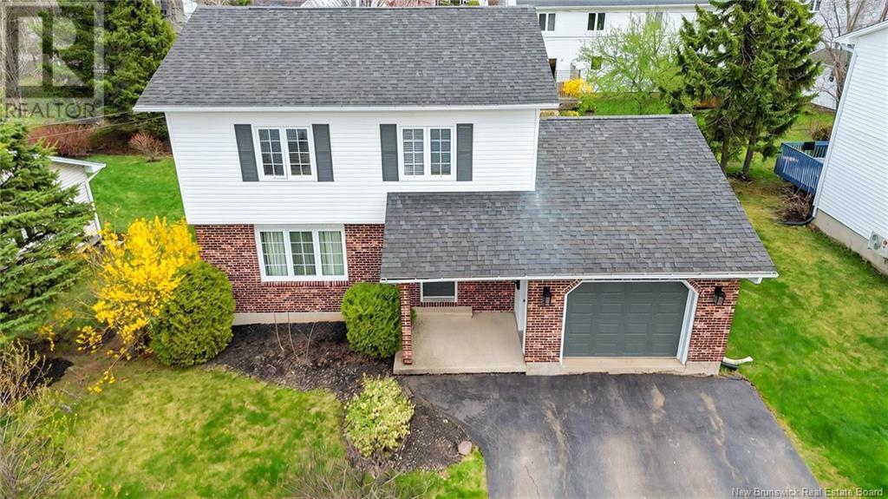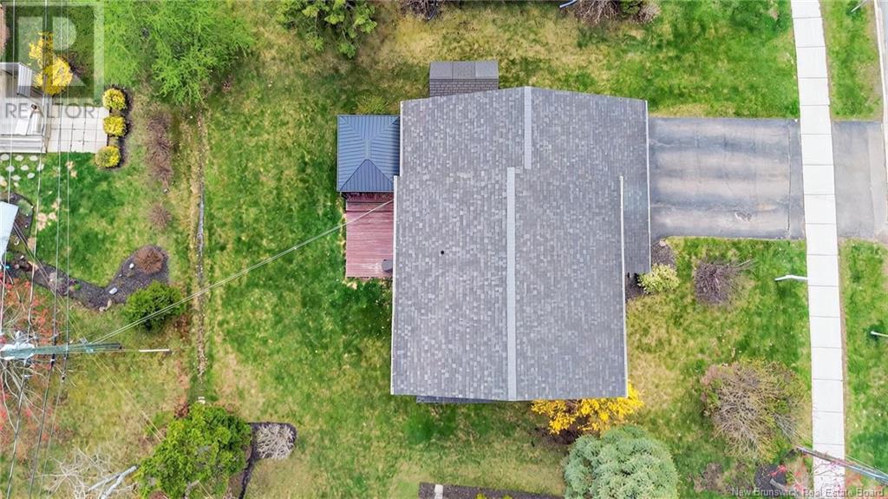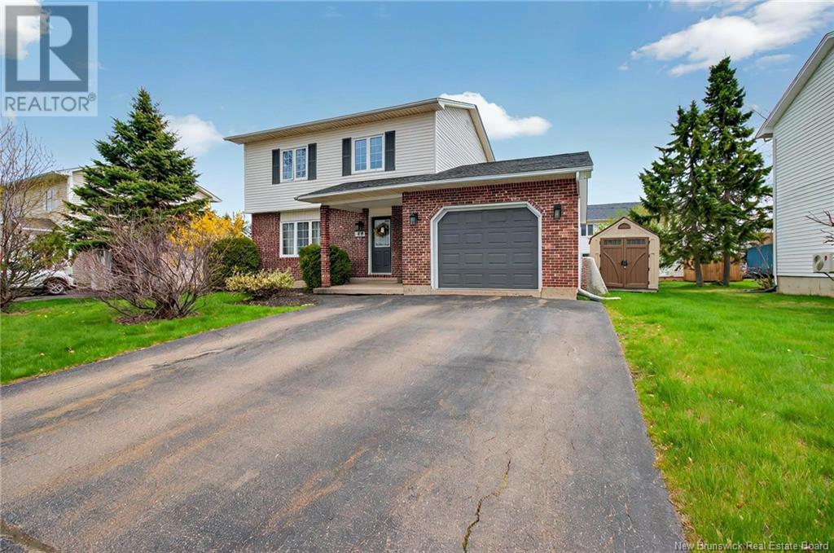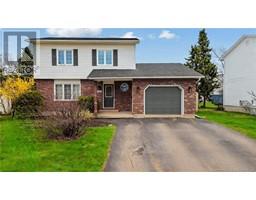289 Evergreen Drive Moncton, New Brunswick E1G 2E4
$449,900
Welcome to 289 Evergreen Drive North End Moncton Nestled in the highly sought-after North End of Moncton, this charming home offers comfort, space, and an ideal location. Enjoy close proximity to walking trails, schools, and all the conveniences the area has to offer. The main level features a formal living room, a dining area just off the kitchen, and a separate family room that leads out to a private back deckperfect for relaxing or entertaining. The main floor also features a mini split heat pump, an attached 1.5 car garage, a 2pc bathroom / laundry room. Upstairs, youll find three well-sized bedrooms, offering plenty of space for a growing family. The primary room features two closets and cheater door to the main 4pc bathroom along with a mini split garage. The lower level includes a spacious family room, ideal for movie nights, a play area, or a home gym and a 3pc bathroom. This is a fantastic opportunity to own a well-laid-out home in one of Moncton's most desirable neighbourhoods. (id:19018)
Open House
This property has open houses!
2:00 pm
Ends at:4:00 pm
Property Details
| MLS® Number | NB117933 |
| Property Type | Single Family |
| Neigbourhood | Hildegarde |
Building
| Bathroom Total | 3 |
| Bedrooms Above Ground | 3 |
| Bedrooms Total | 3 |
| Architectural Style | 2 Level |
| Constructed Date | 1993 |
| Cooling Type | Air Conditioned, Heat Pump |
| Exterior Finish | Brick, Vinyl |
| Half Bath Total | 1 |
| Heating Fuel | Electric |
| Heating Type | Baseboard Heaters, Heat Pump |
| Size Interior | 1,374 Ft2 |
| Total Finished Area | 1903 Sqft |
| Type | House |
| Utility Water | Municipal Water |
Land
| Acreage | No |
| Sewer | Municipal Sewage System |
| Size Irregular | 590 |
| Size Total | 590 M2 |
| Size Total Text | 590 M2 |
Rooms
| Level | Type | Length | Width | Dimensions |
|---|---|---|---|---|
| Second Level | Primary Bedroom | 11'9'' x 17'7'' | ||
| Second Level | Bedroom | 10'3'' x 11'2'' | ||
| Second Level | Bedroom | 10'3'' x 13'10'' | ||
| Second Level | 4pc Bathroom | 7'4'' x 8'9'' | ||
| Basement | Storage | 10'7'' x 6'6'' | ||
| Basement | Recreation Room | 11' x 21'1'' | ||
| Basement | Bedroom | 10'7'' x 10'8'' | ||
| Basement | 3pc Bathroom | 10'7'' x 6'5'' | ||
| Main Level | Living Room | 11'5'' x 15'5'' | ||
| Main Level | Kitchen | 11'4'' x 10'4'' | ||
| Main Level | Family Room | 10'3'' x 13' | ||
| Main Level | Dining Room | 11'4'' x 8'10'' | ||
| Main Level | 2pc Bathroom | 6'4'' x 7' |
https://www.realtor.ca/real-estate/28271943/289-evergreen-drive-moncton
Contact Us
Contact us for more information

