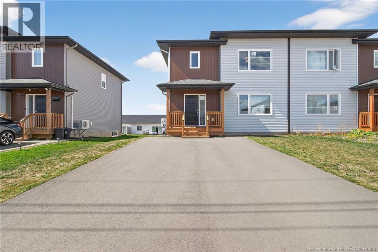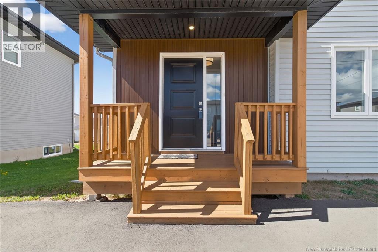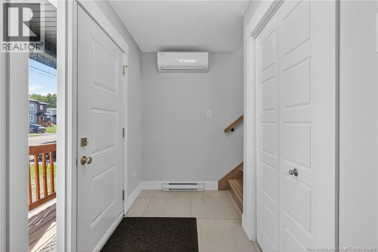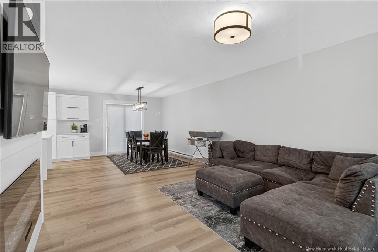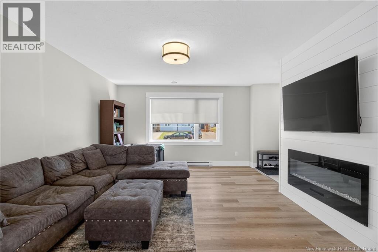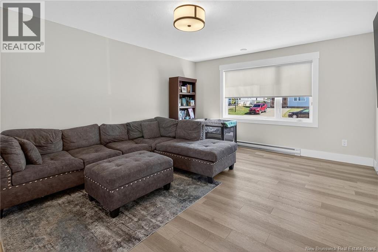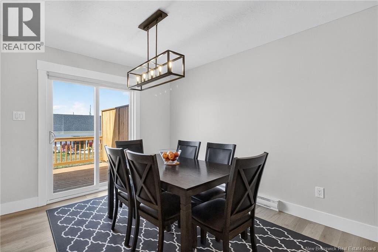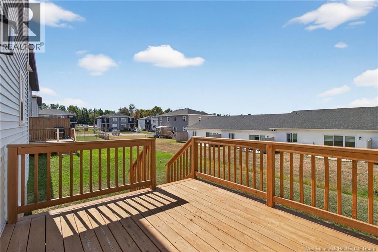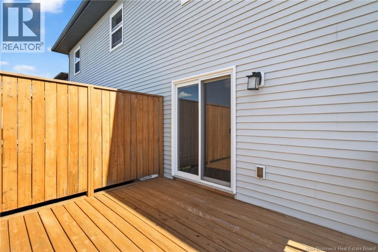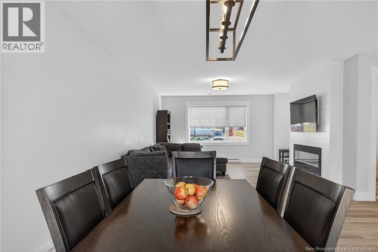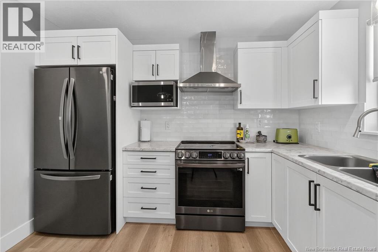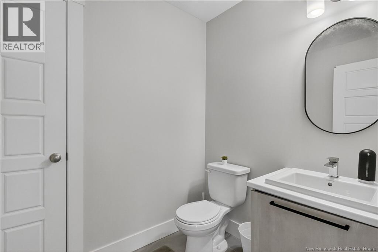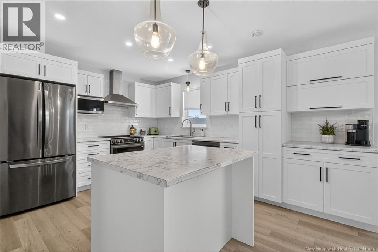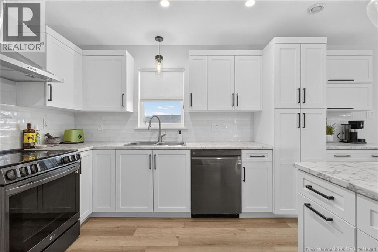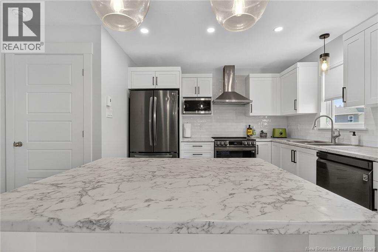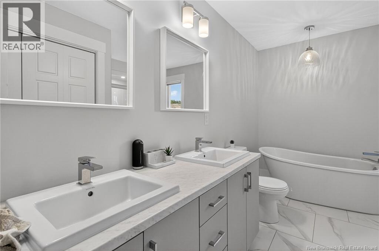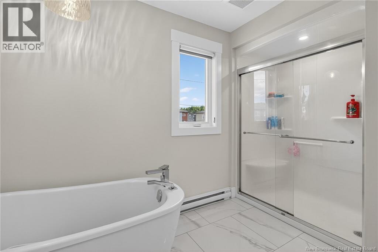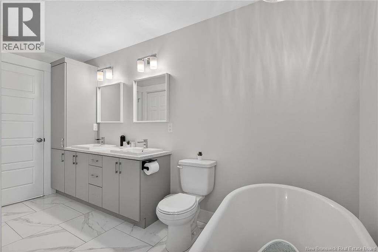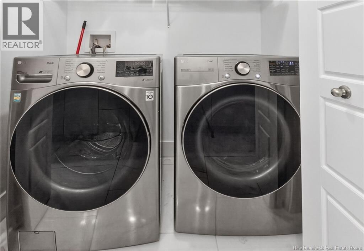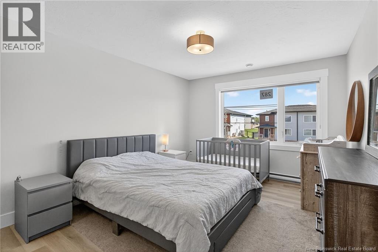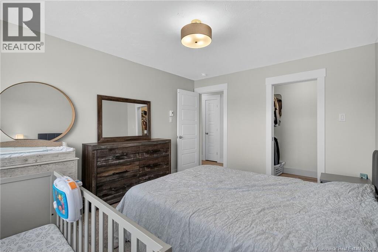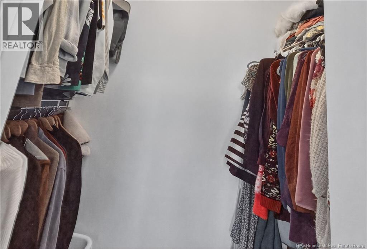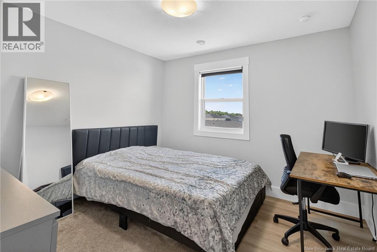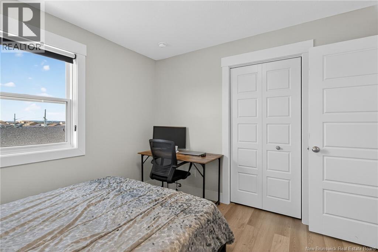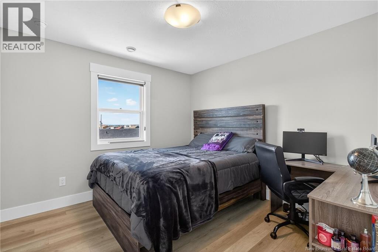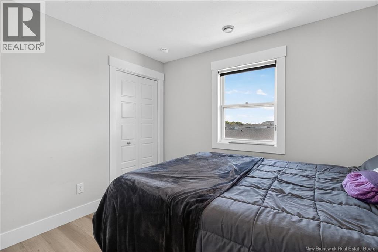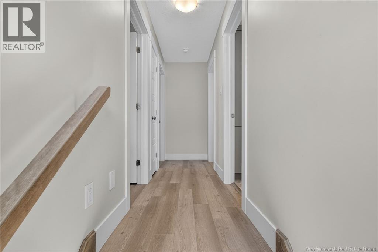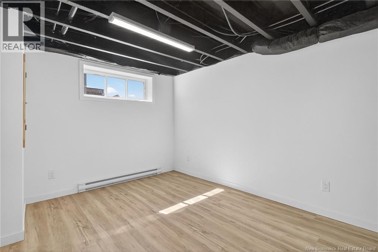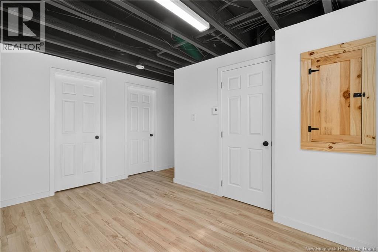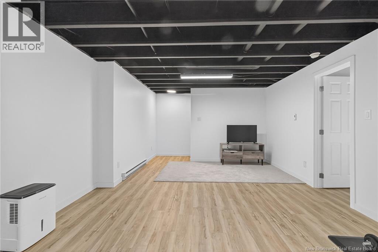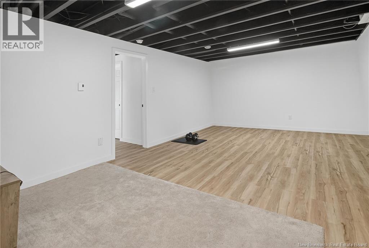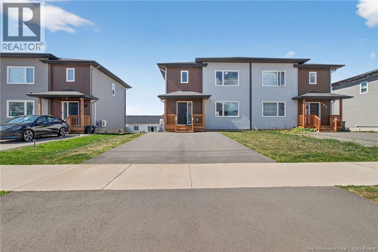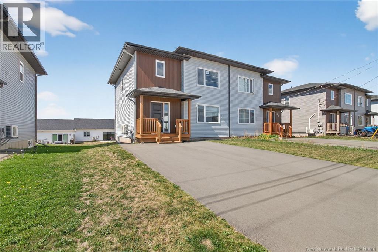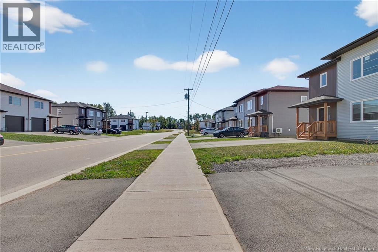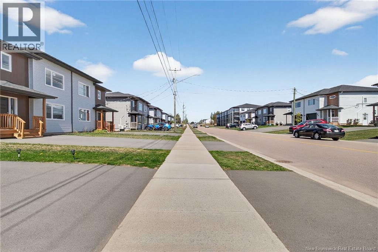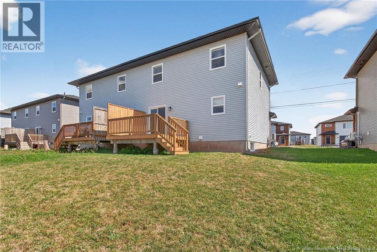4 Bedroom
2 Bathroom
1,926 ft2
2 Level
Heat Pump
Baseboard Heaters, Heat Pump
$385,000
Welcome to 287 Lorette, a stunning 2022-built home located in the heart of Dieppe East. Designed with modern living in mind, this move-in ready property is filled with natural light from large windows, creating a bright and airy atmosphere throughout. The main level features an open-concept layout with a stylish kitchen and dining area, perfect for both everyday living and entertaining. Upstairs, youll find 3 spacious bedrooms and a large bathroom that includes laundry for added convenience. Set in a growing community, this home offers the best of both worlds, peaceful residential living while being just minutes from schools, shopping, the airport, and local attractions. Dont miss this opportunity to own a modern, versatile property in one of Dieppes most desirable areas schedule your private showing today! (id:19018)
Property Details
|
MLS® Number
|
NB126792 |
|
Property Type
|
Single Family |
Building
|
Bathroom Total
|
2 |
|
Bedrooms Above Ground
|
3 |
|
Bedrooms Below Ground
|
1 |
|
Bedrooms Total
|
4 |
|
Architectural Style
|
2 Level |
|
Constructed Date
|
2022 |
|
Cooling Type
|
Heat Pump |
|
Exterior Finish
|
Vinyl |
|
Flooring Type
|
Ceramic, Laminate, Hardwood |
|
Half Bath Total
|
1 |
|
Heating Fuel
|
Electric |
|
Heating Type
|
Baseboard Heaters, Heat Pump |
|
Size Interior
|
1,926 Ft2 |
|
Total Finished Area
|
1926 Sqft |
|
Type
|
House |
|
Utility Water
|
Municipal Water |
Land
|
Access Type
|
Year-round Access |
|
Acreage
|
No |
|
Sewer
|
Municipal Sewage System |
|
Size Irregular
|
352.7 |
|
Size Total
|
352.7 M2 |
|
Size Total Text
|
352.7 M2 |
Rooms
| Level |
Type |
Length |
Width |
Dimensions |
|
Second Level |
5pc Bathroom |
|
|
13'0'' x 8'4'' |
|
Second Level |
Bedroom |
|
|
10'7'' x 10'8'' |
|
Second Level |
Bedroom |
|
|
10'7'' x 10'7'' |
|
Second Level |
Primary Bedroom |
|
|
14'0'' x 11'2'' |
|
Basement |
Bedroom |
|
|
13'5'' x 9'9'' |
|
Basement |
Family Room |
|
|
20'2'' x 13'1'' |
|
Main Level |
2pc Bathroom |
|
|
5'3'' x 6'6'' |
|
Main Level |
Kitchen |
|
|
14'4'' x 10'6'' |
|
Main Level |
Dining Room |
|
|
13'7'' x 9'8'' |
|
Main Level |
Living Room |
|
|
13'1'' x 14'10'' |
|
Main Level |
Foyer |
|
|
19'10'' x 4'8'' |
https://www.realtor.ca/real-estate/28870595/287-lorette-street-dieppe
