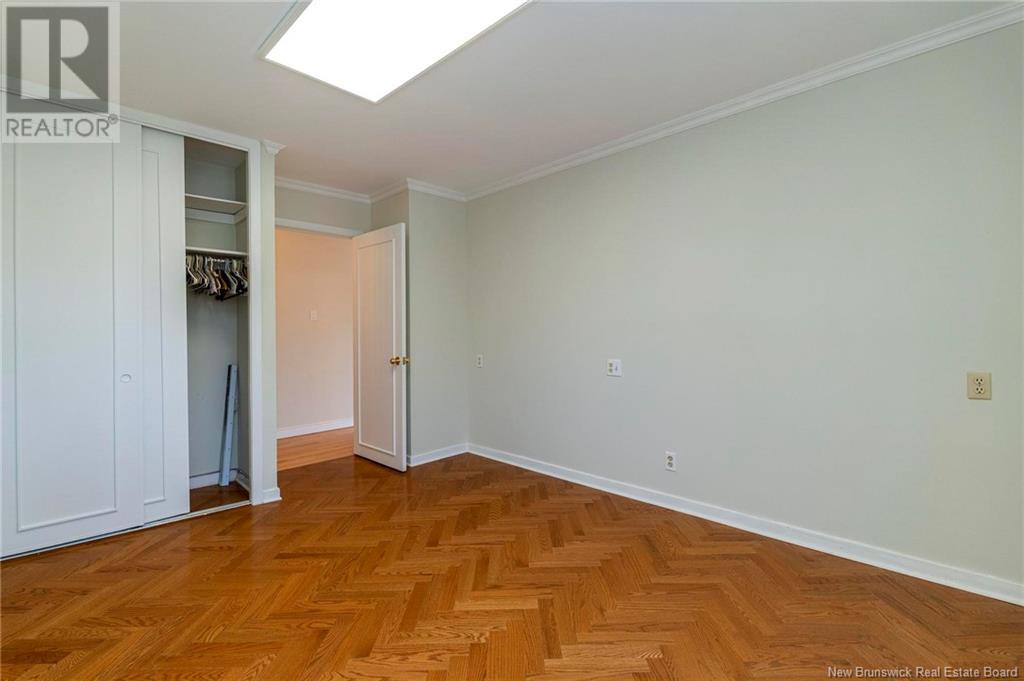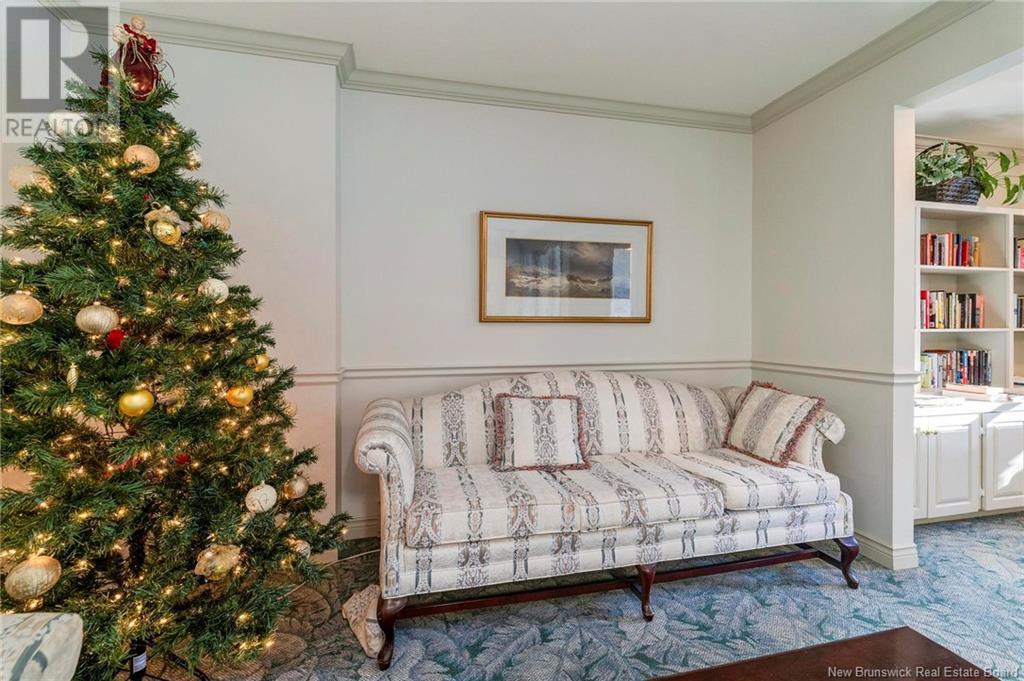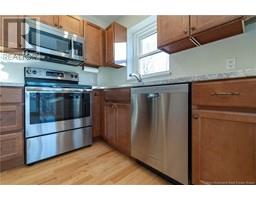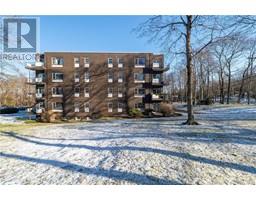2865 Rothesay Road Unit# #41 Rothesay, New Brunswick E2V 5V1
$285,000Maintenance,
$722.02 Monthly
Maintenance,
$722.02 MonthlyWelcome to Low Wood Estates in Rothesay. This 2 bedroom 1 bath top floor corner condo is a pleasure to show. This unit features an open concept living room, dining room and a kitchen with patio doors leading to a lovely deck. This condo has a heat pump for heat and A/C, good size primary bedroom with walk in closet, 2nd bedroom , updated full bath, and wood /ceramic floors. Condo fee $722.02 /month includes heat/lights/hot water/ exterior maintenance / lawns /snow ( copy of condo corporation owners guide is in the unit for your review ). Each unit has a storage locker in the basement, elevator access / lovely common areas /private parking ,visitor parking all for easy condo living. Beautiful grounds lovely area. Book your private showing today. (id:19018)
Property Details
| MLS® Number | NB109507 |
| Property Type | Single Family |
| Neigbourhood | East Riverside-Kinghurst |
| Equipment Type | None |
| Rental Equipment Type | None |
Building
| Bathroom Total | 1 |
| Bedrooms Above Ground | 2 |
| Bedrooms Total | 2 |
| Constructed Date | 1966 |
| Cooling Type | Heat Pump |
| Exterior Finish | Brick |
| Flooring Type | Ceramic, Wood |
| Foundation Type | Concrete |
| Heating Fuel | Electric |
| Heating Type | Baseboard Heaters, Heat Pump |
| Size Interior | 900 Ft2 |
| Total Finished Area | 900 Sqft |
| Utility Water | Municipal Water |
Land
| Acreage | No |
| Sewer | Municipal Sewage System |
Rooms
| Level | Type | Length | Width | Dimensions |
|---|---|---|---|---|
| Main Level | Bedroom | 13' x 12'10'' | ||
| Main Level | Primary Bedroom | 12'10'' x 11'2'' | ||
| Main Level | 3pc Bathroom | X | ||
| Main Level | Foyer | 6'6'' x 4'7'' | ||
| Main Level | Kitchen | 10' x 8' | ||
| Main Level | Dining Room | 9' x 8'3'' | ||
| Main Level | Living Room | 19'5'' x 10' |
https://www.realtor.ca/real-estate/27707817/2865-rothesay-road-unit-41-rothesay
Contact Us
Contact us for more information






















































































