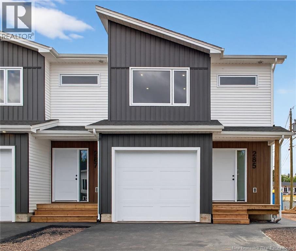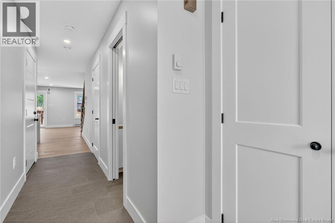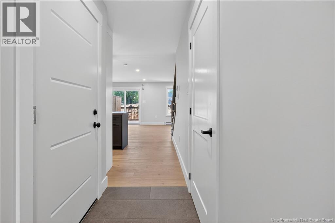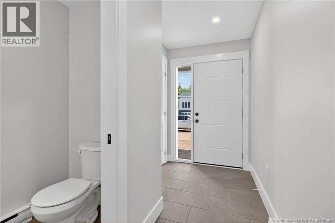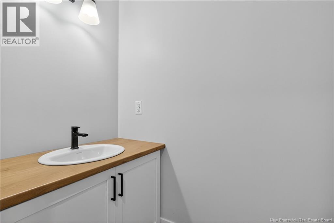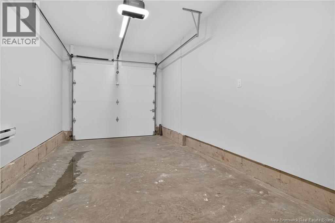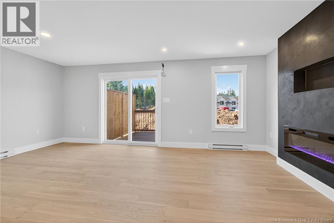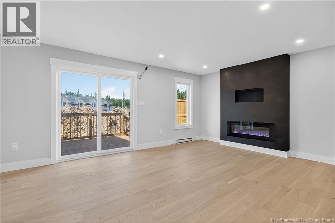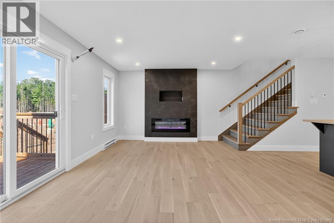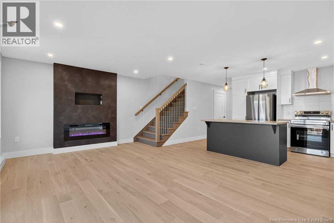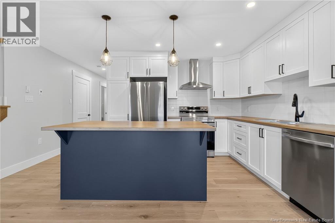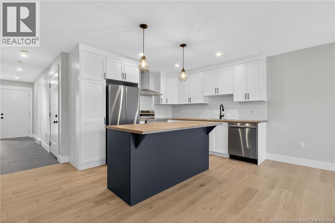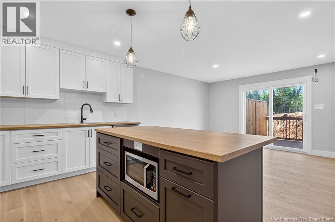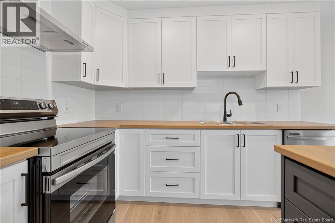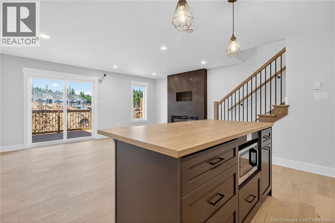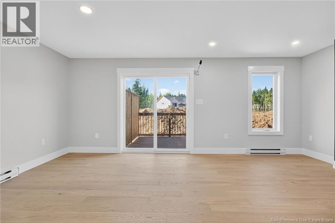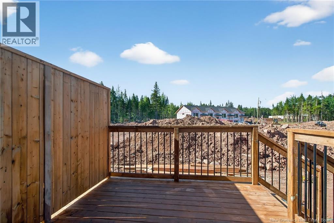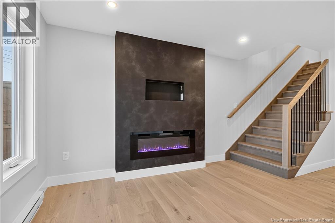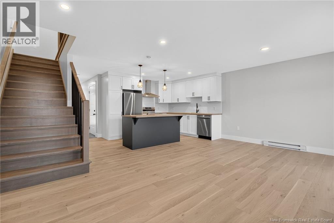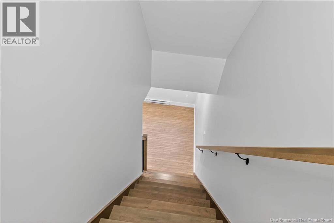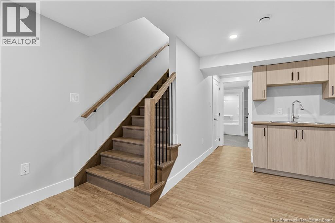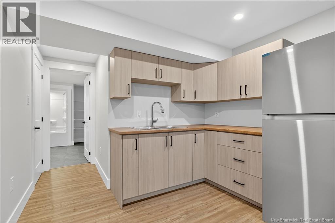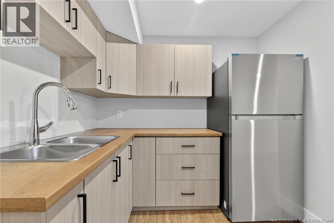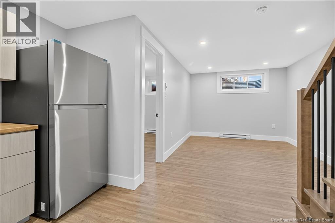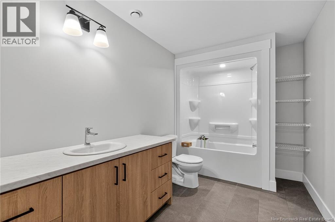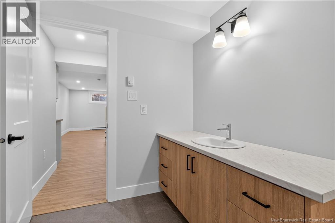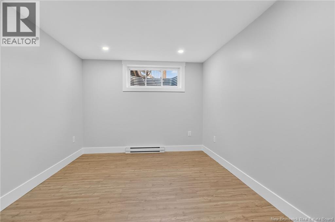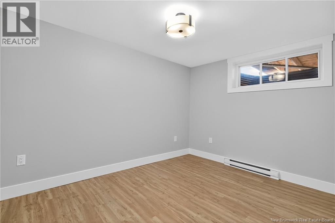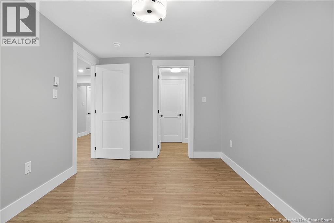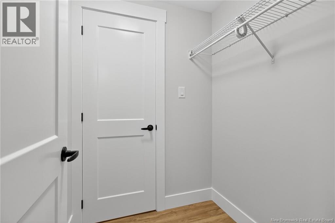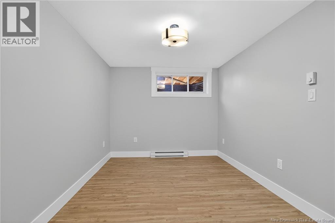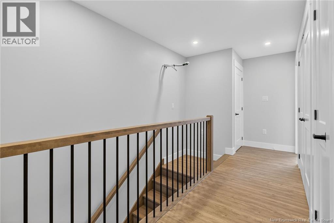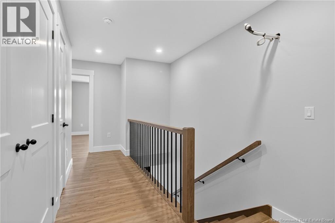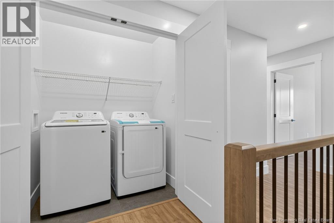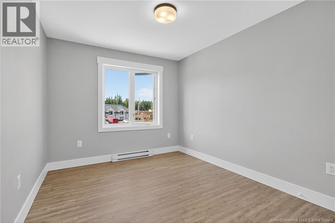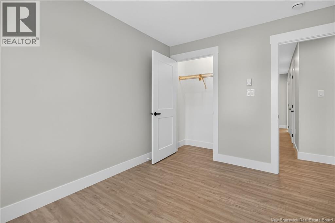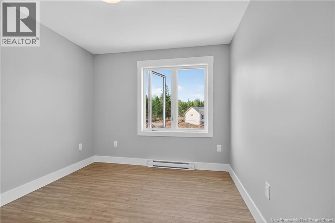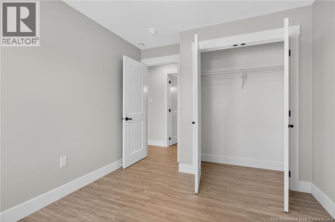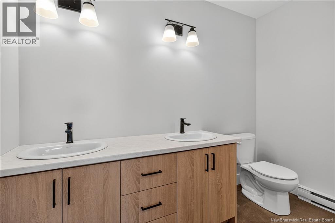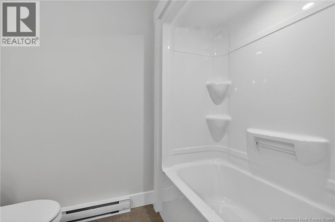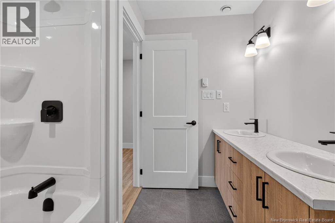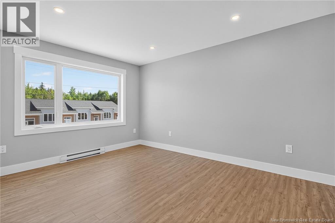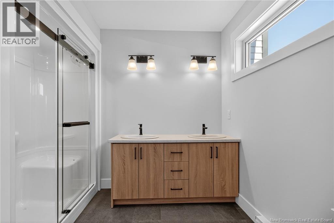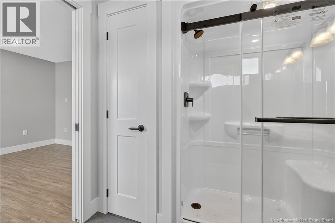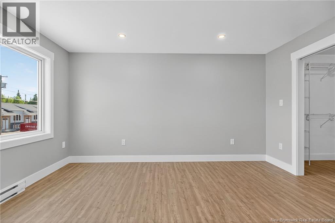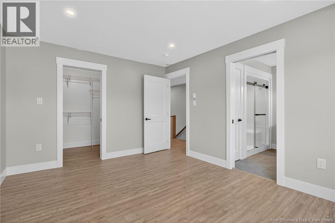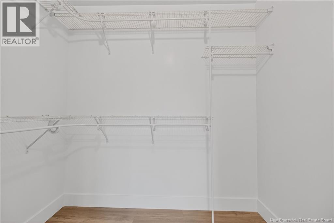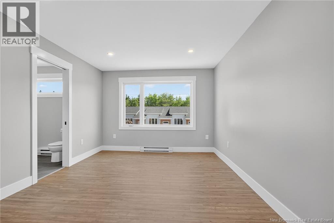285 Elsliger Street Dieppe, New Brunswick E1H 2B9
$459,900
Welcome to this END UNIT exceptional townhouse that truly checks all the boxesand more. Perfectly situated in a prime location, this beautifully designed home features an attached garage and a separate basement entrance, offering fantastic income potential. Step into a welcoming foyer that leads to a convenient 2-piece powder room and a bright, open-concept living space. The living room boasts a striking fireplace feature wallperfect for relaxing after a long day. The modern kitchen (with appliances) is a standout with sleek finishes, a large island ideal for meal prep and entertaining, and abundant cabinetry for effortless organization and storage. From the dining area, patio doors open to your private outdoor space, perfect for enjoying warm summer evenings. Upstairs, the spacious primary suite includes a 4-piece ensuite and a generous walk-in closetyour own personal retreat. This level also offers two additional bedrooms, a luxurious 5-piece main bathroom, and a dedicated laundry area for added convenience. The fully finished basement includes a separate entrance, making it ideal for a potential income (Hardwood Stairs going down). This level features a comfortable living area, kitchenette (with appliances), bedroom with a walk-in closet, and a 4-piece bathroomendless possibilities for extended family or supplemental income. This is truly a must-see property. Contact your REALTOR® today to schedule a private viewing of this incredible home! (id:19018)
Open House
This property has open houses!
2:00 pm
Ends at:4:00 pm
Property Details
| MLS® Number | NB122659 |
| Property Type | Single Family |
Building
| Bathroom Total | 4 |
| Bedrooms Above Ground | 3 |
| Bedrooms Below Ground | 1 |
| Bedrooms Total | 4 |
| Architectural Style | 2 Level |
| Constructed Date | 2025 |
| Cooling Type | Heat Pump |
| Exterior Finish | Vinyl |
| Flooring Type | Hardwood |
| Foundation Type | Concrete |
| Half Bath Total | 1 |
| Heating Fuel | Electric |
| Heating Type | Baseboard Heaters, Heat Pump |
| Size Interior | 2,040 Ft2 |
| Total Finished Area | 2040 Sqft |
| Type | House |
| Utility Water | Municipal Water |
Parking
| Attached Garage |
Land
| Acreage | No |
| Sewer | Municipal Sewage System |
| Size Irregular | 370.4 |
| Size Total | 370.4 M2 |
| Size Total Text | 370.4 M2 |
Rooms
| Level | Type | Length | Width | Dimensions |
|---|---|---|---|---|
| Second Level | Bedroom | 11'3'' x 9'5'' | ||
| Second Level | Bedroom | 11'3'' x 9'4'' | ||
| Second Level | Bedroom | 14'4'' x 11'0'' | ||
| Basement | Kitchen | 7'9'' x 6'6'' | ||
| Basement | Living Room | 13'2'' x 9'8'' | ||
| Basement | Bedroom | 12'7'' x 9'0'' | ||
| Main Level | Kitchen | 10'9'' x 15'2'' | ||
| Main Level | Living Room | 11'8'' x 19'1'' |
https://www.realtor.ca/real-estate/28585260/285-elsliger-street-dieppe
Contact Us
Contact us for more information
