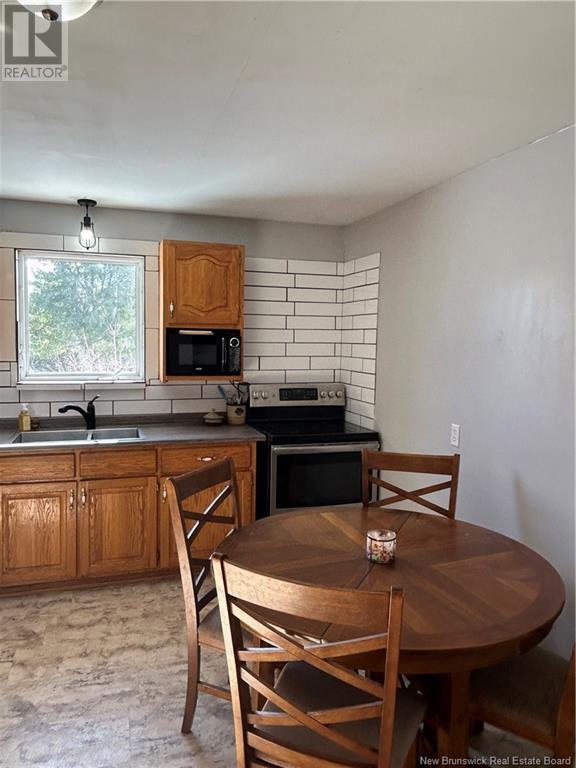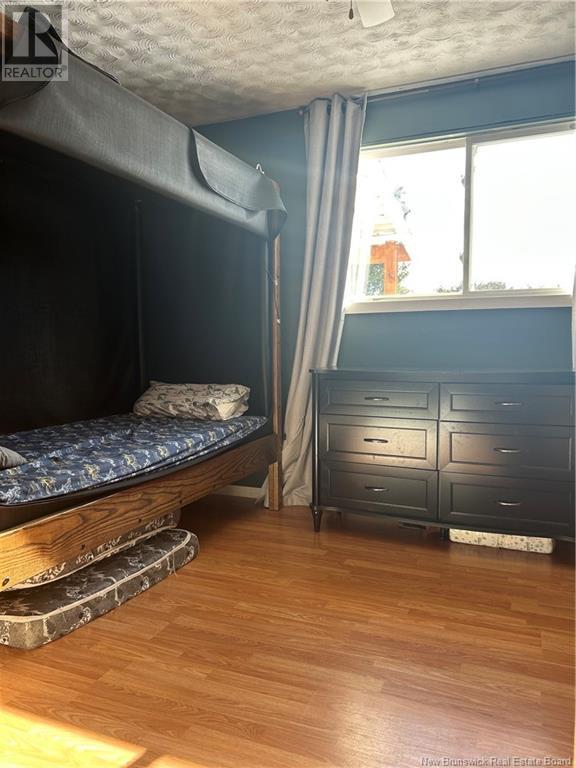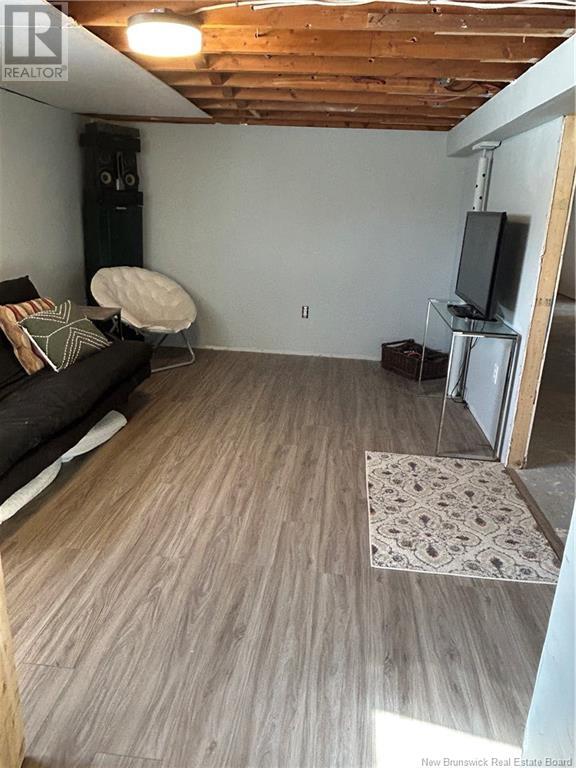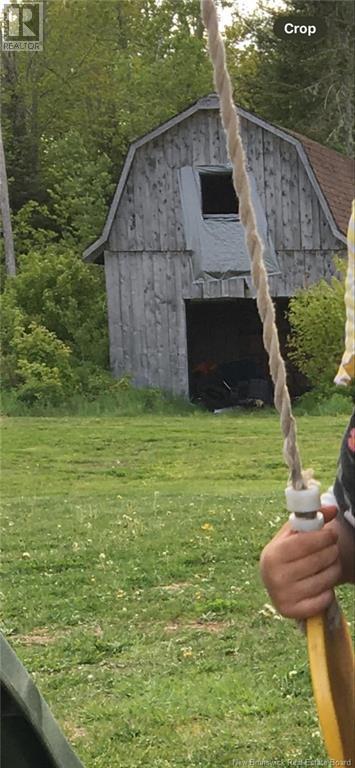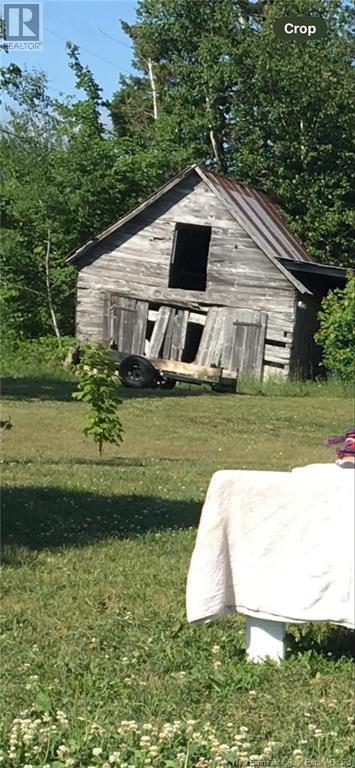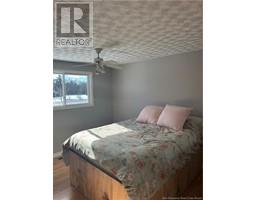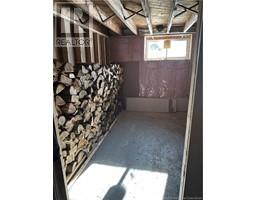3 Bedroom
1 Bathroom
1,200 ft2
Bungalow
Air Conditioned, Heat Pump
Heat Pump, Stove
Acreage
Partially Landscaped
$299,000
Are you in the market for a Hobby Farm? This solid bungalow on 34.15 acres +/- offers two out-buildings and a potential water source! Enter a breezeway, keeping the elements out, and step into the large country kitchen with solid oak cabinetry, built-in appliances, and plenty of storage. Make your way into the open and bright living room and dining room with patio doors accessing the back deck. The primary, main bath and, two good-sized bedrooms finish off the main level. The lower level is space yet to be realized with a partly finished family room, kids playroom and a storage room with potential for use as a finished space as well. The laundry is framed for completion and your imagination can finish off the large rec room area. This bungalow offers great potential to expand its use inside and out! And what a community to do it in with such amazing neighbors. Truly a gem! Call your favorite REALTOR® to book a showing today. QUICK CLOSING AVAILABLE!! (id:19018)
Property Details
|
MLS® Number
|
NB112377 |
|
Property Type
|
Single Family |
|
Equipment Type
|
Heat Pump |
|
Features
|
Treed, Balcony/deck/patio |
|
Rental Equipment Type
|
Heat Pump |
|
Structure
|
Barn |
Building
|
Bathroom Total
|
1 |
|
Bedrooms Above Ground
|
3 |
|
Bedrooms Total
|
3 |
|
Architectural Style
|
Bungalow |
|
Basement Development
|
Partially Finished |
|
Basement Type
|
Full (partially Finished) |
|
Constructed Date
|
1972 |
|
Cooling Type
|
Air Conditioned, Heat Pump |
|
Exterior Finish
|
Concrete Block, Vinyl |
|
Flooring Type
|
Laminate, Vinyl, Concrete |
|
Foundation Type
|
Block, Concrete |
|
Heating Fuel
|
Wood |
|
Heating Type
|
Heat Pump, Stove |
|
Stories Total
|
1 |
|
Size Interior
|
1,200 Ft2 |
|
Total Finished Area
|
1494 Sqft |
|
Type
|
House |
|
Utility Water
|
Drilled Well |
Parking
Land
|
Access Type
|
Year-round Access, Road Access |
|
Acreage
|
Yes |
|
Landscape Features
|
Partially Landscaped |
|
Sewer
|
Septic Field |
|
Size Irregular
|
34.15 |
|
Size Total
|
34.15 Ac |
|
Size Total Text
|
34.15 Ac |
|
Zoning Description
|
Residential Improved |
Rooms
| Level |
Type |
Length |
Width |
Dimensions |
|
Basement |
Storage |
|
|
6'9'' x 8'2'' |
|
Basement |
Games Room |
|
|
10'4'' x 11'9'' |
|
Basement |
Storage |
|
|
6'7'' x 9'5'' |
|
Basement |
Utility Room |
|
|
6'7'' x 9'5'' |
|
Basement |
Family Room |
|
|
11'3'' x 15'10'' |
|
Basement |
Recreation Room |
|
|
17'11'' x 10'6'' |
|
Basement |
Laundry Room |
|
|
X |
|
Main Level |
4pc Bathroom |
|
|
9'7'' x 11'9'' |
|
Main Level |
Primary Bedroom |
|
|
9'7'' x 15'1'' |
|
Main Level |
Bedroom |
|
|
13'3'' x 9'11'' |
|
Main Level |
Bedroom |
|
|
9'11'' x 5'1'' |
|
Main Level |
Living Room |
|
|
12'1'' x 10'0'' |
|
Main Level |
Dining Room |
|
|
12'1'' x 10'0'' |
|
Main Level |
Kitchen |
|
|
12'2'' x 13'3'' |
https://www.realtor.ca/real-estate/27896306/282-meadow-brook-road-wirral












