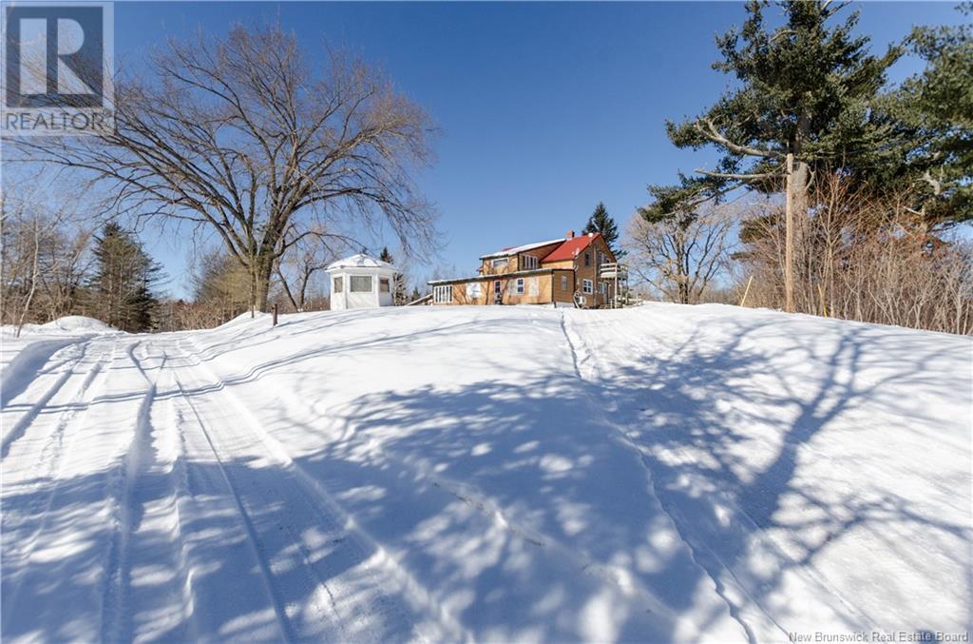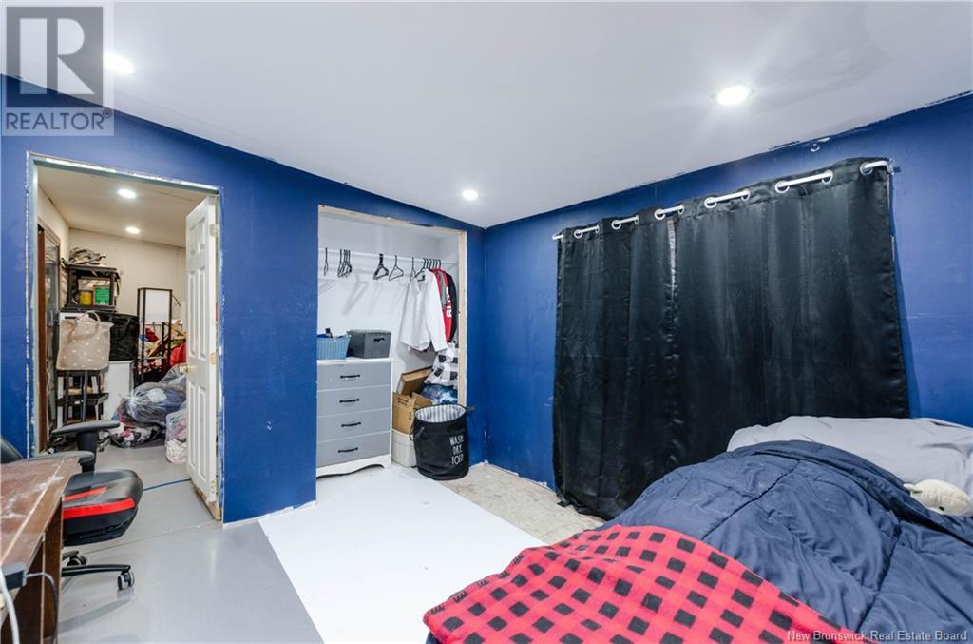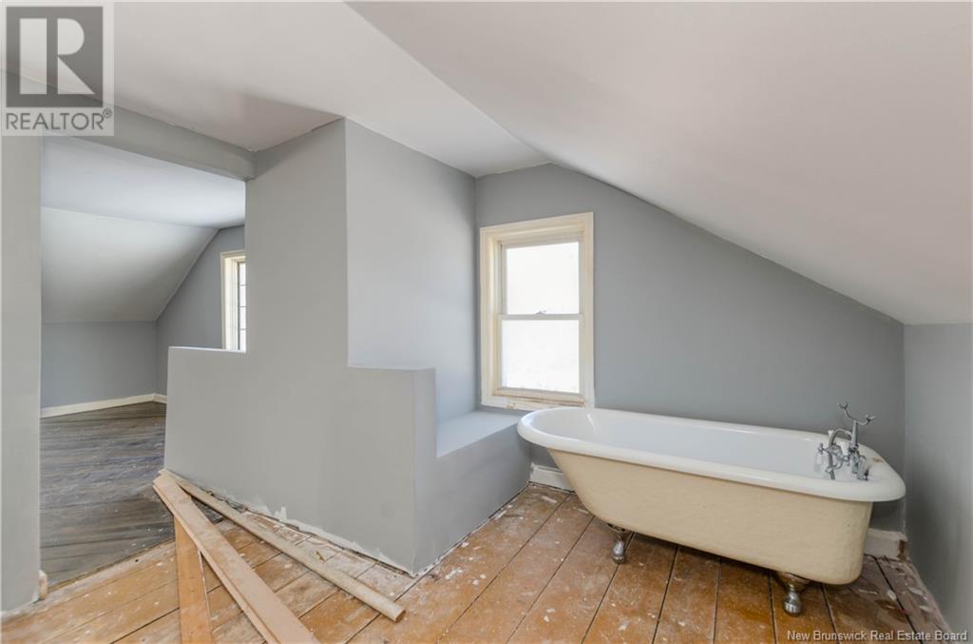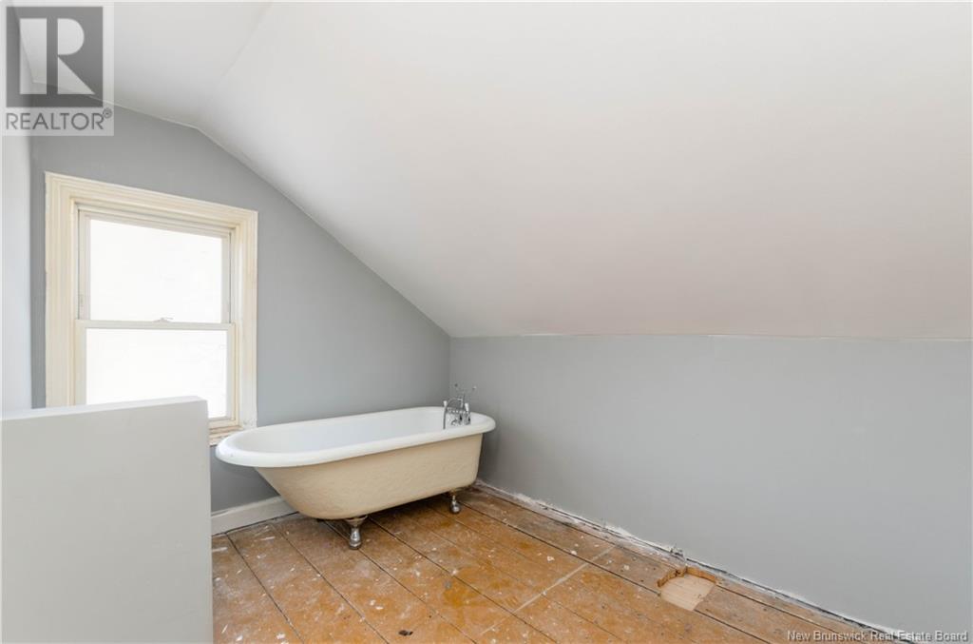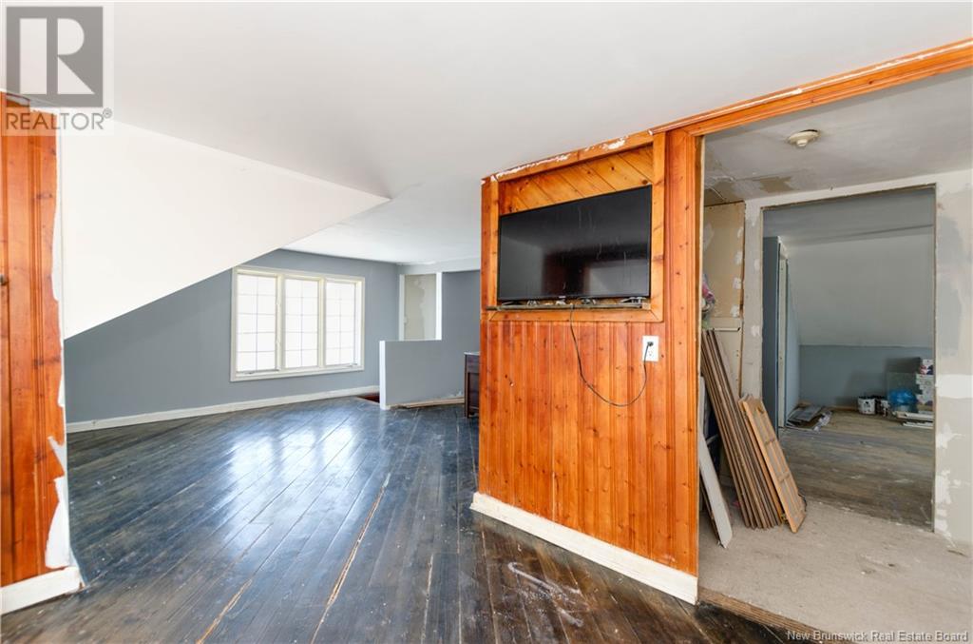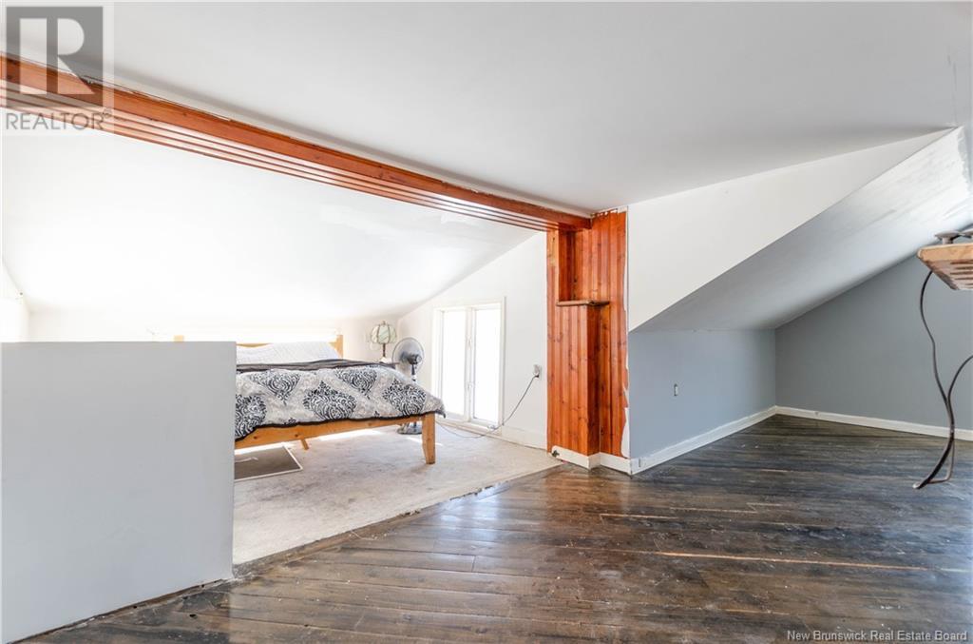4 Bedroom
1 Bathroom
2570 sqft
2 Level
Heat Pump
Baseboard Heaters, Forced Air, Heat Pump
$249,900
Calling all house flippers and project seekersthis open-concept 2-story home is ready for your vision! Nestled in a peaceful country setting, this property boasts plenty of potential with many upgrades already completed. Spacious living areas, abundant natural light, a flexible floor plan and many upgrade supplies already on site and ready to be installed make it a fantastic investment opportunity. With some finishing touches, this home can truly shine! Whether you're looking to renovate and resell or create your dream countryside retreat, this is your chance to capitalize on a promising property. Dont miss out on this fixer-upper with fantastic bones schedule a showing today! (id:19018)
Property Details
|
MLS® Number
|
NB112505 |
|
Property Type
|
Single Family |
|
Structure
|
Shed |
Building
|
BathroomTotal
|
1 |
|
BedroomsAboveGround
|
4 |
|
BedroomsTotal
|
4 |
|
ArchitecturalStyle
|
2 Level |
|
CoolingType
|
Heat Pump |
|
ExteriorFinish
|
Wood |
|
HeatingFuel
|
Electric |
|
HeatingType
|
Baseboard Heaters, Forced Air, Heat Pump |
|
SizeInterior
|
2570 Sqft |
|
TotalFinishedArea
|
2570 Sqft |
|
Type
|
House |
|
UtilityWater
|
Well |
Parking
Land
|
AccessType
|
Year-round Access |
|
Acreage
|
No |
|
Sewer
|
Septic System |
|
SizeIrregular
|
3480 |
|
SizeTotal
|
3480 M2 |
|
SizeTotalText
|
3480 M2 |
Rooms
| Level |
Type |
Length |
Width |
Dimensions |
|
Second Level |
Bonus Room |
|
|
9'5'' x 11'6'' |
|
Second Level |
4pc Bathroom |
|
|
10'3'' x 10'0'' |
|
Second Level |
Other |
|
|
10'1'' x 6'6'' |
|
Second Level |
Primary Bedroom |
|
|
13'7'' x 19'7'' |
|
Second Level |
Bedroom |
|
|
12'2'' x 11'5'' |
|
Basement |
Storage |
|
|
8'5'' x 9'7'' |
|
Main Level |
Laundry Room |
|
|
8'8'' x 7'0'' |
|
Main Level |
3pc Bathroom |
|
|
5'8'' x 7'0'' |
|
Main Level |
Office |
|
|
10'3'' x 11'7'' |
|
Main Level |
Bedroom |
|
|
16'3'' x 9'9'' |
|
Main Level |
Office |
|
|
11'0'' x 6'2'' |
|
Main Level |
Bedroom |
|
|
13'9'' x 9'8'' |
|
Main Level |
Living Room |
|
|
19'4'' x 18'8'' |
|
Main Level |
Dining Room |
|
|
13'1'' x 11'8'' |
|
Main Level |
Kitchen |
|
|
18'3'' x 14'4'' |
https://www.realtor.ca/real-estate/27910793/281-upper-mountain-road-boundary-creek
