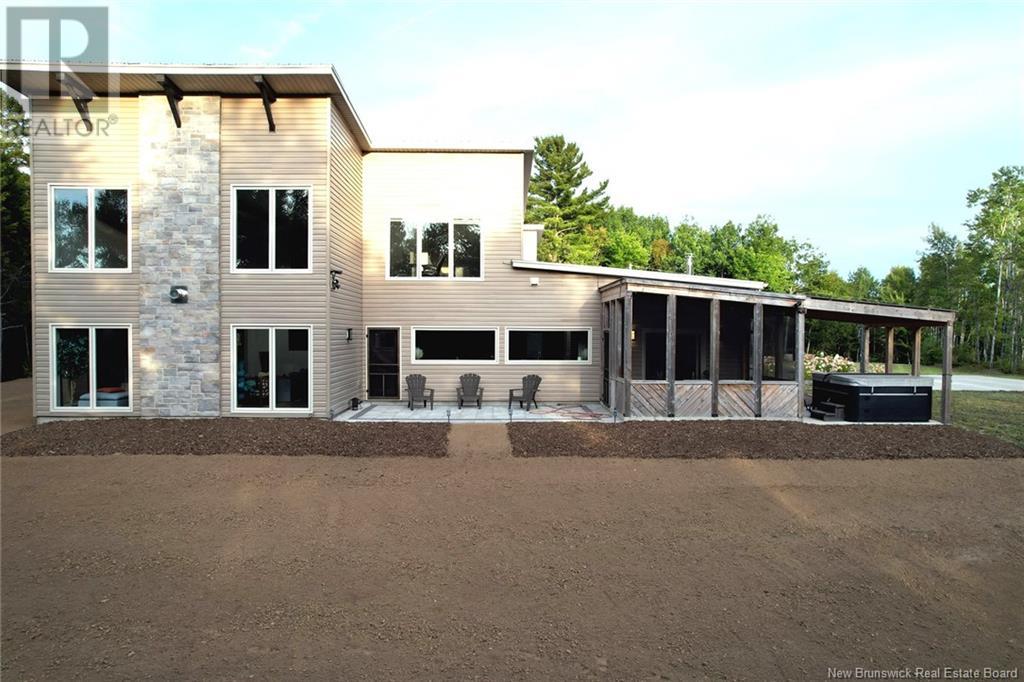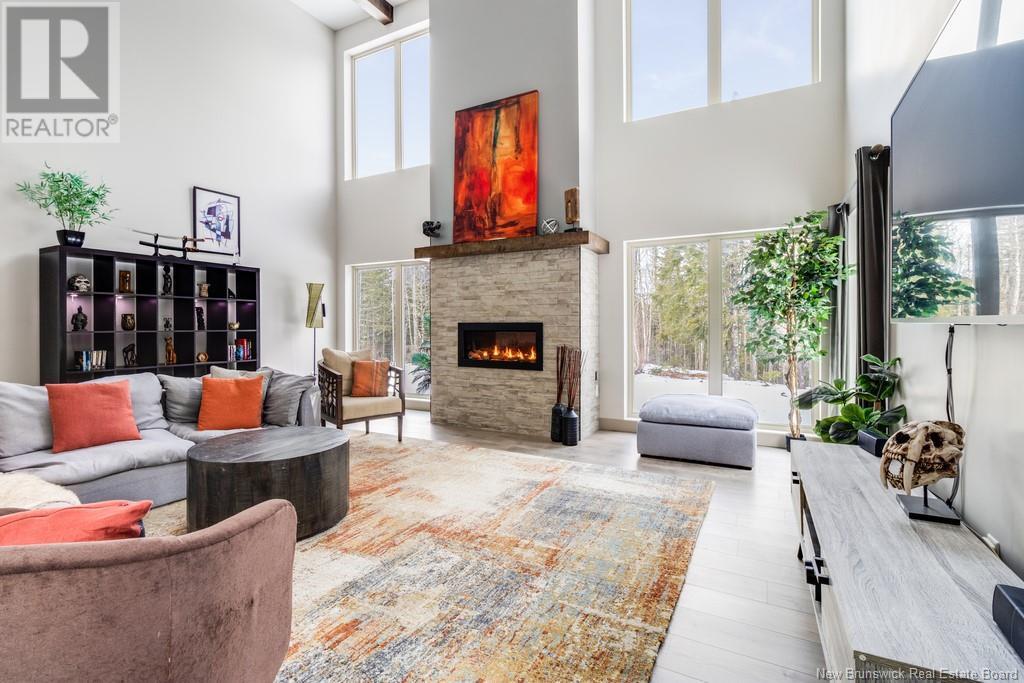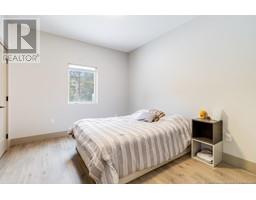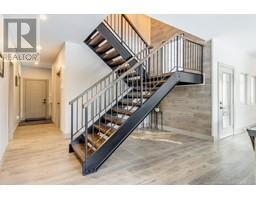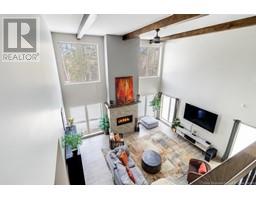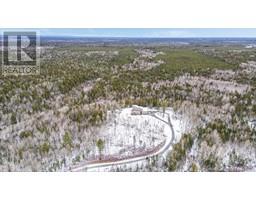3 Bedroom
2 Bathroom
3,500 ft2
2 Level
Heat Pump
Baseboard Heaters, Heat Pump, Stove
Acreage
Landscaped
$849,900
This award-winning home, honored with the New Brunswick Home Builders Association's New Home Design of the Year for 2019, is a true masterpiece. Designed and built by New View Design, this stunning 3-bedroom, 2-bathroom home is nestled on a secluded 17.8-acre lot, offering a picturesque park-like setting and tranquil views of Esteys Brook. The main level is a chefs dream, featuring a state-of-the-art kitchen with a striking 10-foot island with quartz countertop, a built-in bar fridge, and expansive windows that provide breathtaking views of the surrounding yard. The living room is nothing short of spectacular, with soaring 18-foot ceilings open to the second level, a propane fireplace, and large windows that flood the space with natural light. This level also includes a spacious bedroom, a full bath, an attached greenhouse which could easily be transformed into a charming sunroom, a seperate dining room boasting a cozy woodstove and sliding patio doors open to a screened-in room and hot tub. Upstairs the oversized primary suite offers a lavish ensuite featuring a glass-enclosed tiled shower and a massive walk-in closet. There is a third bedroom providing ample additional space and a beautiful reading nook overlooking the babbling brook offering an idyllic spot to unwind. The property is fully equipped with an oversized 3-car garage featuring 10x10 garage doors, a concrete 30x35 basketball court, and even its own website ( www.ridgecreekhouse.com ). (id:19018)
Property Details
|
MLS® Number
|
NB115777 |
|
Property Type
|
Single Family |
|
Equipment Type
|
Propane Tank, Water Heater |
|
Features
|
Treed |
|
Rental Equipment Type
|
Propane Tank, Water Heater |
Building
|
Bathroom Total
|
2 |
|
Bedrooms Above Ground
|
3 |
|
Bedrooms Total
|
3 |
|
Architectural Style
|
2 Level |
|
Constructed Date
|
2019 |
|
Cooling Type
|
Heat Pump |
|
Exterior Finish
|
Vinyl |
|
Flooring Type
|
Vinyl |
|
Foundation Type
|
Concrete, Concrete Slab |
|
Heating Fuel
|
Propane, Wood |
|
Heating Type
|
Baseboard Heaters, Heat Pump, Stove |
|
Size Interior
|
3,500 Ft2 |
|
Total Finished Area
|
3500 Sqft |
|
Type
|
House |
|
Utility Water
|
Drilled Well, Well |
Parking
|
Attached Garage
|
|
|
Garage
|
|
|
Garage
|
|
Land
|
Acreage
|
Yes |
|
Landscape Features
|
Landscaped |
|
Size Irregular
|
17.89 |
|
Size Total
|
17.89 Ac |
|
Size Total Text
|
17.89 Ac |
Rooms
| Level |
Type |
Length |
Width |
Dimensions |
|
Second Level |
Sitting Room |
|
|
20' x 11'2'' |
|
Second Level |
Other |
|
|
6' x 16'6'' |
|
Second Level |
Bedroom |
|
|
15'1'' x 15' |
|
Second Level |
Ensuite |
|
|
13'2'' x 6'4'' |
|
Second Level |
Primary Bedroom |
|
|
17'6'' x 14'6'' |
|
Main Level |
Storage |
|
|
10'10'' x 7'8'' |
|
Main Level |
Utility Room |
|
|
10'6'' x 13' |
|
Main Level |
Bedroom |
|
|
13' x 11' |
|
Main Level |
Bath (# Pieces 1-6) |
|
|
8'10'' x 13' |
|
Main Level |
Solarium |
|
|
15' x 21'6'' |
|
Main Level |
Dining Room |
|
|
15'6'' x 12'9'' |
|
Main Level |
Kitchen |
|
|
15'6'' x 21'8'' |
|
Main Level |
Living Room |
|
|
22' x 22' |
https://www.realtor.ca/real-estate/28140874/281-upper-durham-road-durham-bridge



