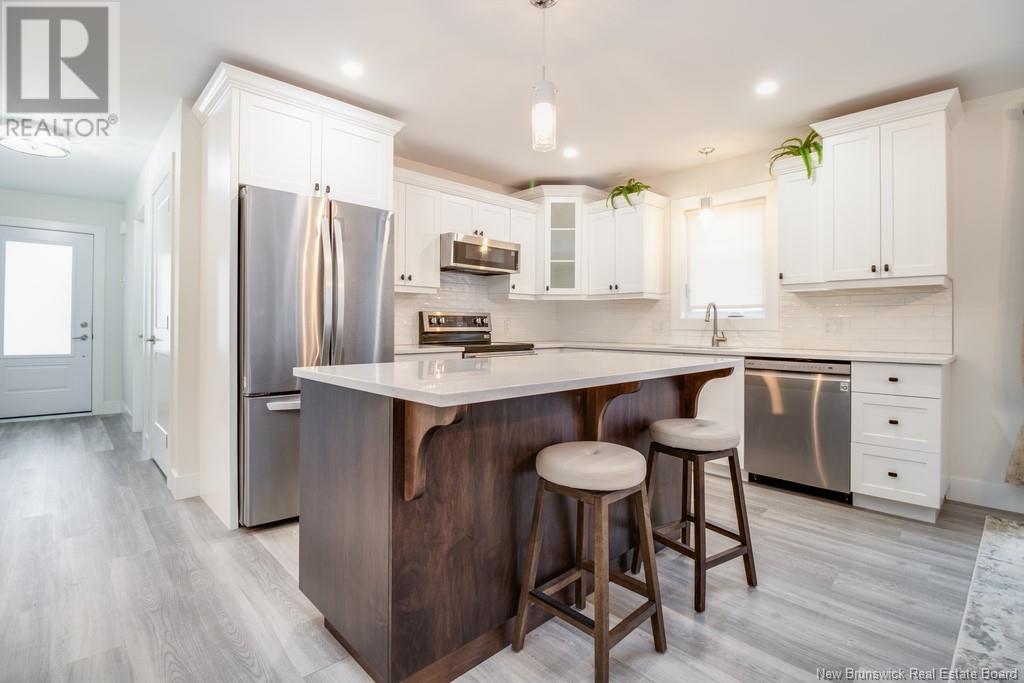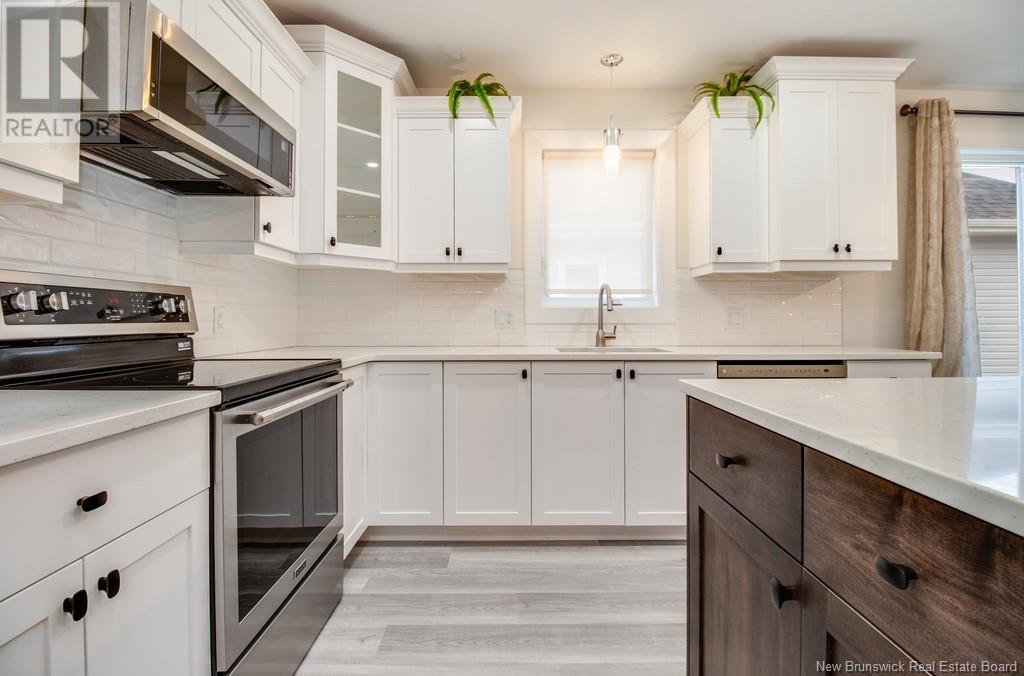2 Bedroom
2 Bathroom
1380 sqft
Heat Pump, Air Exchanger
Baseboard Heaters, Heat Pump
Landscaped
$549,900
Hello 281 Rainsford Lane! This beautifully appointed, 2021, one owner, Martell-built garden home offers a perfect blend of modern comfort and style. Located minutes from up or down town Fredericton city amenities, it checks all the boxes for any family. Inside, discover a well-designed, thoughtful layout, bright and airy on the main level with an open kitchen /dining /living area, perfect for gathering with friends and family. The main floor includes two bedrooms, the well appointed primary features an ensuite and spacious walk in closet. A 2nd full bathroom for added convenience and an oversized 2nd bedroom with double closets , custom laundry/mudrooom off of your attached garage makes for an easy urban lifestyle. Downstairs an unfinished lower level, where you can imagine additional living space, two more bedrooms and another full bathroom, family room, office or gym. The lower level walk-out makes this space bright and open, with access to backyard greenspace and partially covered rear deck. Be amazed by this lovely home now looking for it's new owner. (id:19018)
Property Details
|
MLS® Number
|
NB109517 |
|
Property Type
|
Single Family |
|
Neigbourhood
|
Morning Gate |
|
EquipmentType
|
None |
|
RentalEquipmentType
|
None |
|
Structure
|
None |
Building
|
BathroomTotal
|
2 |
|
BedroomsAboveGround
|
2 |
|
BedroomsTotal
|
2 |
|
ConstructedDate
|
2021 |
|
CoolingType
|
Heat Pump, Air Exchanger |
|
ExteriorFinish
|
Stone, Vinyl |
|
FlooringType
|
Ceramic, Vinyl |
|
FoundationType
|
Concrete |
|
HeatingFuel
|
Electric |
|
HeatingType
|
Baseboard Heaters, Heat Pump |
|
SizeInterior
|
1380 Sqft |
|
TotalFinishedArea
|
1380 Sqft |
|
Type
|
House |
|
UtilityWater
|
Municipal Water |
Parking
Land
|
AccessType
|
Year-round Access |
|
Acreage
|
No |
|
LandscapeFeatures
|
Landscaped |
|
Sewer
|
Municipal Sewage System |
|
SizeIrregular
|
464 |
|
SizeTotal
|
464 M2 |
|
SizeTotalText
|
464 M2 |
Rooms
| Level |
Type |
Length |
Width |
Dimensions |
|
Main Level |
Other |
|
|
5'11'' x 5'4'' |
|
Main Level |
Ensuite |
|
|
9'4'' x 5'4'' |
|
Main Level |
Primary Bedroom |
|
|
17'9'' x 14'8'' |
|
Main Level |
Bedroom |
|
|
11'7'' x 11'0'' |
|
Main Level |
Bath (# Pieces 1-6) |
|
|
7'3'' x 6'0'' |
|
Main Level |
Living Room |
|
|
14'11'' x 13'10'' |
|
Main Level |
Dining Room |
|
|
14'10'' x 8'8'' |
|
Main Level |
Kitchen |
|
|
15'0'' x 10'9'' |
|
Main Level |
Foyer |
|
|
13'0'' x 4'5'' |
|
Main Level |
Mud Room |
|
|
9'9'' x 7'0'' |
https://www.realtor.ca/real-estate/27680540/281-rainsford-lane-fredericton



































