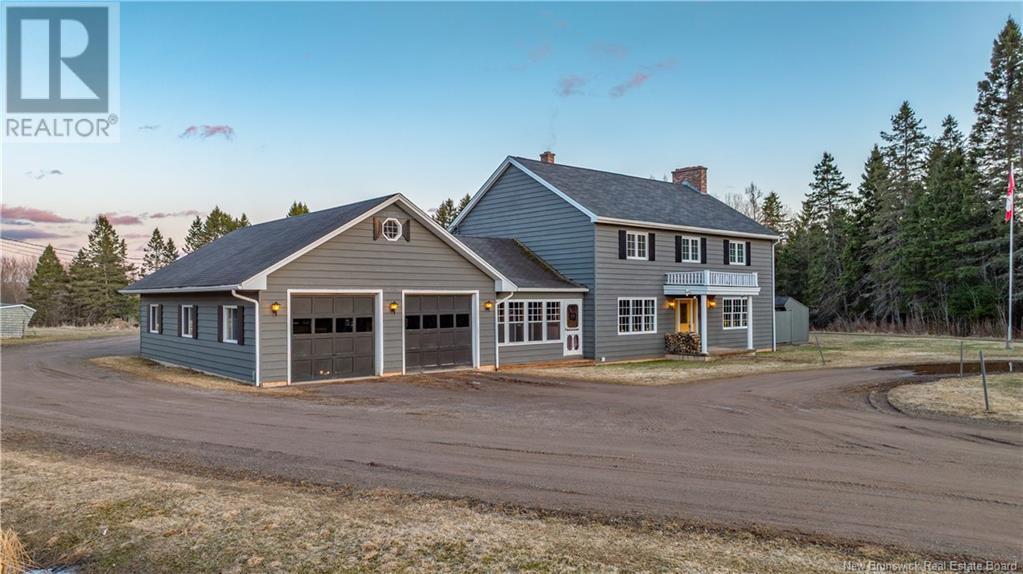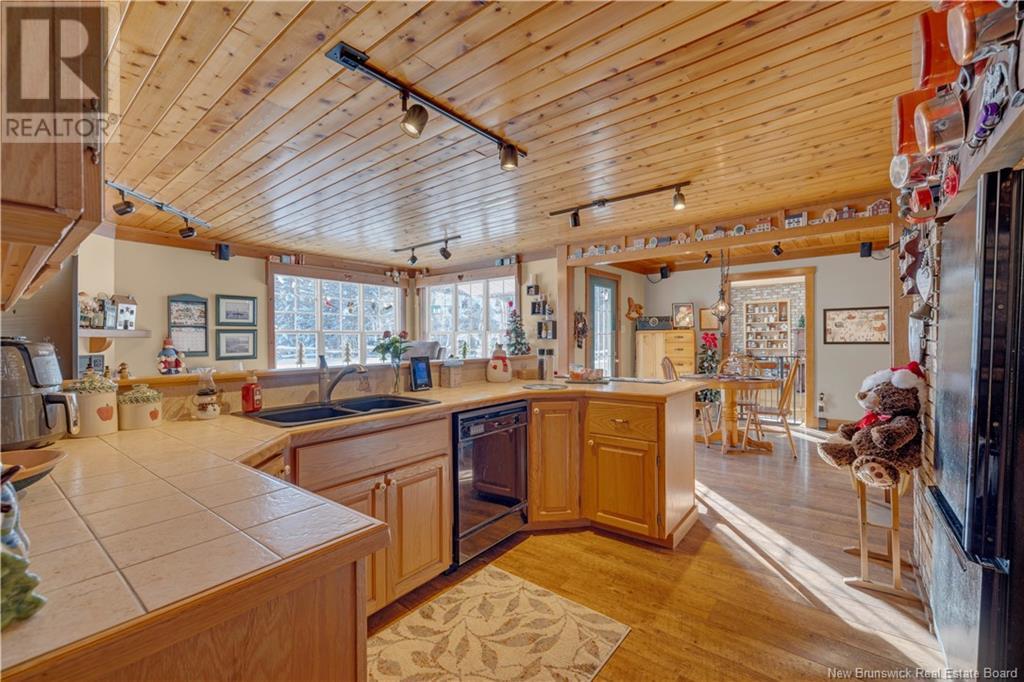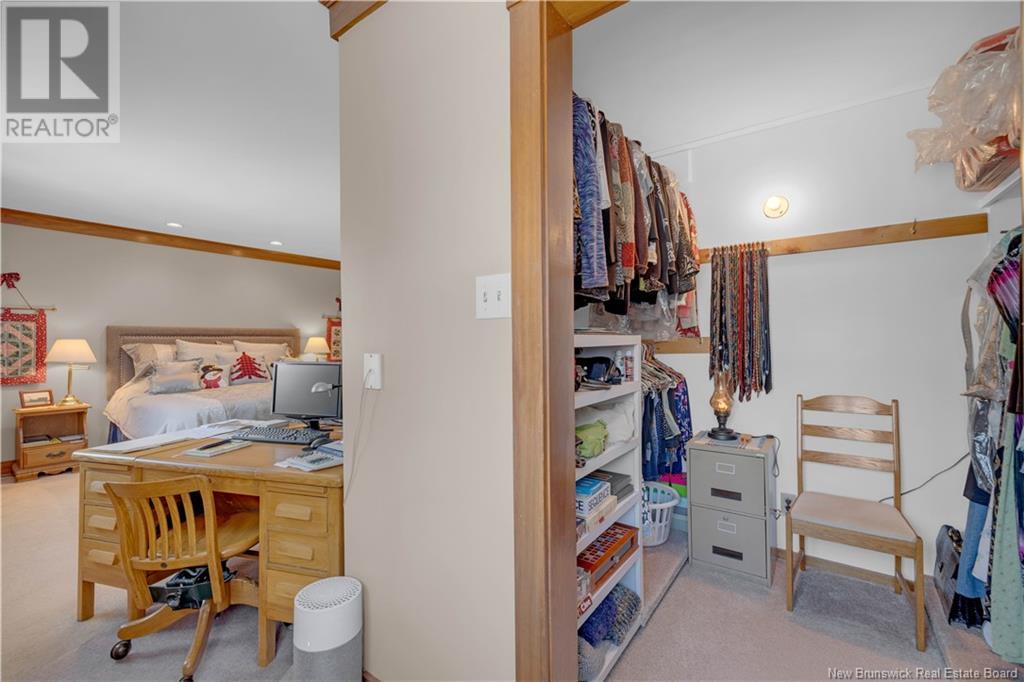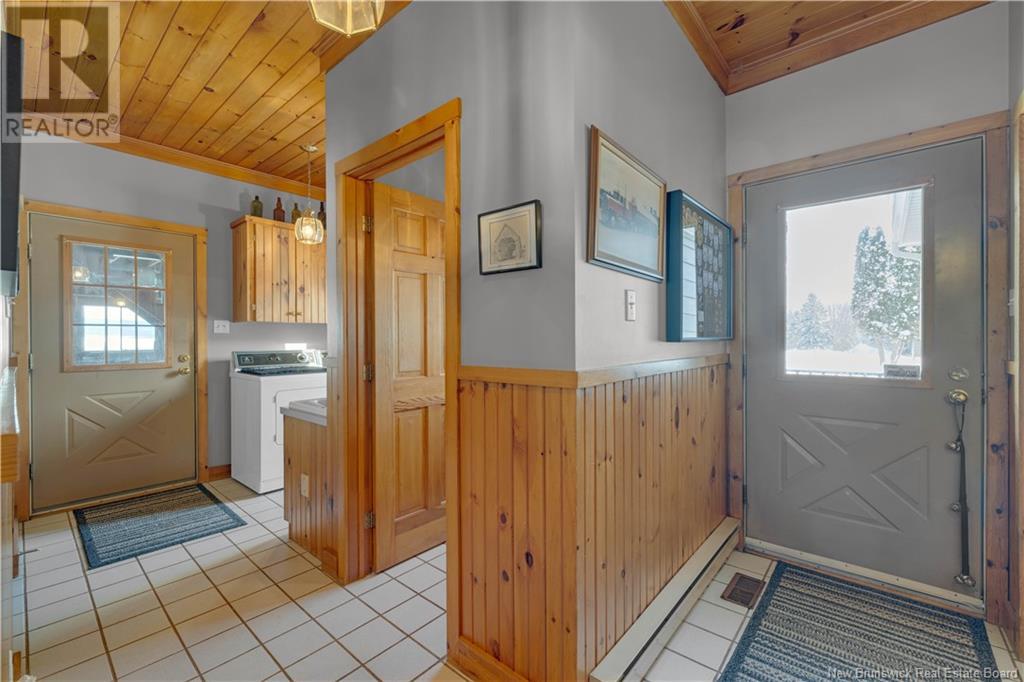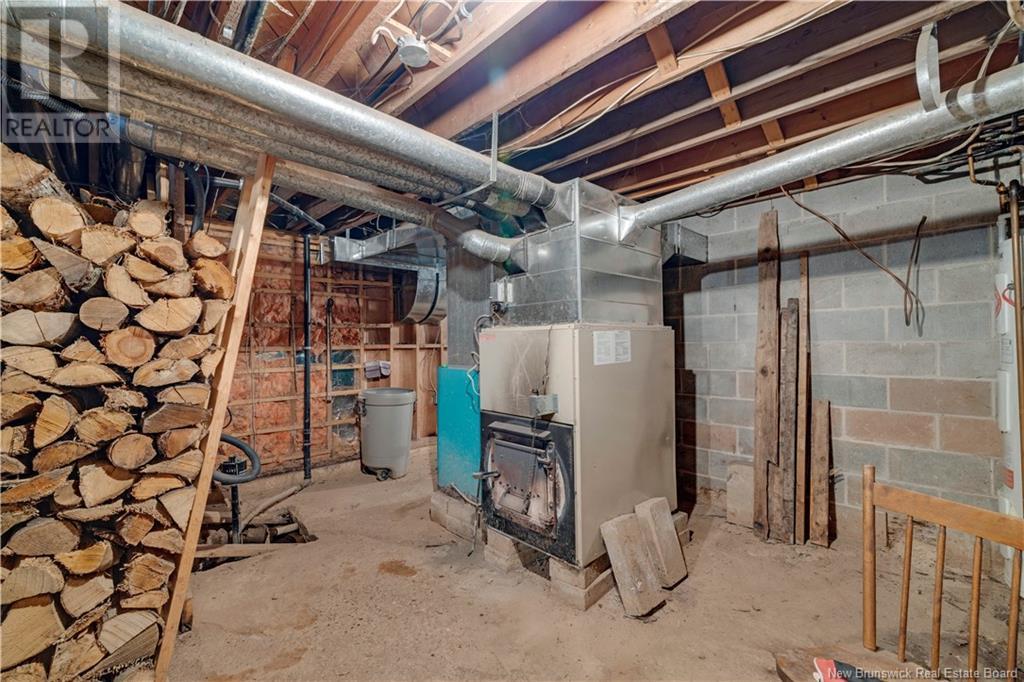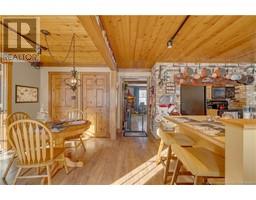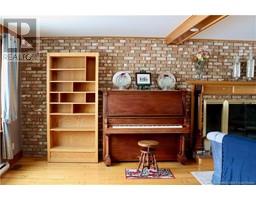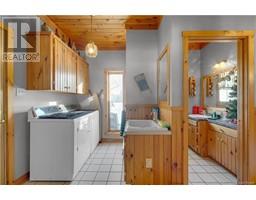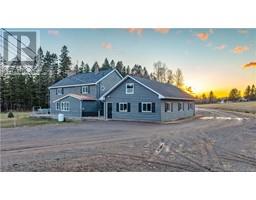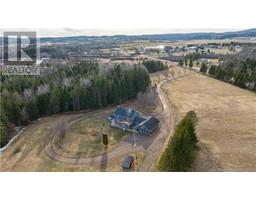3 Bedroom
3 Bathroom
3,055 ft2
2 Level
Fireplace
Baseboard Heaters, Forced Air, Stove
Waterfront On River
Acreage
Landscaped
$699,000
Magnificent Home on the Kennebecasis River with 25.7 Acres. What a spot for a small Hobby Farm or Horse Ranch. It is only about 5 minutes to downtown Sussex & 2 minutes to the highway. You come onto the property on a long entry with lights along the driveway. If you enter at the front, you have a foyer with a closet that is in between the front-to-back living room on the right & the dining room on the left, w/ hardwood stairs in the middle that take you to the 2nd level. The living room is beautiful with a large 8' long fireplace with hidden storage space on either side of it. From the back end of the living room you can enter the dinette area which flows into the kitchen & family room then back out to the dining room. From the kitchen you can access the breezway that has a enclosed front porch, closet space, 1/2 bath & laundry area & then out to the 40x26 ft attached garage with stairs leading up to a large loft area above. Upstairs we have 3 large bedrooms with the master having a walk-in closet and a beautiful ensuite bath. The other two bedrooms have a full bath between them. Both bedroom #2 & 3 have wood stoves in them & are very large. This home could easily be converted into a 4 bedroom home if need be. On the back we have decks off the family room across the back to the Hot Tub on the side with a baby barn next to it for storage. The yard has fields & a trail cut through the woods down to the river for you to wander around on. Book your viewing today. (id:19018)
Property Details
|
MLS® Number
|
NB110623 |
|
Property Type
|
Single Family |
|
Equipment Type
|
Propane Tank, Water Heater |
|
Features
|
Balcony/deck/patio |
|
Rental Equipment Type
|
Propane Tank, Water Heater |
|
Water Front Type
|
Waterfront On River |
Building
|
Bathroom Total
|
3 |
|
Bedrooms Above Ground
|
3 |
|
Bedrooms Total
|
3 |
|
Architectural Style
|
2 Level |
|
Basement Type
|
Full |
|
Constructed Date
|
1977 |
|
Exterior Finish
|
Aluminum Siding, Cedar Shingles, Wood |
|
Fireplace Fuel
|
Wood |
|
Fireplace Present
|
Yes |
|
Fireplace Type
|
Unknown |
|
Flooring Type
|
Carpeted, Ceramic, Laminate, Hardwood |
|
Foundation Type
|
Concrete |
|
Half Bath Total
|
1 |
|
Heating Fuel
|
Natural Gas, Wood |
|
Heating Type
|
Baseboard Heaters, Forced Air, Stove |
|
Size Interior
|
3,055 Ft2 |
|
Total Finished Area
|
3055 Sqft |
|
Type
|
House |
|
Utility Water
|
Drilled Well, Well |
Parking
|
Attached Garage
|
|
|
Garage
|
|
|
Inside Entry
|
|
Land
|
Access Type
|
Year-round Access |
|
Acreage
|
Yes |
|
Landscape Features
|
Landscaped |
|
Sewer
|
Septic Field |
|
Size Irregular
|
25.7 |
|
Size Total
|
25.7 Ac |
|
Size Total Text
|
25.7 Ac |
Rooms
| Level |
Type |
Length |
Width |
Dimensions |
|
Second Level |
Loft |
|
|
40'6'' x 25'4'' |
|
Second Level |
Other |
|
|
14'4'' x 12'7'' |
|
Second Level |
Bedroom |
|
|
17'10'' x 14'11'' |
|
Second Level |
Bedroom |
|
|
17'9'' x 15'3'' |
|
Second Level |
Other |
|
|
X |
|
Second Level |
Other |
|
|
7'3'' x 5'11'' |
|
Second Level |
Primary Bedroom |
|
|
22' x 17'11'' |
|
Second Level |
Other |
|
|
14'4'' x 10'4'' |
|
Second Level |
3pc Bathroom |
|
|
9'7'' x 8'5'' |
|
Main Level |
Laundry Room |
|
|
X |
|
Main Level |
Mud Room |
|
|
15'7'' x 13' |
|
Main Level |
2pc Bathroom |
|
|
X |
|
Main Level |
Sitting Room |
|
|
15'11'' x 9'3'' |
|
Main Level |
Family Room |
|
|
15'9'' x 11'7'' |
|
Main Level |
Kitchen |
|
|
11'8'' x 10'11'' |
|
Main Level |
Dining Nook |
|
|
10'5'' x 7'7'' |
|
Main Level |
Dining Room |
|
|
15'5'' x 18' |
|
Main Level |
Living Room |
|
|
14'10'' x 30'7'' |
|
Main Level |
Foyer |
|
|
7'9'' x 12'10'' |
https://www.realtor.ca/real-estate/27758148/28-plumweseep-cross-road-plumweseep

