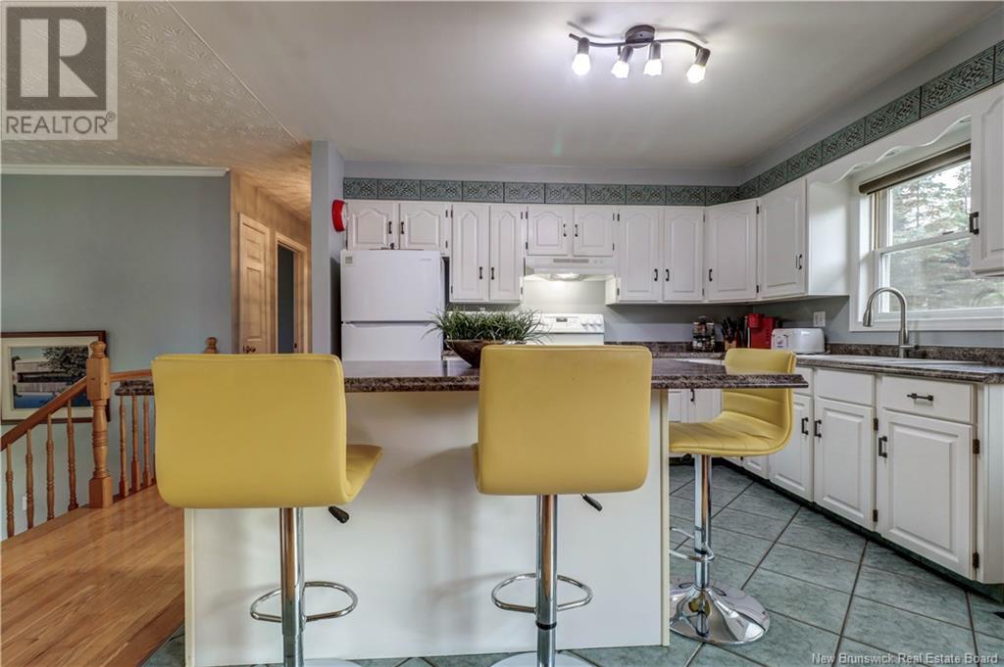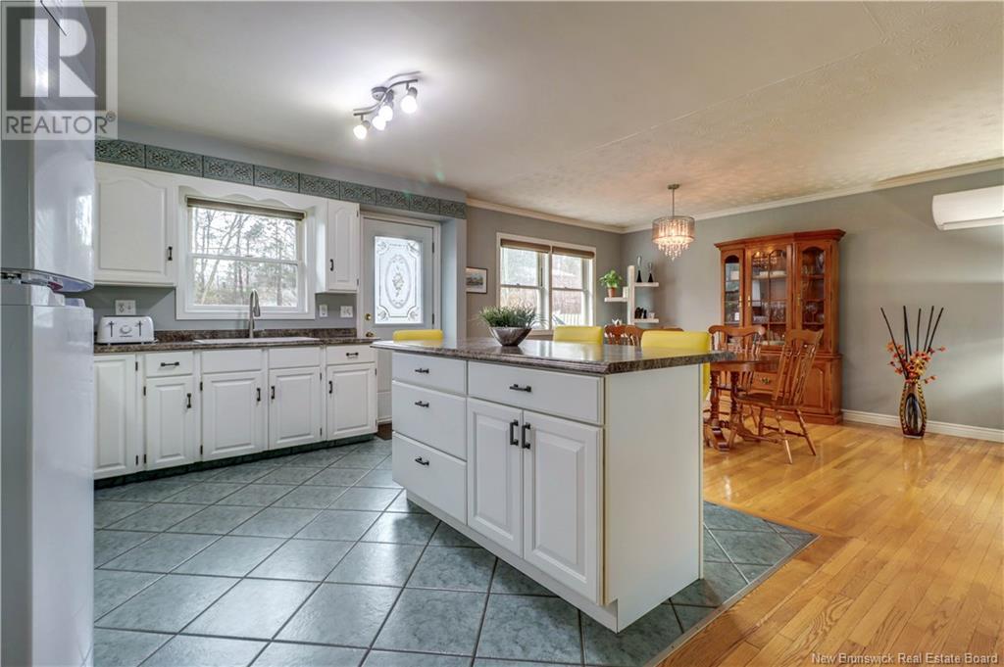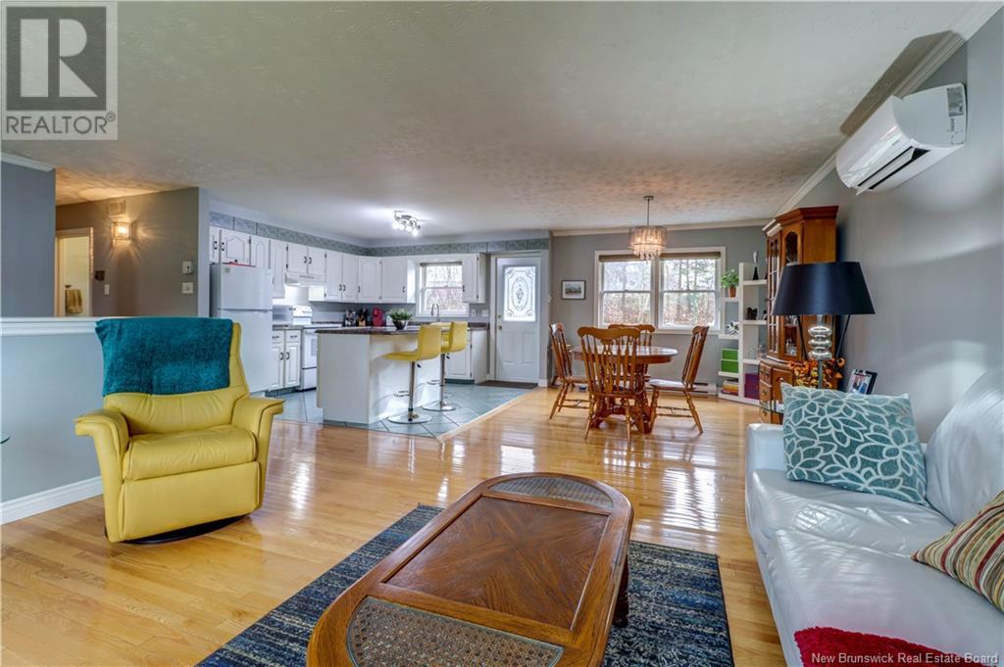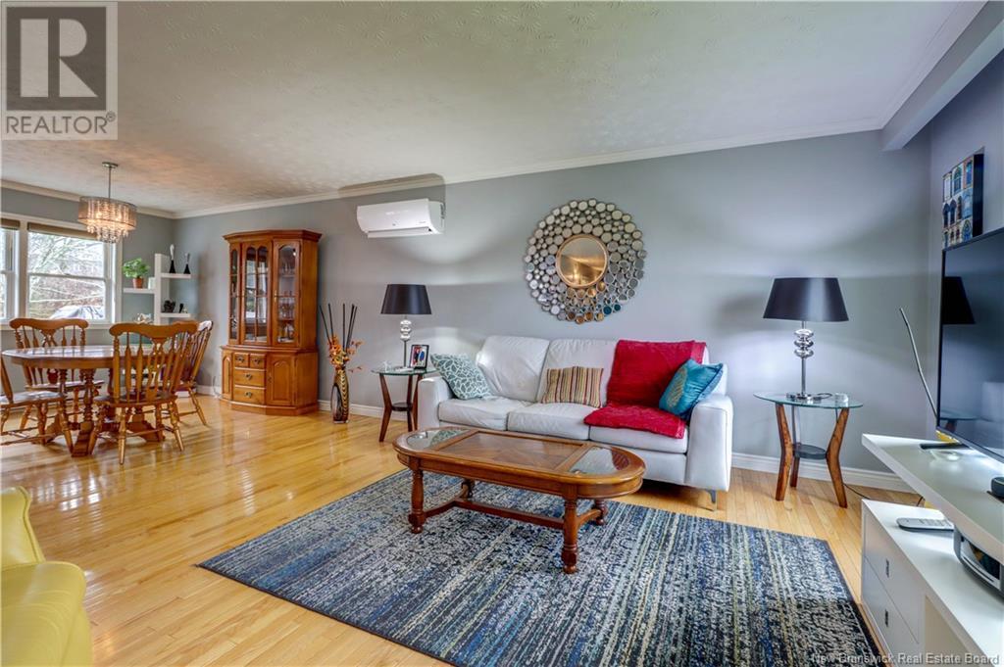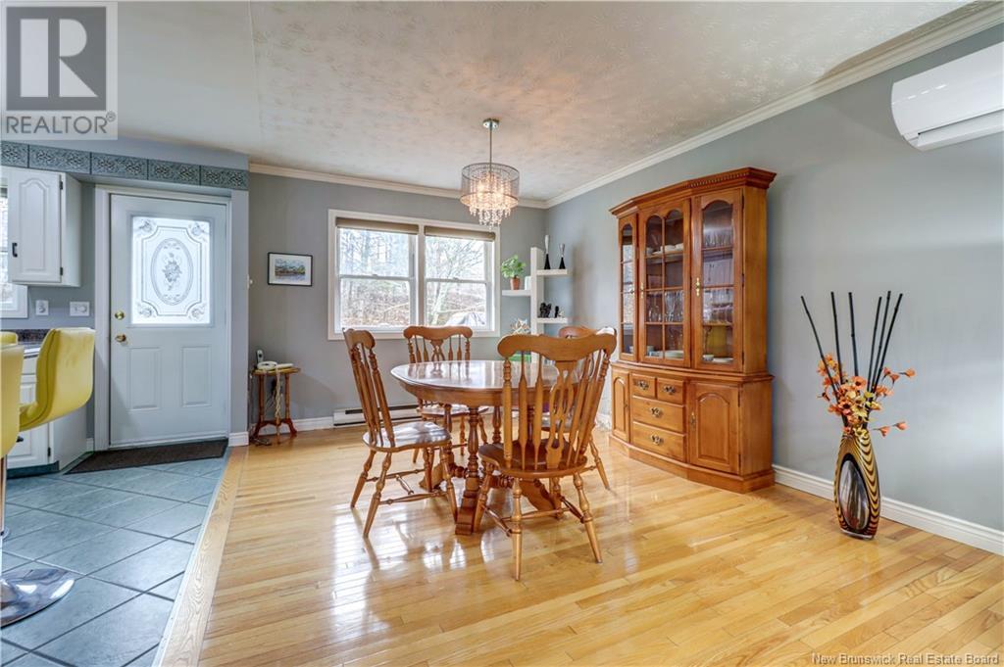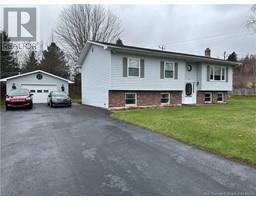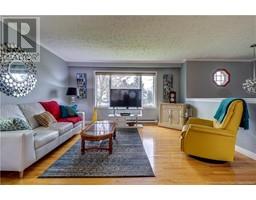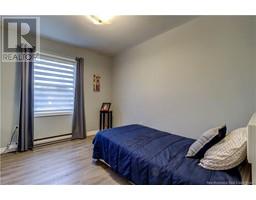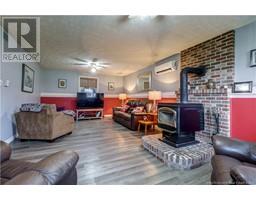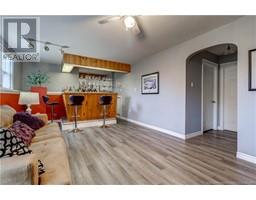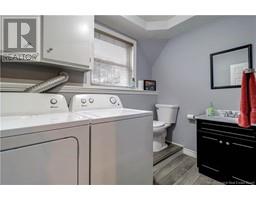4 Bedroom
2 Bathroom
1,344 ft2
Split Level Entry
Fireplace
Air Conditioned
Baseboard Heaters, Stove
$429,000
Welcome to this beautifully renovated home in the highly sought-after Maxwell Drive area, known for its meticulous upkeep and friendly community vibe. Over the last few years, this property has been thoughtfully updated from top to bottom, showcasing the owners' pride in their home. The exterior features impeccably maintained landscaping that enhances the curb appeal, along with an additional baby barn on the property, perfect for storing lawn mowers or snow blowers. Inside, you'll find three spacious bedrooms on the upper level, complemented by a well-appointed full bath, while an additional bedroom and a half bath are conveniently located in the finished basement. The basement has been transformed into an inviting gathering space, ideal for entertaining friends, and it boasts a private entrance that opens up possibilities for an in-law suite. The garage, currently a cozy man cave, is heated with a wood stove, providing a versatile space for hobbies or relaxation. The home is equipped with dual heat pumps, a wood stove in the basement, and baseboard electric heating, ensuring comfort year-round. Don't miss the chance to make this exceptional property your own! (id:19018)
Property Details
|
MLS® Number
|
NB109338 |
|
Property Type
|
Single Family |
|
Neigbourhood
|
Downtown |
|
Features
|
Balcony/deck/patio |
Building
|
Bathroom Total
|
2 |
|
Bedrooms Above Ground
|
3 |
|
Bedrooms Below Ground
|
1 |
|
Bedrooms Total
|
4 |
|
Architectural Style
|
Split Level Entry |
|
Constructed Date
|
1986 |
|
Cooling Type
|
Air Conditioned |
|
Exterior Finish
|
Brick, Vinyl |
|
Fireplace Fuel
|
Wood |
|
Fireplace Present
|
Yes |
|
Fireplace Type
|
Unknown |
|
Flooring Type
|
Ceramic, Laminate, Hardwood |
|
Foundation Type
|
Concrete |
|
Half Bath Total
|
1 |
|
Heating Fuel
|
Wood |
|
Heating Type
|
Baseboard Heaters, Stove |
|
Size Interior
|
1,344 Ft2 |
|
Total Finished Area
|
2688 Sqft |
|
Type
|
House |
|
Utility Water
|
Municipal Water |
Parking
Land
|
Acreage
|
No |
|
Sewer
|
Municipal Sewage System |
|
Size Irregular
|
0.47 |
|
Size Total
|
0.47 Ac |
|
Size Total Text
|
0.47 Ac |
Rooms
| Level |
Type |
Length |
Width |
Dimensions |
|
Basement |
Utility Room |
|
|
5' x 5' |
|
Basement |
Bonus Room |
|
|
12'4'' x 22'7'' |
|
Basement |
2pc Bathroom |
|
|
8'10'' x 5'1'' |
|
Basement |
Bedroom |
|
|
13'1'' x 11'10'' |
|
Basement |
Foyer |
|
|
12'7'' x 7'11'' |
|
Basement |
Family Room |
|
|
13'9'' x 24'7'' |
|
Main Level |
Bath (# Pieces 1-6) |
|
|
11'9'' x 7'11'' |
|
Main Level |
Bedroom |
|
|
10'11'' x 11'6'' |
|
Main Level |
Bedroom |
|
|
10'11'' x 10'7'' |
|
Main Level |
Primary Bedroom |
|
|
11'8'' x 14'2'' |
|
Main Level |
Foyer |
|
|
7'1'' x 8'11'' |
|
Main Level |
Living Room |
|
|
14'7'' x 14'8'' |
|
Main Level |
Dining Room |
|
|
10'7'' x 11'11'' |
|
Main Level |
Kitchen |
|
|
11'4'' x 11'11'' |
https://www.realtor.ca/real-estate/27655510/28-maxwell-drive-sussex
















