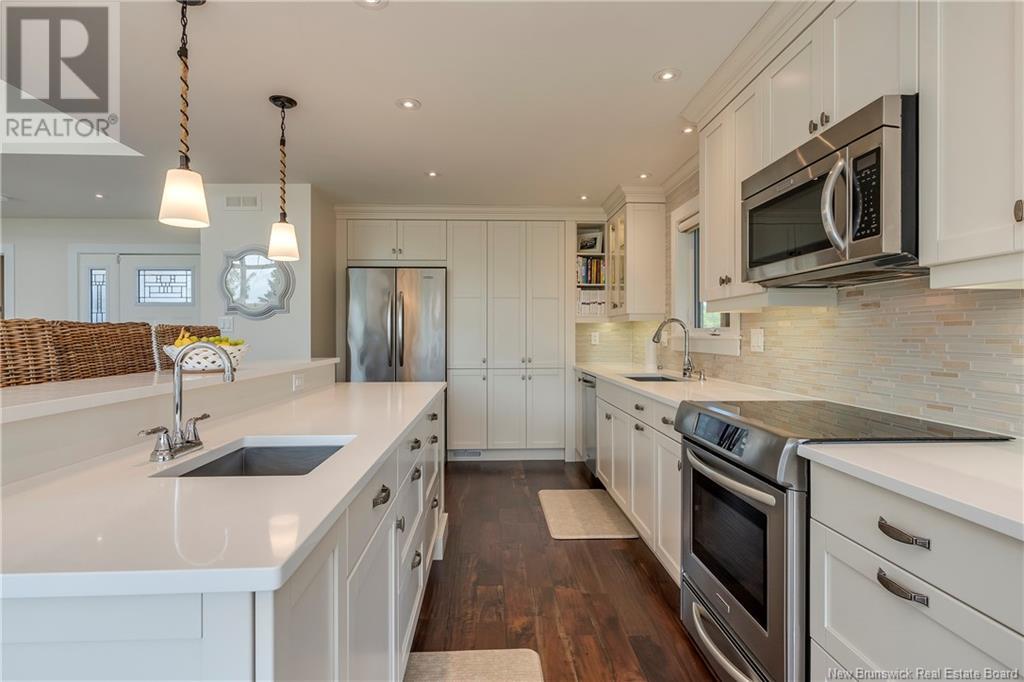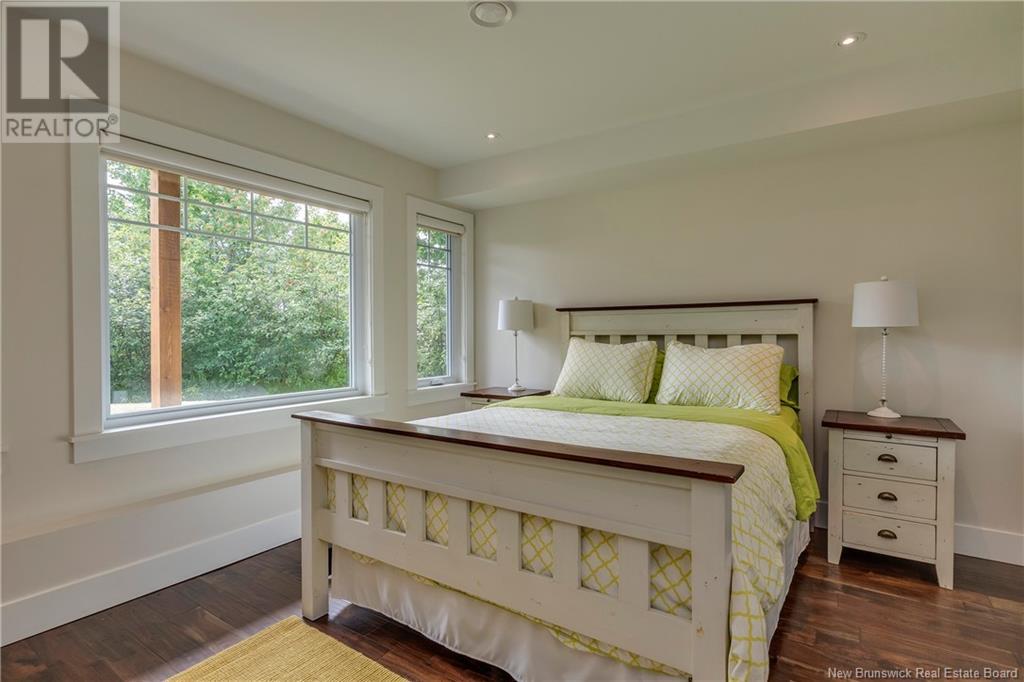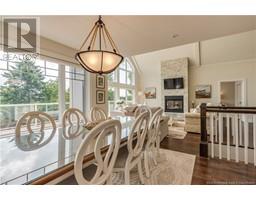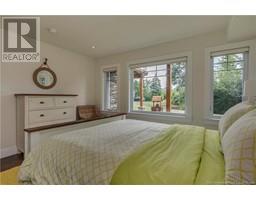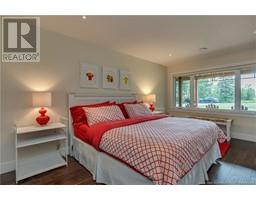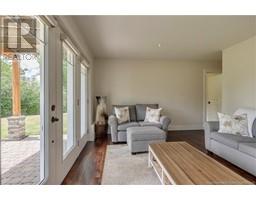4 Bedroom
4 Bathroom
1,344 ft2
Heat Pump
Forced Air, Heat Pump
Landscaped
$929,900
Nestled along the picturesque coastline of New Brunswick, this exquisite property offers a harmonious blend of luxury and natural beauty.. Step inside, and you will be greeted by an expansive interior spanning 2,600 square feet of thoughtfully designed living space. The home boasts four generously sized bedrooms, including two primary master suites with private ensuite bathrooms, perfect for accommodating family, guests or investment Air BnB. The heart of this residence is the open concept upper living space with a dream kitchen which is a culinary enthusiast's paradise equipped with appliances and ample workspace. Floor-to-ceiling windows frame breathtaking ocean views, inviting the outside in and creating a seamless connection with nature. This turnkey property will, allow you to start enjoying your coastal retreat. The nearby Grande Digue Garden Club offers a delightful community connection for those with green thumbs, while educational opportunities just a short drive away. Outdoor enthusiasts will revel in the meticulously landscaped grounds, offering a private oasis for relaxation and entertainment. The property's exceptional build quality is evident in every detail, from the premium materials used to the thoughtful architectural elements that enhance both form and function. Embrace the Coastal Lifestyle, call your realtor® for a private viewing. (id:19018)
Property Details
|
MLS® Number
|
NB116514 |
|
Property Type
|
Single Family |
|
Features
|
Sloping, Balcony/deck/patio |
Building
|
Bathroom Total
|
4 |
|
Bedrooms Above Ground
|
1 |
|
Bedrooms Below Ground
|
3 |
|
Bedrooms Total
|
4 |
|
Constructed Date
|
2015 |
|
Cooling Type
|
Heat Pump |
|
Exterior Finish
|
Wood, Wood Siding |
|
Flooring Type
|
Porcelain Tile, Hardwood |
|
Foundation Type
|
Concrete |
|
Half Bath Total
|
1 |
|
Heating Fuel
|
Electric |
|
Heating Type
|
Forced Air, Heat Pump |
|
Size Interior
|
1,344 Ft2 |
|
Total Finished Area
|
2688 Sqft |
|
Type
|
House |
|
Utility Water
|
Drilled Well |
Parking
Land
|
Access Type
|
Year-round Access |
|
Acreage
|
No |
|
Landscape Features
|
Landscaped |
|
Sewer
|
Septic System |
|
Size Irregular
|
2185 |
|
Size Total
|
2185 M2 |
|
Size Total Text
|
2185 M2 |
Rooms
| Level |
Type |
Length |
Width |
Dimensions |
|
Basement |
Utility Room |
|
|
5'8'' x 8'11'' |
|
Basement |
Laundry Room |
|
|
9'1'' x 12'0'' |
|
Basement |
Exercise Room |
|
|
25'6'' x 22'5'' |
|
Basement |
Family Room |
|
|
12'8'' x 16'1'' |
|
Basement |
Bedroom |
|
|
11'5'' x 13'2'' |
|
Basement |
Bedroom |
|
|
11'11'' x 13'2'' |
|
Basement |
Other |
|
|
8'2'' x 9'2'' |
|
Basement |
Bedroom |
|
|
16'11'' x 11'6'' |
|
Basement |
3pc Bathroom |
|
|
8'7'' x 11'0'' |
|
Main Level |
Other |
|
|
9'0'' x 13'6'' |
|
Main Level |
Primary Bedroom |
|
|
16'1'' x 13'7'' |
|
Main Level |
Kitchen |
|
|
17'8'' x 12'2'' |
|
Main Level |
Dining Room |
|
|
26'11'' x 17'1'' |
|
Main Level |
Living Room |
|
|
26'11'' x 17'0'' |
|
Main Level |
Mud Room |
|
|
4'2'' x 17'2'' |
|
Main Level |
2pc Bathroom |
|
|
6'1'' x 4'1'' |
|
Main Level |
Foyer |
|
|
4'5'' x 12'8'' |
https://www.realtor.ca/real-estate/28194843/28-helene-road-grande-digue


















