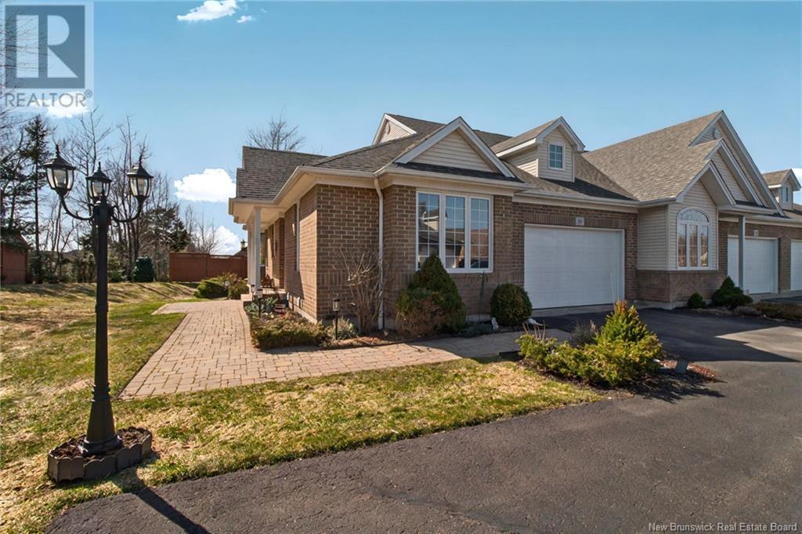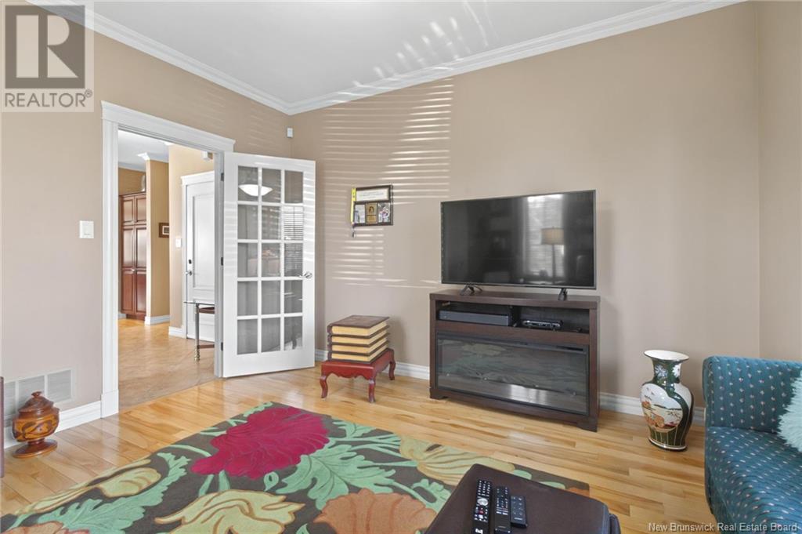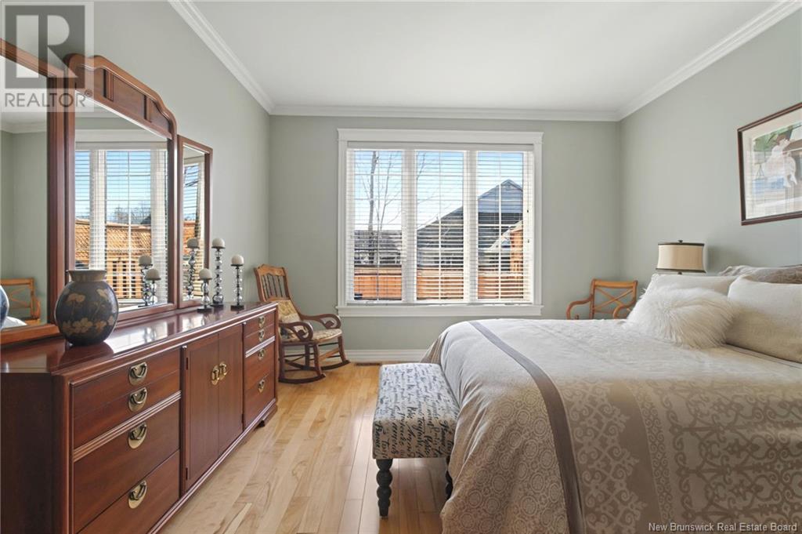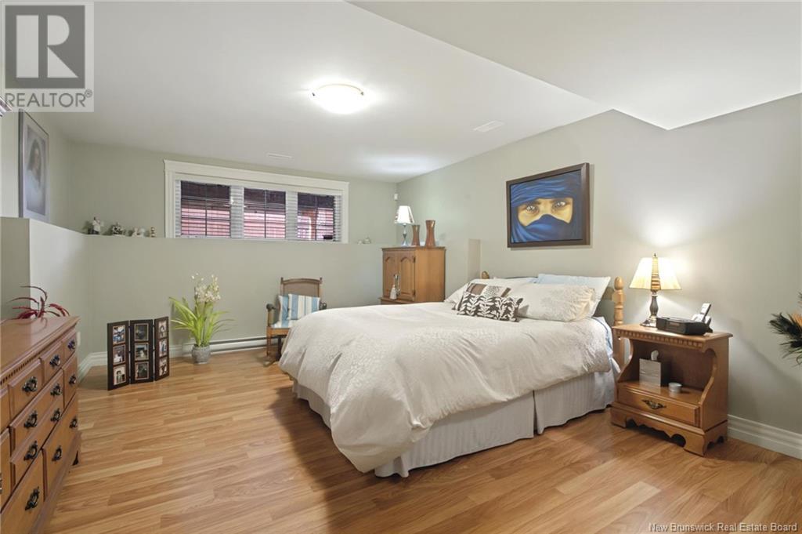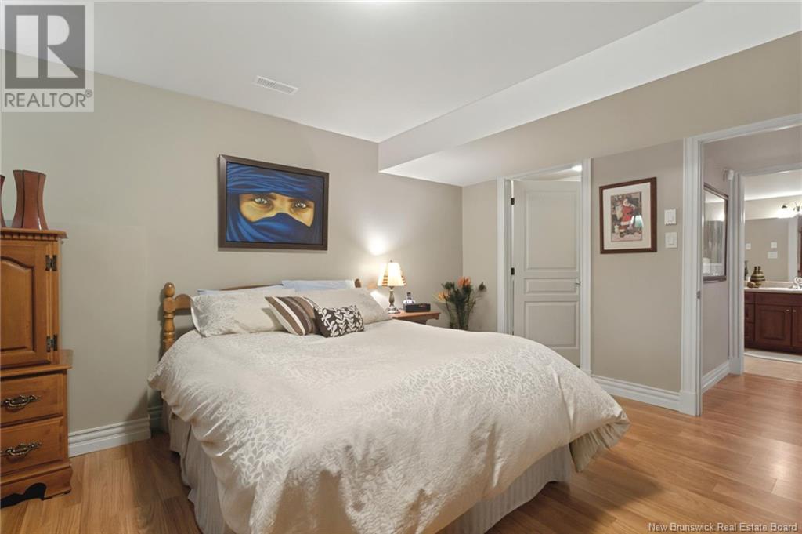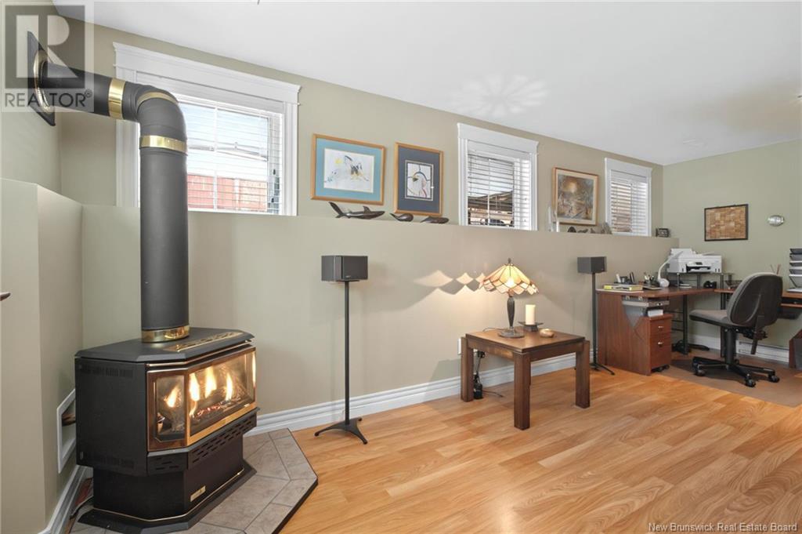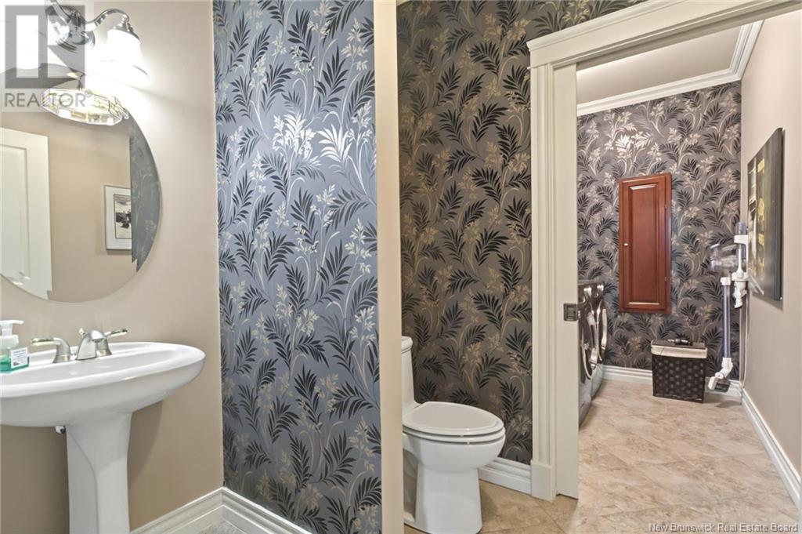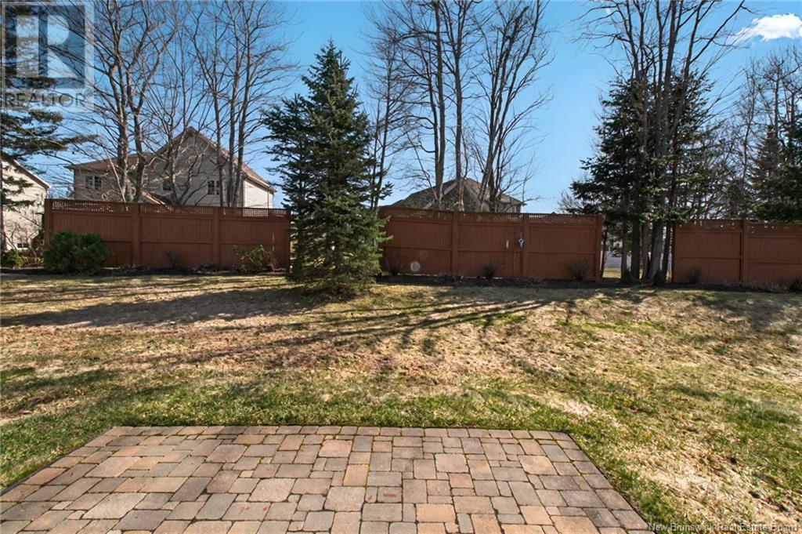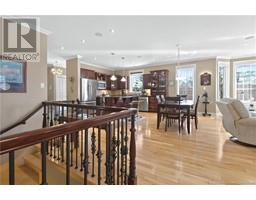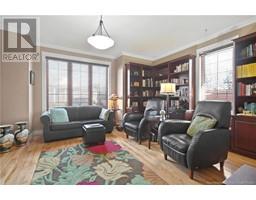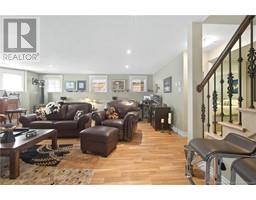3 Bedroom
3 Bathroom
1,623 ft2
Central Air Conditioning, Air Conditioned
Baseboard Heaters
Landscaped
$649,900
Luxury Living! Welcome to 28 Guylainean executive-style bungalow condo townhouse nestled in the sought-after Dieppe Fox Creek Golf Community. Surrounded by mature trees and discreet fencing, offers both privacy and tranquility. Step inside to find sun-soaked interiors, thanks to an abundance of large windows & gleaming hardwood floors. Beautifully crafted cabinetry is complemented by sleek black granite countertops. The living and dining area exudes warmth with a natural gas fireplace, elegant pot lights, and built-in ceiling speakers. Off the living space, a sunroom with in-floor heating offers year-round comfort, bathed in natural light from expansive windows. Step outside to your private deck, complete with a natural gas BBQ hookup. The primary suite is a serene retreat, featuring a walk-in closet & a luxurious 5-piece ensuite with heated floors, a double vanity, a high-end MAXX jacuzzi tub, & a stand-up shower. A second bedroom on the main floor is currently being used as a cozy den/library. The lower level extends your living space with a spacious family room, complete with a natural gas woodstove. A third oversized bedroom and full bathroom provide comfort for guests. The unfinished portion of the basement offers ample storage, a well-equipped workshop. Outside, the private yard boasts plenty of green space. Take advantage of nearby walking trails, Fox Creek Golf Course, shopping, & more. Double attached garage (17' x 20'), Central air & natural gas furnace with A/C. (id:19018)
Property Details
|
MLS® Number
|
NB115464 |
|
Property Type
|
Single Family |
|
Features
|
Balcony/deck/patio |
|
Structure
|
None |
Building
|
Bathroom Total
|
3 |
|
Bedrooms Above Ground
|
2 |
|
Bedrooms Below Ground
|
1 |
|
Bedrooms Total
|
3 |
|
Basement Development
|
Partially Finished |
|
Basement Type
|
Full (partially Finished) |
|
Constructed Date
|
2006 |
|
Cooling Type
|
Central Air Conditioning, Air Conditioned |
|
Exterior Finish
|
Brick, Vinyl |
|
Flooring Type
|
Ceramic, Laminate, Hardwood |
|
Foundation Type
|
Concrete |
|
Half Bath Total
|
1 |
|
Heating Fuel
|
Natural Gas |
|
Heating Type
|
Baseboard Heaters |
|
Size Interior
|
1,623 Ft2 |
|
Total Finished Area
|
2343 Sqft |
|
Utility Water
|
Municipal Water |
Parking
Land
|
Access Type
|
Year-round Access |
|
Acreage
|
No |
|
Landscape Features
|
Landscaped |
|
Sewer
|
Municipal Sewage System |
Rooms
| Level |
Type |
Length |
Width |
Dimensions |
|
Basement |
Hobby Room |
|
|
21'1'' x 14'5'' |
|
Basement |
4pc Bathroom |
|
|
6'2'' x 9'9'' |
|
Basement |
Storage |
|
|
9' x 10'5'' |
|
Basement |
Storage |
|
|
15'6'' x 6' |
|
Basement |
Family Room |
|
|
19' x 19'7'' |
|
Basement |
Bedroom |
|
|
15'7'' x 11'7'' |
|
Main Level |
4pc Bathroom |
|
|
10'2'' x 9'2'' |
|
Main Level |
2pc Bathroom |
|
|
13'8'' x 5'7'' |
|
Main Level |
Bedroom |
|
|
12'9'' x 15'5'' |
|
Main Level |
Bedroom |
|
|
12'8'' x 14'1'' |
|
Main Level |
Foyer |
|
|
5'8'' x 7' |
|
Main Level |
Sunroom |
|
|
19'1'' x 13'2'' |
|
Main Level |
Dining Room |
|
|
13'1'' x 7'2'' |
|
Main Level |
Kitchen |
|
|
11'7'' x 16'1'' |
|
Main Level |
Living Room |
|
|
19'7'' x 10'1'' |
https://www.realtor.ca/real-estate/28114118/28-guylaine-street-dieppe
