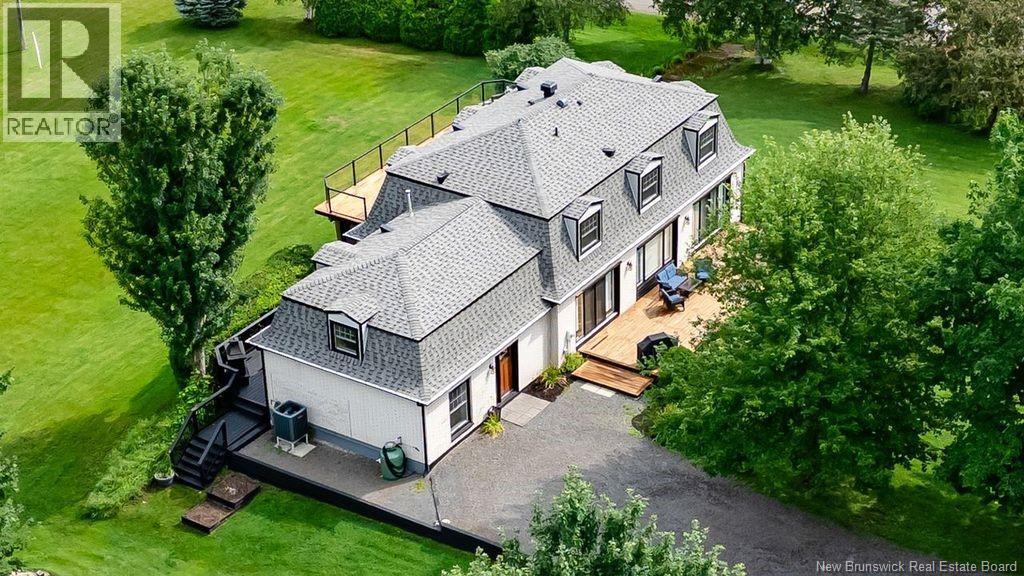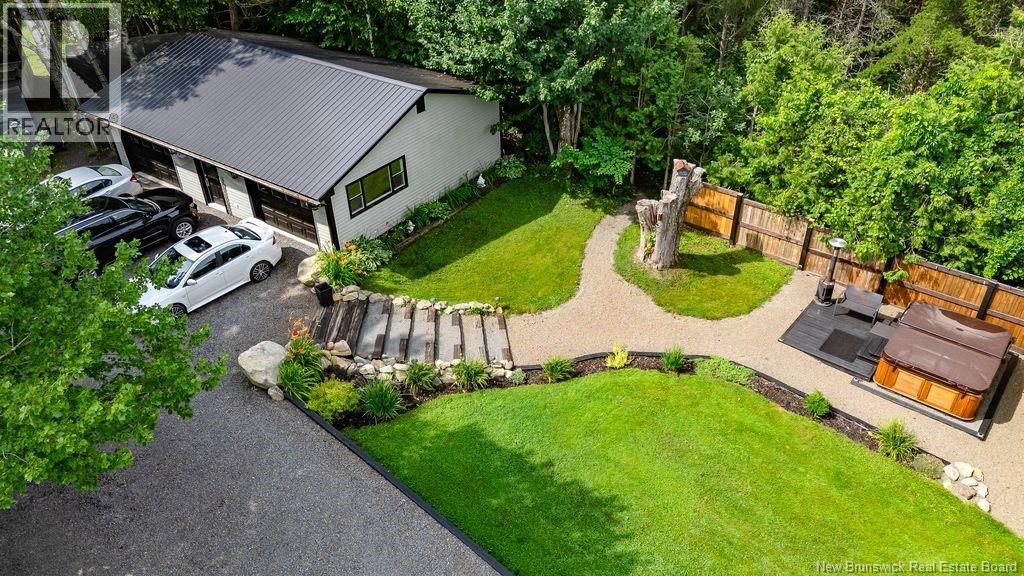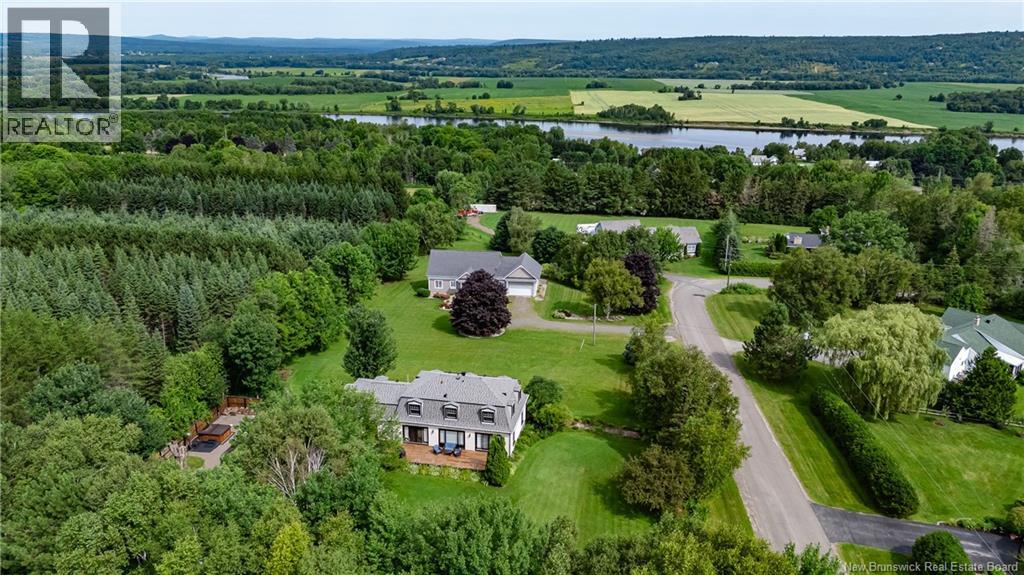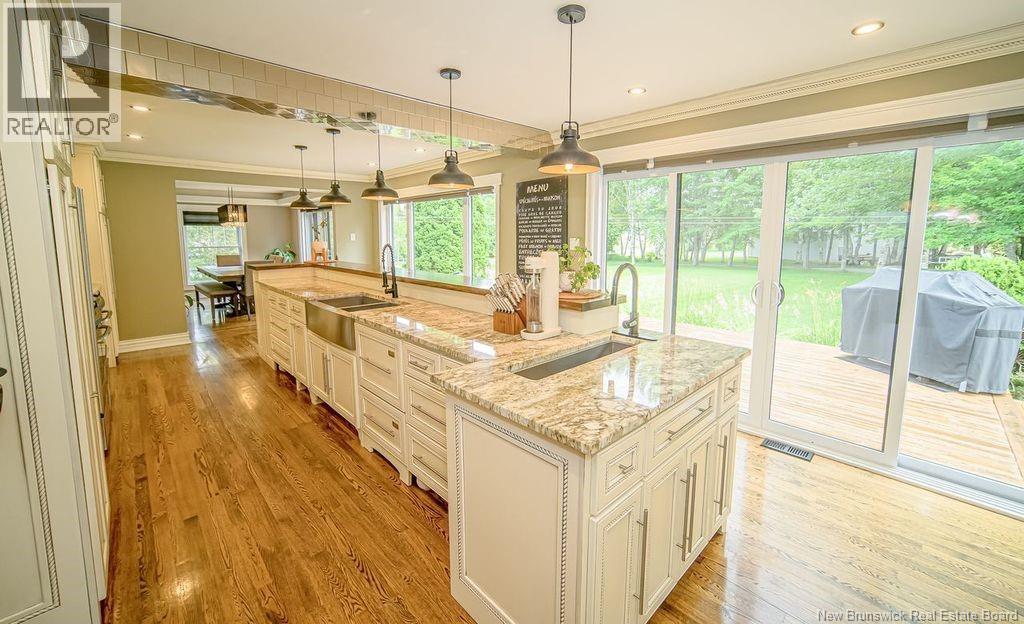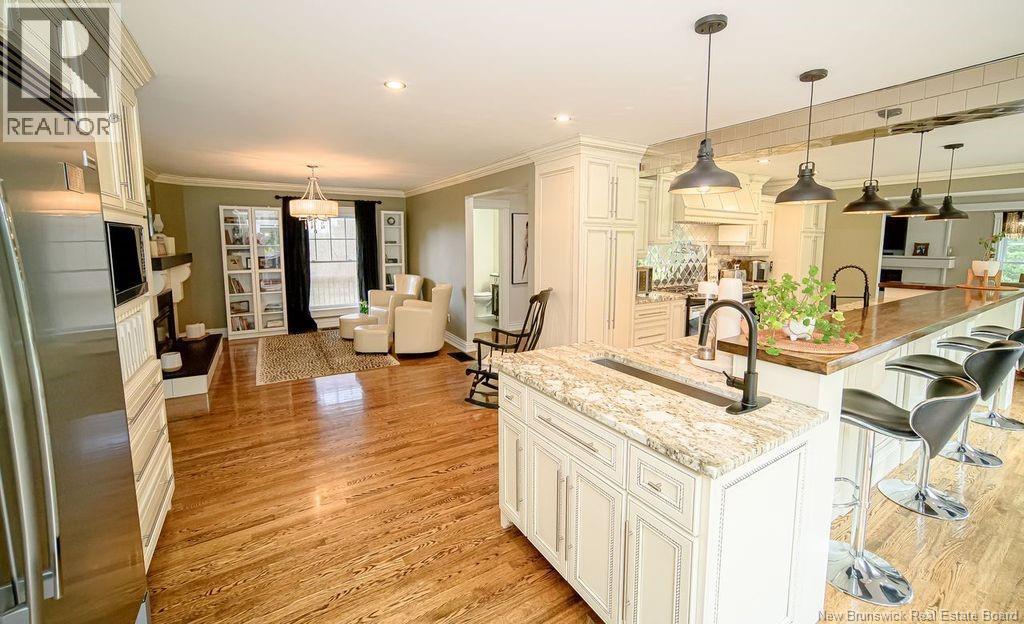5 Bedroom
4 Bathroom
3,300 ft2
2 Level
Central Air Conditioning, Air Conditioned, Heat Pump
Heat Pump
Acreage
Landscaped
$799,000
When Viewing This Property On Realtor.ca Please Click On The Multimedia or Virtual Tour Link For More Property Info. Introducing a captivating 5 bed, 3.5 baths, 2 storey estate nestled on a park-like 1 acre lot in Island View. This elegant home is a sanctuary of luxury and comfort, boasting a gourmet kitchen to delight any culinary enthusiast. Grand foyer leads to spacious dining and living areas with propane fireplace, main floor laundry and convenient 1/2 bath. Flooded with natural light through 4 patio doors and expansive windows, the main level seamlessly connects to two vast decks ideal for outdoor gatherings and relaxation. Upstairs features a divine suite with access to a 3rd deck, en-suite bath with soaker tub, shower, and large walk-in closet. An additional bed and bath complete this level. A unique feature is the 2nd stairway leading to an oversized bed/office/bonus space. Downstairs offers two large beds, family/movie room with projector, full bath, and ample storage. Finish the day off with a soak in the hot tub or gather around a fire. And for the handyman, a huge garage with floor to ceiling cabinets. (id:19018)
Property Details
|
MLS® Number
|
NB124328 |
|
Property Type
|
Single Family |
|
Neigbourhood
|
Kingsclear Parish |
|
Equipment Type
|
Propane Tank |
|
Features
|
Balcony/deck/patio |
|
Rental Equipment Type
|
Propane Tank |
Building
|
Bathroom Total
|
4 |
|
Bedrooms Above Ground
|
3 |
|
Bedrooms Below Ground
|
2 |
|
Bedrooms Total
|
5 |
|
Architectural Style
|
2 Level |
|
Constructed Date
|
1979 |
|
Cooling Type
|
Central Air Conditioning, Air Conditioned, Heat Pump |
|
Exterior Finish
|
Brick, Vinyl |
|
Flooring Type
|
Ceramic, Laminate, Tile, Wood |
|
Foundation Type
|
Concrete |
|
Half Bath Total
|
1 |
|
Heating Fuel
|
Propane |
|
Heating Type
|
Heat Pump |
|
Size Interior
|
3,300 Ft2 |
|
Total Finished Area
|
5100 Sqft |
|
Type
|
House |
|
Utility Water
|
Well |
Parking
|
Detached Garage
|
|
|
Garage
|
|
|
Garage
|
|
Land
|
Access Type
|
Year-round Access |
|
Acreage
|
Yes |
|
Landscape Features
|
Landscaped |
|
Sewer
|
Septic System |
|
Size Irregular
|
4421 |
|
Size Total
|
4421 M2 |
|
Size Total Text
|
4421 M2 |
Rooms
| Level |
Type |
Length |
Width |
Dimensions |
|
Second Level |
3pc Bathroom |
|
|
12'0'' x 5'0'' |
|
Second Level |
Bedroom |
|
|
34'6'' x 12'10'' |
|
Second Level |
Primary Bedroom |
|
|
25'0'' x 14'0'' |
|
Basement |
Bedroom |
|
|
17'0'' x 13'0'' |
|
Basement |
3pc Bathroom |
|
|
13'0'' x 7'0'' |
|
Basement |
Bedroom |
|
|
10'0'' x 9'0'' |
|
Basement |
Storage |
|
|
21'0'' x 17'0'' |
|
Basement |
Bedroom |
|
|
15'0'' x 13'0'' |
|
Basement |
Family Room |
|
|
35'0'' x 13'0'' |
|
Main Level |
2pc Bathroom |
|
|
5'9'' x 5'6'' |
|
Main Level |
Laundry Room |
|
|
11'0'' x 8'0'' |
|
Main Level |
Sitting Room |
|
|
15'0'' x 12'0'' |
|
Main Level |
Living Room |
|
|
18'0'' x 15'0'' |
|
Main Level |
Dining Room |
|
|
15'0'' x 9'0'' |
|
Main Level |
Kitchen |
|
|
28'0'' x 13'0'' |
|
Main Level |
Foyer |
|
|
21'0'' x 21'0'' |
|
Main Level |
Foyer |
|
|
9'0'' x 8'0'' |
https://www.realtor.ca/real-estate/28696909/28-garden-view-drive-island-view
