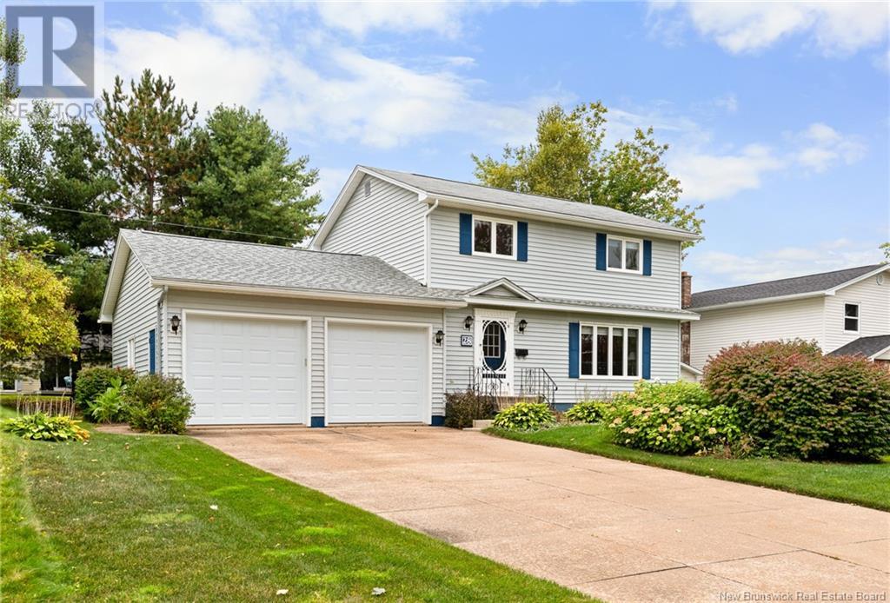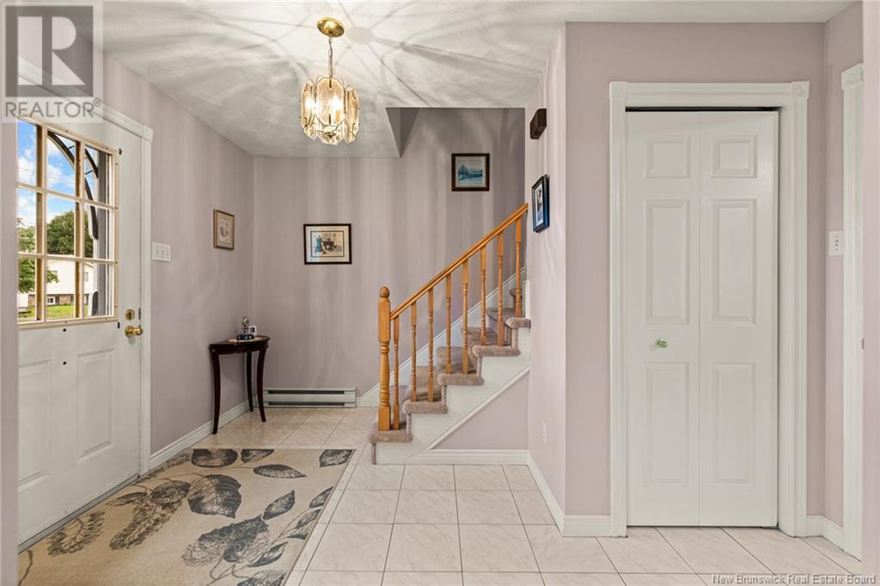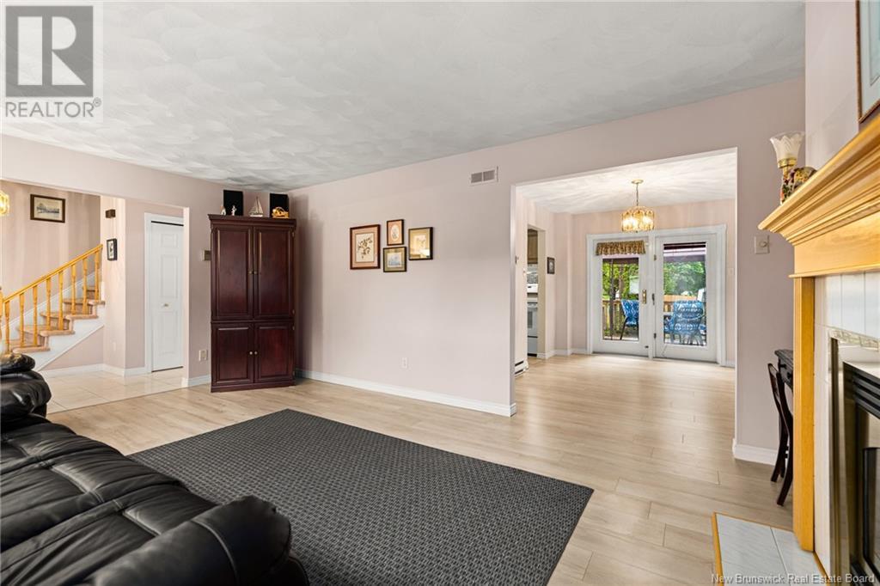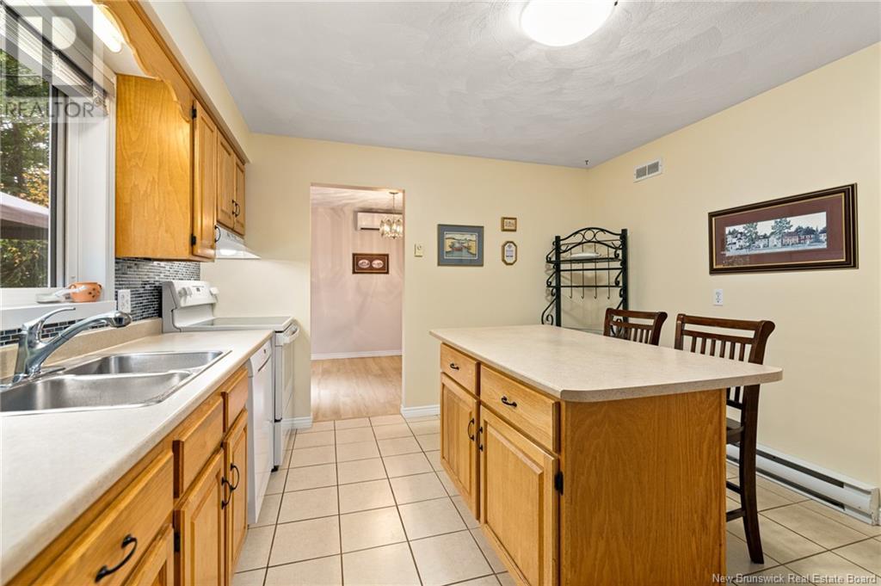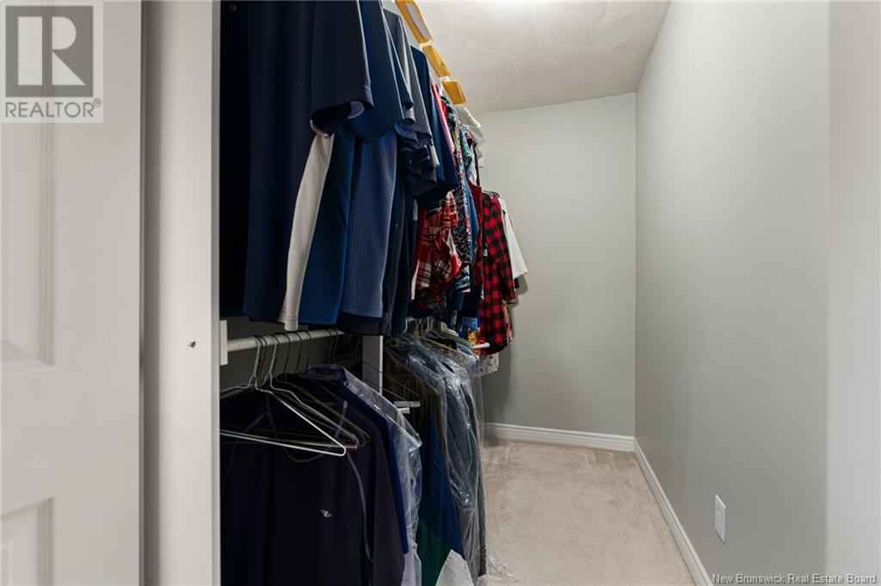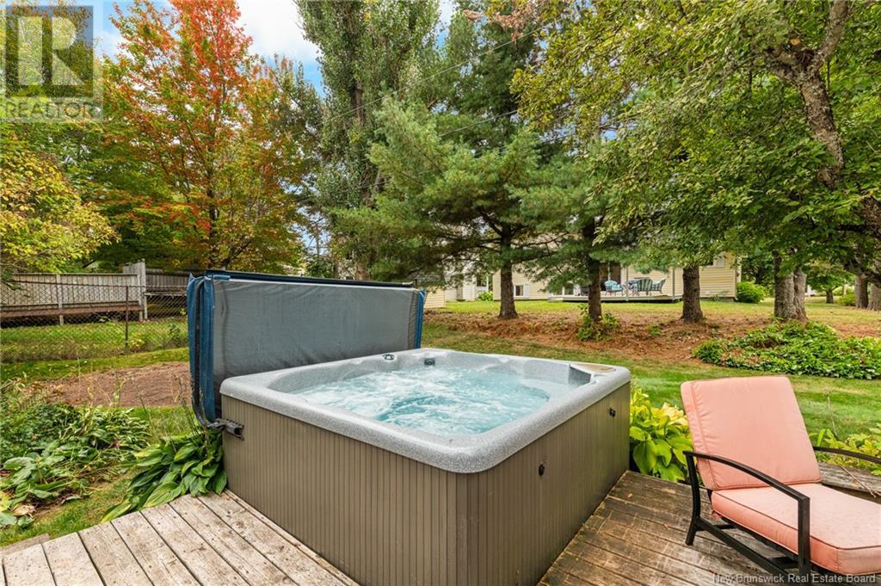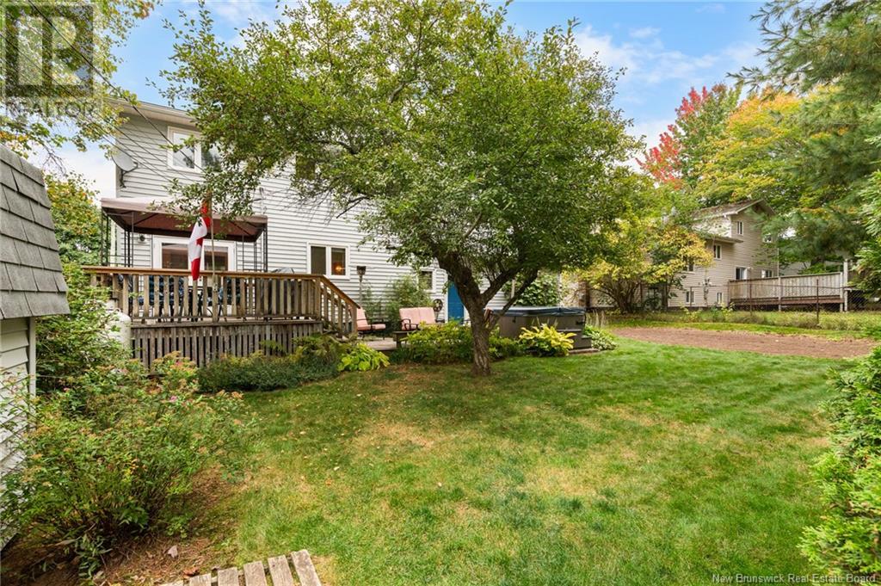3 Bedroom
4 Bathroom
1500 sqft
2 Level
Fireplace
Heat Pump
Baseboard Heaters, Heat Pump, Stove
Landscaped
$475,000
QUIET LOCATION // ATTACHED DOUBLE CAR GARAGE // NEW APPLIANCES // HOT TUB // LANDSCAPED YARD // 2 MINI-SPLIT HEAT PUMPS. Welcome to 28 Cherry Court! Located in the sought-after Riverview West area, this home features 3 bedrooms, 3.5 bathrooms plus 1 non-conforming bedroom in the basement. Upon entering into the foyer, you're greeted with a well-appointed family room featuring a propane FIREPLACE, creating an inviting atmosphere for family gatherings and relaxation. The formal dining room with MINI-SPLIT HEAT PUMP flows into the kitchen, which boasts HEATED FLOORS and NEW APPLIANCES. Upstairs, the primary suite is a true sanctuary, complete with a private ENSUITE, generous WALK-IN CLOSET and MINI-SPLIT HEAT PUMP. 2 more spacious bedrooms and a full bathroom complete this floor. The basement is fully finished with a family room, 3pc Bathroom, Laundry Room and a non-conforming bedroom. Step outside to discover a beautifully landscaped backyard, your personal oasis for outdoor living. Enjoy barbecues on the deck, unwind in the hot tub, or cultivate your green thumb in the garden. A convenient storage shed completes this outdoor haven. Situated within walking distance to Goldsboro park and Claude D Taylor School, this home is a perfect blend of classic charm and moderns comforts for families seeking a welcoming community. Dont miss this opportunity to own a home that showcases great pride of ownership and has been cherished over the yearsschedule your viewing today! (id:19018)
Property Details
|
MLS® Number
|
NB107118 |
|
Property Type
|
Single Family |
|
EquipmentType
|
Propane Tank |
|
Features
|
Balcony/deck/patio |
|
RentalEquipmentType
|
Propane Tank |
|
Structure
|
Shed |
Building
|
BathroomTotal
|
4 |
|
BedroomsAboveGround
|
3 |
|
BedroomsTotal
|
3 |
|
ArchitecturalStyle
|
2 Level |
|
CoolingType
|
Heat Pump |
|
ExteriorFinish
|
Vinyl |
|
FireplaceFuel
|
Gas |
|
FireplacePresent
|
Yes |
|
FireplaceType
|
Unknown |
|
FlooringType
|
Carpeted, Ceramic, Laminate, Tile |
|
FoundationType
|
Concrete |
|
HalfBathTotal
|
1 |
|
HeatingFuel
|
Electric, Natural Gas |
|
HeatingType
|
Baseboard Heaters, Heat Pump, Stove |
|
RoofMaterial
|
Asphalt Shingle |
|
RoofStyle
|
Unknown |
|
SizeInterior
|
1500 Sqft |
|
TotalFinishedArea
|
2250 Sqft |
|
Type
|
House |
|
UtilityWater
|
Municipal Water |
Parking
|
Attached Garage
|
|
|
Garage
|
|
|
Inside Entry
|
|
Land
|
AccessType
|
Year-round Access |
|
Acreage
|
No |
|
LandscapeFeatures
|
Landscaped |
|
Sewer
|
Municipal Sewage System |
|
SizeIrregular
|
630 |
|
SizeTotal
|
630 M2 |
|
SizeTotalText
|
630 M2 |
Rooms
| Level |
Type |
Length |
Width |
Dimensions |
|
Second Level |
4pc Bathroom |
|
|
6'5'' x 5' |
|
Second Level |
Other |
|
|
4'4'' x 7'7'' |
|
Second Level |
Primary Bedroom |
|
|
14' x 11'8'' |
|
Second Level |
Bedroom |
|
|
10'6'' x 11'9'' |
|
Second Level |
Bedroom |
|
|
10'2'' x 8'2'' |
|
Basement |
Cold Room |
|
|
4'6'' x 5'5'' |
|
Basement |
Bedroom |
|
|
7'5'' x 11' |
|
Basement |
Laundry Room |
|
|
7'6'' x 4'5'' |
|
Basement |
3pc Bathroom |
|
|
6'5'' x 5' |
|
Basement |
Family Room |
|
|
28' x 11' |
|
Main Level |
2pc Bathroom |
|
|
5'4'' x 4'7'' |
|
Main Level |
Kitchen |
|
|
13'5'' x 11'7'' |
|
Main Level |
Dining Room |
|
|
9'2'' x 11'7'' |
|
Main Level |
Living Room |
|
|
11'8'' x 18'8'' |
|
Main Level |
Foyer |
|
|
9'8'' x 7'9'' |
https://www.realtor.ca/real-estate/27492888/28-cherry-court-riverview
