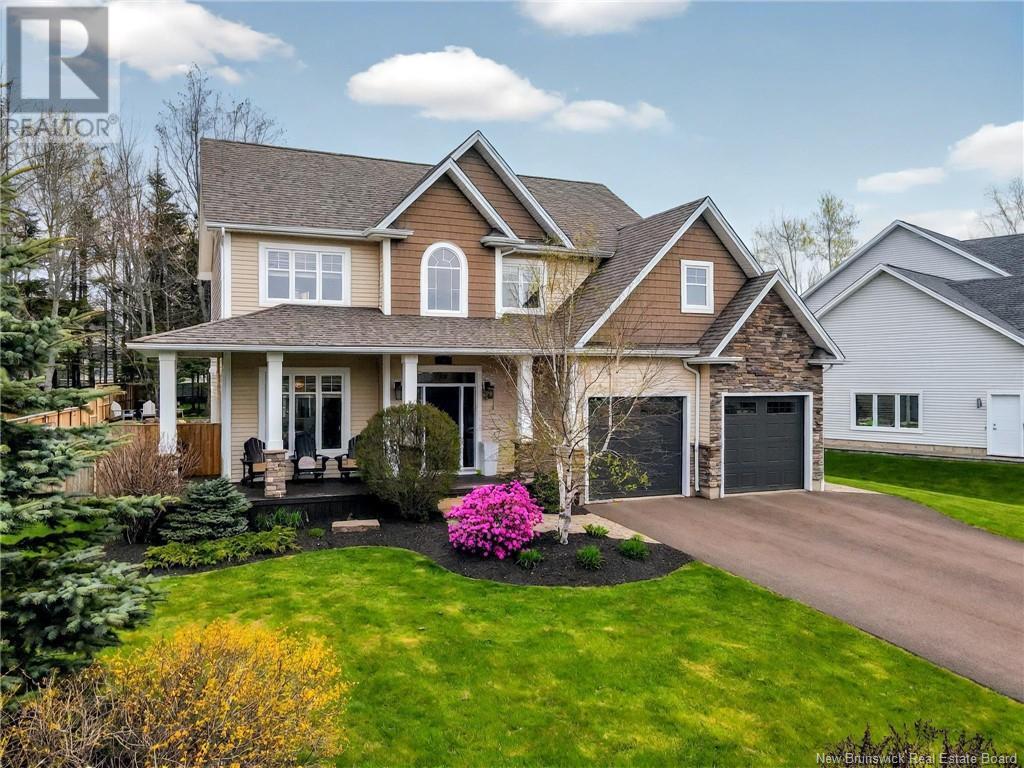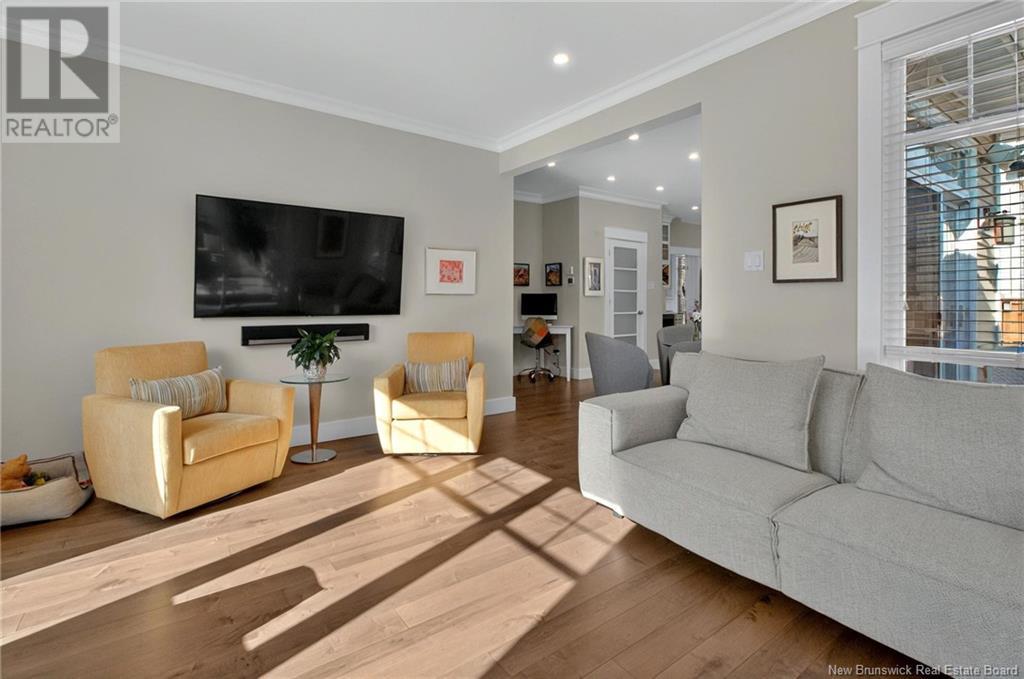4 Bedroom
4 Bathroom
2,127 ft2
2 Level
Inground Pool
Central Air Conditioning, Heat Pump
Forced Air, Heat Pump
Landscaped
$975,000
Welcome to 28 Champion Street in the sought-after Fox Creek neighborhooda home that will steal your heart the moment you arrive. The beautifully landscaped lot, spacious driveway, double attached garage, and charming front porch set the tone for what awaits inside. Step into a generous foyer or enter conveniently through the garage into a mudroom complete with a 2PC bath. The main floor is designed for comfort and flow. The cozy living room is filled with natural light and opens to a stunning new sunroomperfect for morning coffee or evening unwinding. A second sitting room with patio access invites you to relax or entertain. The kitchen is a chefs dream with stainless steel appliances, ample counter space and cabinetry, flowing into a large dining room ideal for gatherings. Upstairs, the spacious primary suite features a 5PC ensuite with a soaker tub and a walk-in closet. Two additional bedrooms, a 5PC bath, and a convenient laundry room complete this level. The finished basement offers a 4th bedroom, 4PC bath, home gym (or family room), and plenty of storage. The backyard is your private oasiscomplete with a 2023 inground pool, stone patio, oversized shed, and mature trees. Whether you're roasting marshmallows by the firepit or hosting summer barbecues, this yard is made for memories. With updates like a new sunroom, heat pump, composite decking, and more, this property truly has it all! Don't miss out on your opportunity to call this home. (id:19018)
Property Details
|
MLS® Number
|
NB118479 |
|
Property Type
|
Single Family |
|
Pool Type
|
Inground Pool |
|
Structure
|
Shed |
Building
|
Bathroom Total
|
4 |
|
Bedrooms Above Ground
|
3 |
|
Bedrooms Below Ground
|
1 |
|
Bedrooms Total
|
4 |
|
Architectural Style
|
2 Level |
|
Cooling Type
|
Central Air Conditioning, Heat Pump |
|
Exterior Finish
|
Stone, Vinyl |
|
Flooring Type
|
Ceramic, Laminate, Hardwood |
|
Foundation Type
|
Concrete |
|
Half Bath Total
|
1 |
|
Heating Type
|
Forced Air, Heat Pump |
|
Size Interior
|
2,127 Ft2 |
|
Total Finished Area
|
3014 Sqft |
|
Type
|
House |
|
Utility Water
|
Municipal Water |
Parking
Land
|
Access Type
|
Year-round Access |
|
Acreage
|
No |
|
Landscape Features
|
Landscaped |
|
Sewer
|
Municipal Sewage System |
|
Size Irregular
|
1288 |
|
Size Total
|
1288 M2 |
|
Size Total Text
|
1288 M2 |
Rooms
| Level |
Type |
Length |
Width |
Dimensions |
|
Second Level |
Laundry Room |
|
|
4'9'' x 9'5'' |
|
Second Level |
5pc Bathroom |
|
|
7'7'' x 9'6'' |
|
Second Level |
Bedroom |
|
|
10'1'' x 13'6'' |
|
Second Level |
Bedroom |
|
|
11'0'' x 11'0'' |
|
Second Level |
Other |
|
|
5'10'' x 9'5'' |
|
Second Level |
Other |
|
|
11'2'' x 9'5'' |
|
Second Level |
Primary Bedroom |
|
|
14'1'' x 17'8'' |
|
Basement |
Storage |
|
|
10'3'' x 10'2'' |
|
Basement |
Storage |
|
|
12'2'' x 6'4'' |
|
Basement |
Exercise Room |
|
|
13'7'' x 13'0'' |
|
Basement |
4pc Bathroom |
|
|
7'9'' x 10'7'' |
|
Basement |
Bedroom |
|
|
14'1'' x 9'10'' |
|
Main Level |
2pc Bathroom |
|
|
5'9'' x 4'8'' |
|
Main Level |
Mud Room |
|
|
X |
|
Main Level |
Dining Room |
|
|
13'0'' x 10'11'' |
|
Main Level |
Kitchen |
|
|
13'8'' x 12'0'' |
|
Main Level |
Sitting Room |
|
|
15'4'' x 11'6'' |
|
Main Level |
Sunroom |
|
|
15'4'' x 13'6'' |
|
Main Level |
Living Room |
|
|
14'10'' x 13'6'' |
|
Main Level |
Foyer |
|
|
6'3'' x 9'8'' |
https://www.realtor.ca/real-estate/28315463/28-champion-street-dieppe




































































































