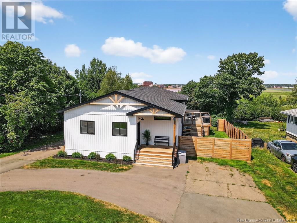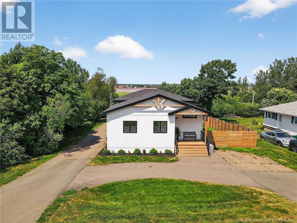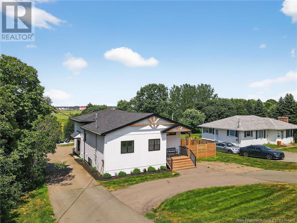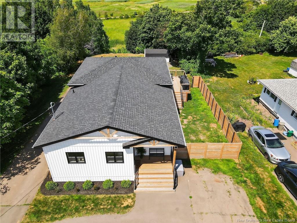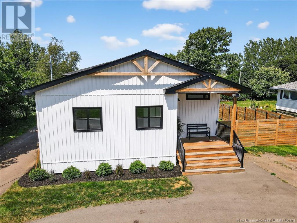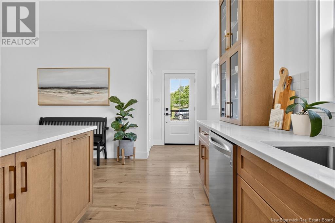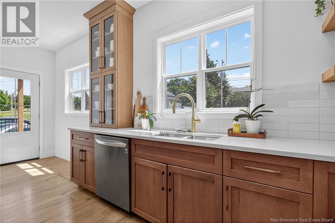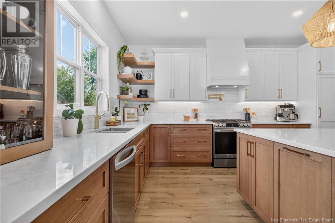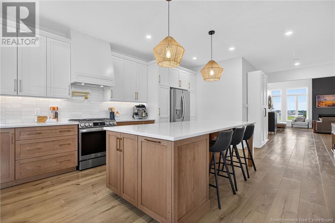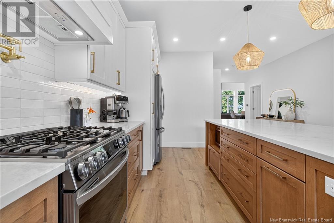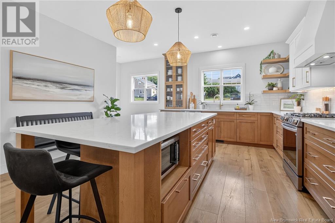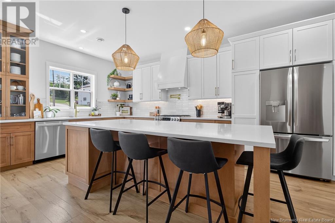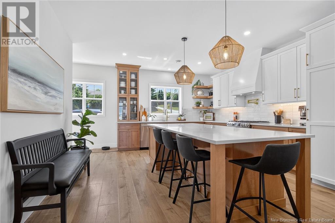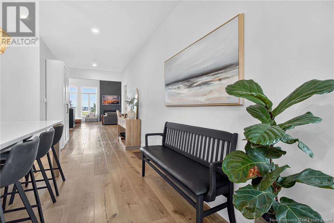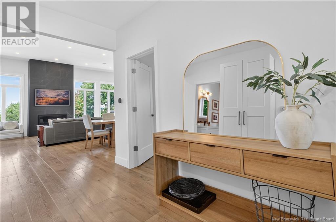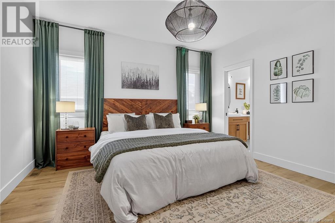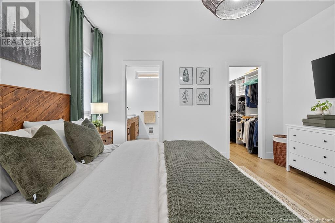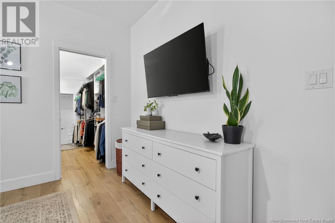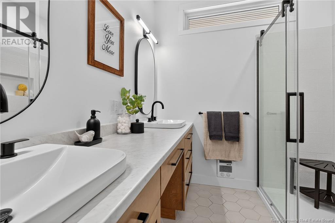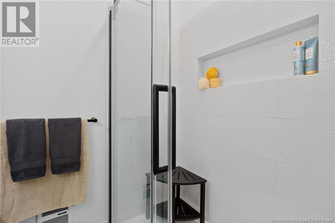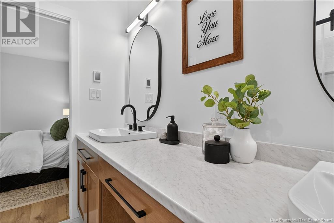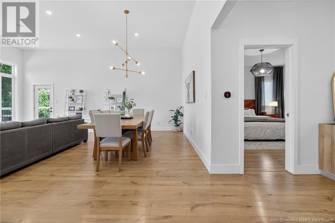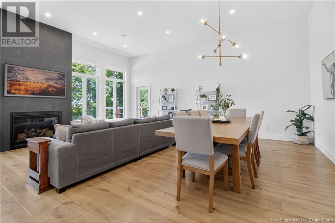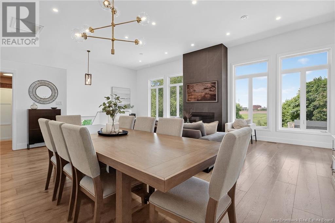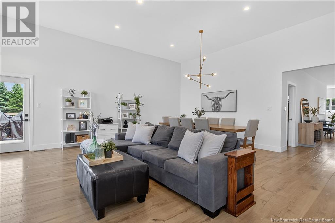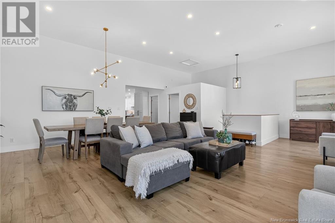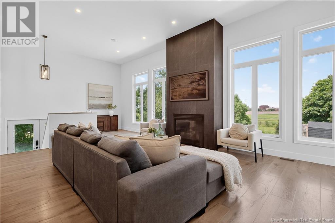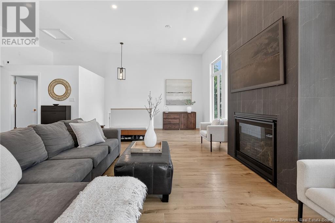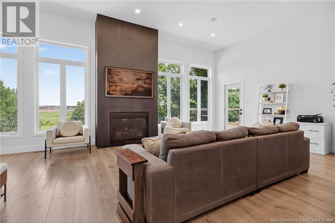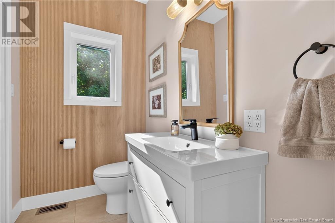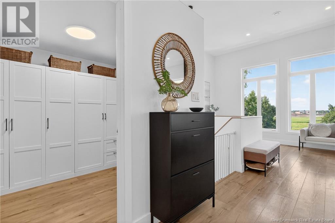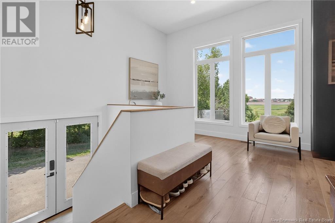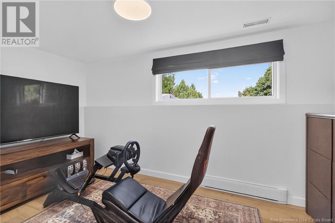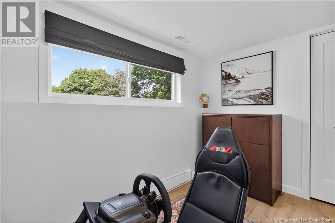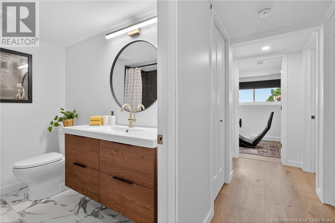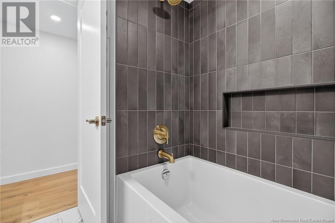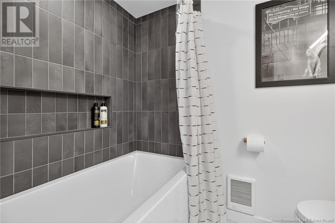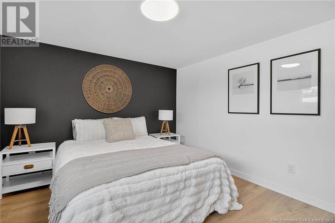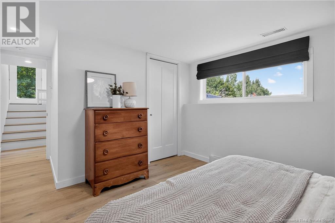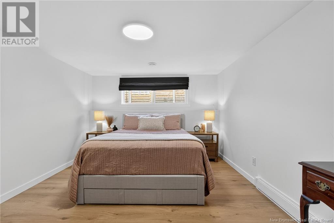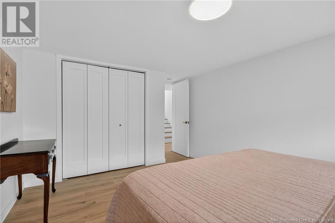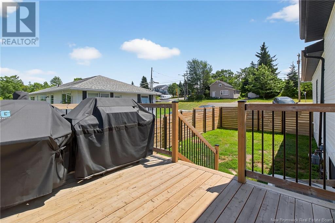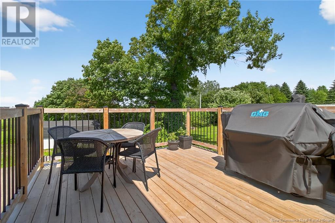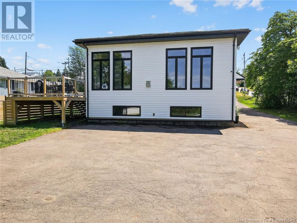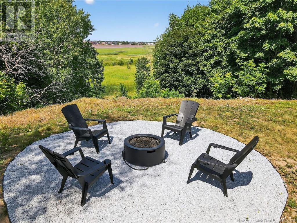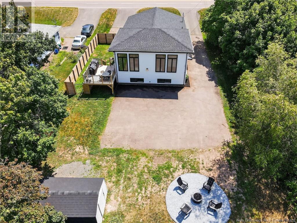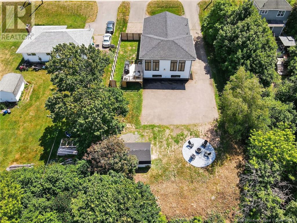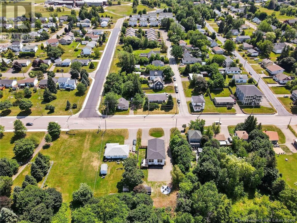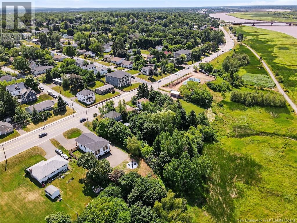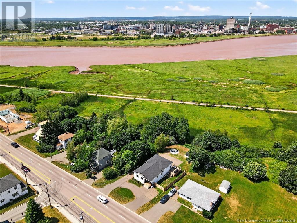4 Bedroom
3 Bathroom
2,336 ft2
Bungalow
Central Air Conditioning, Heat Pump
Forced Air, Heat Pump
Landscaped
$585,000
This spectacular 4-bedroom, 2.5-bath executive home has been transformed top to bottom and feels brand new inside and out. No details were spared in this whole home renovation which includes a new roof, siding, windows, doors, electrical, plumbing, and more. Be wowed by the modern open-concept layout ideal for entertaining with a showstopping custom kitchen featuring 9-foot ceilings, beautiful quartz countertops, a huge island, new appliances including a gas stove and an abundance of cupboard space. The spacious living room boasts soaring 12-foot ceilings and breathtaking, one-of-a-kind views of the Moncton skyline. Watch the famous tidal bore roll in or enjoy Canada Day fireworks from your window! A cozy natural gas fireplace adds warmth and charm to the space. The bathrooms, including a private en-suite, showcase stylish, modern finishes, completing the fresh, contemporary feel of the home. Stay comfortable year-round with an efficient ducted heat pump and natural gas furnace providing heating and cooling throughout the home. Outside, relax on your spacious deck overlooking the river and enjoy the fenced yard, ideal for kids and pets. The U-shaped front driveway along with rear parking offers plenty of room for vehicles. Just minutes from downtown Moncton and close to grocery stores, restaurants, and shopping, this stunning home offers luxury, comfort, and convenience in one exceptional package. Dont miss your opportunity to own this turnkey property with unbeatable views! (id:19018)
Property Details
|
MLS® Number
|
NB122790 |
|
Property Type
|
Single Family |
|
Neigbourhood
|
Bridgedale |
Building
|
Bathroom Total
|
3 |
|
Bedrooms Above Ground
|
1 |
|
Bedrooms Below Ground
|
3 |
|
Bedrooms Total
|
4 |
|
Architectural Style
|
Bungalow |
|
Cooling Type
|
Central Air Conditioning, Heat Pump |
|
Exterior Finish
|
Vinyl |
|
Flooring Type
|
Ceramic, Laminate |
|
Foundation Type
|
Concrete |
|
Half Bath Total
|
1 |
|
Heating Fuel
|
Natural Gas |
|
Heating Type
|
Forced Air, Heat Pump |
|
Stories Total
|
1 |
|
Size Interior
|
2,336 Ft2 |
|
Total Finished Area
|
2336 Sqft |
|
Type
|
House |
|
Utility Water
|
Municipal Water |
Land
|
Access Type
|
Year-round Access |
|
Acreage
|
No |
|
Landscape Features
|
Landscaped |
|
Sewer
|
Municipal Sewage System |
|
Size Irregular
|
1196 |
|
Size Total
|
1196 M2 |
|
Size Total Text
|
1196 M2 |
Rooms
| Level |
Type |
Length |
Width |
Dimensions |
|
Basement |
Storage |
|
|
29'3'' x 20'7'' |
|
Basement |
Bedroom |
|
|
17'4'' x 11'0'' |
|
Basement |
Bedroom |
|
|
16'8'' x 10'11'' |
|
Basement |
Bedroom |
|
|
13'8'' x 7'6'' |
|
Basement |
4pc Bathroom |
|
|
7'5'' x 7'2'' |
|
Main Level |
Living Room |
|
|
29'5'' x 12'0'' |
|
Main Level |
2pc Bathroom |
|
|
7'2'' x 4'9'' |
|
Main Level |
Primary Bedroom |
|
|
13'6'' x 13'5'' |
|
Main Level |
Dining Room |
|
|
21'8'' x 11'2'' |
|
Main Level |
Kitchen |
|
|
15'0'' x 18'11'' |
https://www.realtor.ca/real-estate/28637092/279-hillsborough-road-riverview
